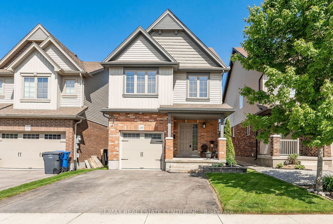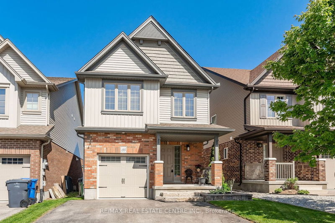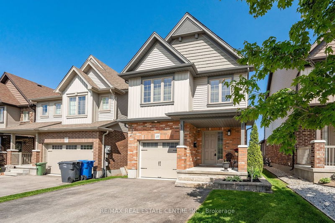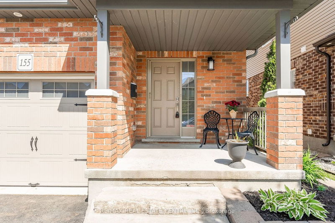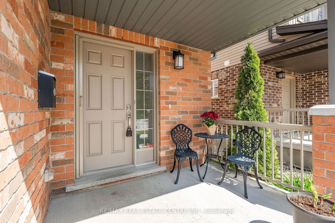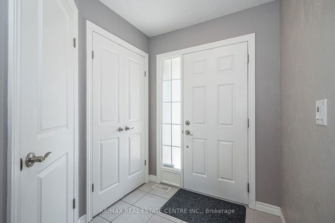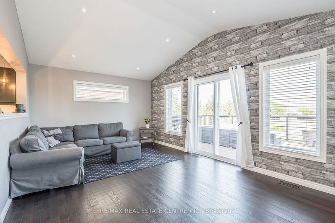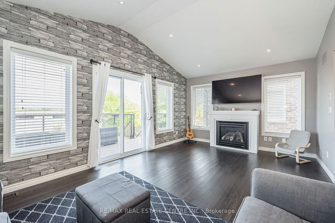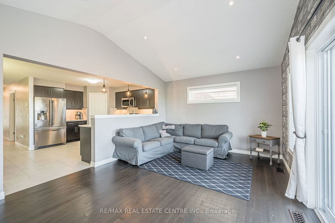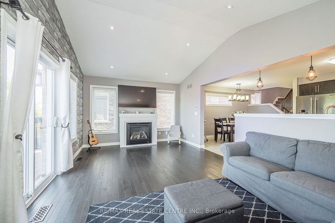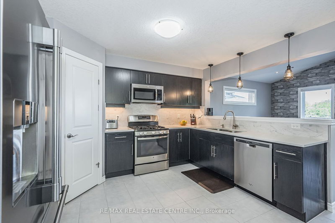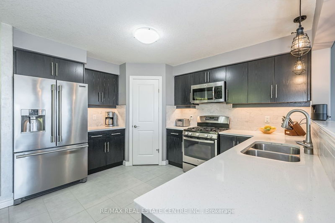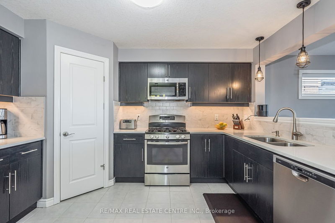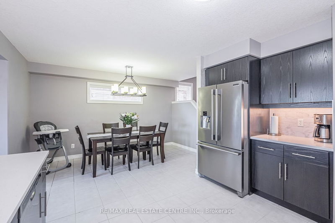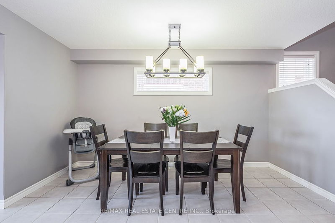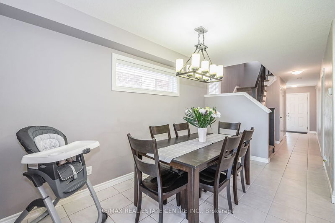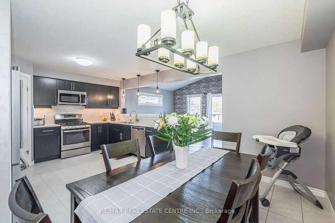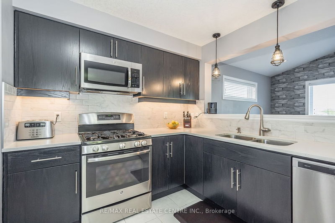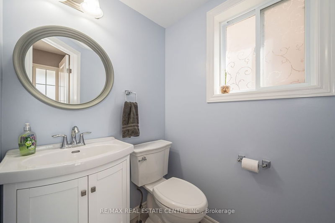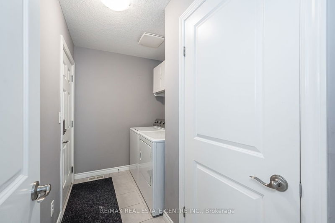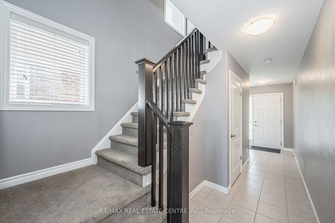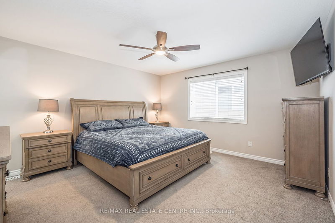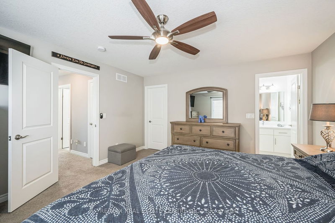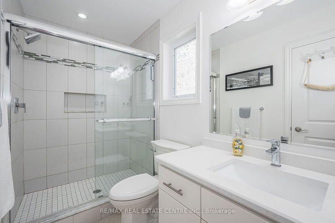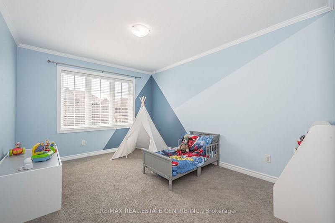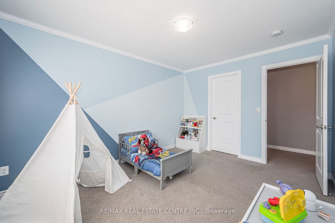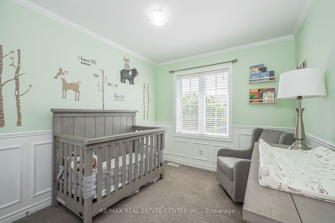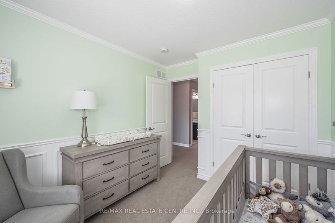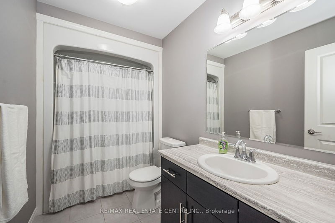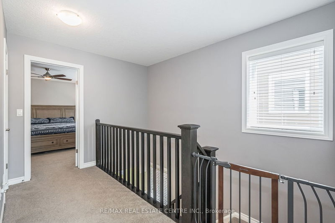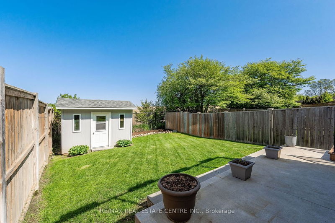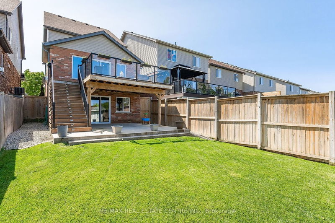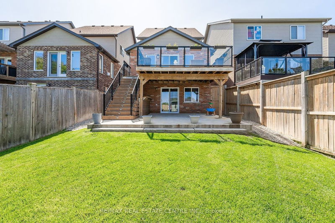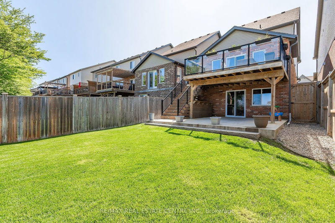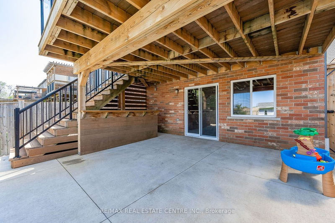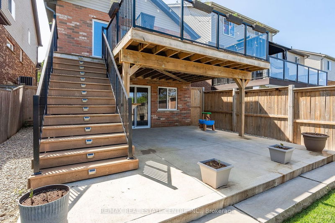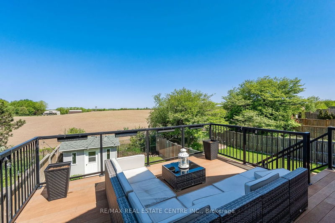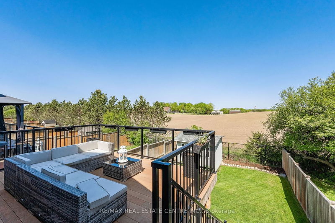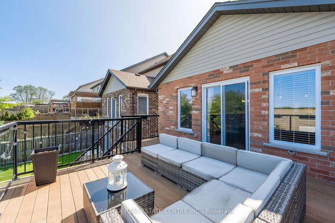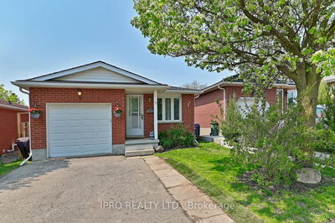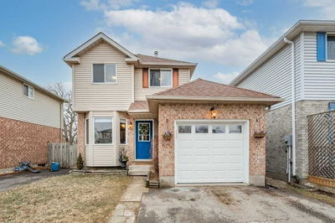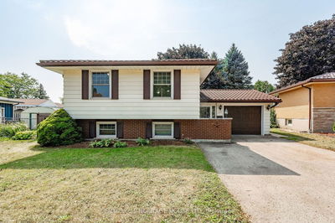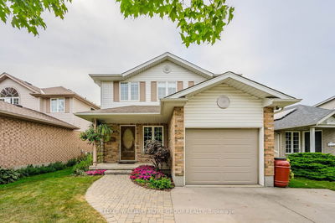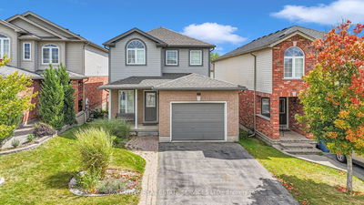Minutes From Guelph Lake And An Incredible Network Of Trails, This 1700 Sq Ft, Two-Storey Home With A Walkout Basement, Backing Onto Farmland Is The Perfect Fusion Of Urban And Country Living. A Sprawling Gourmet Kitchen With Granite Countertops And Walk-In Pantry Opens To A Great Room With A Pot-Lit Vaulted Ceiling, Gas Fireplace, And Walkout To A Large Sundeck. A Dining Room, Powder Room, Mudroom, And Main Floor Laundry Add Convenience To The Main Level. The Upper Level Features A Master Suite With A Walk-In Closet And Ensuite Bath With A Heated Floor, The Main Bathroom, And 2 Other Bedrooms. The Basement Level Is A Blank Canvas, Inviting Your Vision Of An Apartment, Recreation Area, Additional Bathroom (Roughed-In), Or Bedrooms. A Second Walkout Leads To Another Deck, This One With An Outdoor Built-In Bar. The Fenced Yard Boasts An Under Ground Sprinkler System And Large Storage Shed, Leaving The Heated Garage For Your Hobbies Or Car. At The End Of The Street Is A French Immersion
详情
- 上市时间: Thursday, May 25, 2023
- 3D看房: View Virtual Tour for 155 Couling Crescent
- 城市: Guelph
- 社区: Grange Hill East
- Major Intersection: Watson Rd
- 详细地址: 155 Couling Crescent, Guelph, N1E 0K9, Ontario, Canada
- 厨房: Granite Counter, Pantry, Stainless Steel Appl
- 挂盘公司: Re/Max Real Estate Centre Inc. - Disclaimer: The information contained in this listing has not been verified by Re/Max Real Estate Centre Inc. and should be verified by the buyer.

