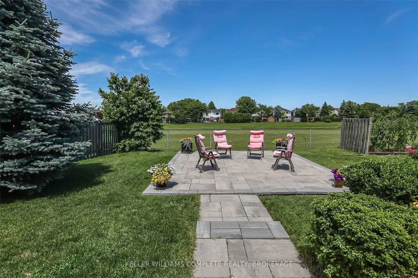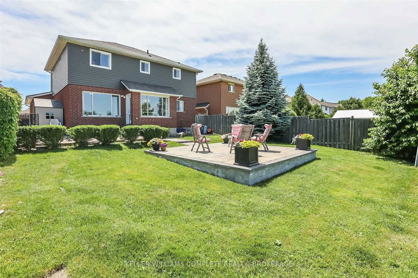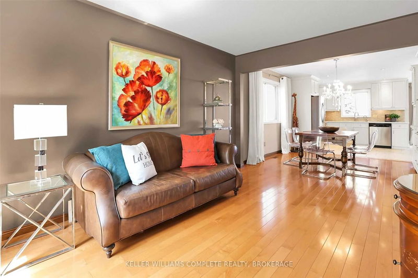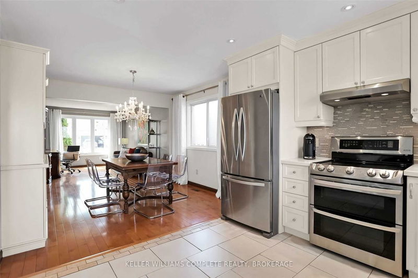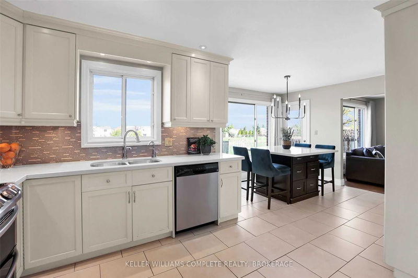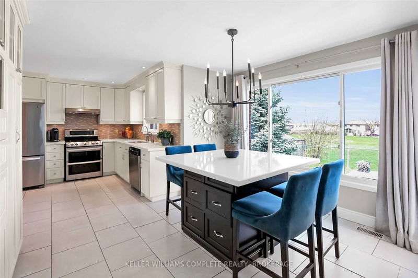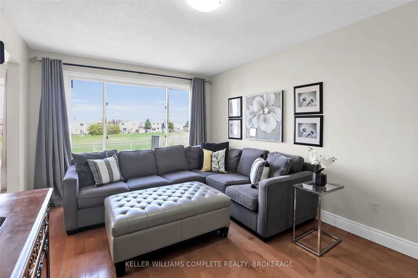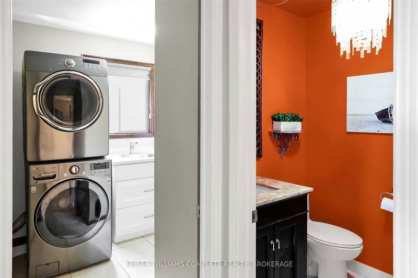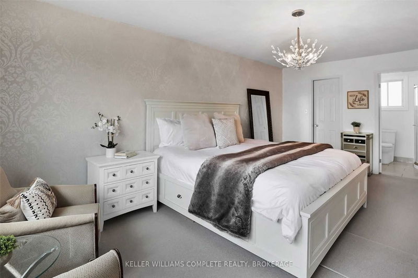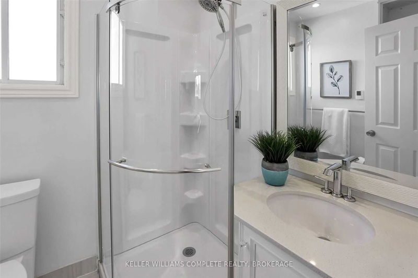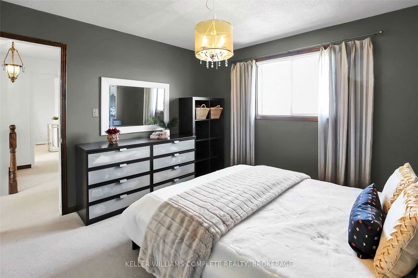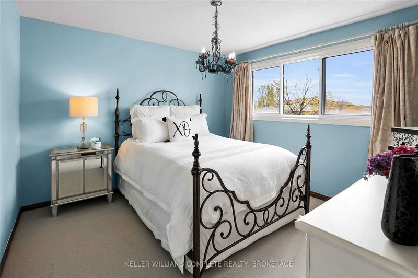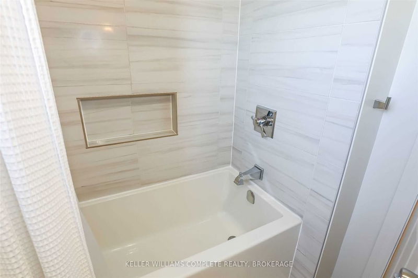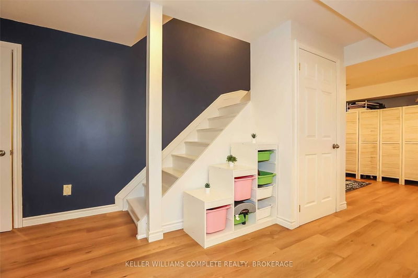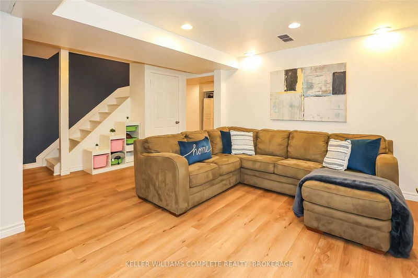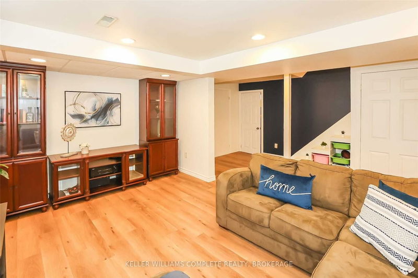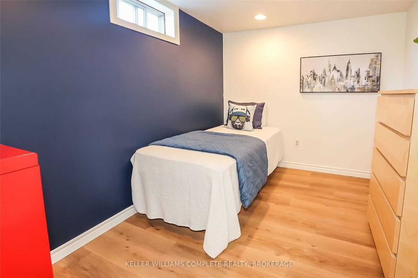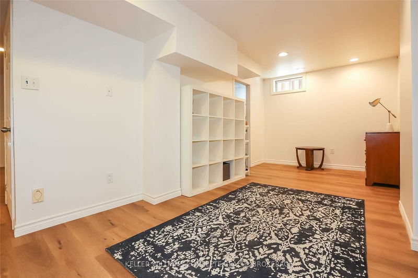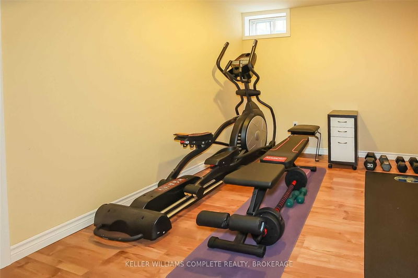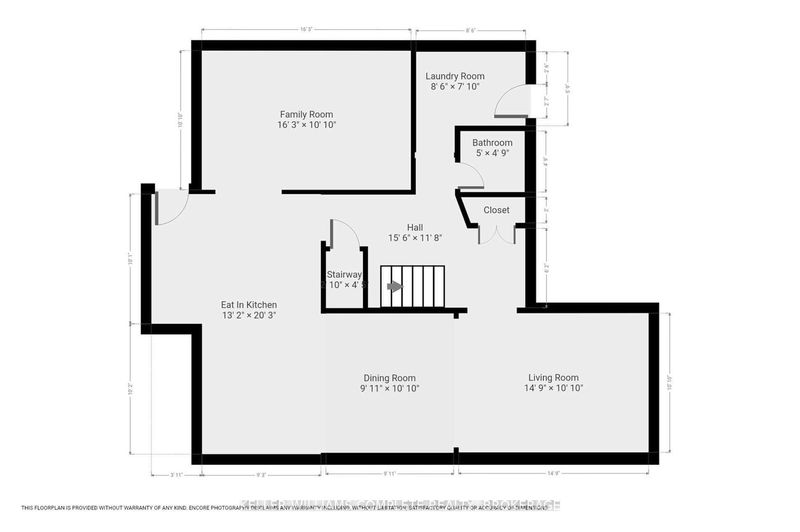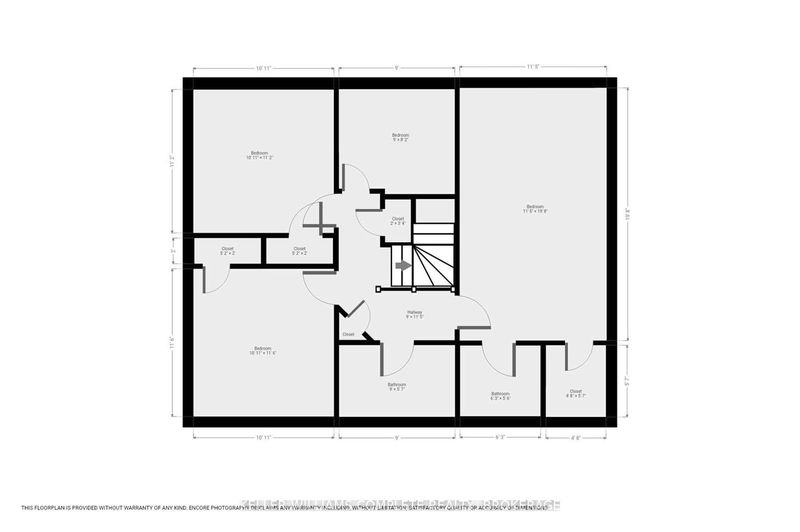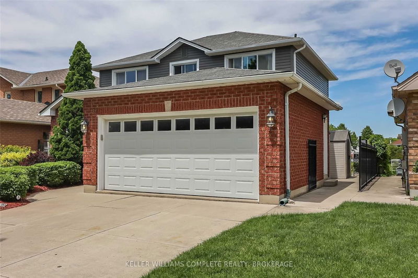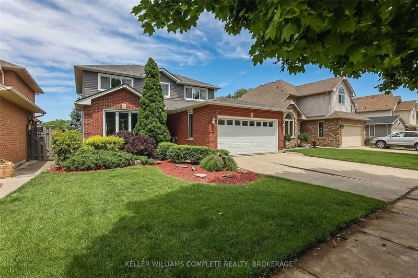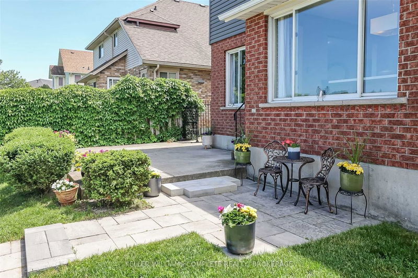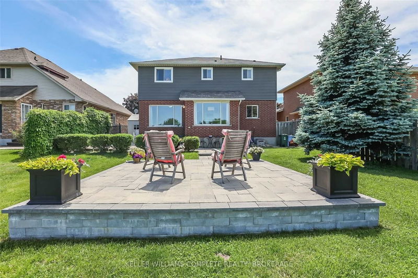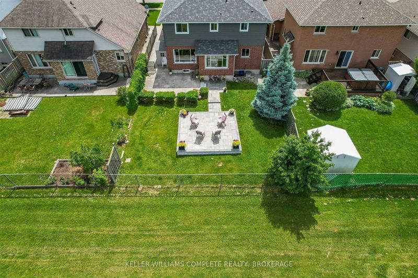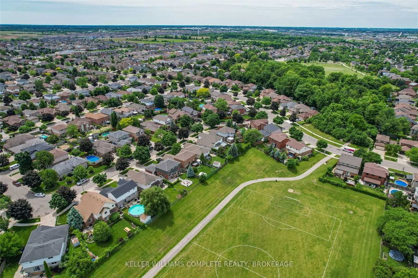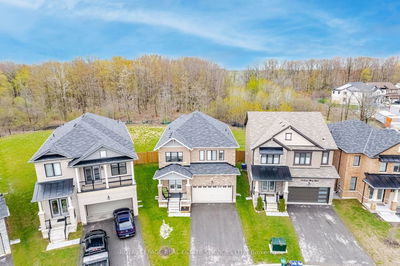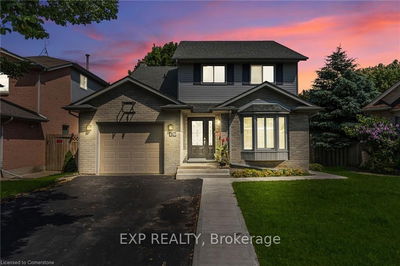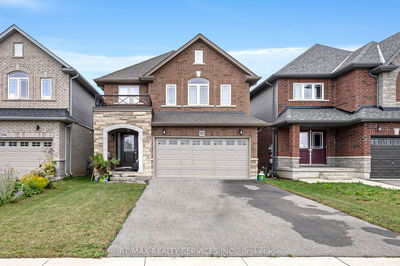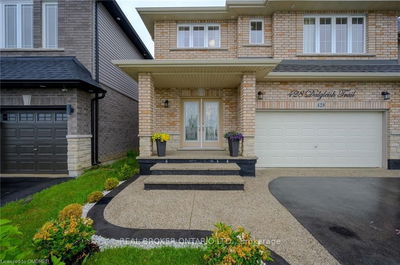Luxurious & Updated...Find This Fully Finished, 4 + 2 Bedrm, 4 Bath, 1962 Sq Ft Home Nestled On A Landscaped 45' X 114' Lot At 17 Loneaok Cres, Backing Onto A Great Park In A Sought-After Neighbourhood On Stoney Creek Mountain. Bright & Spacious Main Level Offers Hdwd & Tile Flooring, Potlights & Updated Light Fixtures. Custom Gourmet Kitchen Boasting Xl Island, Quartz Counters, Large Pantry, Deep Drawers & Shelving Plus Soft-Close Cabinetry & Bi Reverse-Osmosis Drinking Water. Walk Out To Private Yard W/3-Tier Patio & No Rear Neighbours! Mf Famrm W/Corner Gas Fp, 2-Pc Bath & Laundry W/Ie To Dbl Garage W/Dbl Concrete Drive Primary Bedrm Features Custom, Bi Wardrobe W/Pull-Outs, Make-Up Vanity W/Lighting, Walk-In Closet Plus 3-Pc Ensuite W/Heated Floors! ! 3 More Bedrms + Updated (2021) 4-Pc Bath W/Soaker Tub Complete Upper Level. Reno'd Bsmt (2020) W/New Flooring, Add'l Bedrms/Home Gym, Recrm, 3-Pc Bath W/Heated Floor + Wi Shower, Ri For Kitchen (In-Law Potential!) & Cold Cellar
详情
- 上市时间: Monday, April 24, 2023
- 3D看房: View Virtual Tour for 17 Loneoak Crescent
- 城市: Hamilton
- 社区: Stoney Creek Mountain
- 交叉路口: First Rd W/Highland Rd W
- 详细地址: 17 Loneoak Crescent, Hamilton, L8J 2T8, Ontario, Canada
- 客厅: Hardwood Floor
- 厨房: Quartz Counter, W/O To Patio
- 家庭房: Hardwood Floor, Gas Fireplace
- 挂盘公司: Keller Williams Complete Realty, Brokerage - Disclaimer: The information contained in this listing has not been verified by Keller Williams Complete Realty, Brokerage and should be verified by the buyer.


