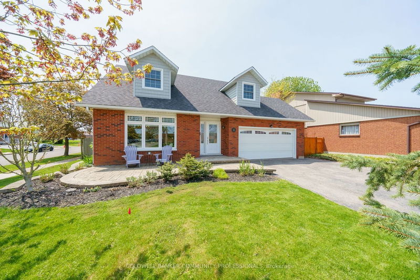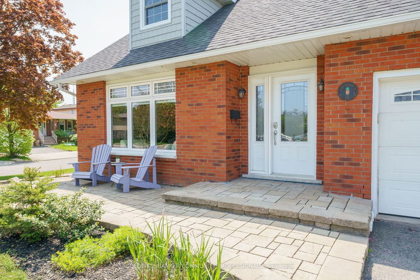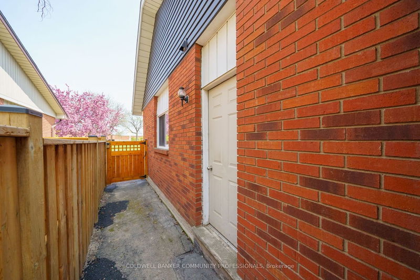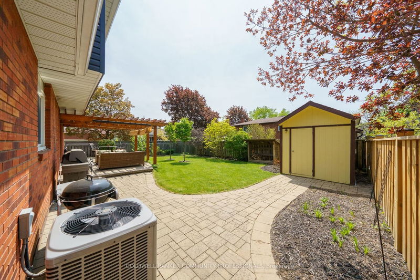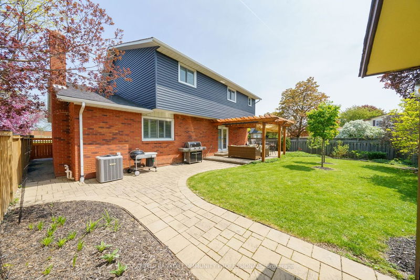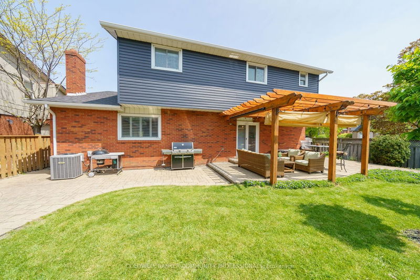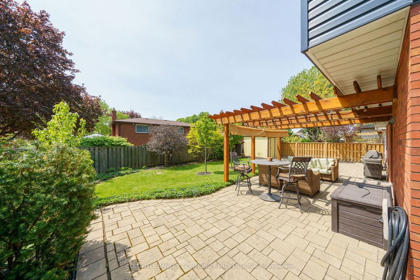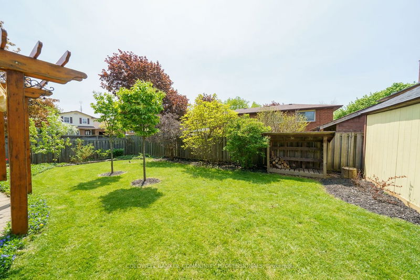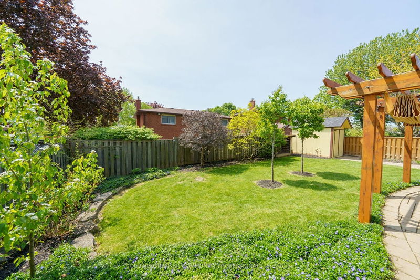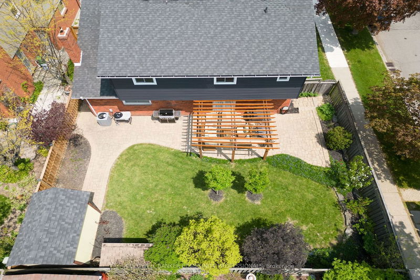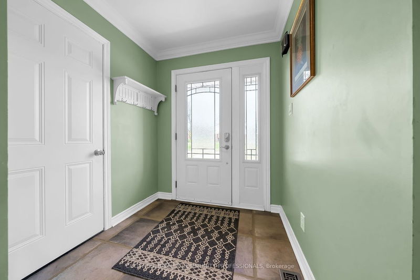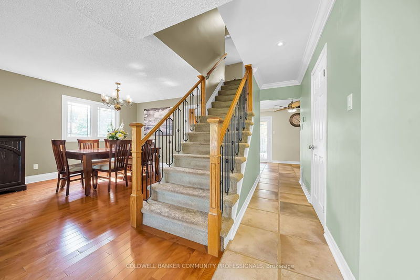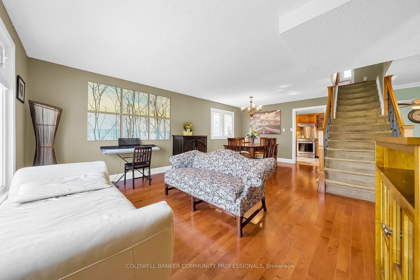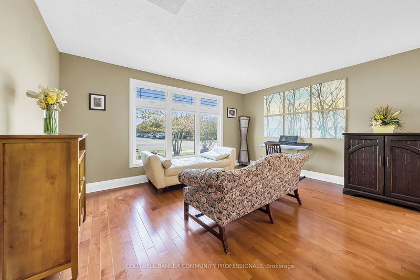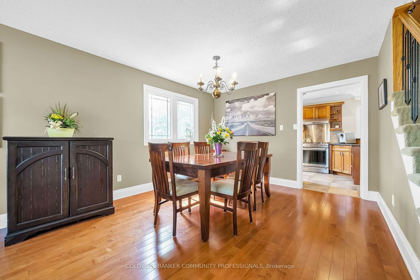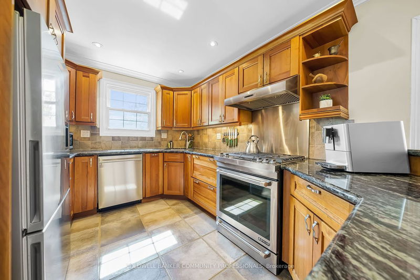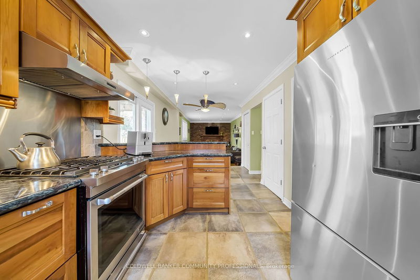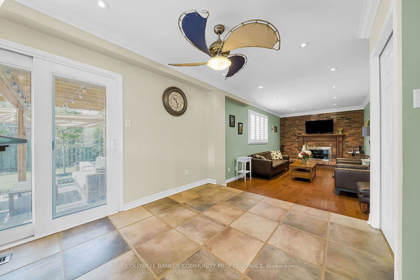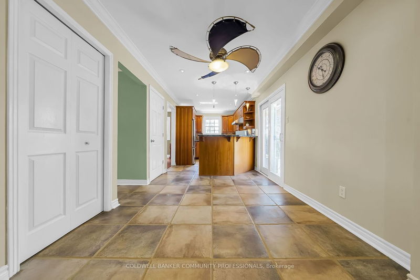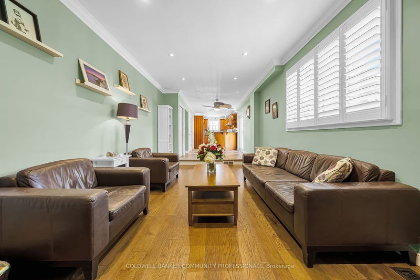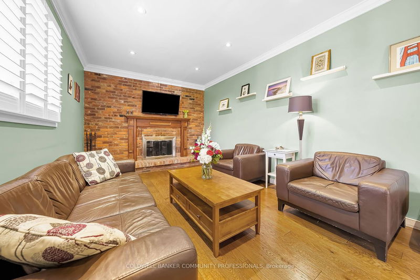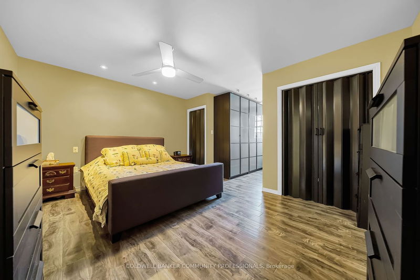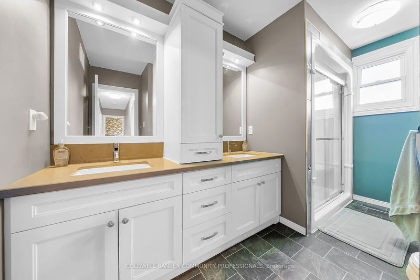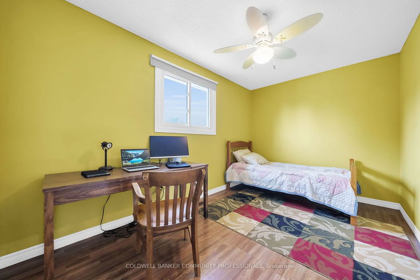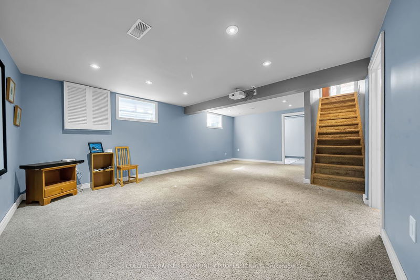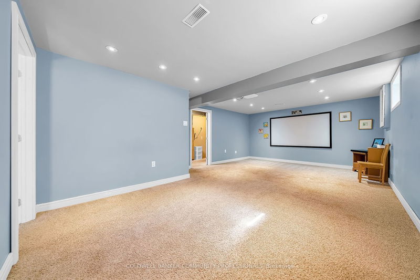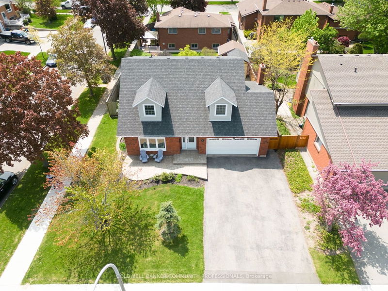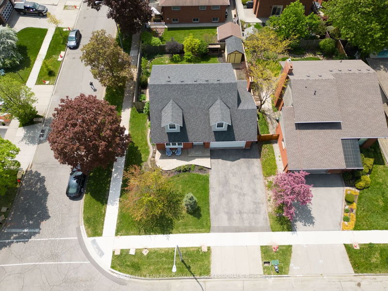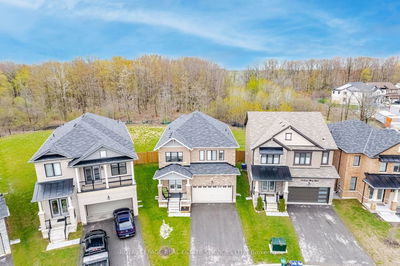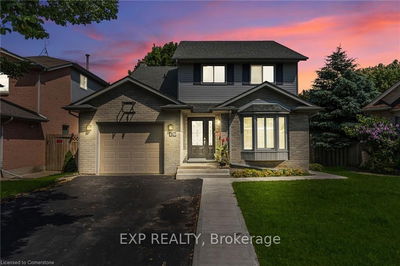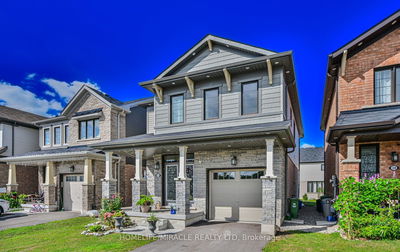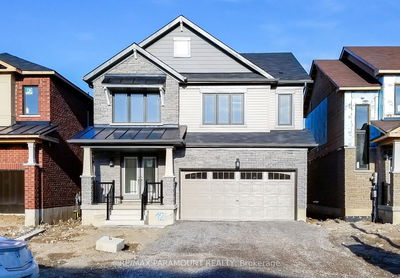This Lovely 2 story home features 4 bedrms & 2.5 bathrms in an A+ family friendly neighbourhood. With an inviting front foyer, the main level displays the living rm, dining rm, solid wood kitchen with granite counters, family rm with fireplace & recently updated powder rm. Upper level has 4 bedrms & 2 full bathrms which includes the spacious primary bedrm with double closets & 3-pc ensuite. Lower level features a 21 X 14 rec room perfect for a home theatre or kids' play rm, laundry & loads of storage space. You'll appreciate the beautiful backyard gives decent privacy, stone patio, pergola with retractable cover & sunscreen & gas bbq connection. The large garden shed gives plenty of storage. Dbl garage & driveway allows parking for 6+ vehicles. This A+ location has it all! Close to highways, schools, parks, Bruce Trail, Felkers Falls, Eramosa Karst & Valley Park Community Centre offering a library, arena, gyms, tennis courts, trails, skate park & more.
详情
- 上市时间: Thursday, May 18, 2023
- 3D看房: View Virtual Tour for 21 Amberwood Street
- 城市: Hamilton
- 社区: Stoney Creek Mountain
- 交叉路口: Mud St/Paramount Drive
- 详细地址: 21 Amberwood Street, Hamilton, L8J 1J1, Ontario, Canada
- 厨房: Granite Counter, Walk-Out, Pot Lights
- 家庭房: Fireplace
- 客厅: Hardwood Floor
- 挂盘公司: Coldwell Banker Community Professionals - Disclaimer: The information contained in this listing has not been verified by Coldwell Banker Community Professionals and should be verified by the buyer.


