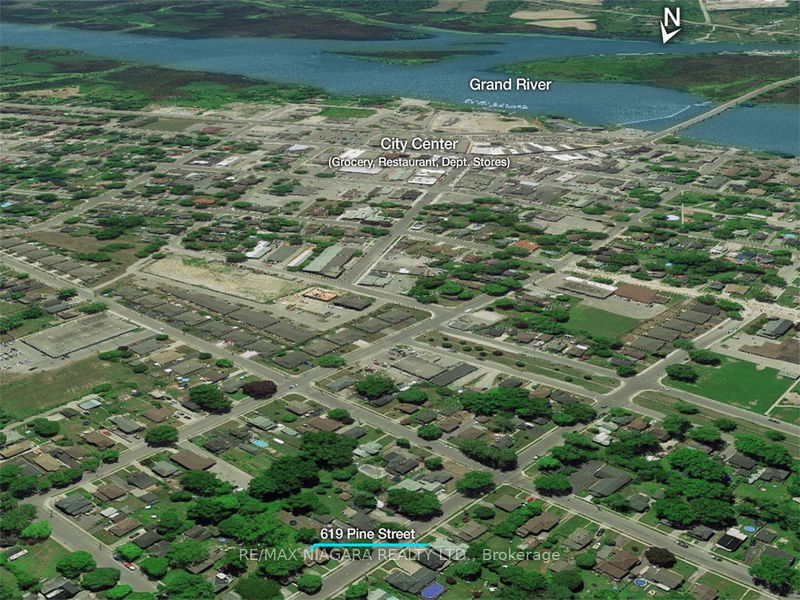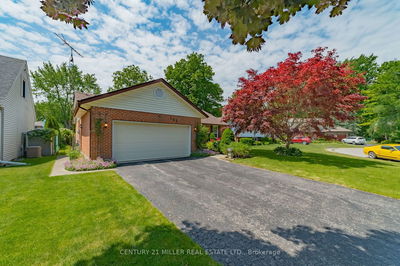Experience luxury in this modernized home with its timeless style and contemporary design. Situated on a generous 62' x 108' lot, this 1500 square foot gem boasts three bedrooms and two luxurious bathrooms. Meticulously renovated in 2021, every detail has been carefully considered. A pergola with a lattice roof provides shade over the front deck and leads you to this home's inviting entrance. The stunning living room is adorned with a corner gas fireplace, creating a cozy ambiance for relaxing evenings. This space seamlessly opens up to a separate dining room, perfect for entertaining guests or enjoying family meals. You're fully equipped to cook any meal in the custom kitchen, featuring a centre island, exquisite quartz countertops, and all newer appliances. Garden doors lead from the kitchen to a deck with an eastern exposure. On the main floor, you'll also discover a thoughtfully designed three-piece bathroom with a walk-in shower, adding a touch of luxury and convenience.
详情
- 上市时间: Tuesday, May 23, 2023
- 城市: Haldimand
- 社区: Dunnville
- 交叉路口: Forest
- 详细地址: 619 Pine Street, Haldimand, N1A 2M1, Ontario, Canada
- 厨房: W/O To Deck
- 客厅: Fireplace
- 挂盘公司: Re/Max Niagara Realty Ltd. - Disclaimer: The information contained in this listing has not been verified by Re/Max Niagara Realty Ltd. and should be verified by the buyer.















































