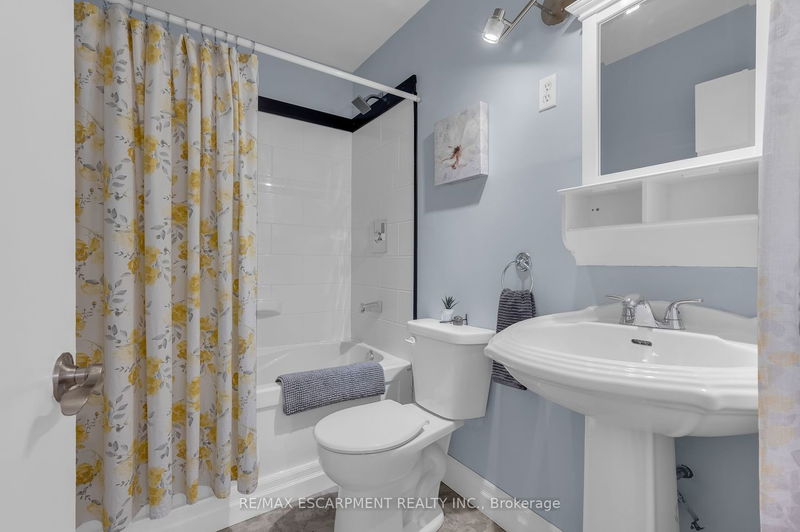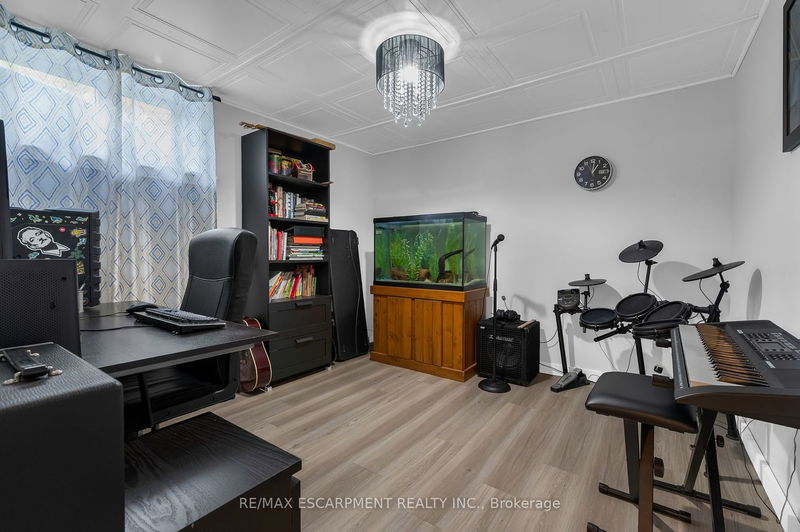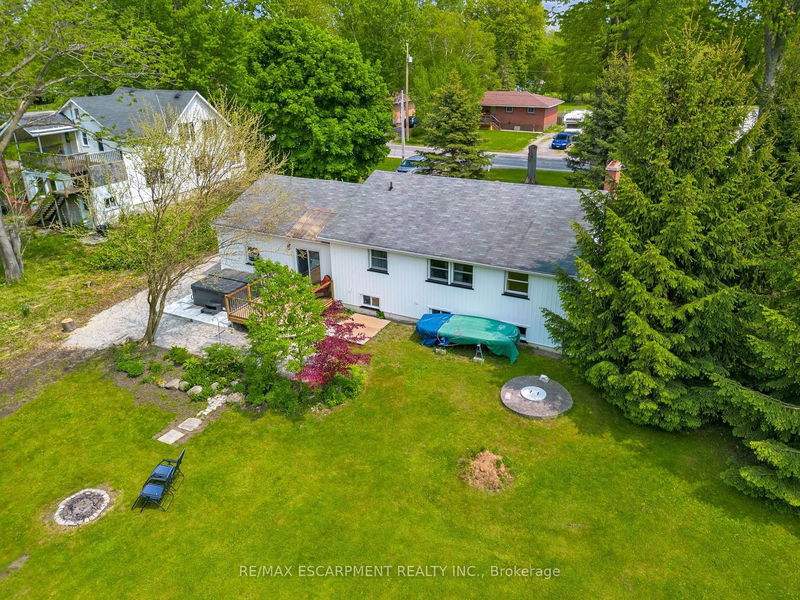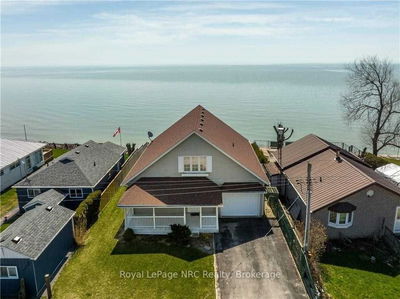Welcome to 104 Diltz Rd! This beautiful country property with 1.19 acres(173'*300') of land on the edge of town featuring 3 plus 1 bedrooms, 2.5 baths detached bungalow with finished basement and attached garage is sure to impress! Amazing curb appeal with stone and recent vinyl siding on exterior, lovely landscaping, ample parking, recent septic system(2022) located in front yard, recent a/c(2022), humidifier(2022), recent floors in breezeway/ mudroom(2022),recent deck(2022), beautifully treed and private backyard. This can be your great investment property as it has lot severance potential( Buyer to do their due diligence with lot severance potential). Fiber optic internet. Main floor features nice open concept spacious living room, eat in kitchen with white cabinets and pretty T & G ceiling, electric fireplace, refinished hardwood floors throughout, 3 good sized main floor bedrooms, recently updated full bath, a nice breezeway/mud room allowing inside entry to garage, a 2 pc bath.
详情
- 上市时间: Wednesday, May 24, 2023
- 城市: Haldimand
- 社区: Dunnville
- 交叉路口: Jarrett Place
- 详细地址: 104 Diltz Road, Haldimand, N1A 2V5, Ontario, Canada
- 客厅: Main
- 厨房: Eat-In Kitchen
- 挂盘公司: Re/Max Escarpment Realty Inc. - Disclaimer: The information contained in this listing has not been verified by Re/Max Escarpment Realty Inc. and should be verified by the buyer.






















































