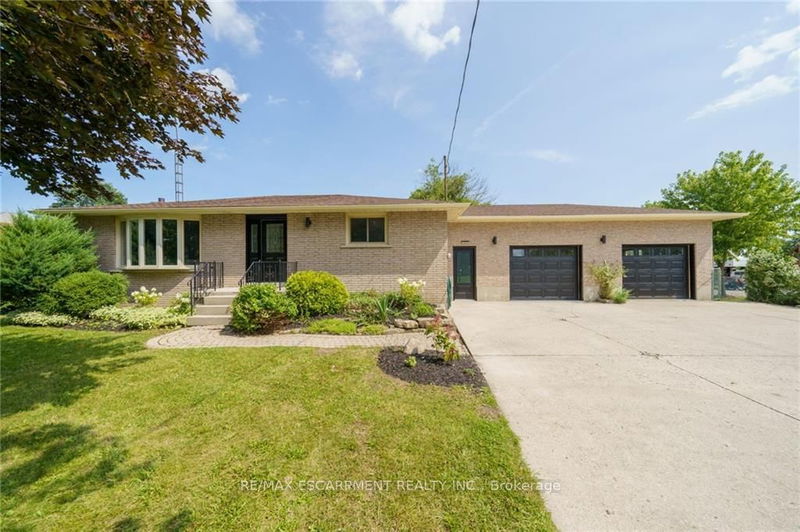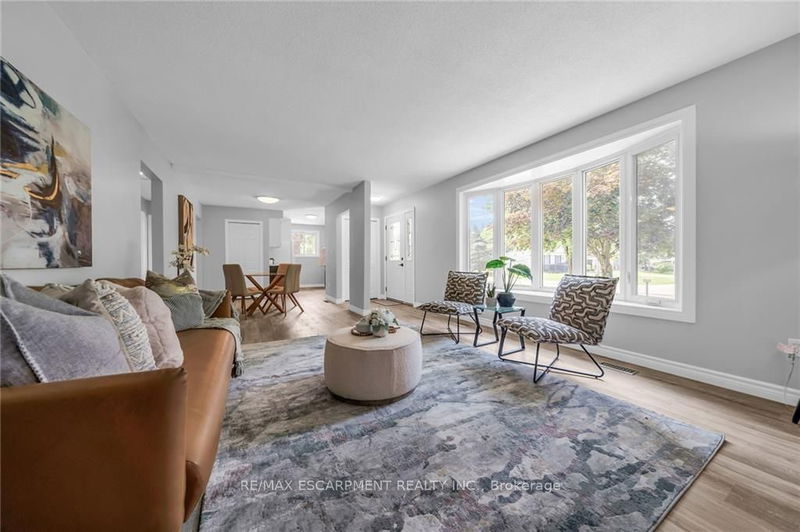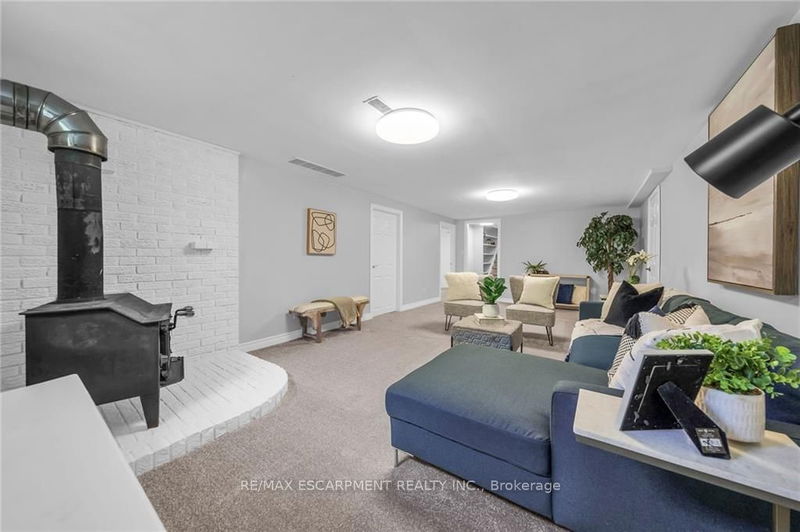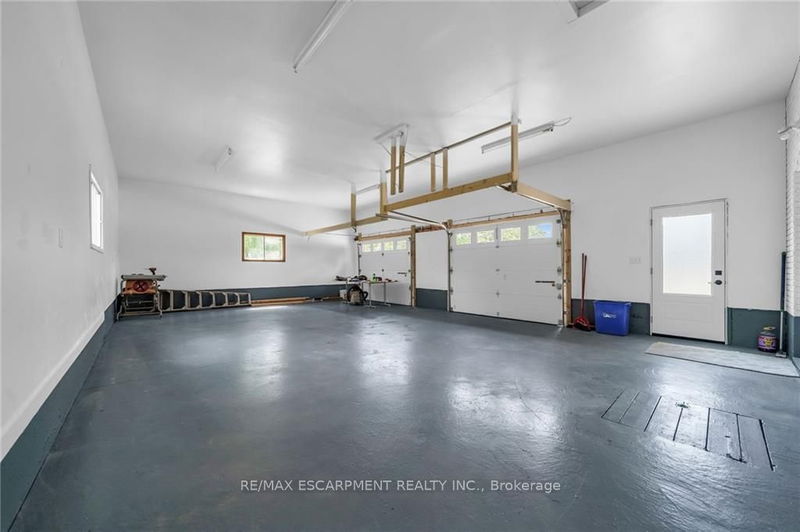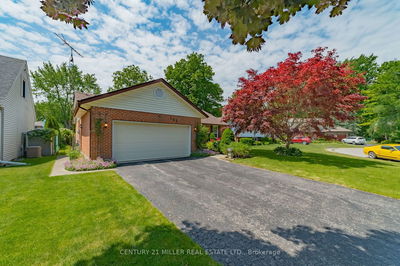Exquisitely updated 5 bedroom, 2 bathroom all brick Dunnville Bungalow on desired Diltz Road on private Country lot. Great curb appeal with oversized concrete driveway, tidy landscaping, attached completed finished 2 car garage, & sprawling back deck. The open concept interior layout is highlighted by premium luxury vinyl flooring throughout, kitchen with quartz countertops, dining area, bright living room, 3 MF bedrooms, new 4 pc bathroom with designer tile flooring, & welcoming foyer. The finished basement features large rec room, 2 additional bedrooms, 3 pc bathroom, laundry, workshop area, & ample storage. Upgrades include high eff N/gas & A/C, roof - 2020 modern decor, flooring, lights & fixtures, some windows & doors, eaves, & more! Conveniently located minutes to Smithville, Dunnville, Wellandport, & easy access to Niagara & QEW. The Ideal family home, those looking for MF living, or Investment. Experience Dunnville Living & all that it has to offer!
详情
- 上市时间: Wednesday, August 02, 2023
- 3D看房: View Virtual Tour for 1133 Diltz Road
- 城市: Haldimand
- 社区: Dunnville
- 详细地址: 1133 Diltz Road, Haldimand, N1A 2W2, Ontario, Canada
- 厨房: Main
- 客厅: Main
- 挂盘公司: Re/Max Escarpment Realty Inc. - Disclaimer: The information contained in this listing has not been verified by Re/Max Escarpment Realty Inc. and should be verified by the buyer.

