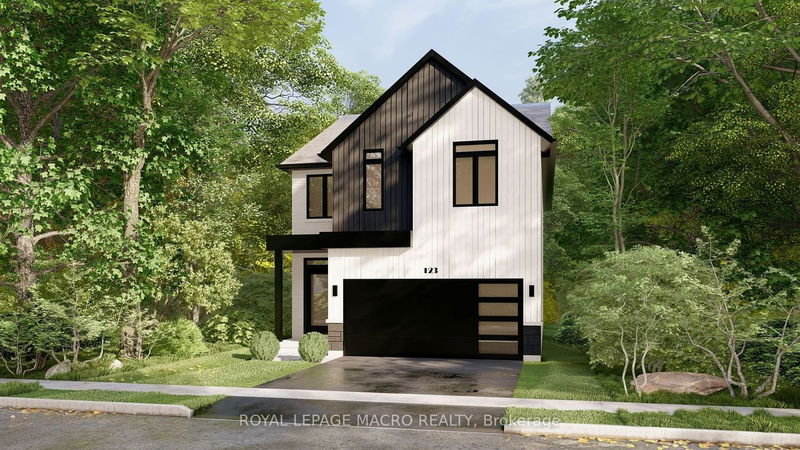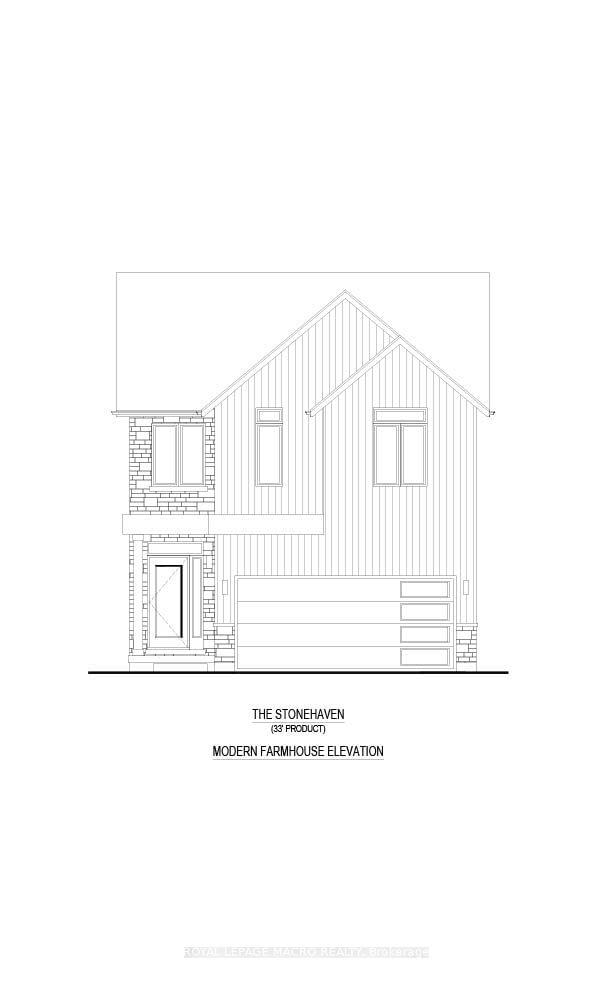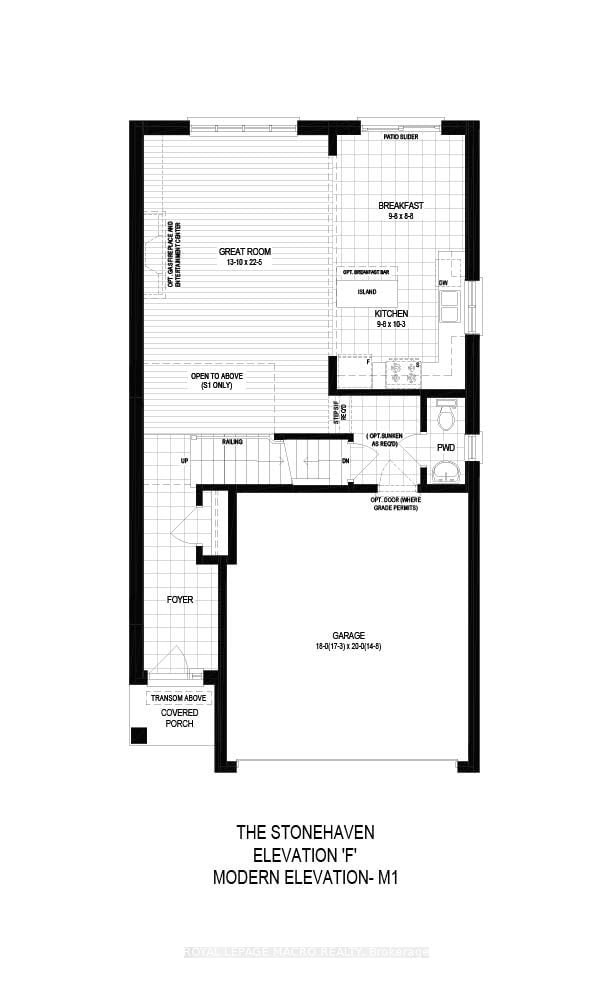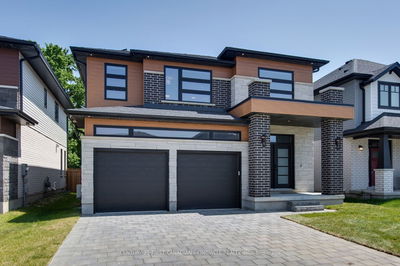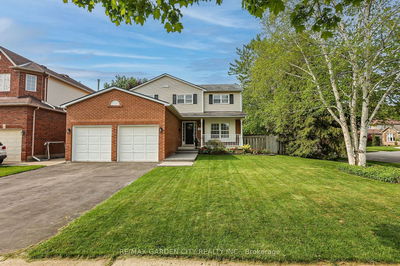Stonehaven Modern Farmhouse To Be Built By Losani Homes. Lovely 1882 Sqft Floor Plan With 4 Bed, 2.5 Bathrooms, And Double Garage. Features And Finishes Include 9' Ceiling On Main Floor. Kitchen With Extended Height Cabinets, Quartz Counter Tops, Island Quartz Counter Tops With Waterfall End Panels. Ceramic In Foyer, Powder Room, Mudroom, Kitchen And Breakfast Per Plan. Engineered Hardwood In Spacious Great Room. Oak Stairs To Second Floor. Main Bedroom With Luxury Ensuite And Walk-In Closet. Second Floor Laundry. Basement Features Fruit Cellar, 3Pc Ri And Egress Windows. Purchaser Can Choose Own Colours. Close Walking Trails, Shopping And Schools. Earliest Closing Feb 2024. No Showings As Is To Be Built. View The Prevu 3D Immersive Virtual Tour!
详情
- 上市时间: Thursday, May 18, 2023
- 城市: Brantford
- 交叉路口: Shellard Ln / Blackburn Dr
- 详细地址: Bw2-086 Holder Drive, Brantford, N3T 0T3, Ontario, Canada
- 厨房: Main
- 挂盘公司: Royal Lepage Macro Realty - Disclaimer: The information contained in this listing has not been verified by Royal Lepage Macro Realty and should be verified by the buyer.

