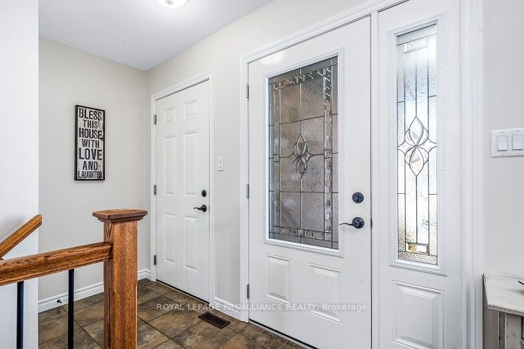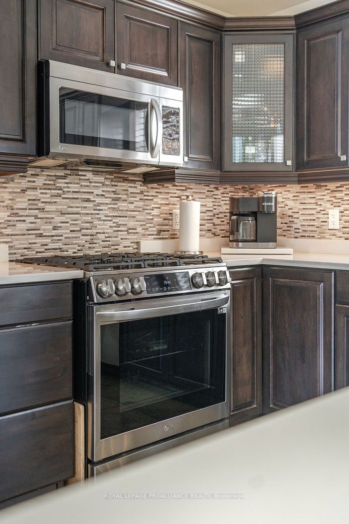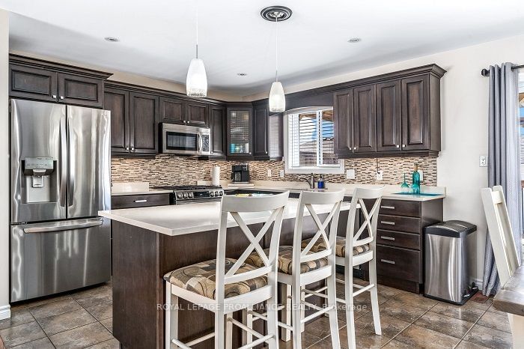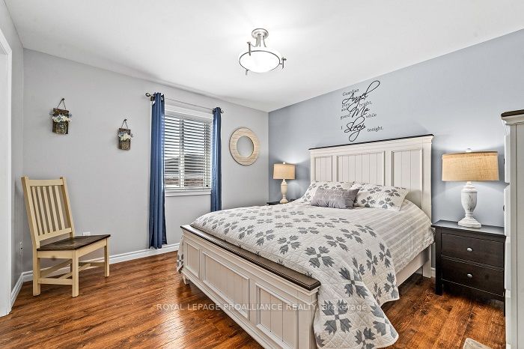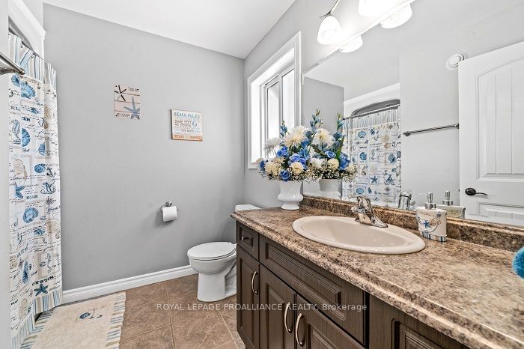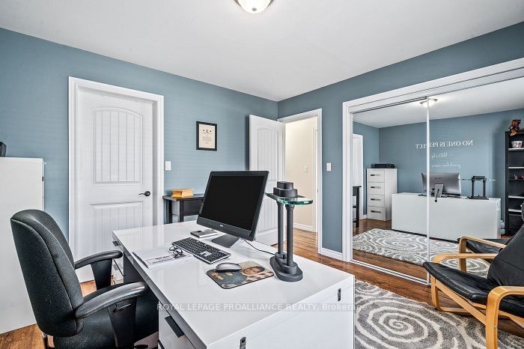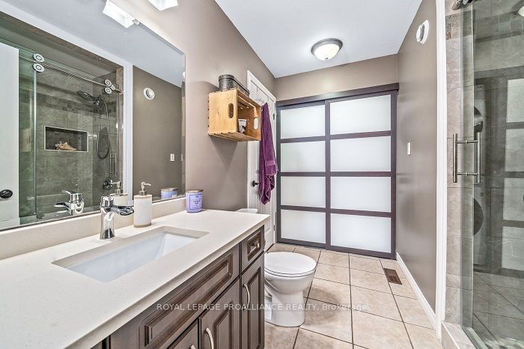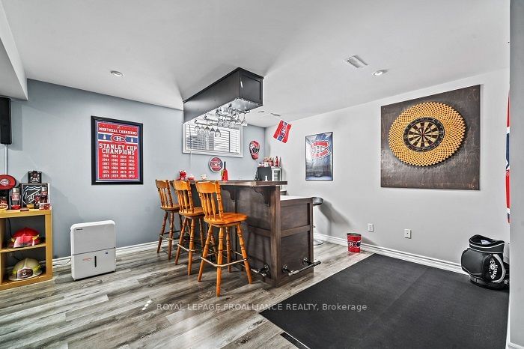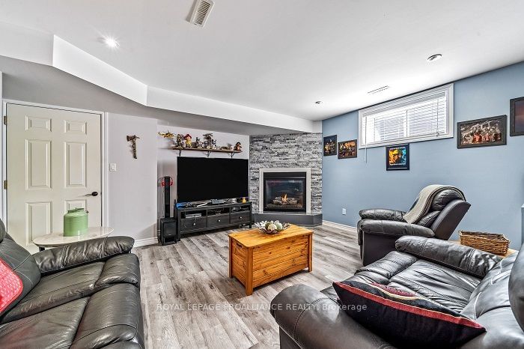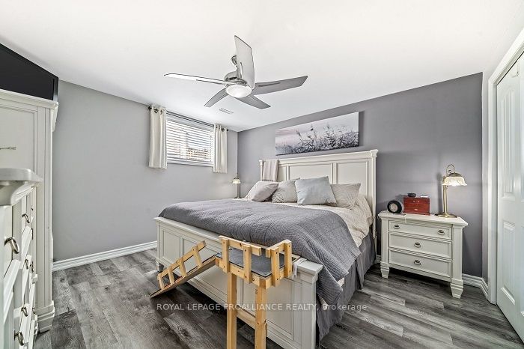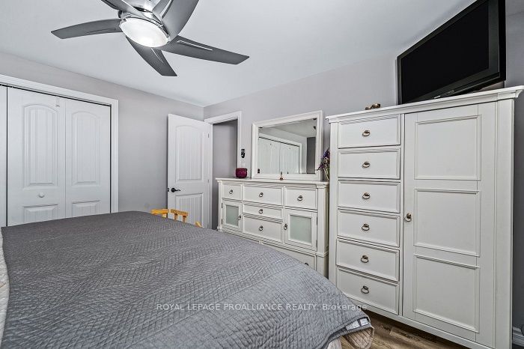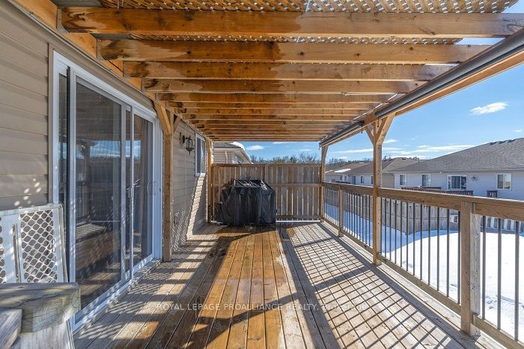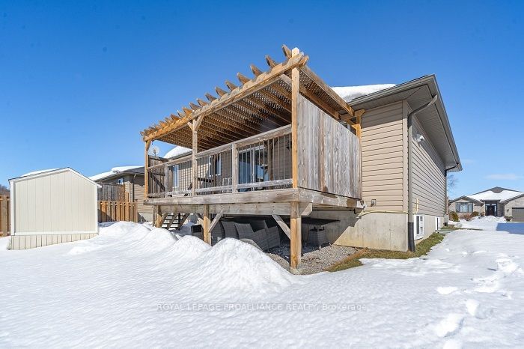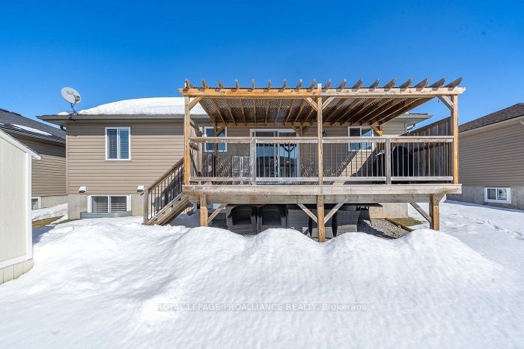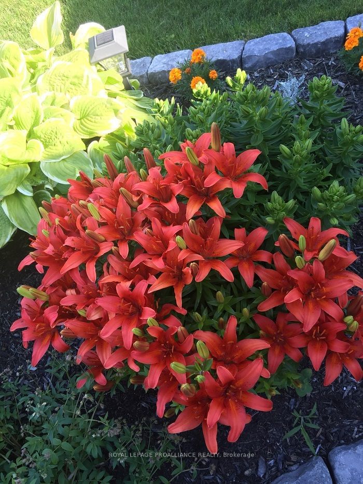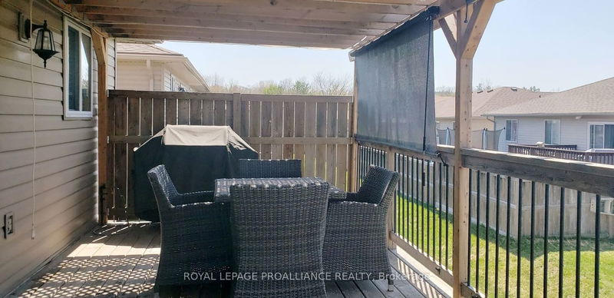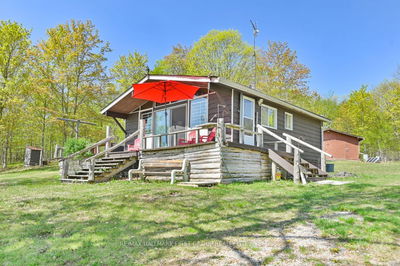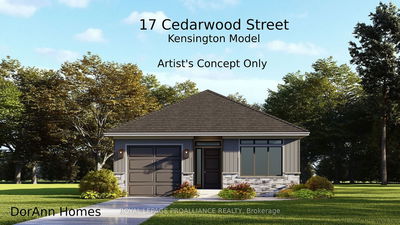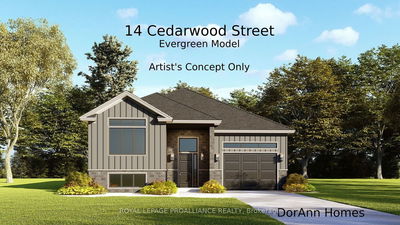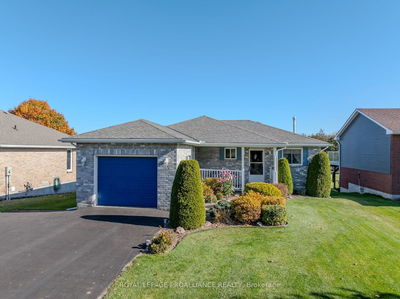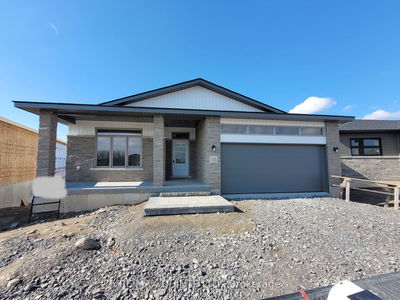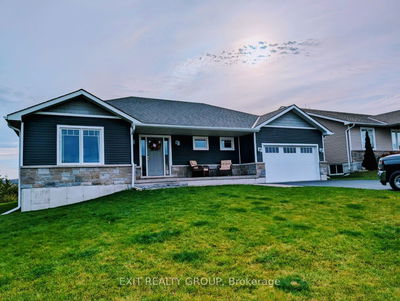Welcome To This Beautiful And Well-Appointed Home In Forest Ridge Subdivision. Featuring 4 Bedrooms & 3 Full Baths, Fully Finished Up And Down. Laminate And Ceramic Floors Throughout- No Carpets! Master Bedroom With Ensuite And Walk-In Closet, 2nd Bedroom (Currently Used As An Office) With Cheater Door To Main 3 Pc Bath With Large, Tiled Shower And Glass Doors. Main Floor Laundry. Open Concept Kitchen/Living Room And Dining Area - Great For Entertaining. Kitchen With Quartz Counters, Island And Stainless-Steel Appliances One Year New (Stove Is Gas), Patio Doors To Covered Back Deck. The Bright Basement Has 2 Good Sized Bedrooms, 4Pc Bath, Storage Room, Large Rec-Room With Bar, And Corner Gas Fireplace. Double Attached Insulated Garage, Covered Front Porch, Paved Drive, Nicely Landscaped With Gorgeous Perennials And Inground Sprinkler System. Gas Furnace And A/C - Only 3 Years Old. Located In A Very Quiet Neighbourhood And Is Walking Distance To 1.5-Acre Forest Ridge Park, Splash Pad, A
详情
- 上市时间: Monday, May 01, 2023
- 城市: Quinte West
- 交叉路口: Stonegate Cres/Cedar Creek Way
- 详细地址: 59 Cedar Creek Way, Quinte West, K0K 2C0, Ontario, Canada
- 客厅: Main
- 厨房: Main
- 家庭房: Lower
- 挂盘公司: Royal Lepage Proalliance Realty - Disclaimer: The information contained in this listing has not been verified by Royal Lepage Proalliance Realty and should be verified by the buyer.


