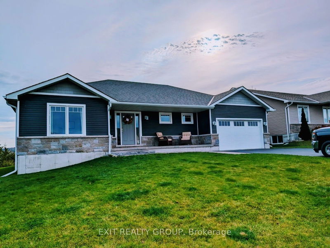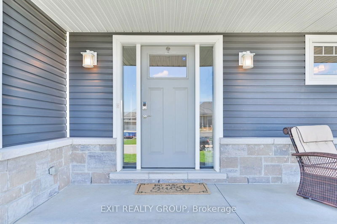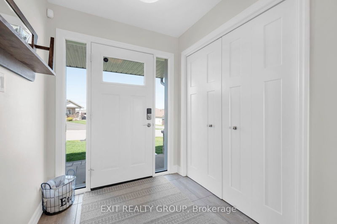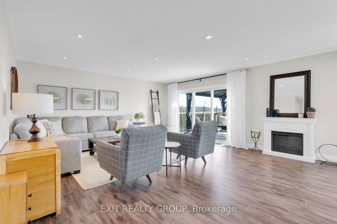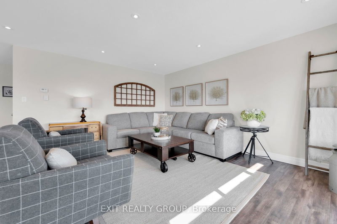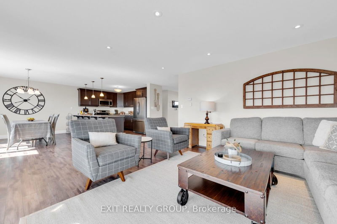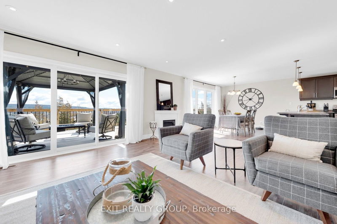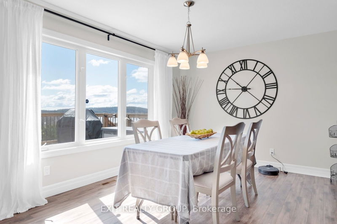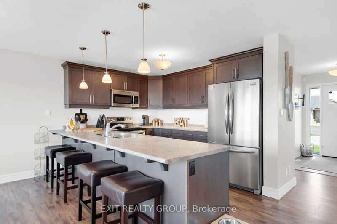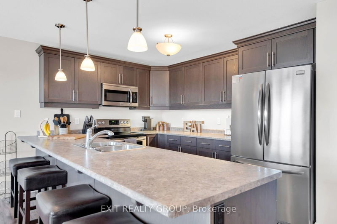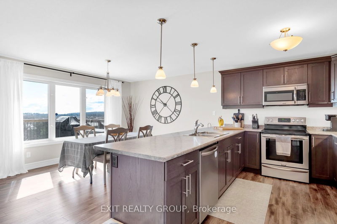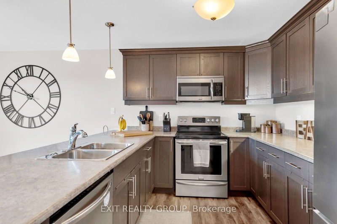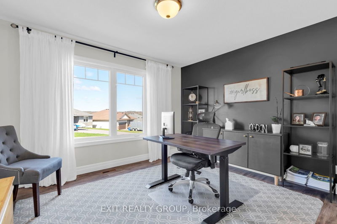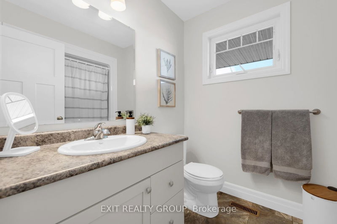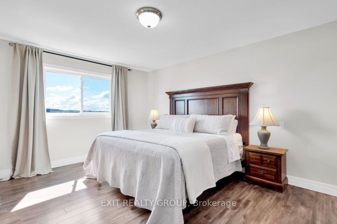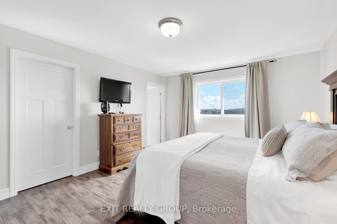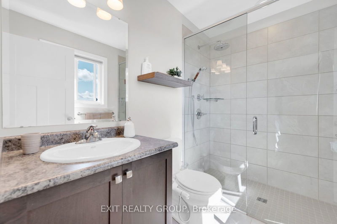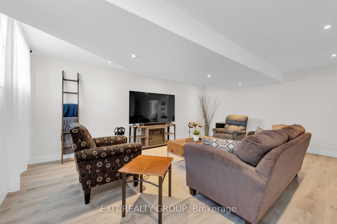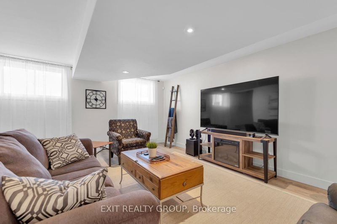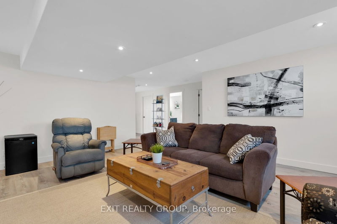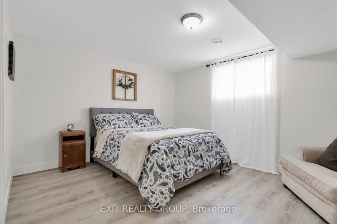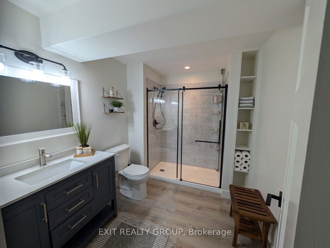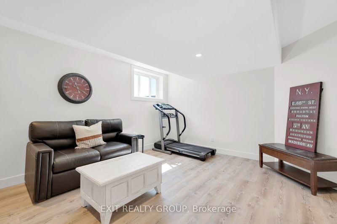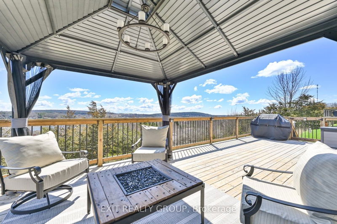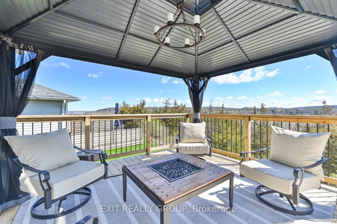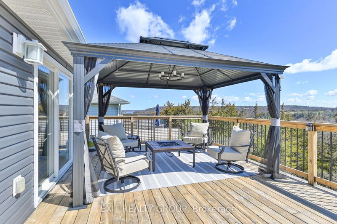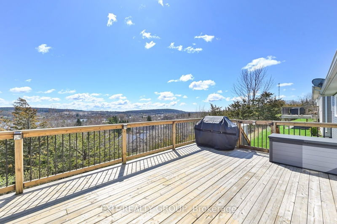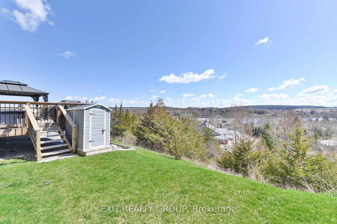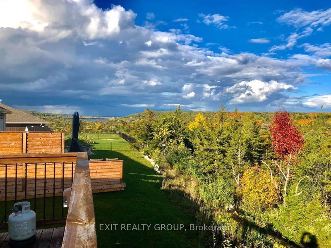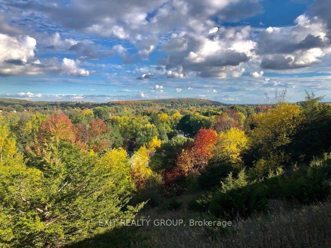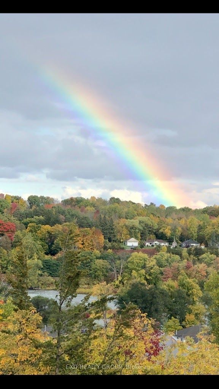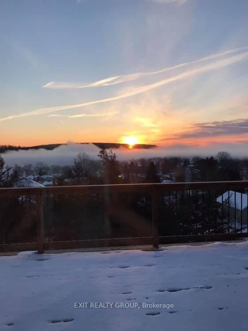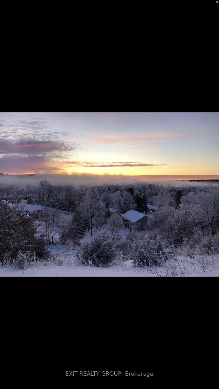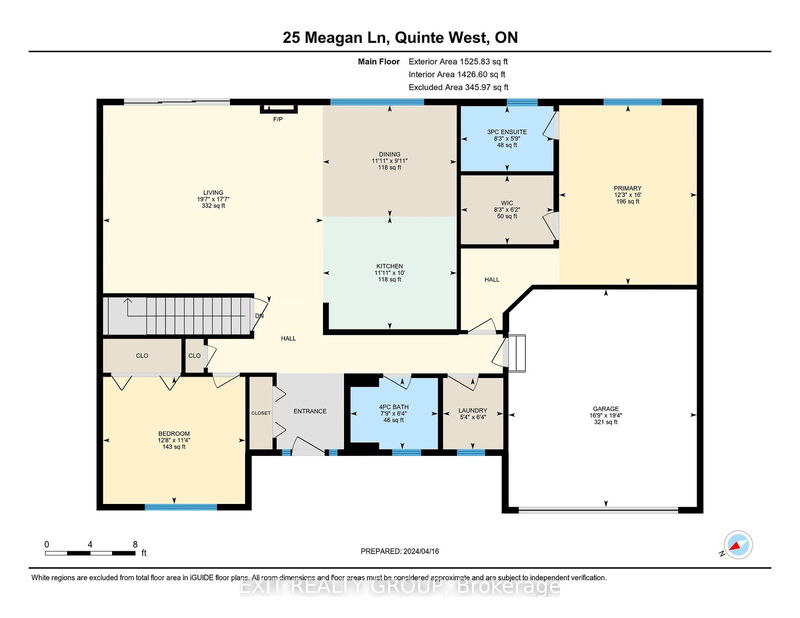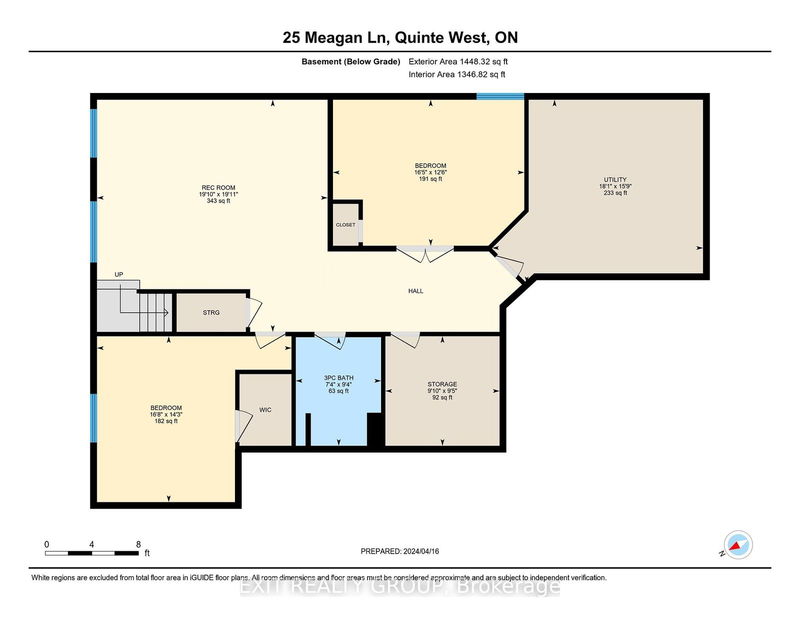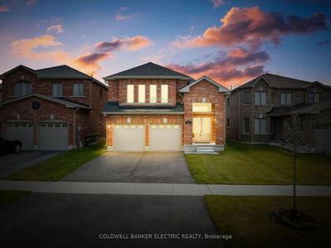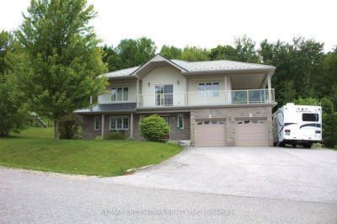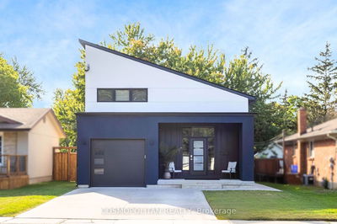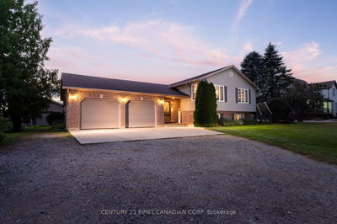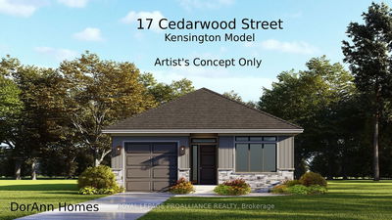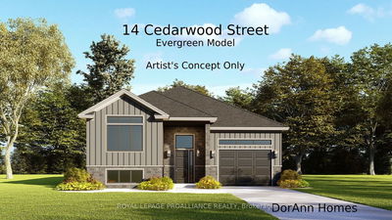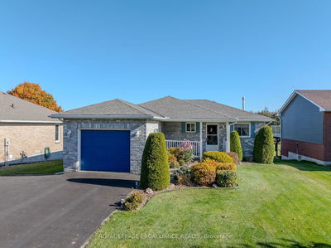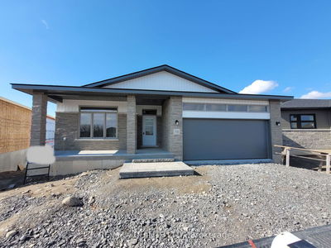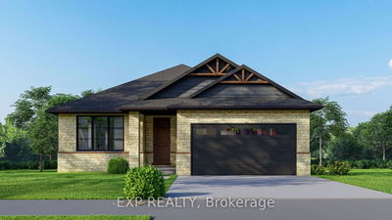This stunning bungalow was thoughtfully designed in 2016 to take full advantage of the breathtaking views of the Trent River. The expansive 14 x32 deck provides the perfect spot to appreciate the stunning scenery while the gazebo offers a tranquil retreat during the warmer months. Nestled in a fantastic neighborhood, this home was built with a premium cost to maximize the views & features a spacious attached double car garage. Stepping inside, you'll find yourself in a bright & open living space that seamlessly blends the living room, dining room, and kitchen with a convenient island. With a total off our bedrooms, two upstairs & two downstairs, there's plenty of space for all. The primary bedroom boasts a walk-in closet & an ensuite with a luxurious glass walk-in shower. Downstairs, you'll find stunning new oak stairs, large bedrooms & a washroom with a glass shower. Oversized windows throughout the lower level allow natural light to flood in & showcase the beautiful surroundings.
详情
- 上市时间: Tuesday, November 05, 2024
- 3D看房: View Virtual Tour for 25 Meagan Lane
- 城市: Quinte West
- 交叉路口: Mitchell Dr & Meagan Lane
- 详细地址: 25 Meagan Lane, Quinte West, K0K 2C0, Ontario, Canada
- 客厅: Fireplace
- 厨房: Centre Island
- 挂盘公司: Exit Realty Group - Disclaimer: The information contained in this listing has not been verified by Exit Realty Group and should be verified by the buyer.

