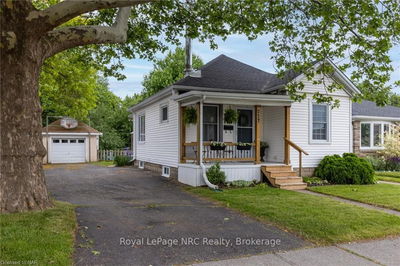Prepare to be charmed. This beautiful century home, perched on the edge of its 4 acre property, has been lived in and loved by the same amazing family for 36 years. The shaded front verandah of this story and a half home invites you into the double living room with beautiful original wood trim, a stunning tin ceiling and room for the entire family. The bright open kitchen leads to the loveliest sunroom to enjoy the views over extensive vegetable gardens, an oversized garage/workshop with its own wood stove, outbuildings set up for animals (separate dug well for watering gardens and animals) and even a chicken coop .complete with chickens! Main floor master, separate dining room, full bathroom and main level laundry allows for single storey living. The generous second floor is currently a large sitting area and second master bedroom but could easily be two bedrooms and still allow some comfy reading nooks.
详情
- 上市时间: Monday, May 29, 2023
- 3D看房: View Virtual Tour for 2771 County Road 40 N/A
- 城市: Quinte West
- 交叉路口: County Road 40/Wooler Road
- 详细地址: 2771 County Road 40 N/A, Quinte West, K0K 3M0, Ontario, Canada
- 客厅: Main
- 厨房: Main
- 挂盘公司: Royal Lepage Proalliance Realty - Disclaimer: The information contained in this listing has not been verified by Royal Lepage Proalliance Realty and should be verified by the buyer.































