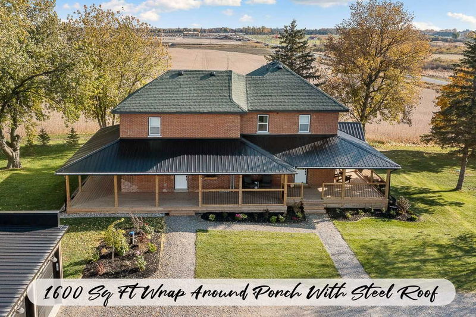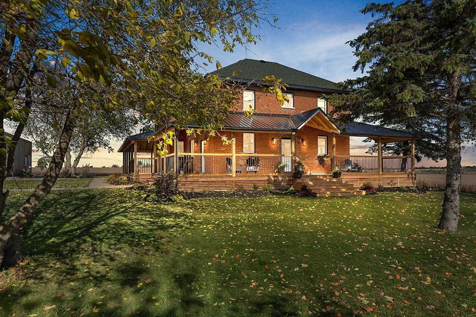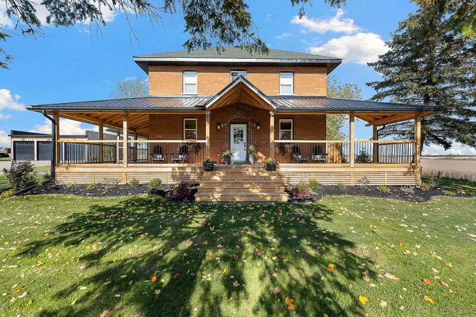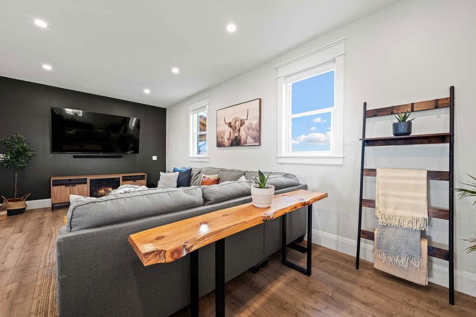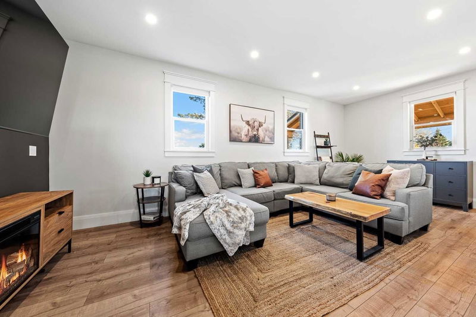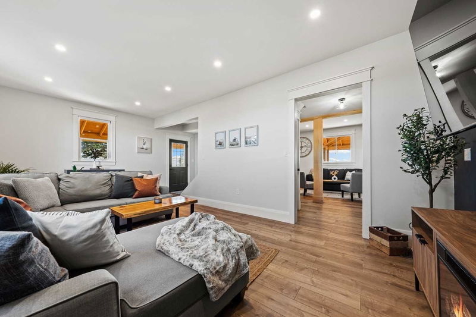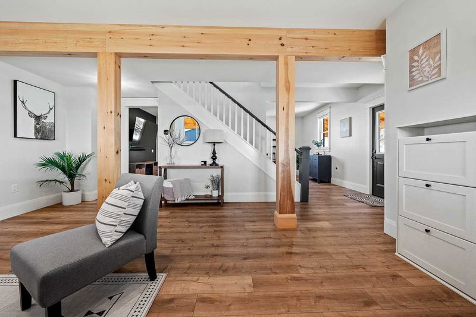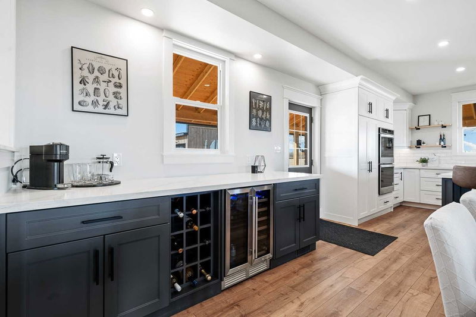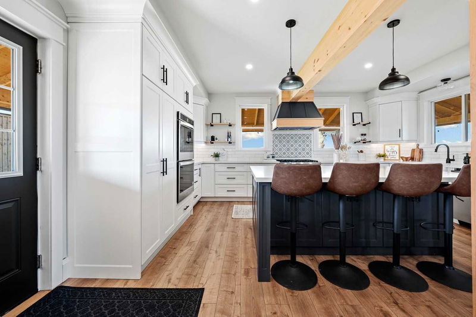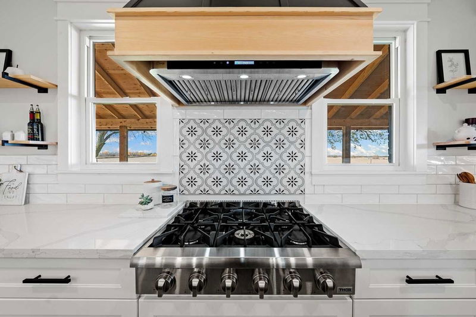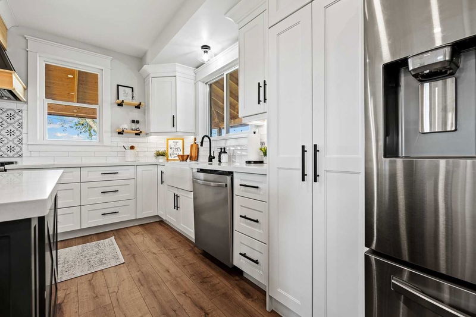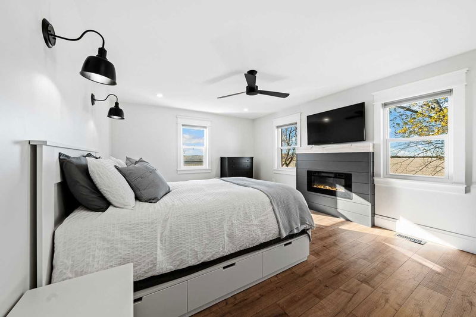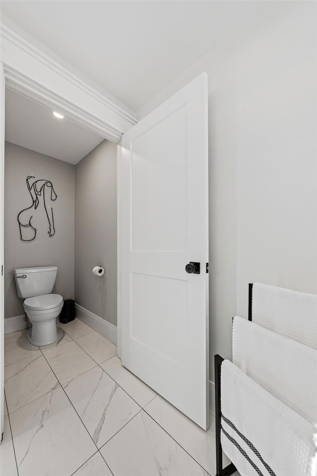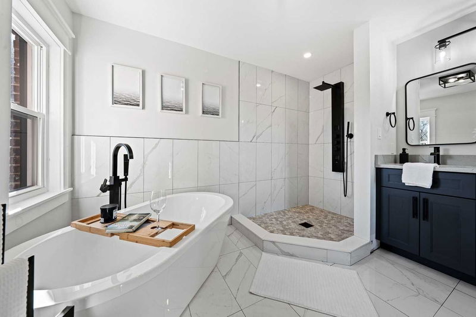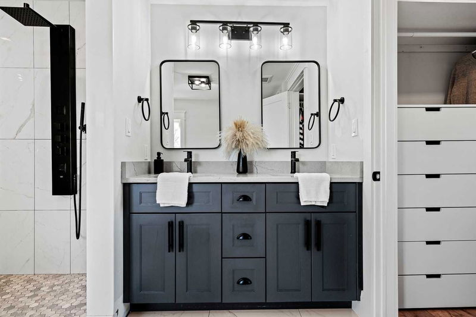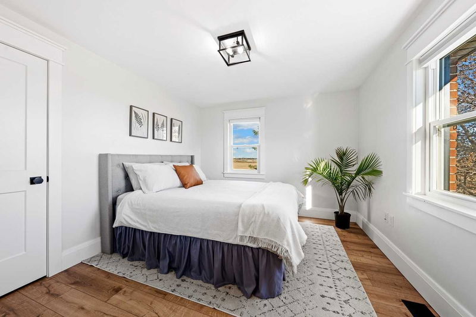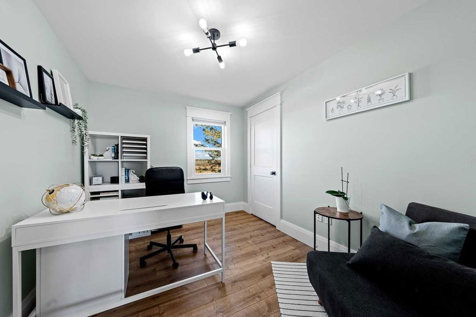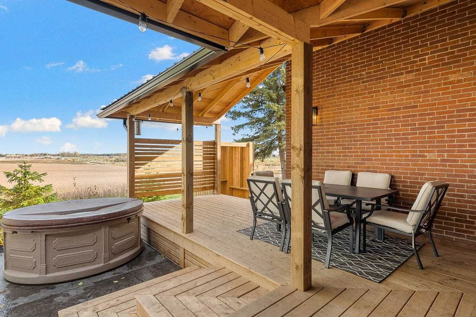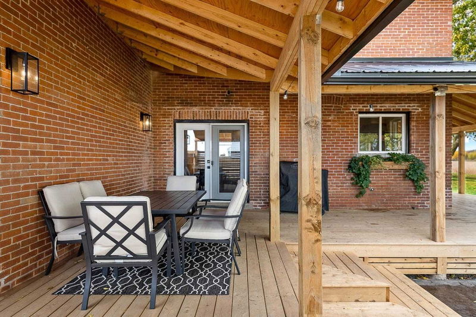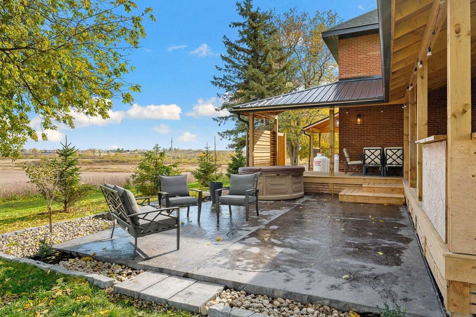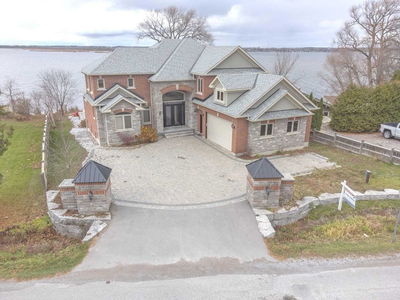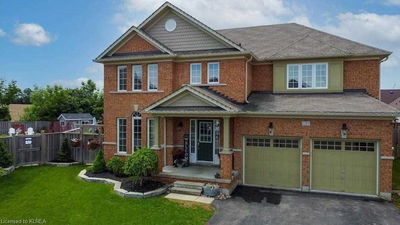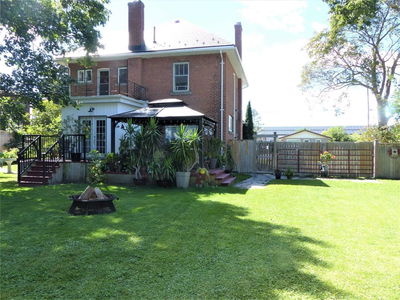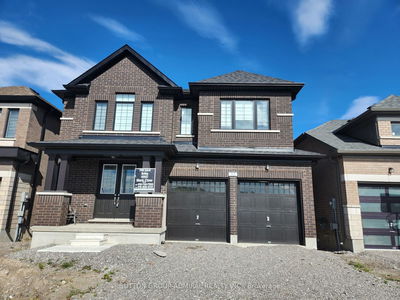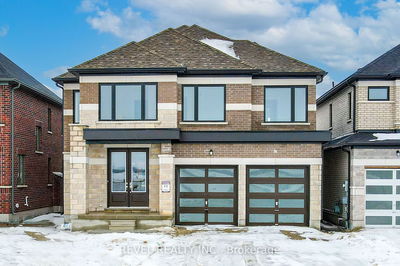Exceptional Quality Finishes Thruout This Fully *Inside & Out* Reno'd Farmhome ($350K Spent), Nestled Within Peaceful Fields Close To Town, Hwy 7 & 35! Country Living W/Comforts Of Lindsay! Prepare To Be Impressed W/Every Thoughtful Detail! Swoon Over The 1600 Sq Ft Wrap Around Porch W/Steel Roof ('21) &Imagine Quiet Evenings In The Steamy Hot Tub. Within The Fully Insulated ('21) Home Find Exquisite Beauty At Every Glance, Vinyl Plank Flooring, Pine Encased Beams On Mnflr, W/Outs To Porch From Multiple Rms, Windows ('21) Overlook Beauty & Panoramic Sunsets Over Serene Fields. Custom Kitchen Cabinetry W/Soft Close Drs &High End Finishes-Quartz Counters, Large Island W/Brkfst Bar, Propane 6 Burner Range, Double Wall Oven. Appliances ('22). Dining Rm Is Ideal For Hosting-B/I Bar W/Custom Wine Rack &Dual Zone Wine Fridge. Primary & Guest Bdrms Both Soundproofed! Primary Suite Offers Luxurious 5 Pc Ensuite Thru W/I Closet -All Bthrms Fully Reno'd ('21). Guest Bdrm Has 3 Pc Semi Ensuite!
详情
- 上市时间: Monday, November 28, 2022
- 3D看房: View Virtual Tour for 454 Colborne Street W
- 城市: Kawartha Lakes
- 社区: Lindsay
- 交叉路口: Hwy 35 N/Colborne St W
- 详细地址: 454 Colborne Street W, Kawartha Lakes, K9V4R1, Ontario, Canada
- 客厅: Vinyl Floor, Beamed, W/O To Porch
- 厨房: Renovated, Quartz Counter, Breakfast Bar
- 家庭房: Pot Lights, Se View, Electric Fireplace
- 挂盘公司: Re/Max Jazz Inc., Brokerage - Disclaimer: The information contained in this listing has not been verified by Re/Max Jazz Inc., Brokerage and should be verified by the buyer.

