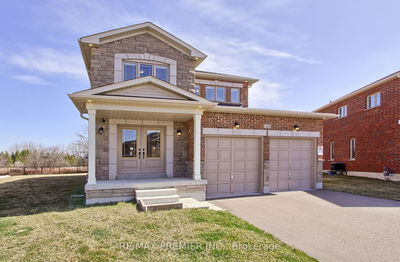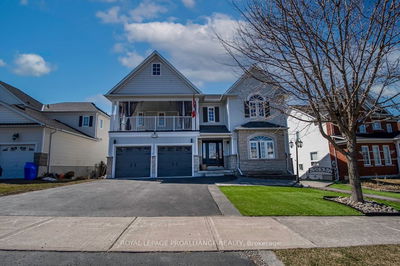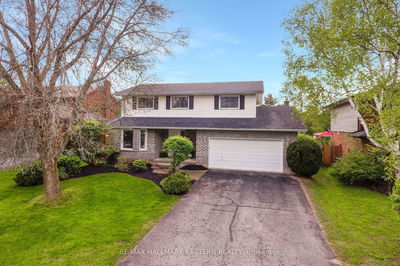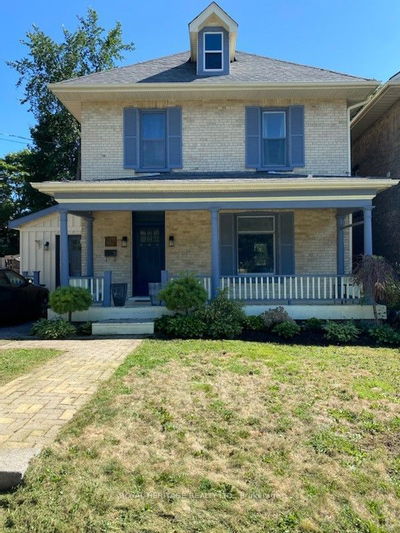Brand new 4 Bedroom Detached home. Upgraded hardwood main floor. Backing onto a pond. Premium lot. 2340 sq. ft. upgraded stained stair case with oak pickets. 9 ft. ceilings on main floor. Family room has gas fireplace, Quartz counter-tops in kitchen. 2nd floor laundry. Modern elevation.
详情
- 上市时间: Wednesday, July 17, 2024
- 城市: Kawartha Lakes
- 社区: Lindsay
- 交叉路口: Colborne St & O'neill St
- 详细地址: 13 O'neill Street, Kawartha Lakes, K9V 0R2, Ontario, Canada
- 家庭房: Hardwood Floor, Fireplace, Large Window
- 厨房: Quartz Counter, Window
- 挂盘公司: Homelife Silvercity Realty Inc. - Disclaimer: The information contained in this listing has not been verified by Homelife Silvercity Realty Inc. and should be verified by the buyer.









































