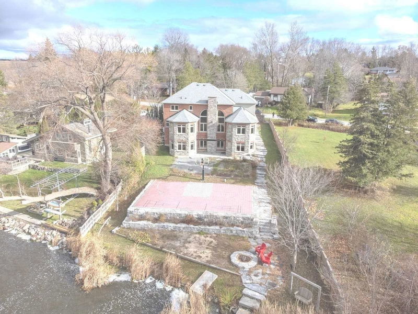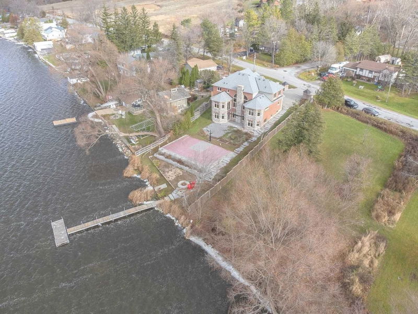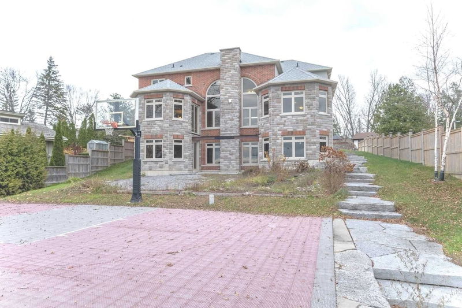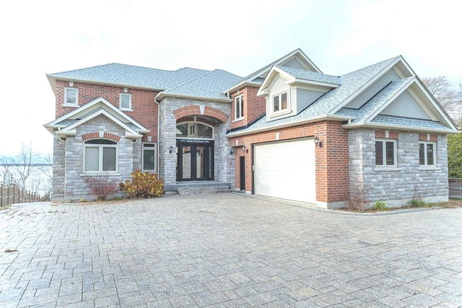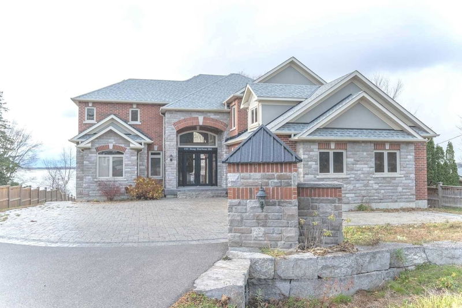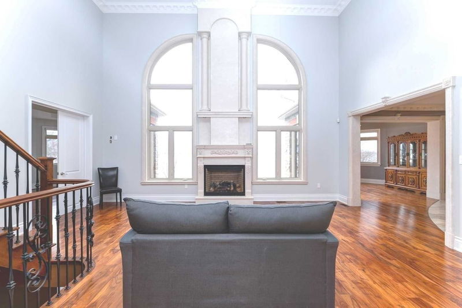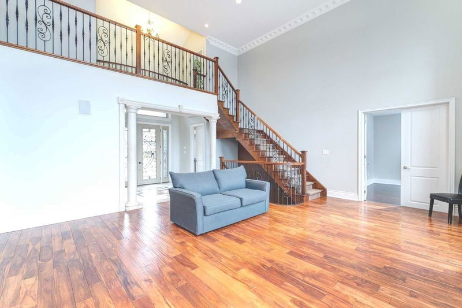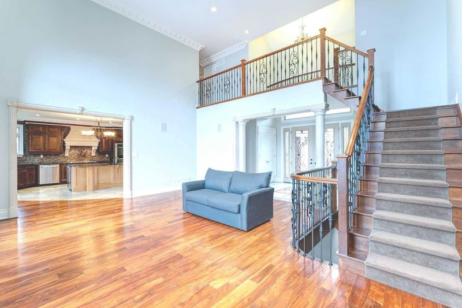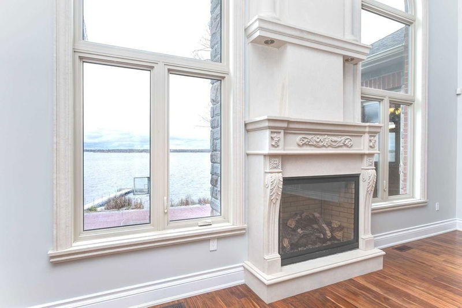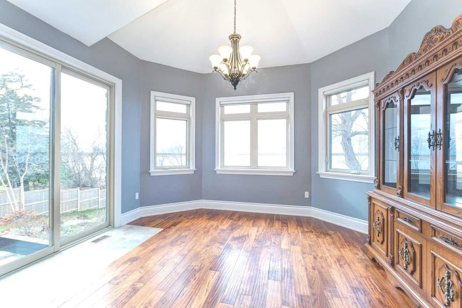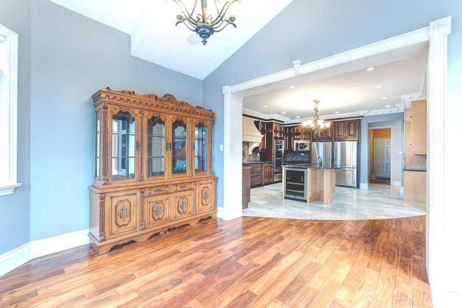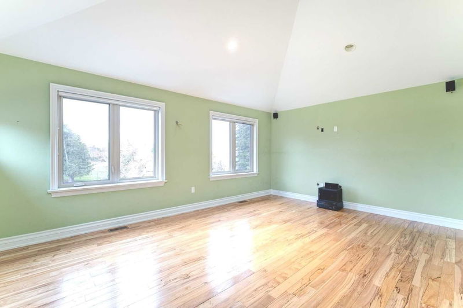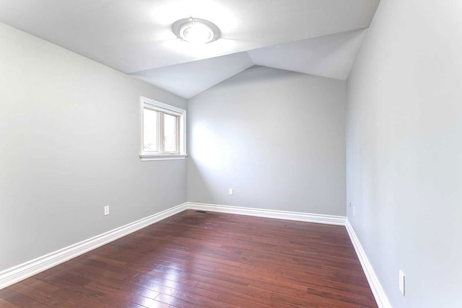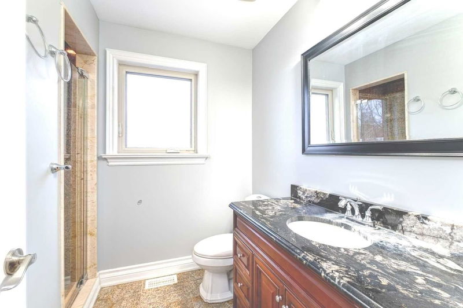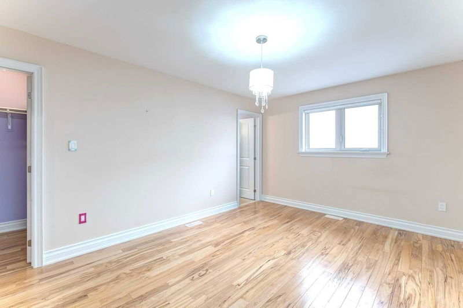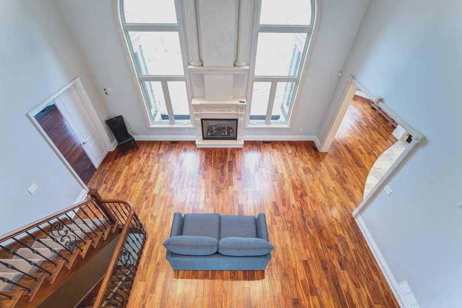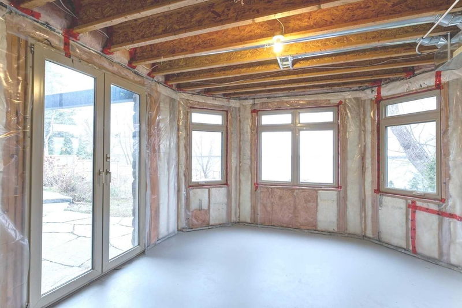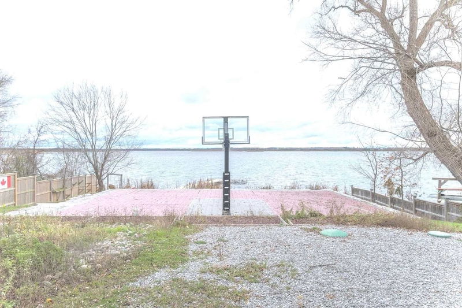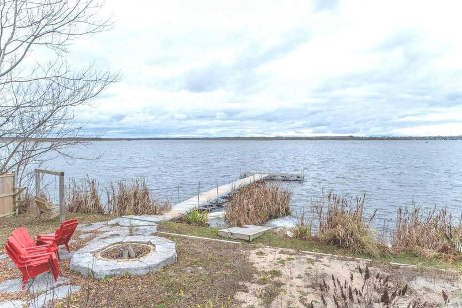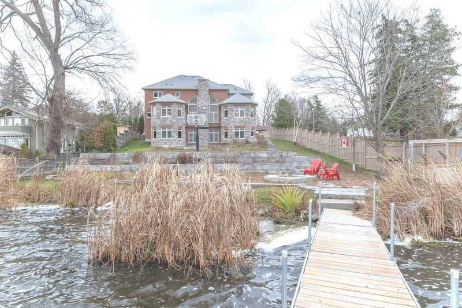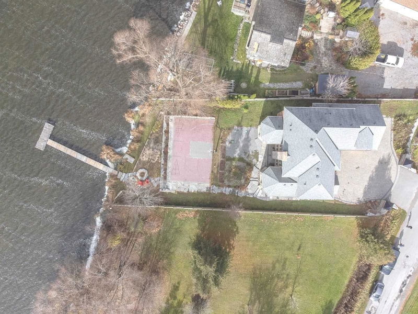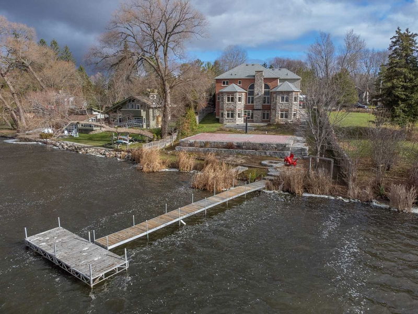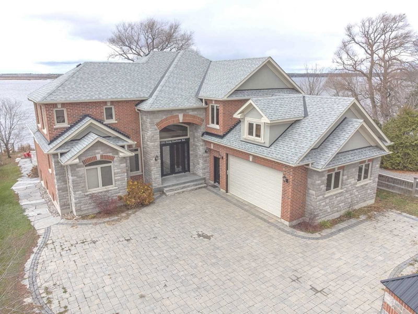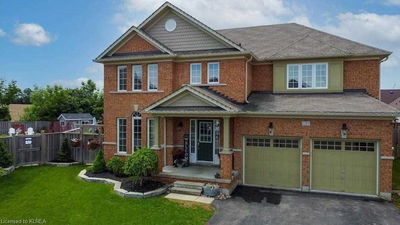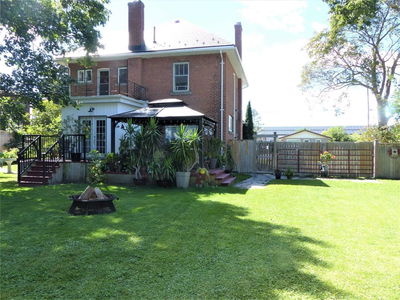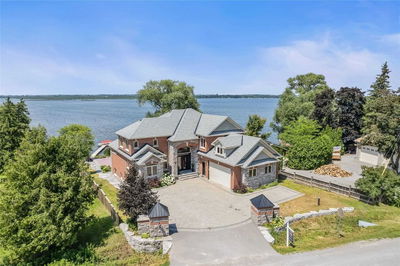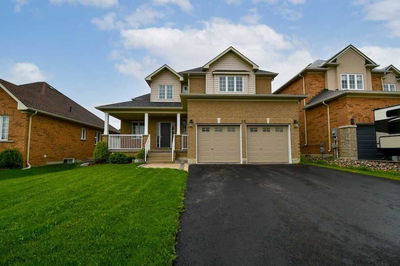Welcome To This Immaculate Custom Built 4 Season Lakefront Property Directly On Sturgeon Lake On The Trent System. Boat Or Ski-Do To Lindsay, Fenelon Falls Or Bobcaygeon For Lunch. Walk Into This 2 Storey Brick & Stone To Extensive Foyer Facing 2 Storey Liv Rm W/Floor-Ceiling Fireplace. Breathtaking Westerly View Of The Lake. Custom Kitchen Complimented W/Built In Appl, Double Fridges, Centre Island/Brkfst Bar Open To Breakfast Area O/L Lake & W/O To Deck (Needs To Be Installed). Spectacular Primary Bedroom W/His & Her Walk In Closets & Enticing 6 Piece Bath W/Separate Soaking Tub, Sep Shower, Bedette & Extensive Custom Vanity W/Double Sinks All Overlooking Lake.
详情
- 上市时间: Wednesday, November 09, 2022
- 3D看房: View Virtual Tour for 191 Snug Harbour Road
- 城市: Kawartha Lakes
- 社区: Lindsay
- 详细地址: 191 Snug Harbour Road, Kawartha Lakes, K9V4R6, Ontario, Canada
- 客厅: Gas Fireplace, Crown Moulding
- 厨房: Centre Island, Granite Counter, B/I Appliances
- 挂盘公司: Re/Max Hallmark First Group Realty Ltd., Brokerage - Disclaimer: The information contained in this listing has not been verified by Re/Max Hallmark First Group Realty Ltd., Brokerage and should be verified by the buyer.



