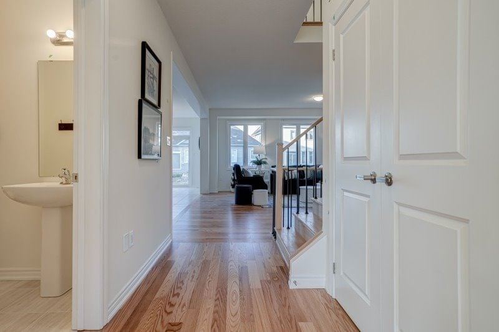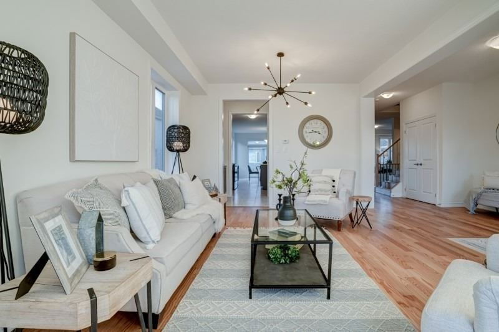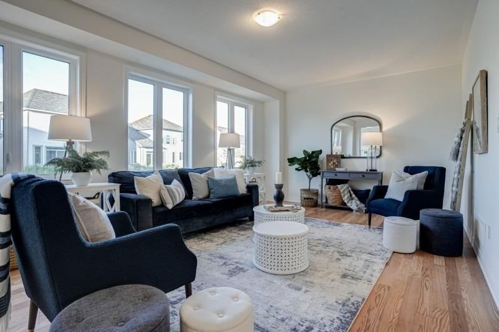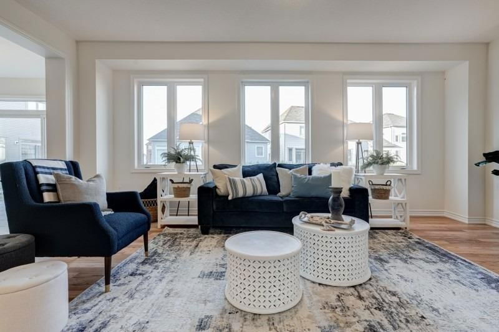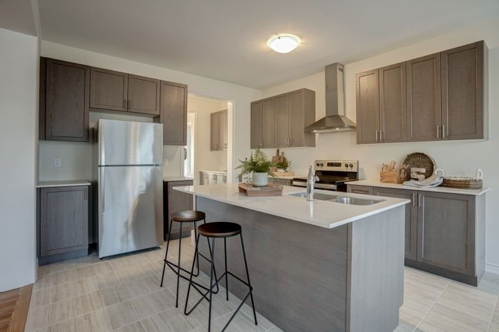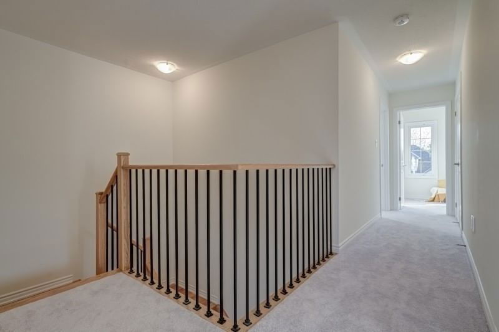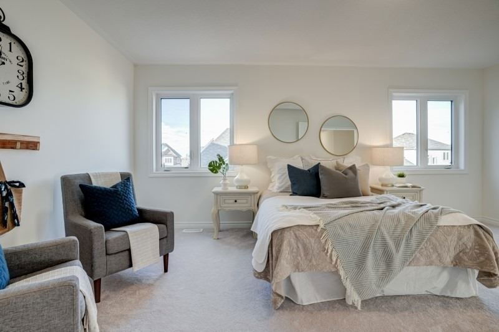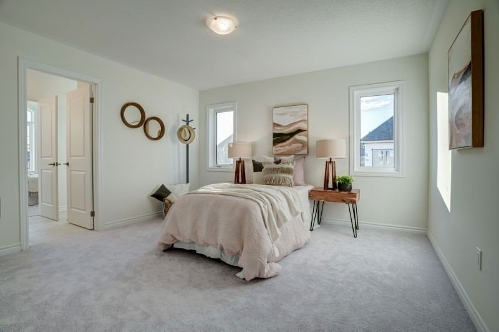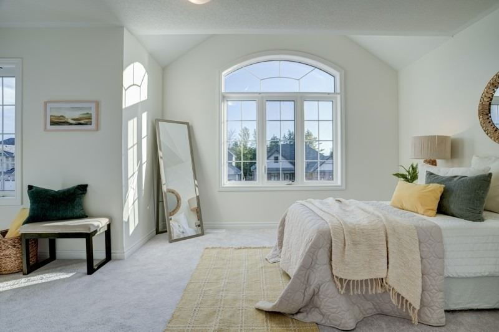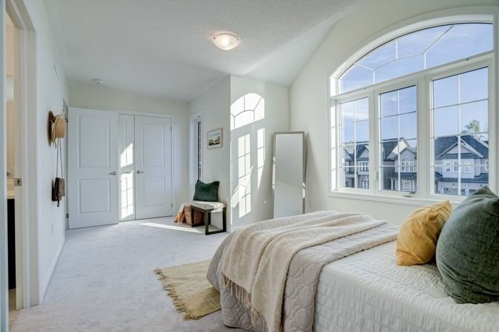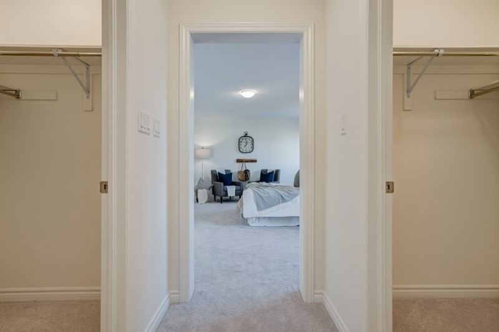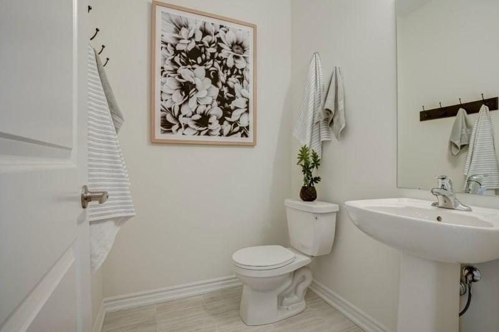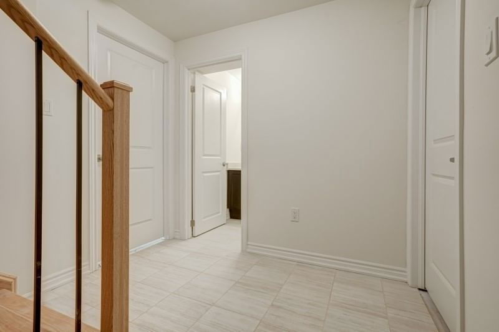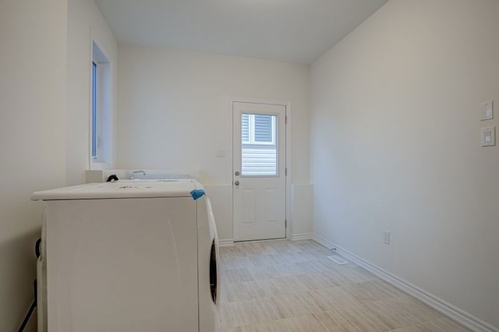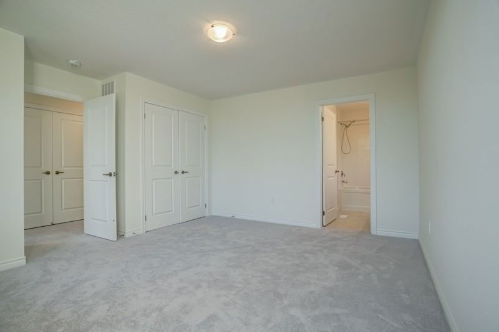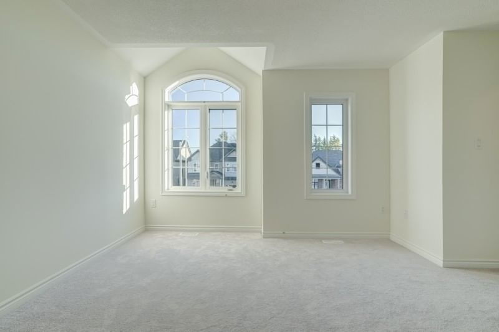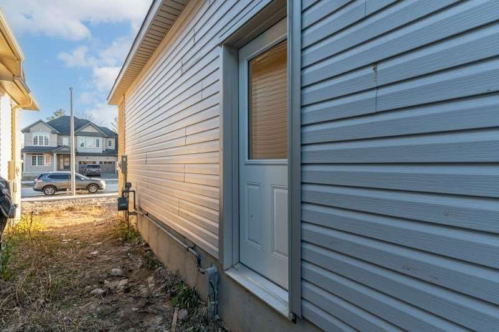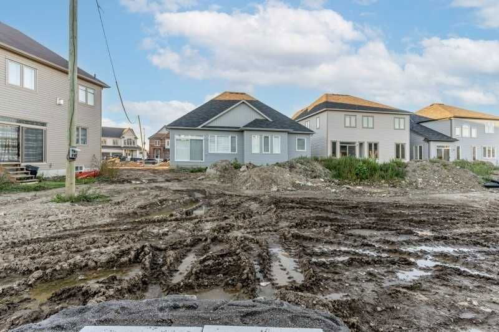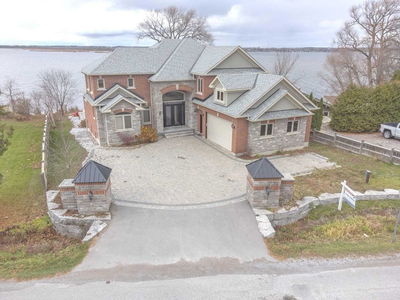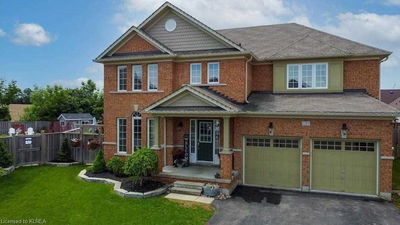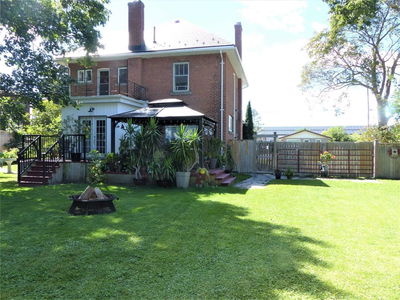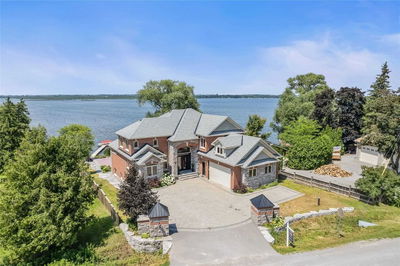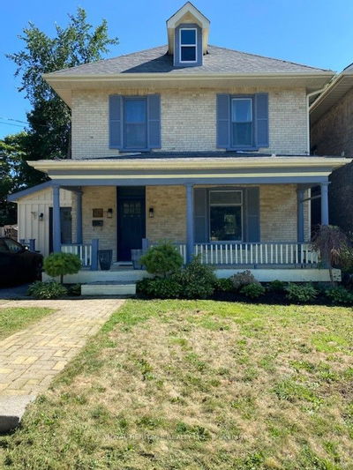Welcome To The Ravines Of Lindsay. Brand New Never Lived Melborn Model Featuring Approx 3000 Sq.Ft Of Living Space. This End Lot Features Grand Curb Appeal, With A Covered Porch Leading To Large Bright Foyer Inside. Main Floor Boasts: 9 Ft Ceilings, Loads Of Natural Light, Hardwood Floors, Huge Chefs Kitchen W/Granite Counters, Breakfast Bar, S/S Appliances, Butlers Pantry, Upgraded Cabinets & Walk-Out Off Breakfast Area To Large Backyard. Convenient Main Flr Laundry/Mudroom W/Direct Access To Garage. Oak Staircase Leads To 4 Lrg Bedrooms, 4 Baths. Primary Retreat W/2 Huge Walk-In Closets & 5 Piece Spa Like Ensuite. Each Bdrm W/Own Bath.
详情
- 上市时间: Wednesday, November 23, 2022
- 3D看房: View Virtual Tour for 40 Connolly Road
- 城市: Kawartha Lakes
- 社区: Lindsay
- 详细地址: 40 Connolly Road, Kawartha Lakes, K9V0P1, Ontario, Canada
- 客厅: Combined W/Dining, Hardwood Floor, O/Looks Frontyard
- 厨房: Centre Island, Granite Counter, Pantry
- 挂盘公司: Re/Max Hallmark First Group Realty Ltd., Brokerage - Disclaimer: The information contained in this listing has not been verified by Re/Max Hallmark First Group Realty Ltd., Brokerage and should be verified by the buyer.





