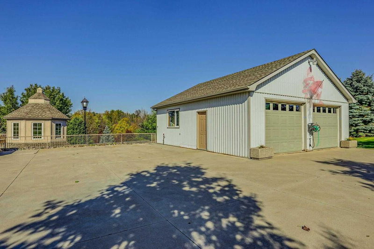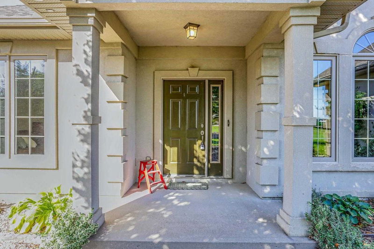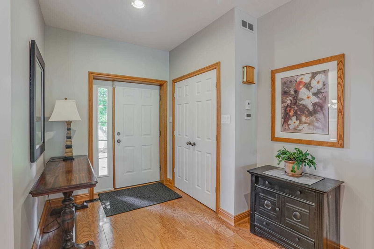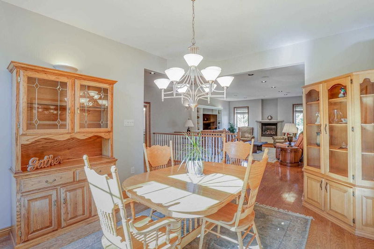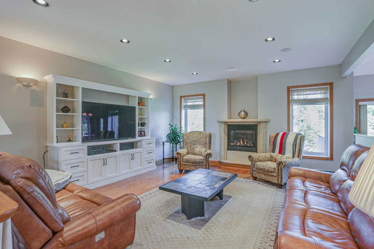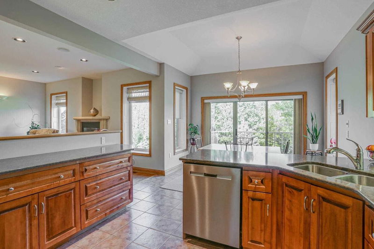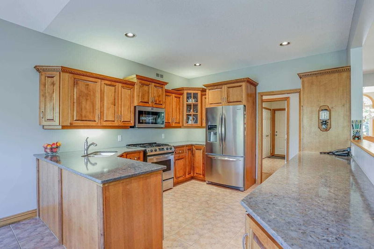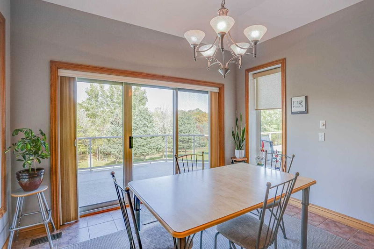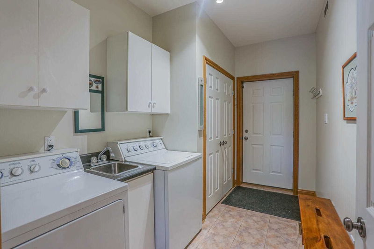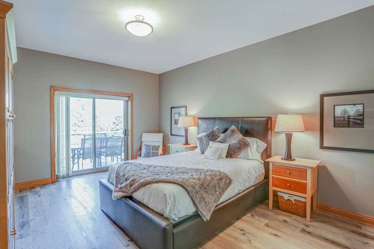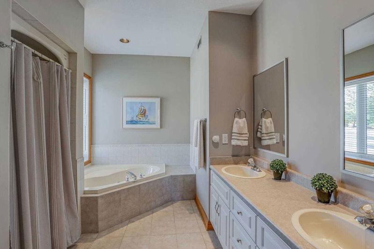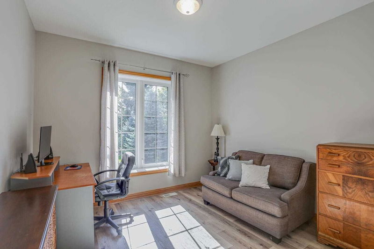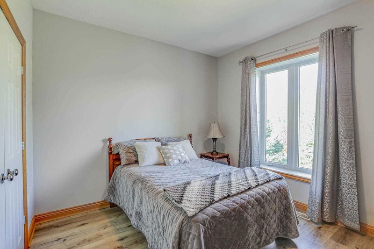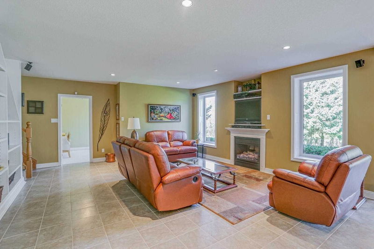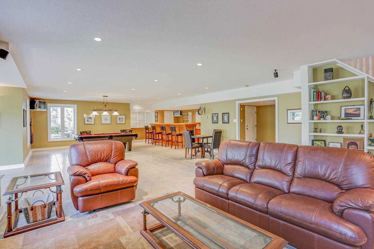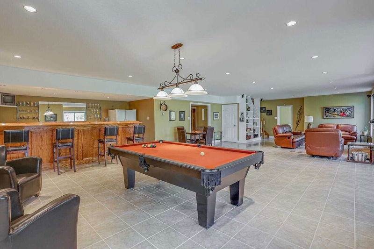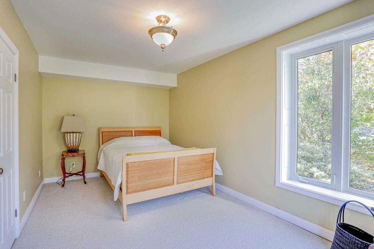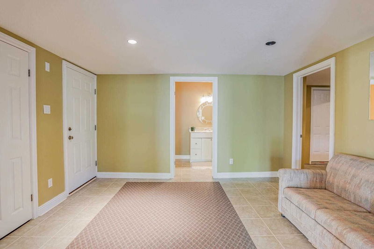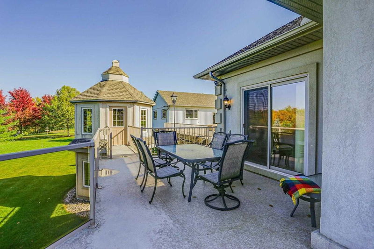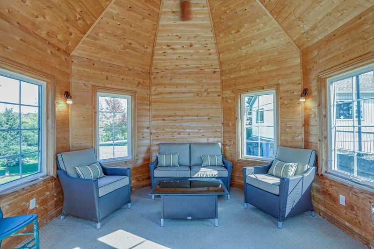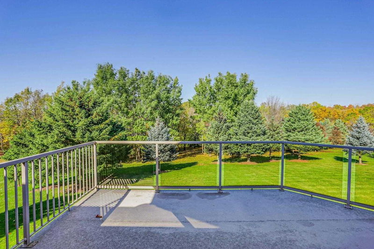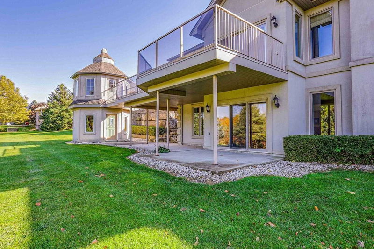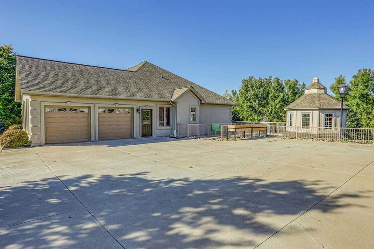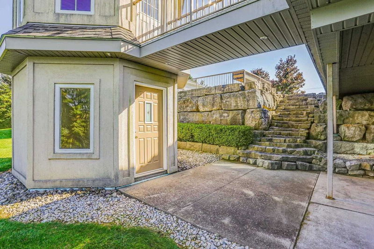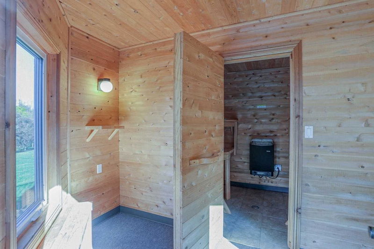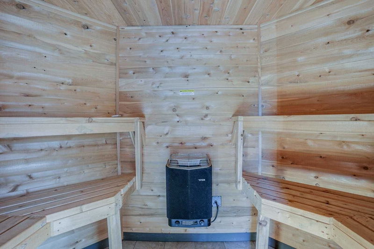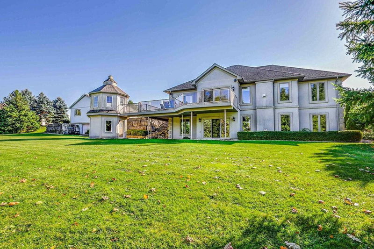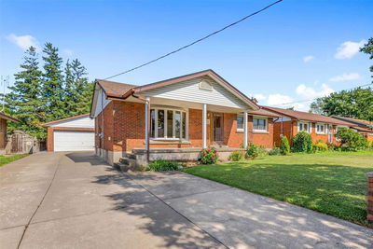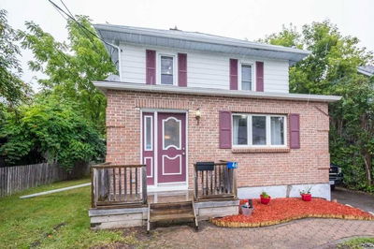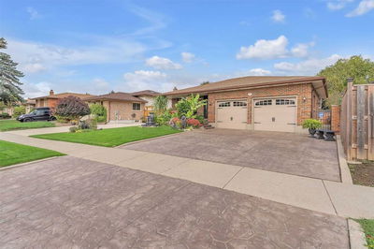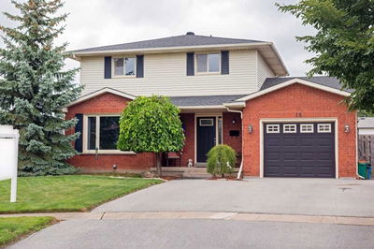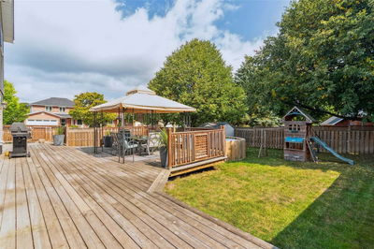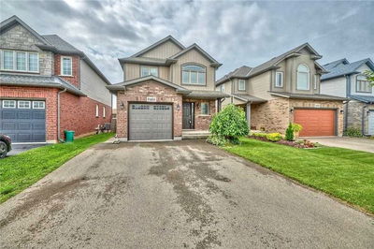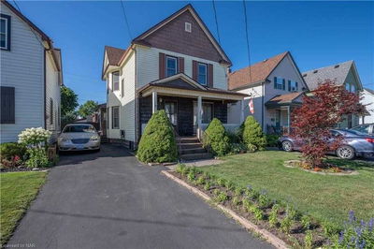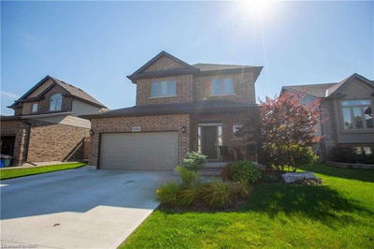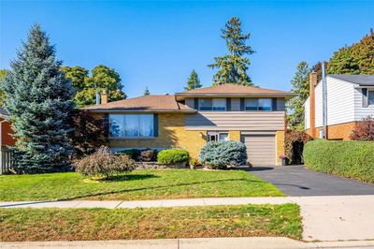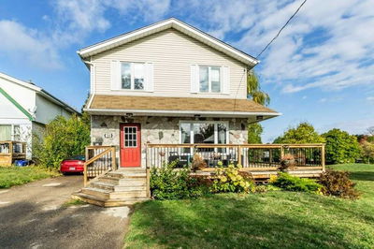Welcome To 5636 William St. Manor! Take Advantage Of This Rare Opportunity To Own An Immaculate Home On Over 2 Acres Of Land Just Minutes From Downtown Lucan. This 2001 Concrete Riverstone Build Offers A Grand Foyer Opening Up To A Formal Dining Room And Living Room With A Gas Fireplace & Built-In Entertainment Unit. The Bright And Airy Eat-In Kitchen Offers Quartz Counter Tops, Stainless Steel Appliances, Plenty Of Storage Space And Sliding Glass Doors To A Patio Overlooking The Property. Enjoy A Primary Bedroom On The Main Level With A Spacious Walk-In Closet And A 5-Pc Ensuite With A Soaker Tub And His & Her Sinks. You Will Find Two More Bedrooms On The Main Level. There Is Access To The Attached 2-Car Garage From The Laundry/Mud Room. A 4-Pc Bath Completes This Large Main Floor. Moving Down To The Lower Level, This Space Offers 9Ft Ceilings And A Walk-Out Onto Patio.The Rec. Room Was Made For The Entertainer, With Surround Sound Speakers, Built In Bar And Pool Table.
详情
- 上市时间: Monday, October 24, 2022
- 3D看房: View Virtual Tour for 5636 William Street
- 城市: Lucan Biddulph
- 交叉路口: Denfield Rd
- 详细地址: 5636 William Street, Lucan Biddulph, N0M 2J0, Ontario, Canada
- 客厅: Main
- 厨房: Eat-In Kitchen
- 挂盘公司: Peak Professionals Realty Inc., Brokerage - Disclaimer: The information contained in this listing has not been verified by Peak Professionals Realty Inc., Brokerage and should be verified by the buyer.


