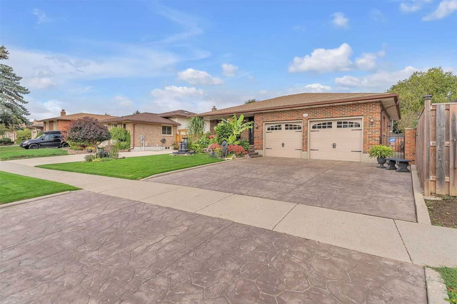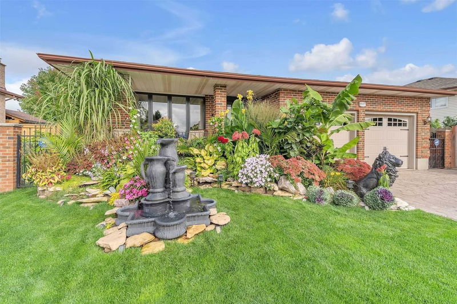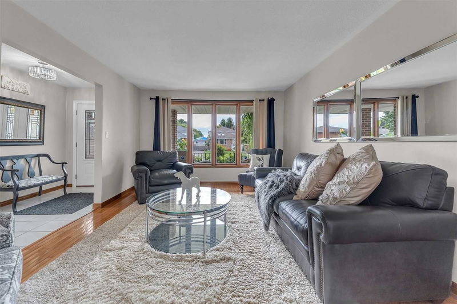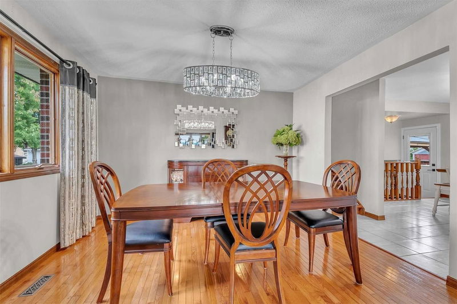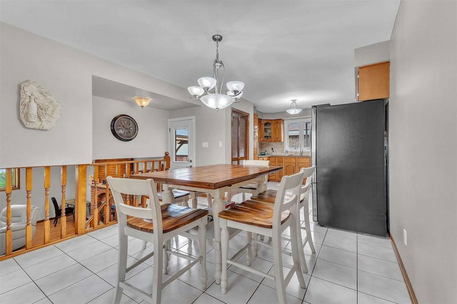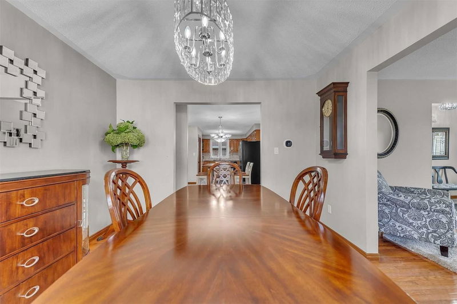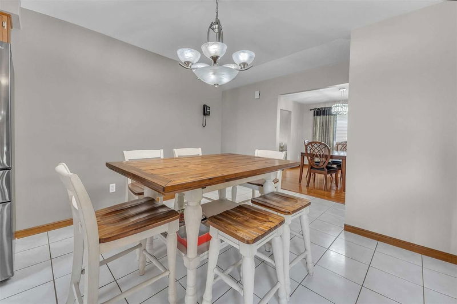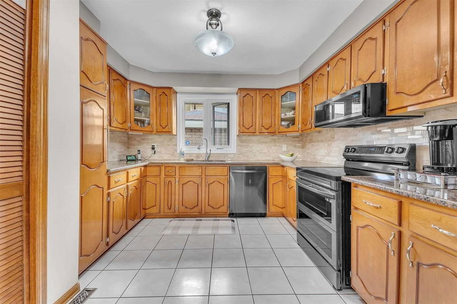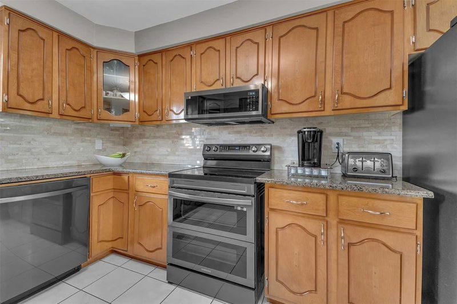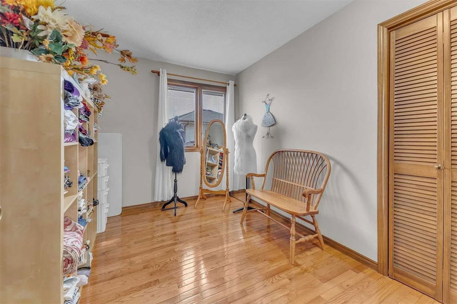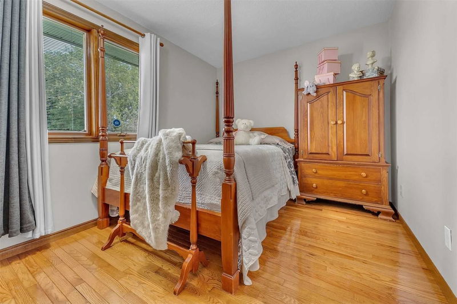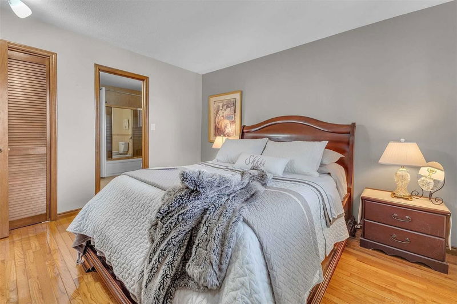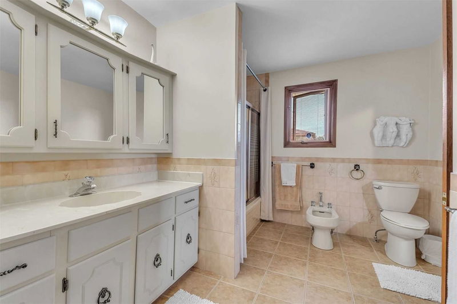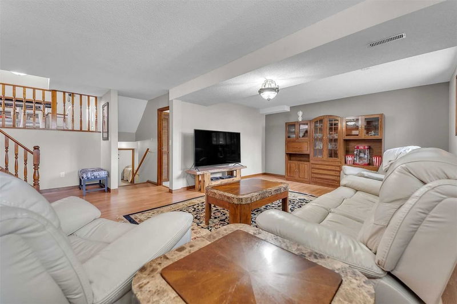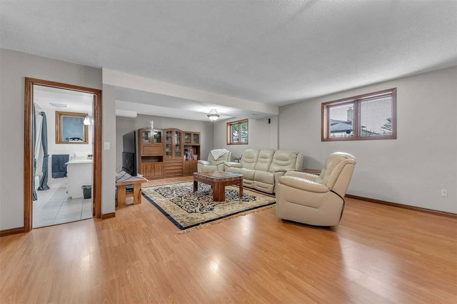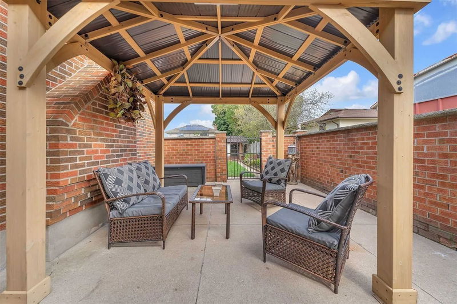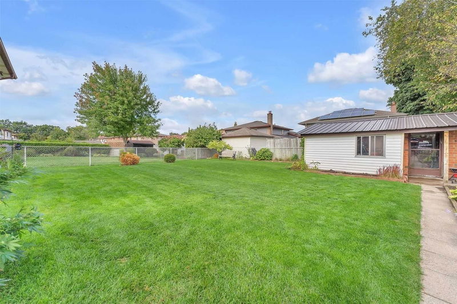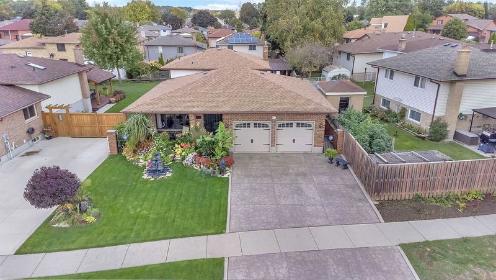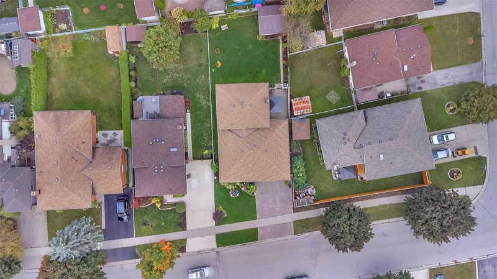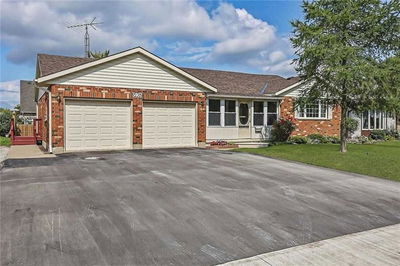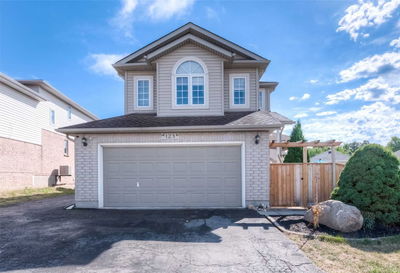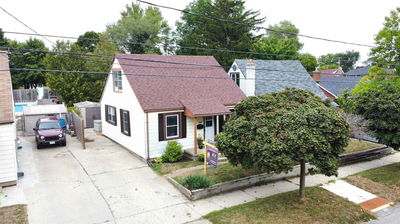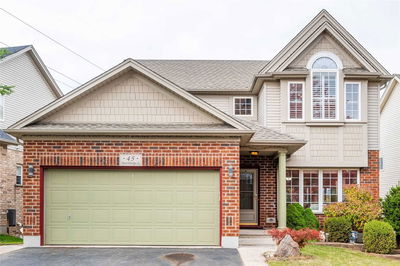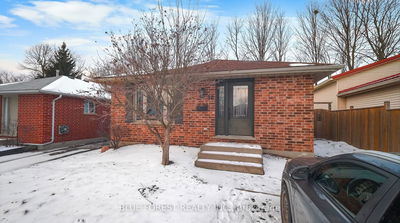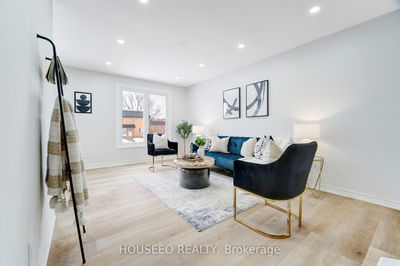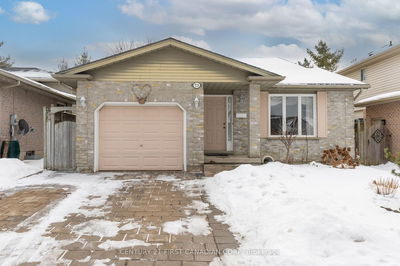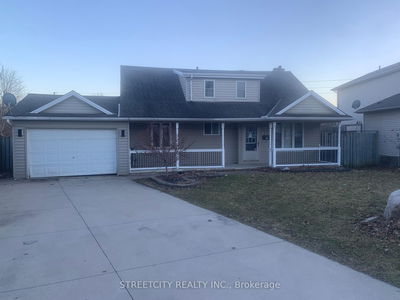Welcome To 847 Classic Drive! This Stunning All-Brick 3+1 Bedroom Detached Home Sits On A 50 Foot Wide Corner Lot And Will Have You Amazed At The Care & Attention That Has Been Put Into Every Detail. This One-Of-A-Kind Yard (Oasis Alert!) Has A Stamped Concrete Driveway, Underground Irrigation System And Amazing Features (Like The Rare Plants, Statues And Fountain!). Inside, You'll Find A Large Living Room With A Bay Window Leading Into A Sun-Filled Dining Room With Updated Light Fixtures. The Large Kitchen Boasts Granite Countertops And New Appliances With A 3-Year Warranty. The Second Floor Has 3 Large Bedrooms And A 5 Pc Washroom. The Lower Level Has A Huge Family Room With 4 Pc Washroom And A Recently Serviced Fireplace. The Finished Basement Has 1 Bedroom, A Den/Office, Utility Room, And Access To The Garage. Excellent Location Steps Away From East Park, Golf Course, Schools And Amenities. This Is A Must See!
详情
- 上市时间: Friday, October 14, 2022
- 城市: London
- 交叉路口: Clarke Rd / Gore Rd
- 详细地址: 847 Classic Drive, London, N5W5T4, Ontario, Canada
- 客厅: Bay Window
- 厨房: Main
- 家庭房: Fireplace
- 挂盘公司: Re/Max West Realty Inc., Brokerage - Disclaimer: The information contained in this listing has not been verified by Re/Max West Realty Inc., Brokerage and should be verified by the buyer.

