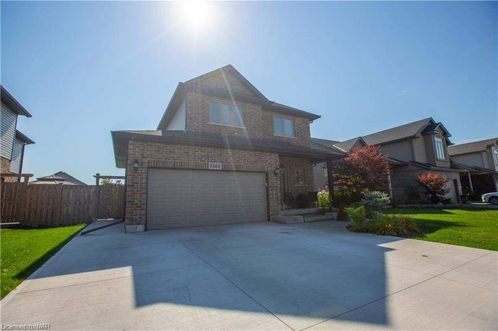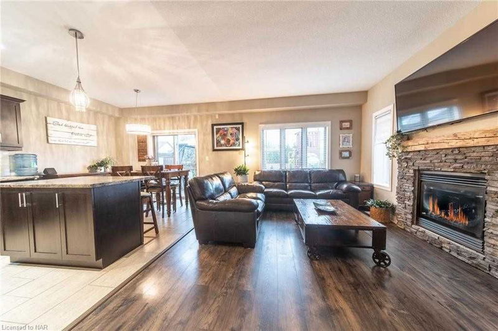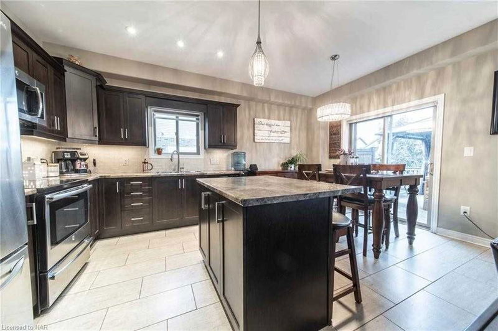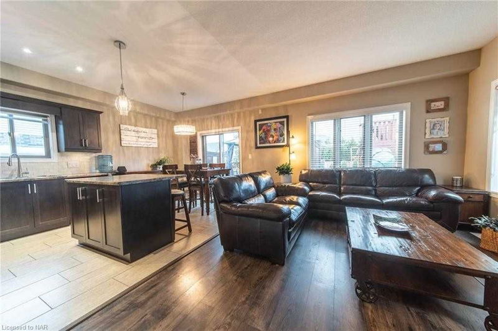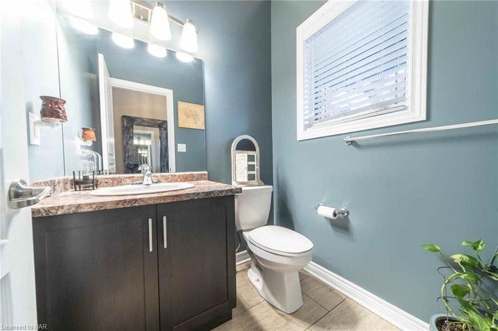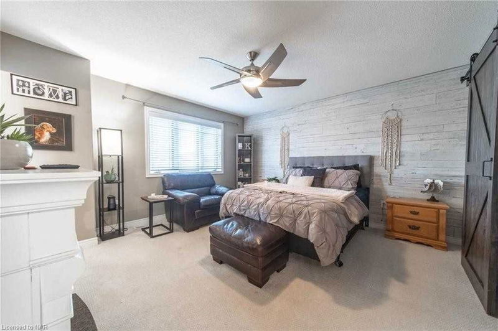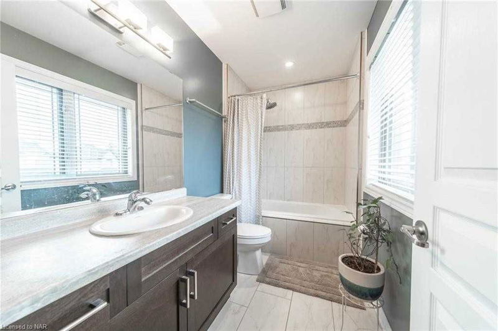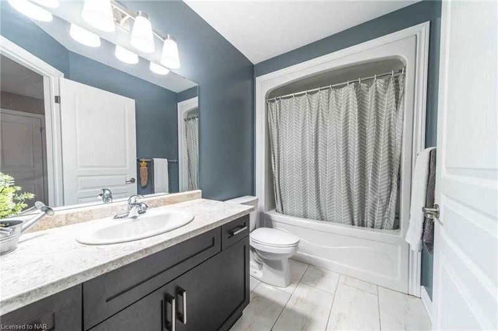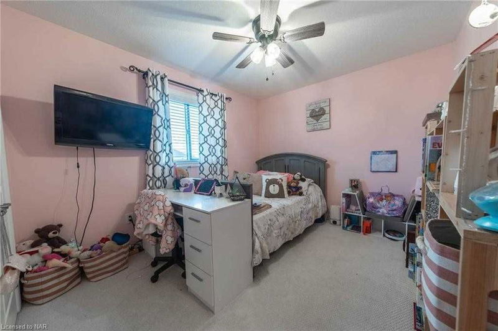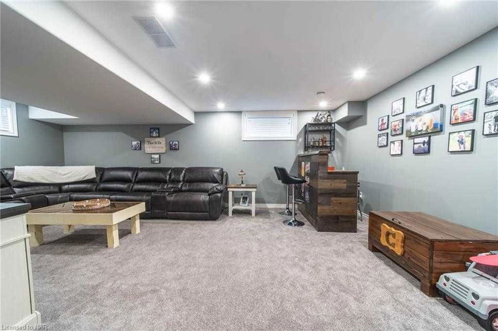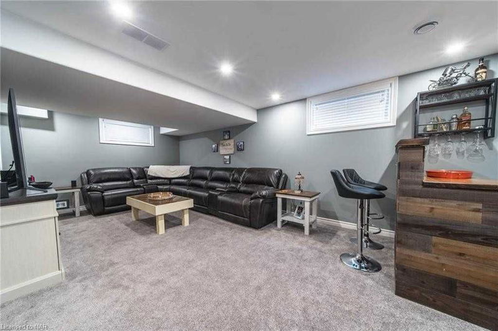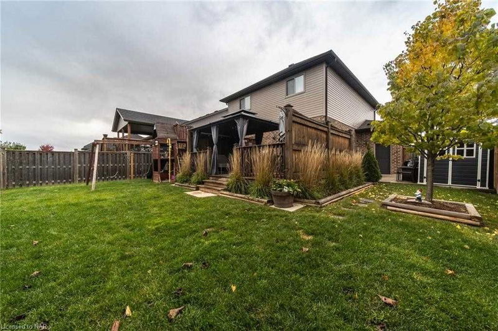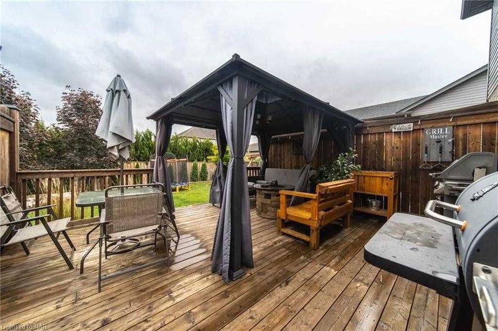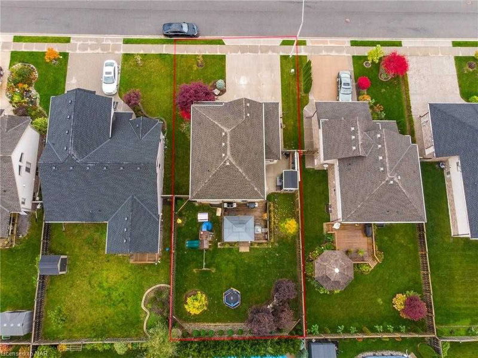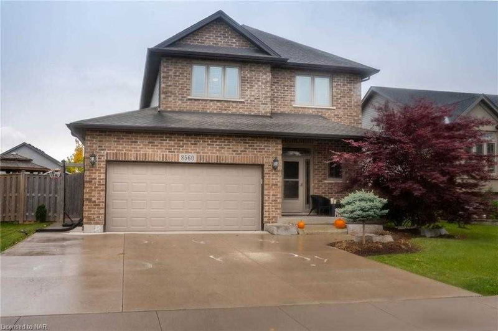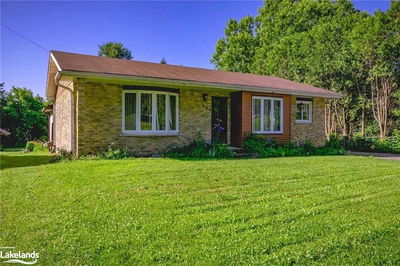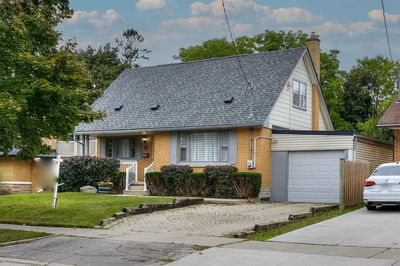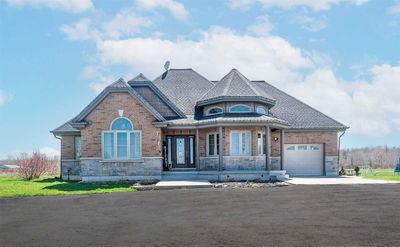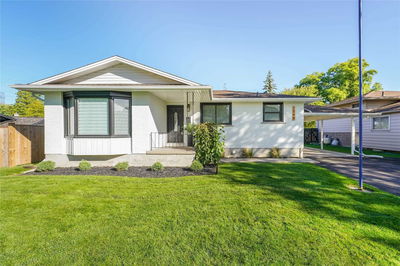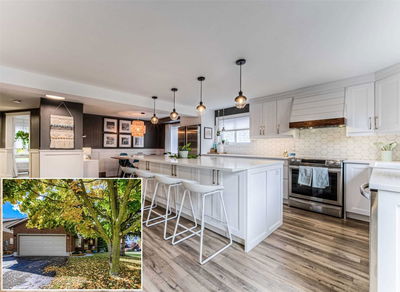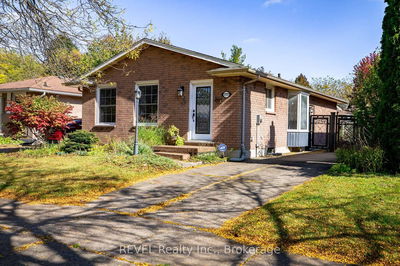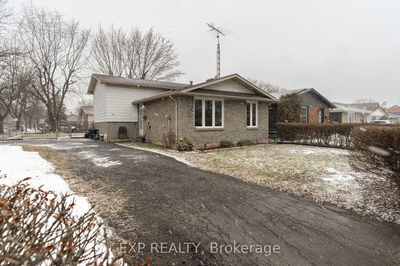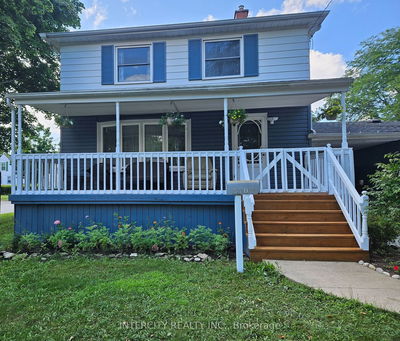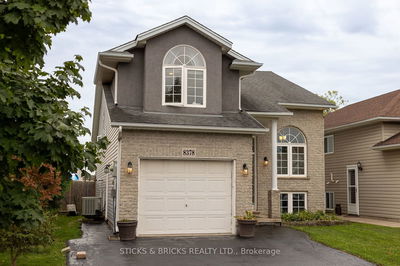You Will Love This Contemporary 2 Storey Brick Home That Is Sited On An Oversized Lot In Highly Sought-After Garner Estates! The Main Floor Plan Features An Open Concept Kitchen, Island W/ Breakfast Bar, Great Room W/ Modern Gas Fireplace And Seamless Access To The Private Deck Space. The Primary Bedroom Has Large Walk-In Closet And Ensuite! Two More Generous Bedrooms, Full Bath And Laundry Complete The Upper Level. The Fully Finished Basement Has Cozy Rec Room, Bar And Play Area For The Kids! The Professionally Landscaped Backyard Is Fully Fenced And Perfect For The Whole Family. This Home Is Ideal For Entertaining And Boasts Parking For 4 Cars On The Concrete Driveway.
详情
- 上市时间: Tuesday, October 18, 2022
- 3D看房: View Virtual Tour for 8560 Jennifer Crescent
- 城市: Niagara Falls
- 详细地址: 8560 Jennifer Crescent, Niagara Falls, L2H 1H4, Ontario, Canada
- 厨房: Main
- 挂盘公司: Royal Lepage Nrc Realty, Brokerage - Disclaimer: The information contained in this listing has not been verified by Royal Lepage Nrc Realty, Brokerage and should be verified by the buyer.


