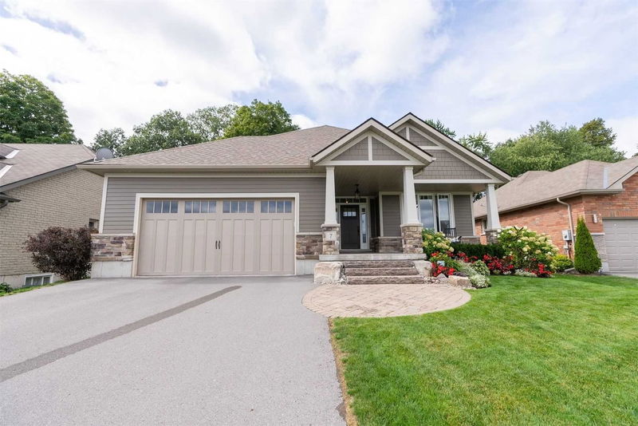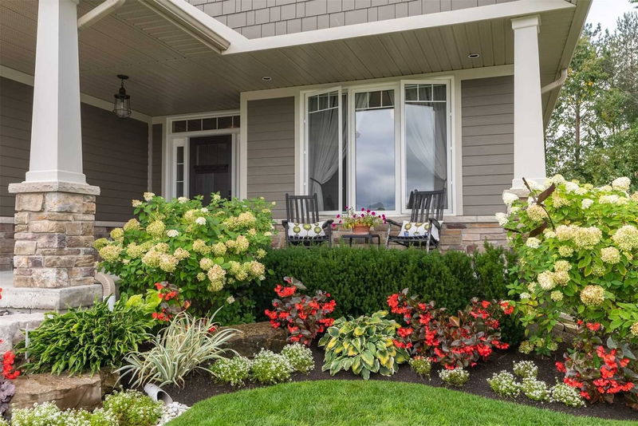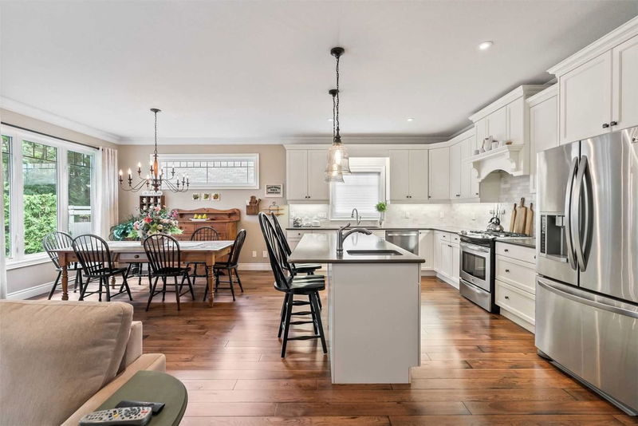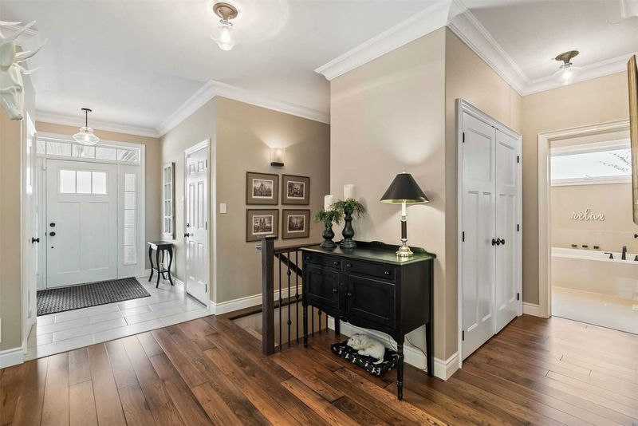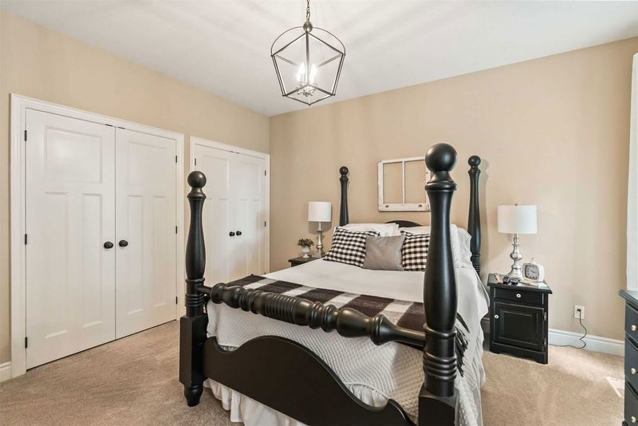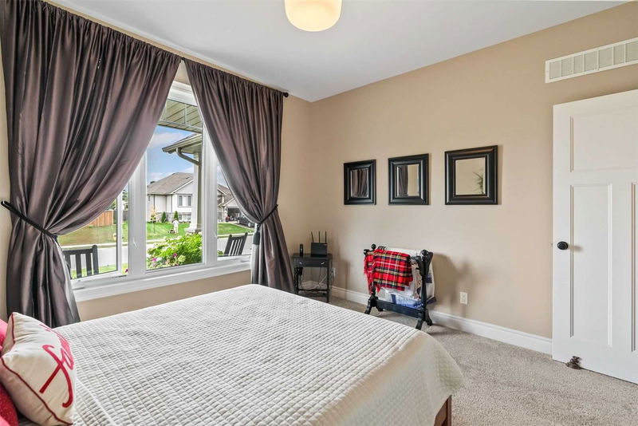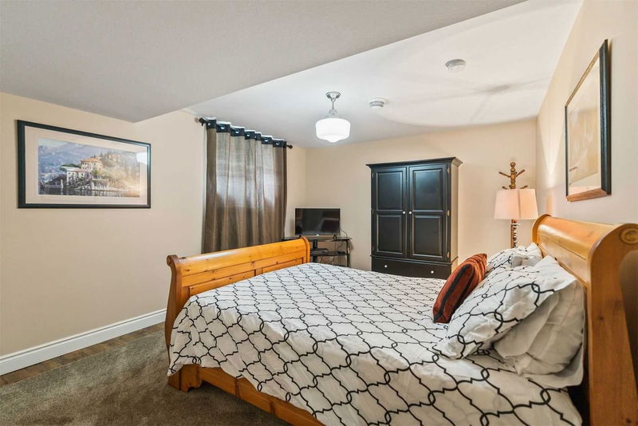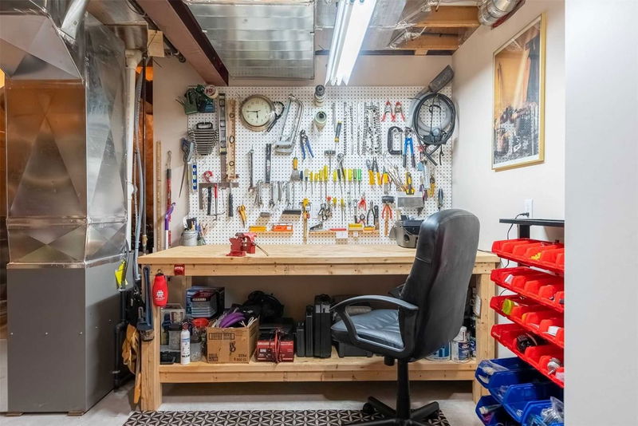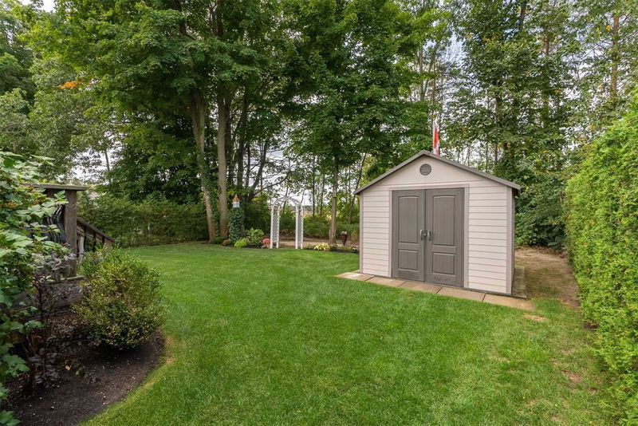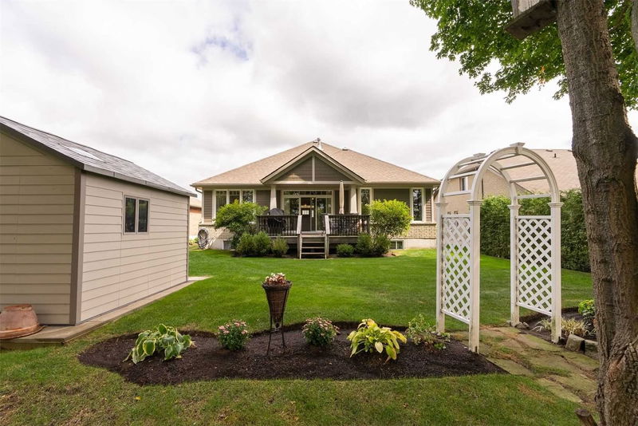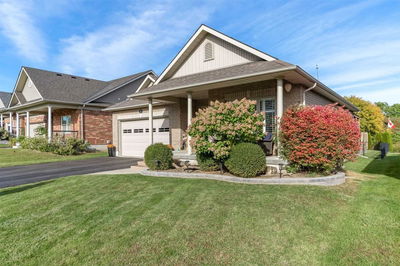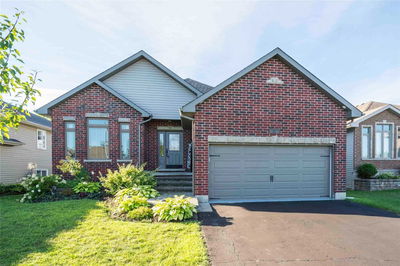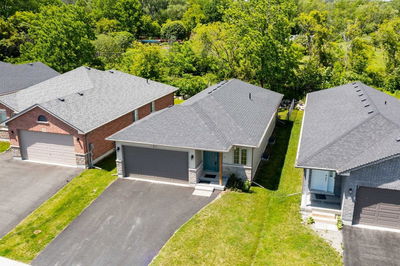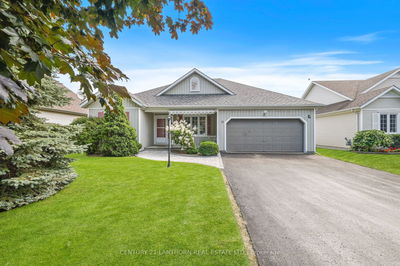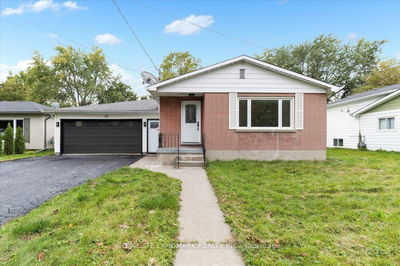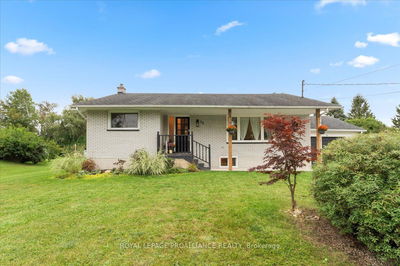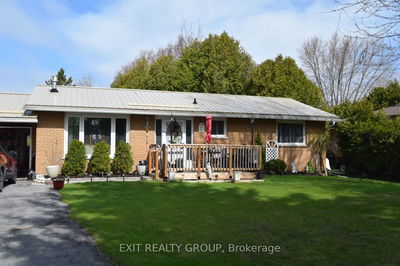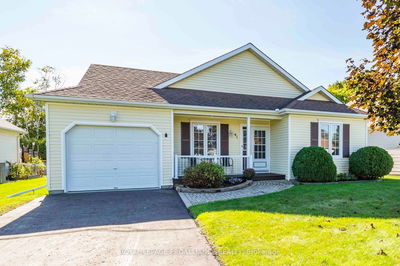Gorgeous Custom Built Raised 2+1 Bedroom Bungalow. Professionally Landscaped With Beautiful Gardens, Stone Walkway To Covered Front Porch. Open Concept Main Floor With Hickory Wood Flooring Throughout, Custom Kitchen With Soft-Close Cabinets, Custom Pull-Outs, Quartz Counters, Tile Backsplash, Custom Range Hood, Under Cabinet Lighting And 7' Island With Bar Sink And Seating. Cozy Up By The Gas Fireplace In The Living Room Which Walks-Out To Back Deck W/ Gas Bbq Hookup, Trees And Gardens. Oversized Main Floor Bath W/ Walk-In Glass Shower, Deep Soaker Tub, Custom Vanity W/ Quartz Counter. Lower Level Features Open Concept Layout, Gas Fireplace, Above Grade Windows, 3rd Bedroom, 3Pc Bath And Storage Area With Workbench. Mins To Lake On, Prequ'ile Park And 401.
详情
- 上市时间: Thursday, September 22, 2022
- 3D看房: View Virtual Tour for 7 Pier Drive
- 城市: Brighton
- 社区: Brighton
- 详细地址: 7 Pier Drive, Brighton, K0K 1H0, Ontario, Canada
- 厨房: Stone Counter, Centre Island, Hardwood Floor
- 客厅: Gas Fireplace, W/O To Deck, Hardwood Floor
- 挂盘公司: Re/Max All-Stars Realty Inc., Brokerage - Disclaimer: The information contained in this listing has not been verified by Re/Max All-Stars Realty Inc., Brokerage and should be verified by the buyer.


