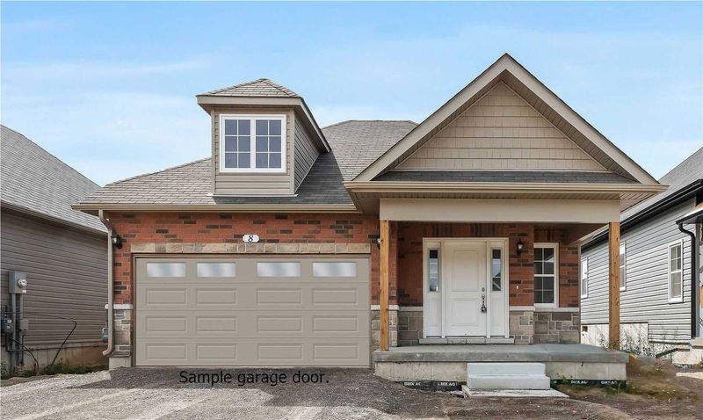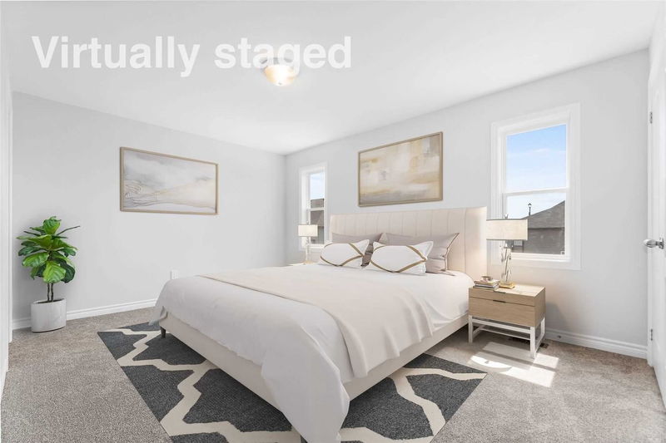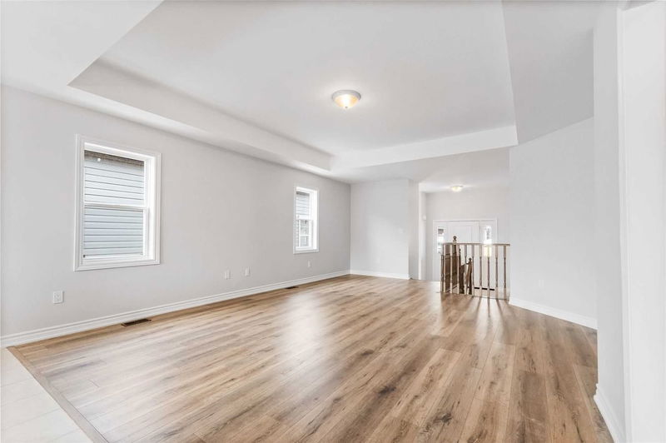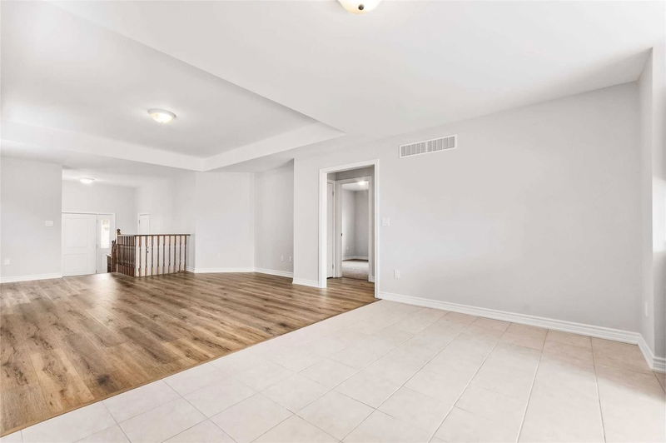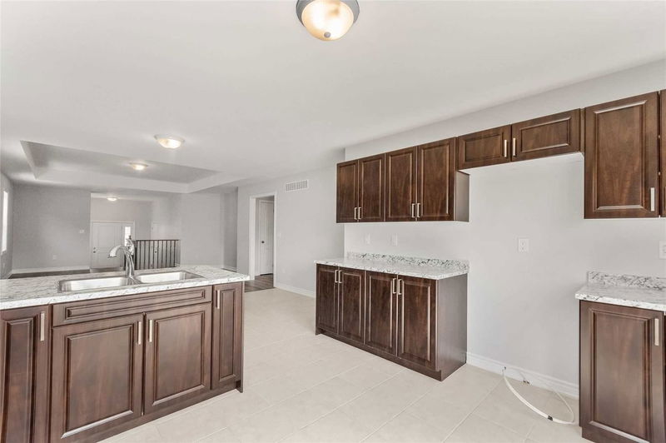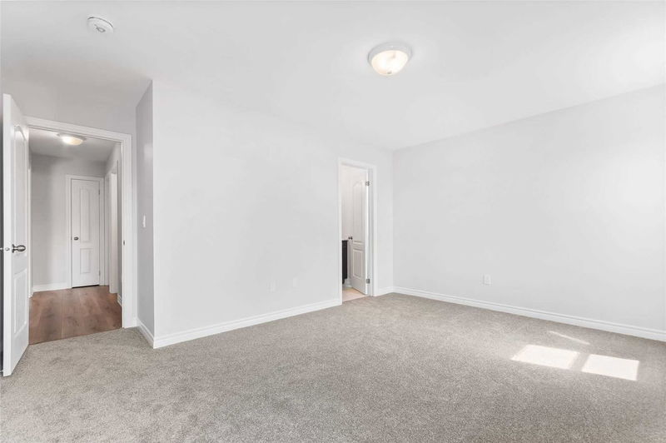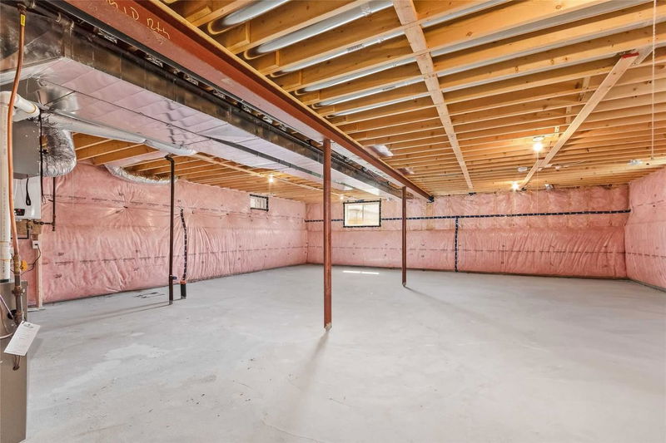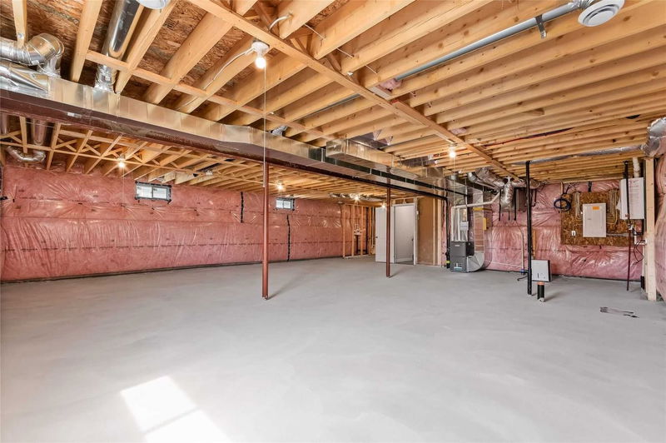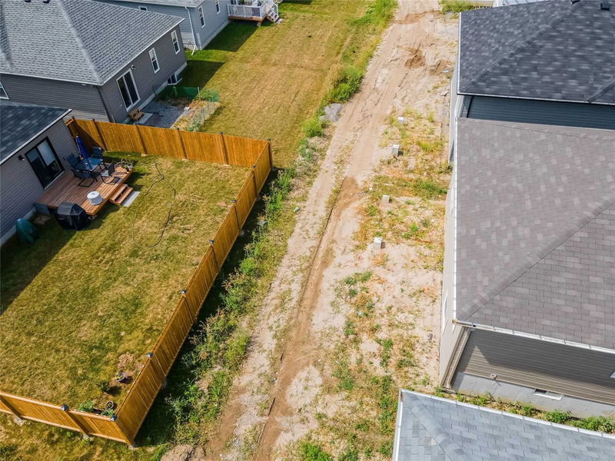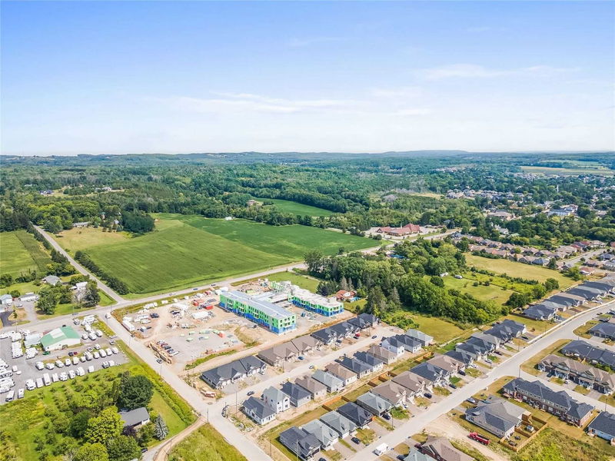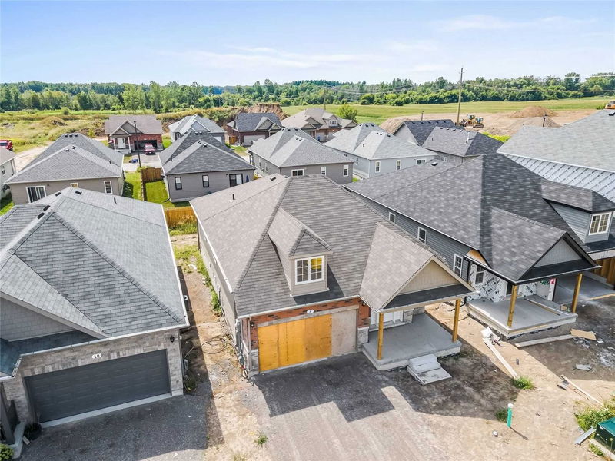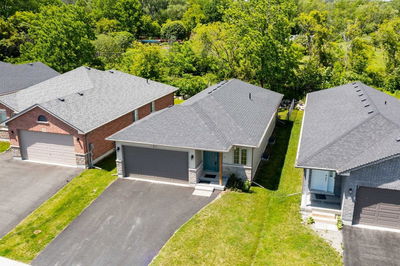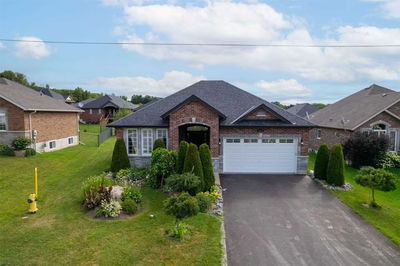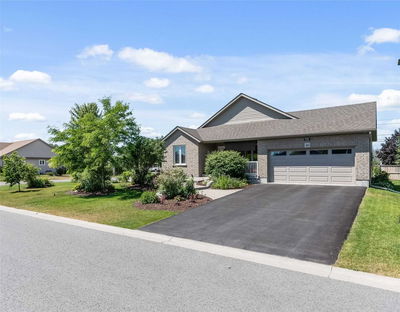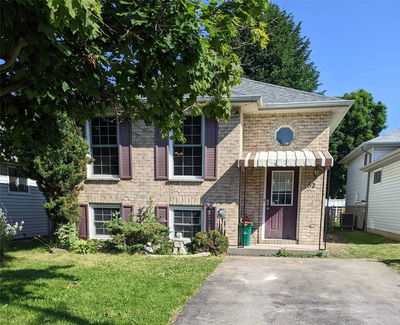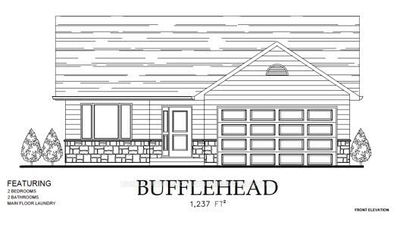You Don't Have To Wait For Brand New! Move Right In To This Newly Built "Coverdale" Model Built By Stalwood Homes In Orchard Gate. This 1275 Sq Ft Bungalow Has An Inviting Open-Concept Floor Plan With Upgraded Features Throughout! Welcoming Front Foyer Has Convenient Interior Access To Your Garage. Coffered Ceilings In The Living Room Create An Inviting Space With Upgraded Hard Flooring, Which Overlooks The Dining And Kitchen Area. Upgraded Ceiling Height Cabinetry & Loads Of Storage Space. Patio Doors In The Kitchen Lead Out To Your Backyard And Allows For Tons Of Light To Enter. Upgraded Gas Line Installed For Exterior Bbq And For Gas Stove. Primary Bedroom Has Double Closets And 4Pc Ensuite. Second Bedroom Can Be Used As A Den Or Office Space With Fibe Internet Available. Lower Level With Bathroom Rough-In Can Be Used As Storage, Hobby Area Or Finish The Area To Expand Your Living Space Even Further. Efficient Hot Water On Demand, Hrv System, 7 Yr Tarion New Home Warranty.
详情
- 上市时间: Monday, August 22, 2022
- 3D看房: View Virtual Tour for 8 Braeburn Street
- 城市: Brighton
- 社区: Brighton
- Major Intersection: County Rd 2/Rundle Lane
- 详细地址: 8 Braeburn Street, Brighton, K0K 1H0, Ontario, Canada
- 厨房: Main
- 挂盘公司: Royal Lepage Proalliance Realty, Brokerage - Disclaimer: The information contained in this listing has not been verified by Royal Lepage Proalliance Realty, Brokerage and should be verified by the buyer.

