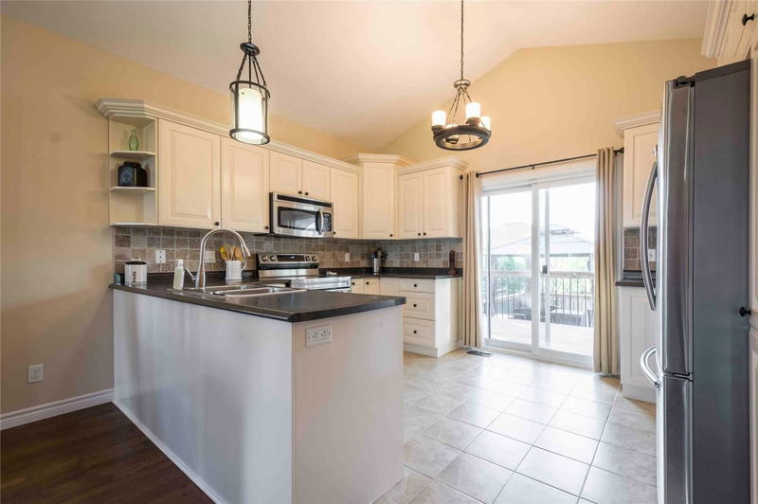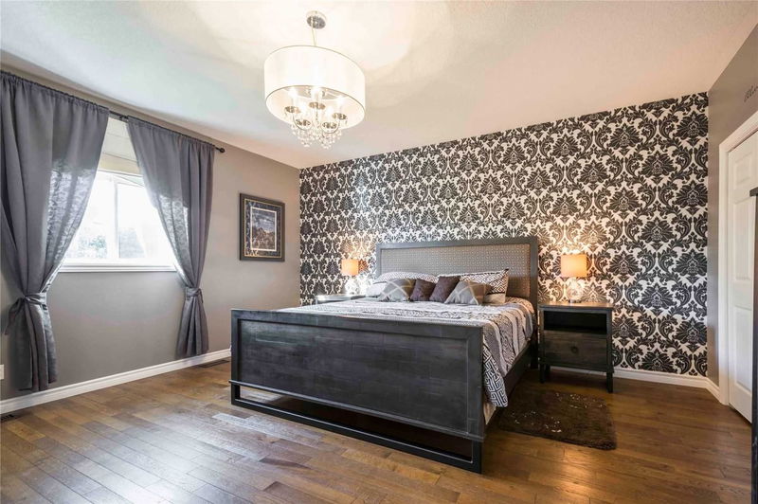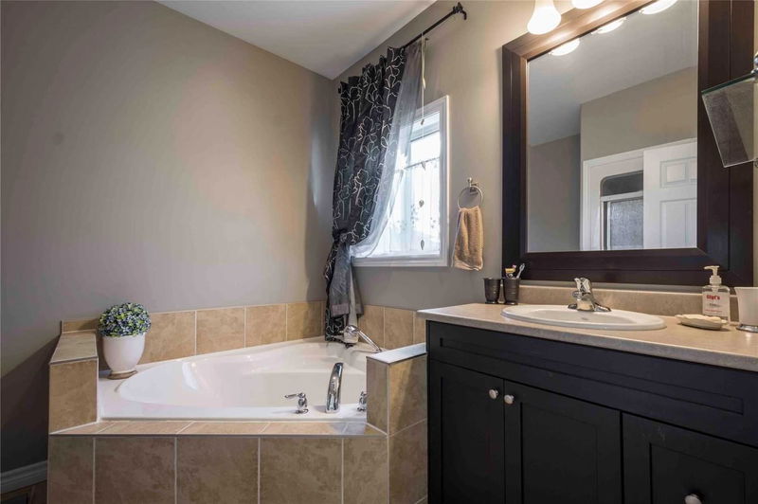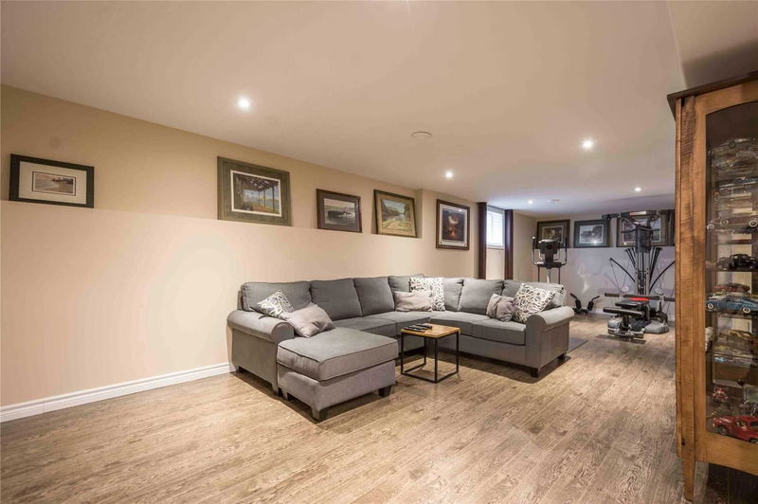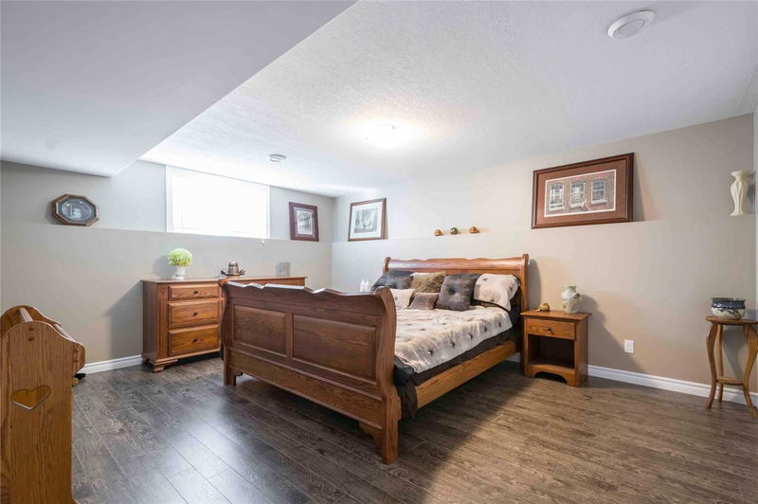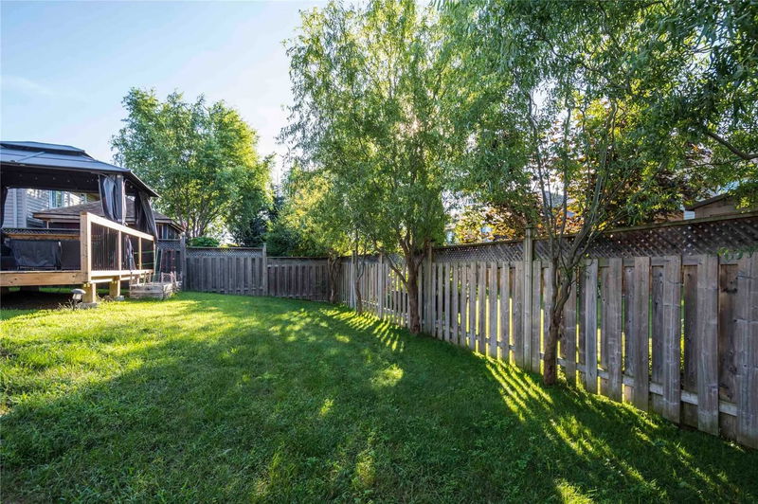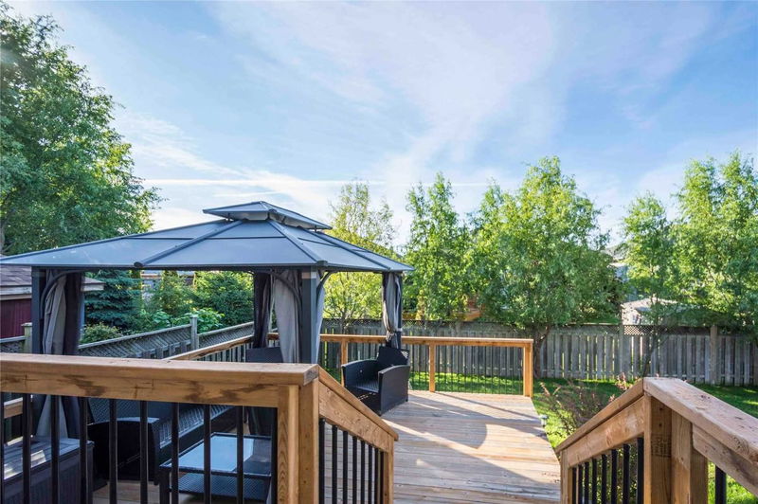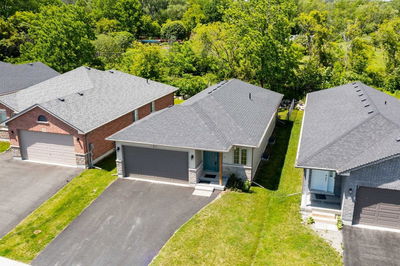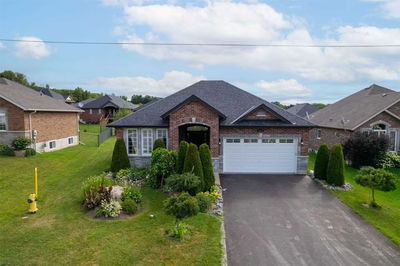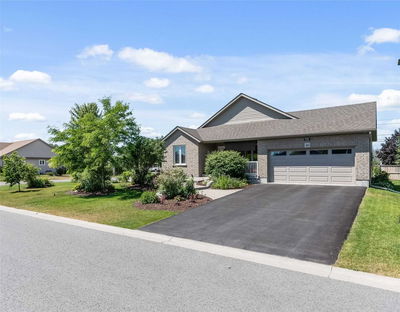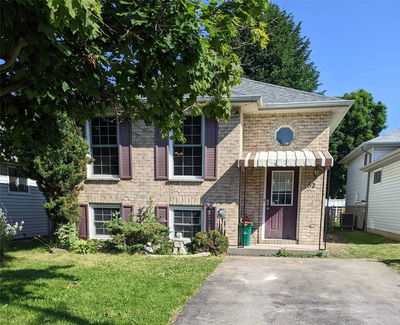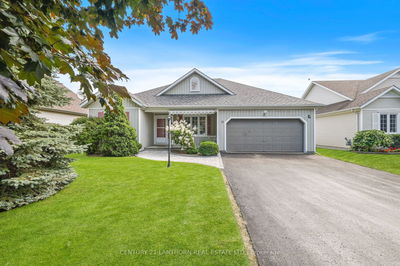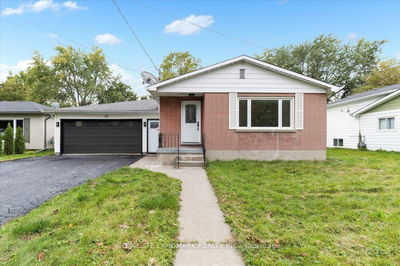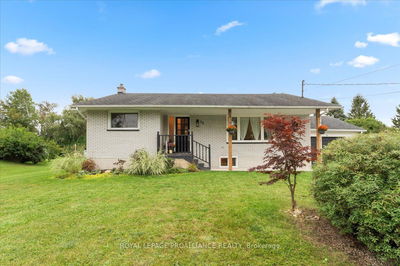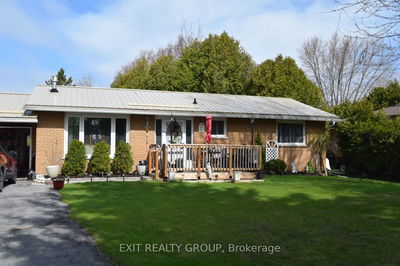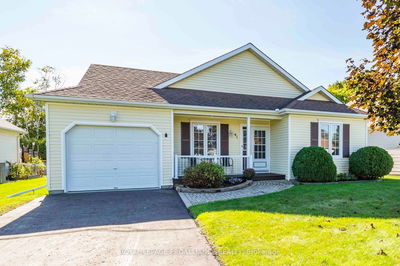Quality Built Four Bedroom Bedroom Three Bath Home In Desirable Family Friendly Subdivision, Just Minutes From Presqu'ile! This Open Concept Home Boasts 9 Foot Ceilings On The Main Floor With A Coffered Ceiling In Living Room And Vaulted Ceiling In Kitchen Plus Larger Windows Make This Home Bright And Airy. Hardwood Flooring Throughout Principle Rooms And Tile In The Kitchen + Baths. Kitchen Has Cabinets With Crown Moulding, Backsplash, And Walk Out To Two Tiered Deck With Gas Bbq Hook-Up And Fenced Yard! Two Bedrooms Up Including Primary With Walk-In Closet + Ensuite With Soaker Tub & Walk-In Shower. Main Floor Laundry With Sink Leading To Double Car Garage With Electric Heater. Fully Finished Lower Level Has An Additional Two Bedrooms, Large Rec Room With Gas Fireplace And Built-In Cabinets, Low Maintenance Laminate Flooring, And Another Four Piece Bath. Natural Gas, Central Air And Hrv For Healthy Living, & Landscaping Are Some Additional Features This Beauty Offers.
详情
- 上市时间: Thursday, September 01, 2022
- 城市: Brighton
- 社区: Brighton
- 交叉路口: Ontario
- 详细地址: 17 Fox Den Drive, Brighton, K0K 1H0, Ontario, Canada
- 厨房: Main
- 客厅: Main
- 挂盘公司: Royal Lepage Proalliance Realty, Brokerage - Disclaimer: The information contained in this listing has not been verified by Royal Lepage Proalliance Realty, Brokerage and should be verified by the buyer.












