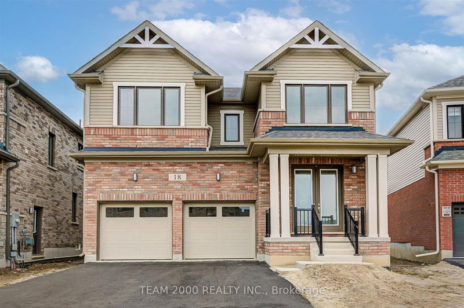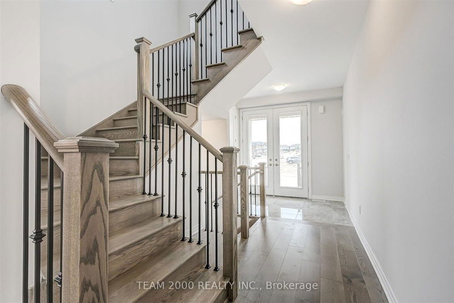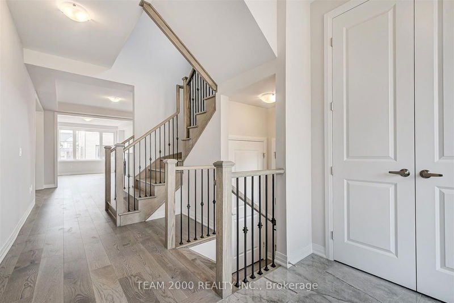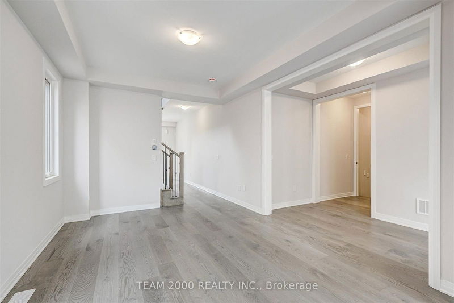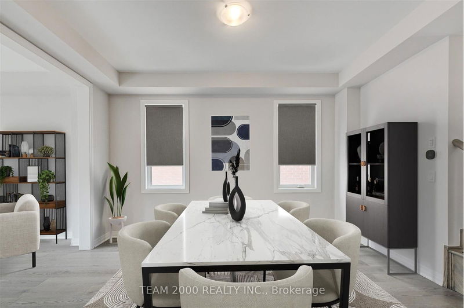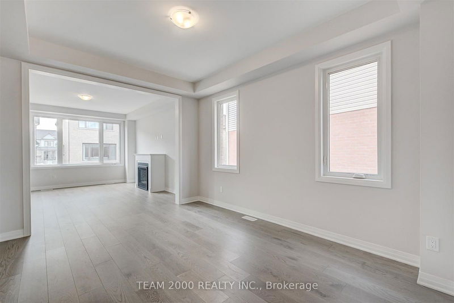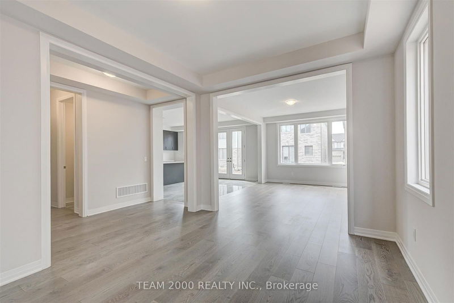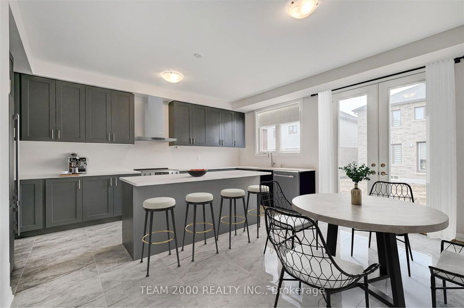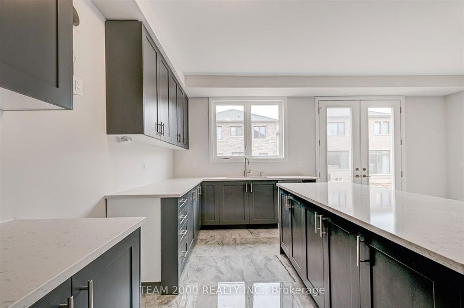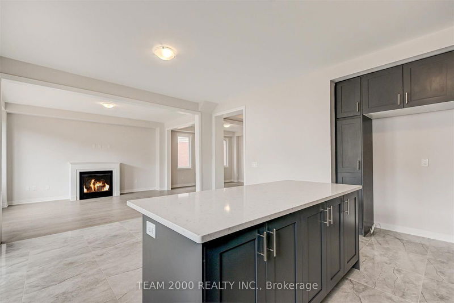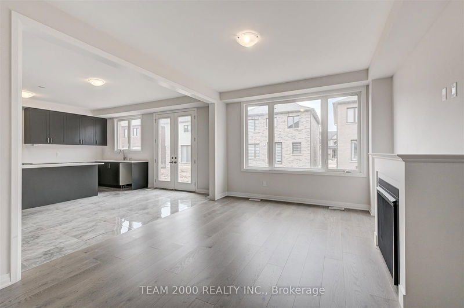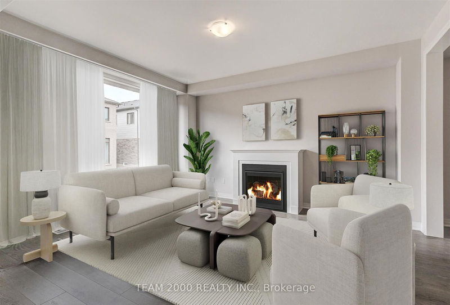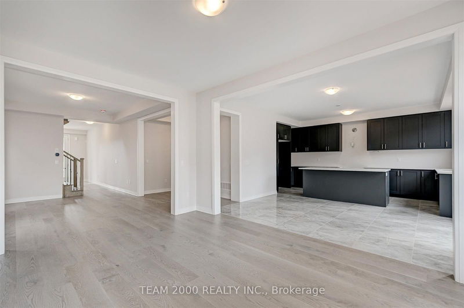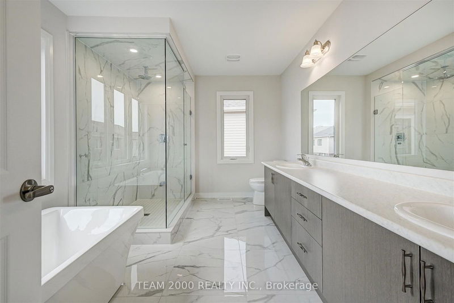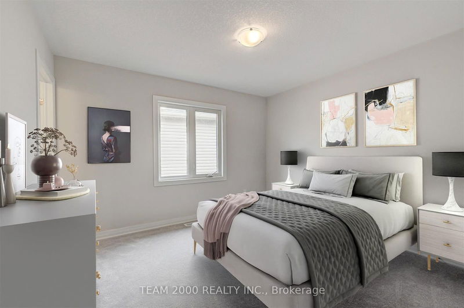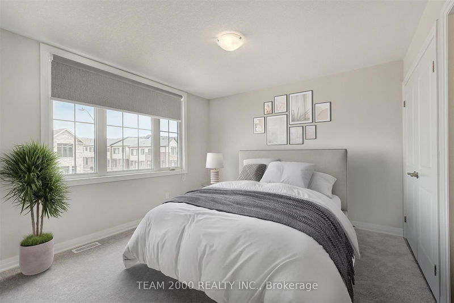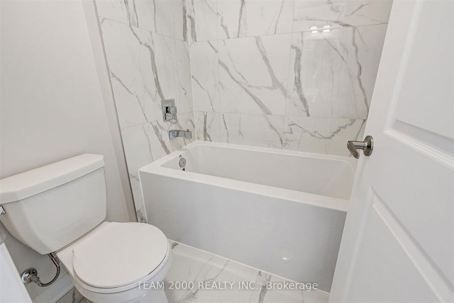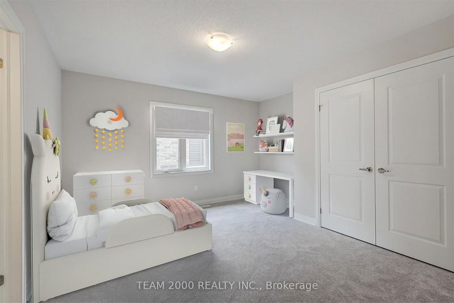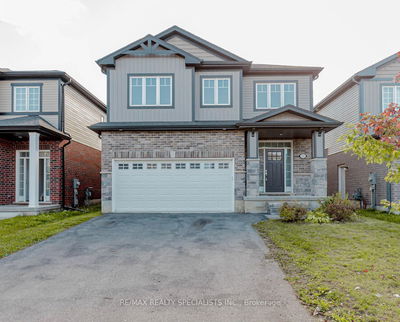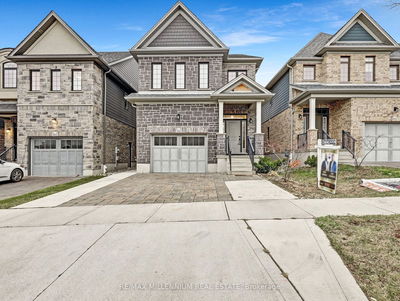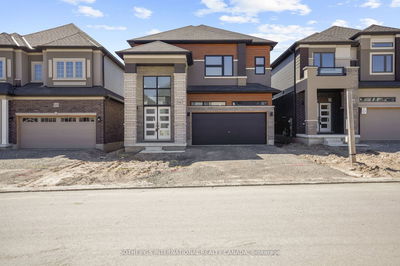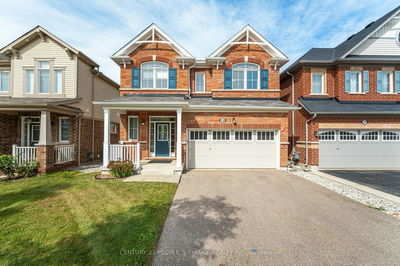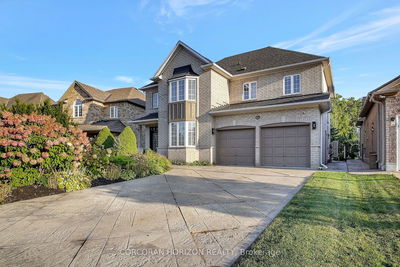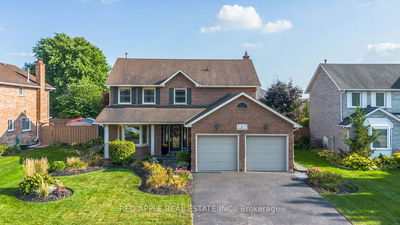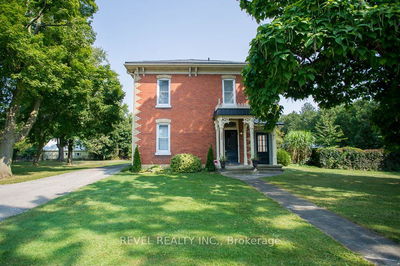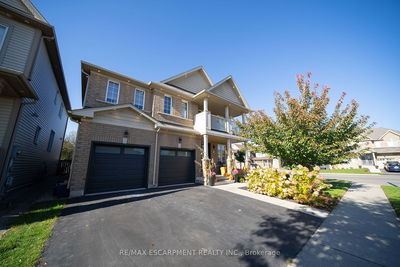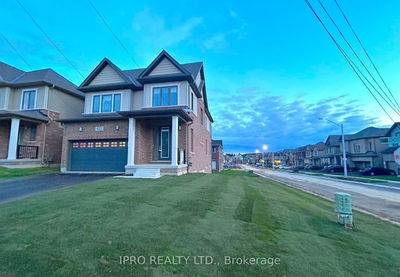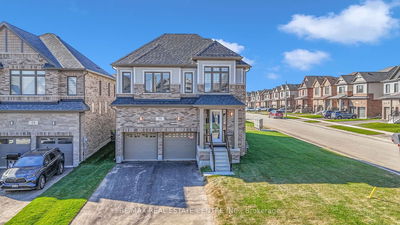Welcome to Generations in The Village of Ayr...This Brand New, 4 Bed & 3.5 Bath Detached Home, Built by Cachet Homes Offers a Contemporary Brick & Vinyl Exterior & Large Picture Windows.. Boasting Bright Sun Filled Rms & Countless Int. Upgrades Incl. Upgraded Hardwood Flooring & Ceramic Tile, Soaring 9ft Smooth Ceilings & 8ft Interior Passage Doors on Main Lvl, Stained Oak Staircase w/Black Metal Pickets...Entertain Guests In Style in the Spacious Living Area, Or Gather Around The Stunning Kitchen Incl. Upg. Quartz Ctertops & Ext. Height Upper Cabinets For Ample Storage. Upstairs, Discover A Serene Retreat In The Primary Bedroom Complete W/ Coffered Ceiling, Oversized W/I Closet& A Luxurious Ensuite Bathroom - The Perfect Sanctuary To Unwind. Second Floor Laundry Room, Side Door Access on Main Level. Conveniently Located with Easy Access To Local Amenities, Incl. Highway 401, Shops, Restaurants, Schools, & Parks...Ensuring A Lifestyle Of Convenience & Comfort for You & Your Family.
详情
- 上市时间: Monday, December 09, 2024
- 城市: North Dumfries
- 交叉路口: Robert Woolner & Leslie Davis
- 详细地址: 18 John Carpenter Road, North Dumfries, N0B 1E0, Ontario, Canada
- 厨房: Ceramic Floor, Quartz Counter, Centre Island
- 挂盘公司: Team 2000 Realty Inc. - Disclaimer: The information contained in this listing has not been verified by Team 2000 Realty Inc. and should be verified by the buyer.

