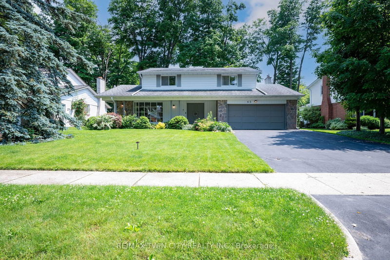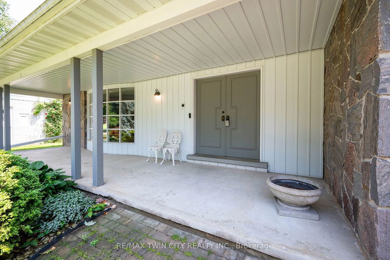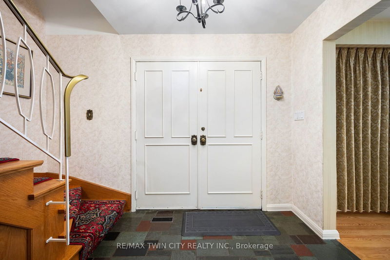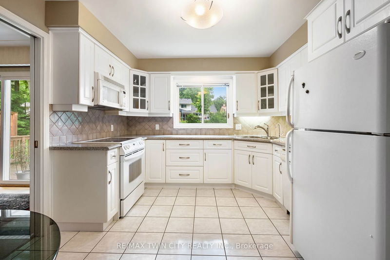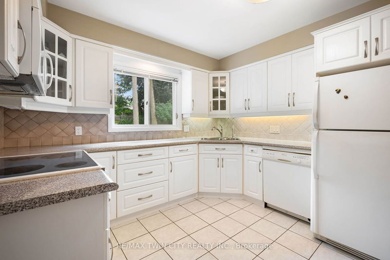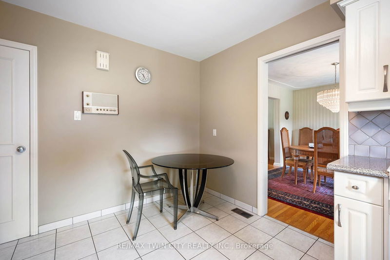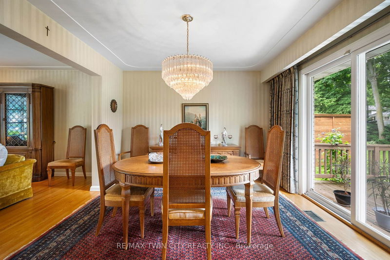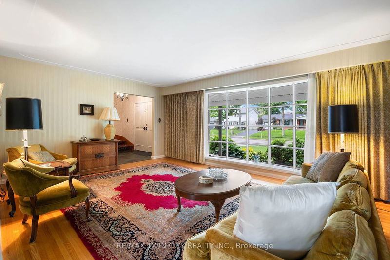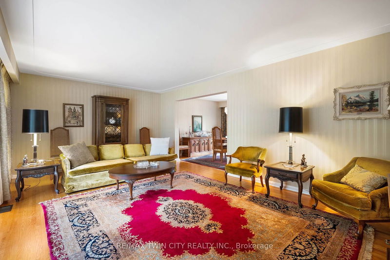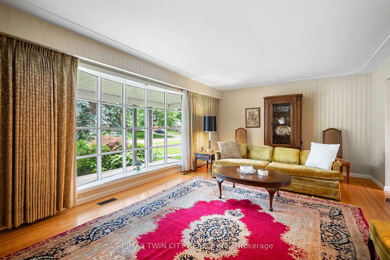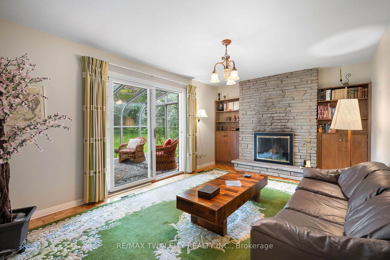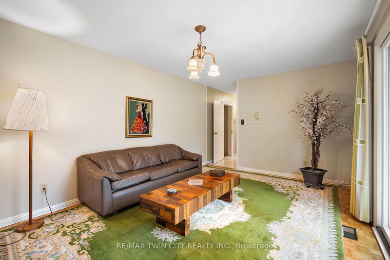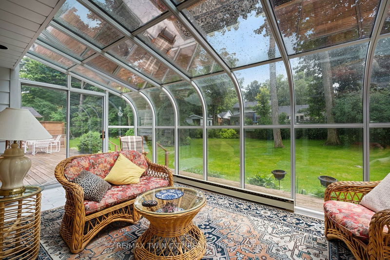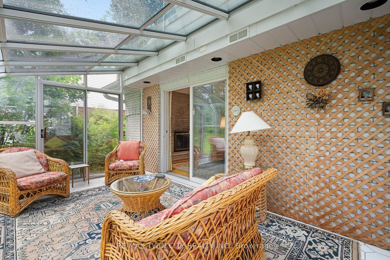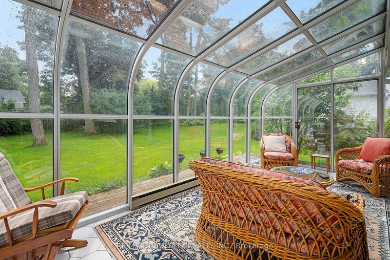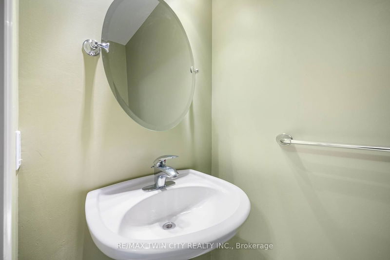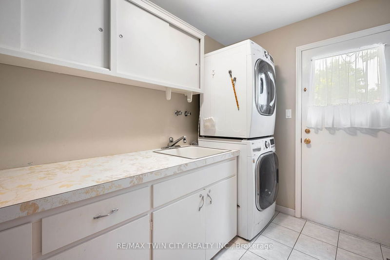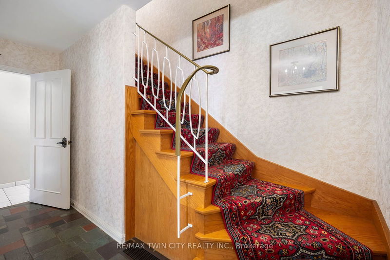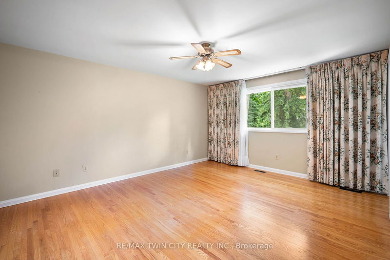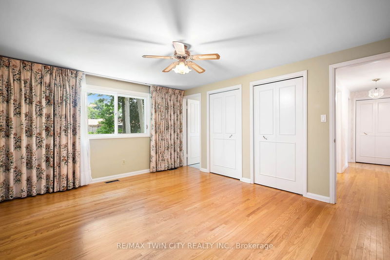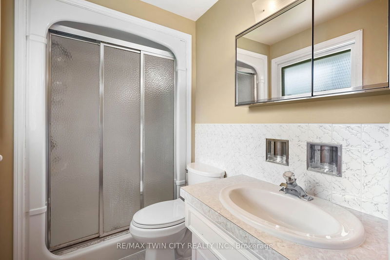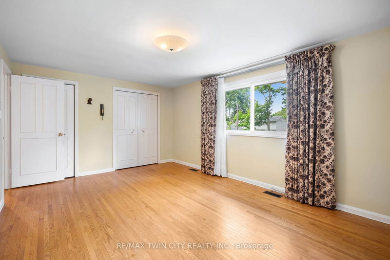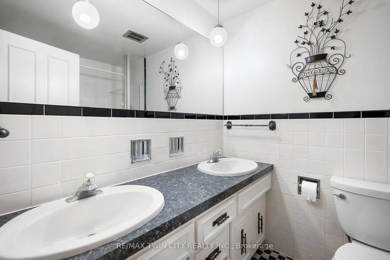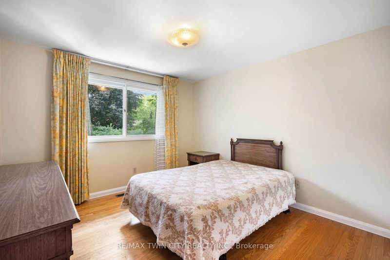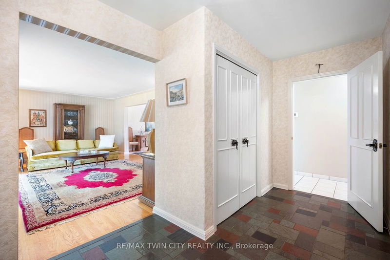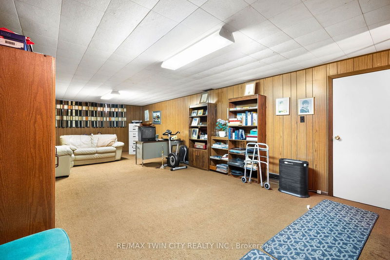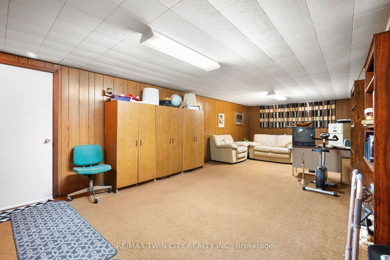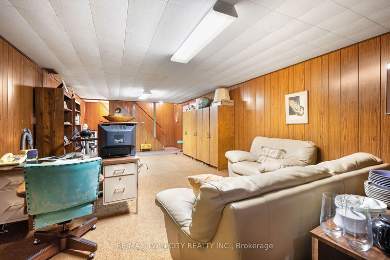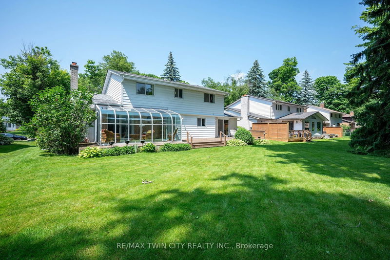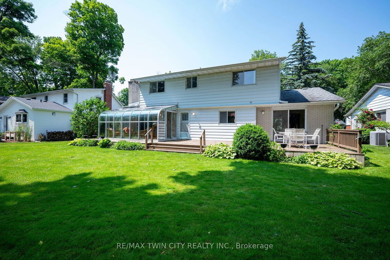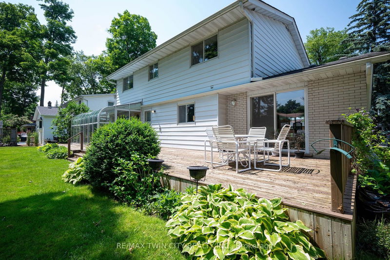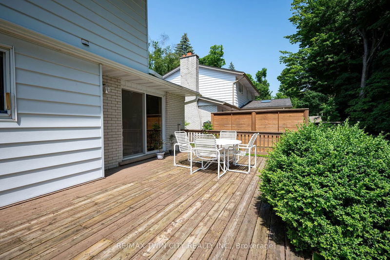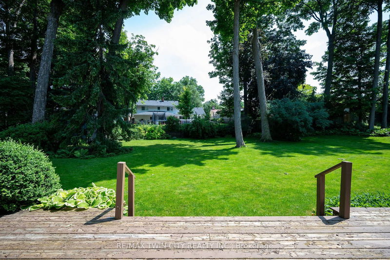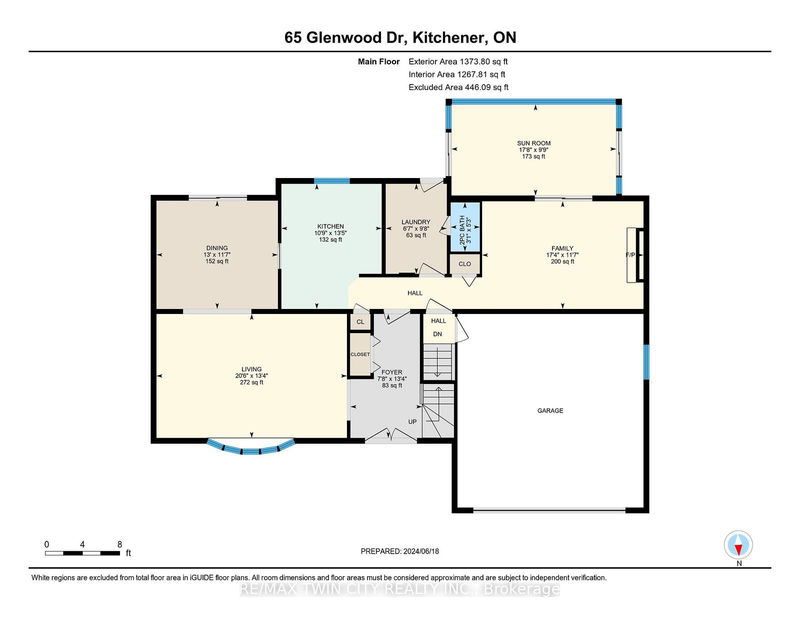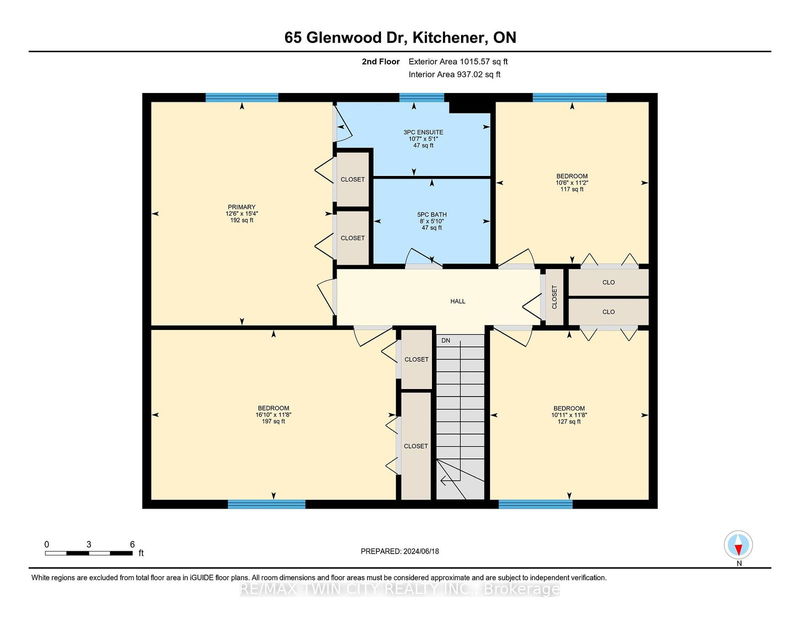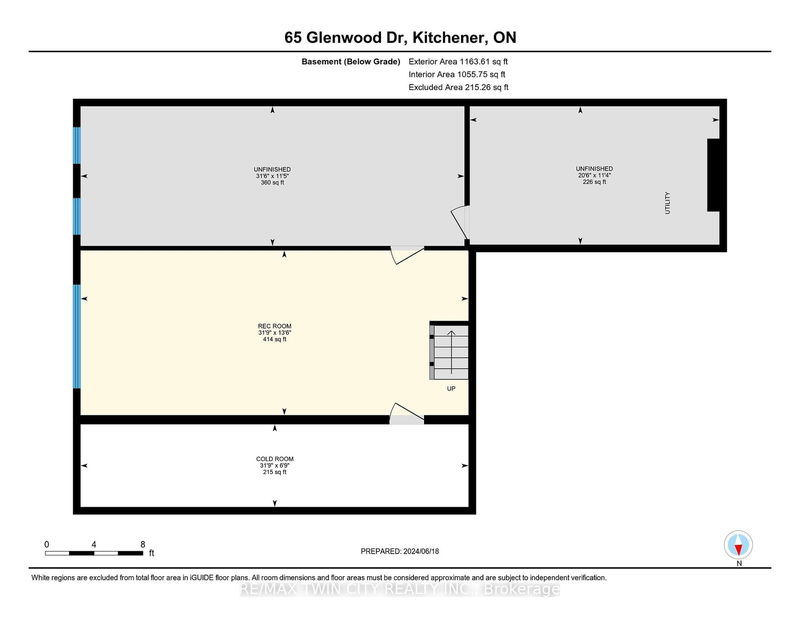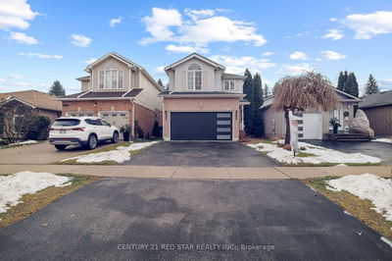This amazing 2389 sqft 4 bedroom family home has been lovingly cared for by the original owner since 1967. Quality plaster construction and upgrade trim throughout. All on almost 1/4 acre lot! Double door entry opens to the spacious foyer. Hardwood floors throughout living, dining, bedrooms as well as solid oak staircase. Kitchen has lots of space, full pantry and view to the rear yard. The living room has a large bow window overlooking the front gardens while the dining room features a 3rd walkout to the deck. Family room has parquet floor and woodburning fireplace. Beautiful sunroom addition is like sitting in your own park and features tile floor and all new window glass 2023. Walkout to large deck and huge backyard surrounded by mature trees. This is easily one of the best lots in the neighbourhood as it is flat and could easily accommodate a swimming pool. Basement has large recroom and easy potential for a fifth bedroom, fitness room and plenty of storage or workshop as well. The huge cold cellar is 31 long! Main floor laundry doubles as a mud room with walkout to yard. Garage accommodates 2 large vehicles with room to spare. Furnace, AC and water heater replaced 2021.
详情
- 上市时间: Tuesday, September 17, 2024
- 3D看房: View Virtual Tour for 65 GLENWOOD Drive
- 城市: Kitchener
- Major Intersection: Franklin to Shuh to Glenwood
- 详细地址: 65 GLENWOOD Drive, 厨房er, N2A 1H8, Ontario, Canada
- 挂盘公司: Re/Max Twin City Realty Inc. - Disclaimer: The information contained in this listing has not been verified by Re/Max Twin City Realty Inc. and should be verified by the buyer.

