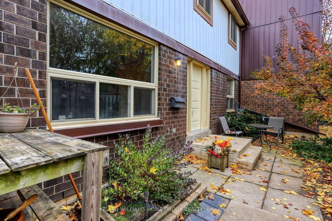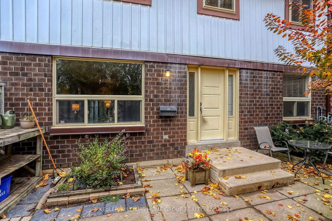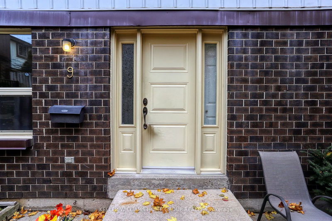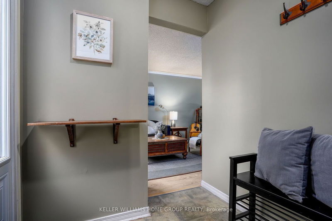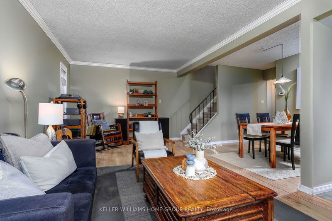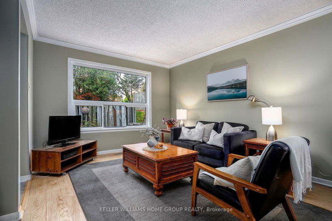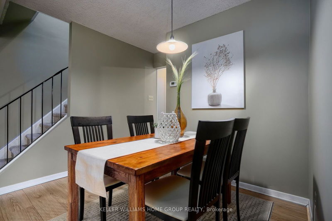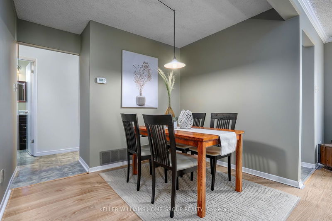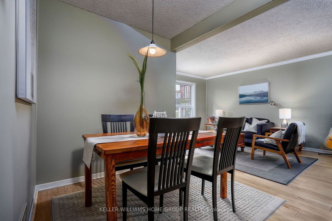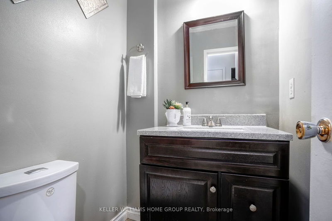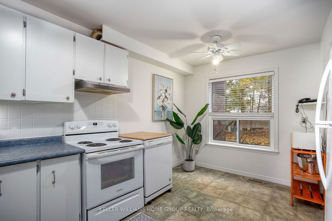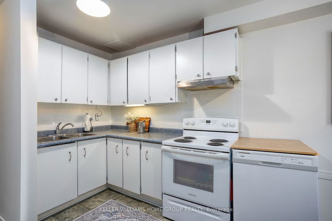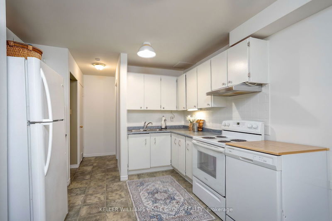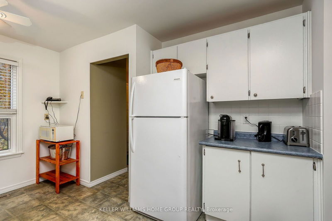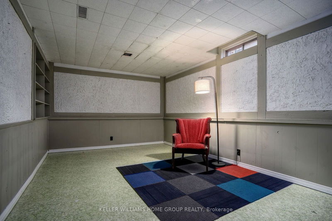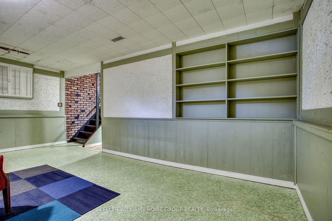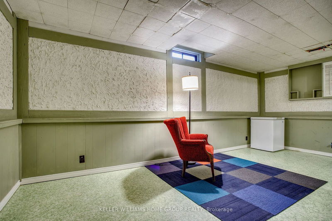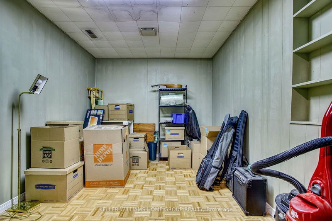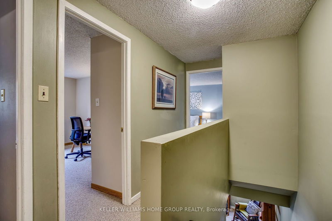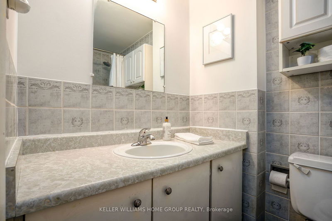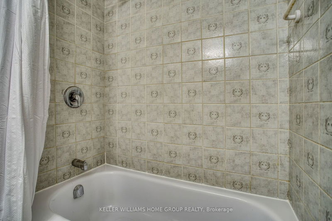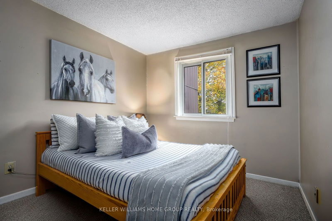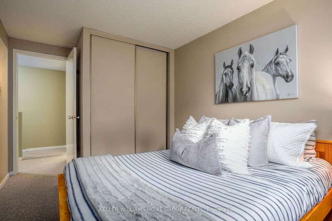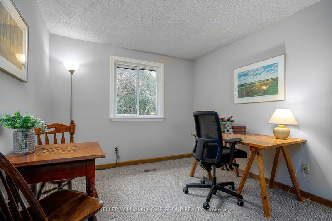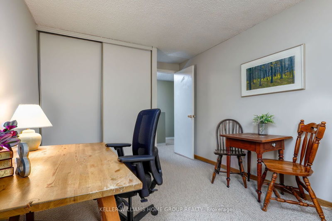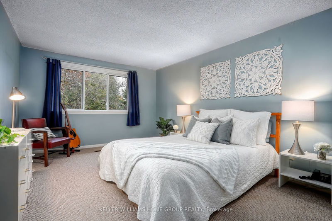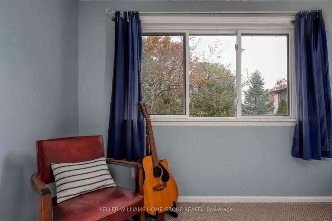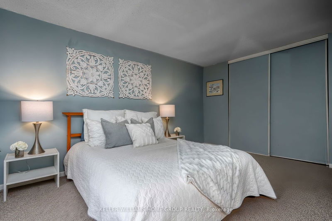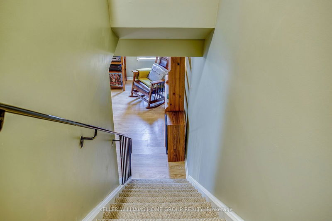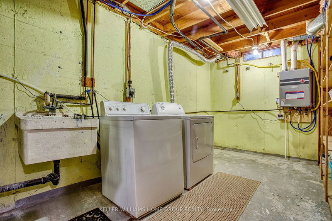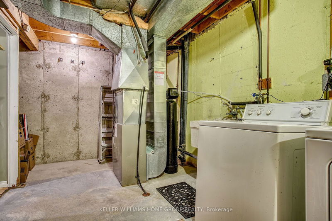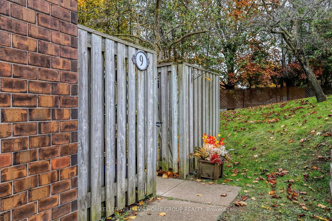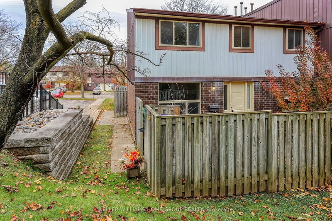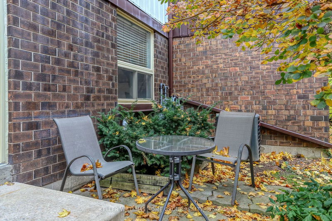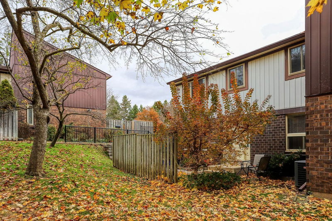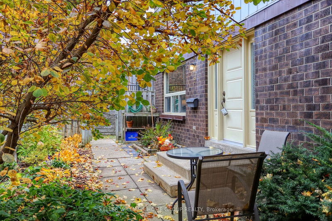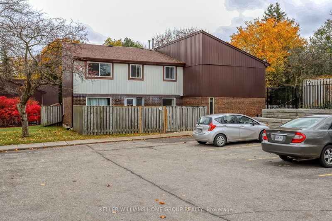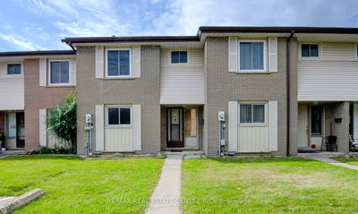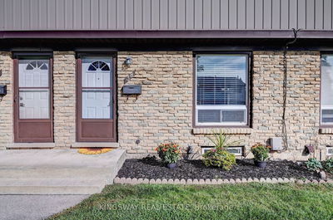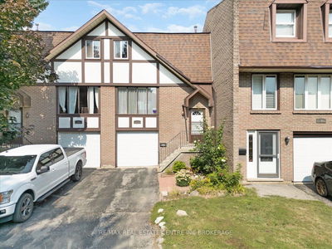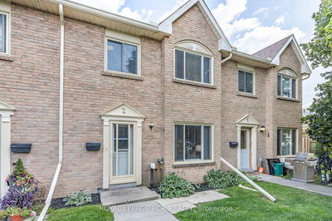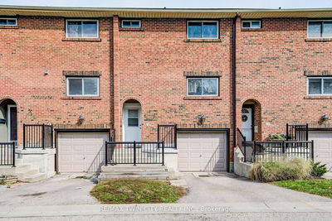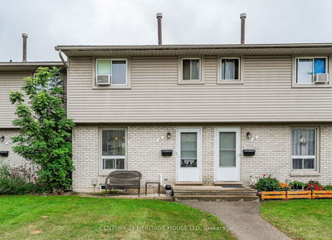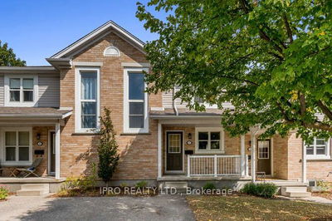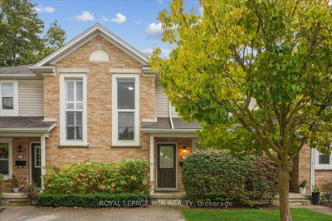DON'T RENT IT, OWN IT! Heres your chance to enter the housing market with this very affordable yet charming 3-bedroom, 2-bathroom condominium townhouse. Nestled on a quiet cul-de-sac, this property combines peace and convenience, making it the perfect retreat after a busy day. Inside, youll discover three spacious bedrooms and two bathrooms that provide ample room and amenities for family, guests, or a home office. The finished basement offers added versatility, ideal for a recreation room, and a home gym or another office. And theres an adorable, private patio and garden where you can relax and enjoy barbecues and downtime.Location is key, and this townhouse shines. Just a short drive away, youll find all the shopping (Costco, Zehrs), schools, and amenities you could need, including the West End Recreation Centre and library. With numerous parks nearby, you can enjoy outdoor activities and leisurely strolls in nature. Commuting is a breeze with quick access to Highway 6/Hanlon Parkway, making it easy to explore the rest of Guelph or hop onto #401 for commuting and further travels. The condominium fees cover lawn care and snow maintenance, allowing you to enjoy a worry-free lifestyle without the hassle of yard work or shoveling. This property is a fantastic choice for first-time buyers or anyone looking to invest in a welcoming community. Grab this opportunity fastsee for yourself what makes this townhouse such a special place to call home with a very special price.
详情
- 上市时间: Friday, November 01, 2024
- 城市: Guelph
- 社区: West Willow Woods
- 交叉路口: From Hwy. 401, take exit 295 for ON-6 toward Guelph. Turn left onto Willow Rd. Turn left onto Marksam Rd, turn left, and then turn right. Unit #9 is located directly behind Unit #11.
- 客厅: Main
- 厨房: Main
- 家庭房: Bsmt
- 挂盘公司: Keller Williams Home Group Realty - Disclaimer: The information contained in this listing has not been verified by Keller Williams Home Group Realty and should be verified by the buyer.

