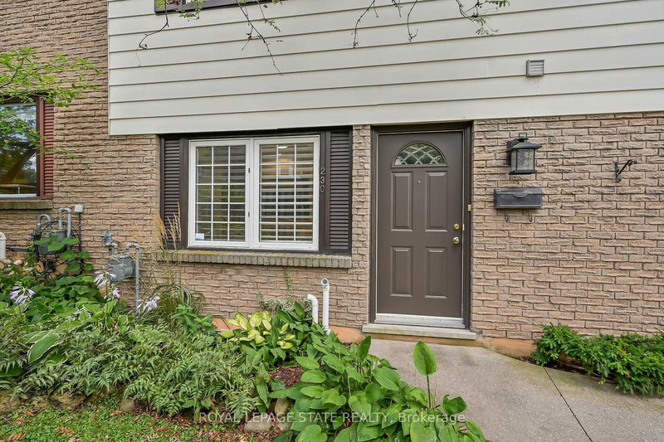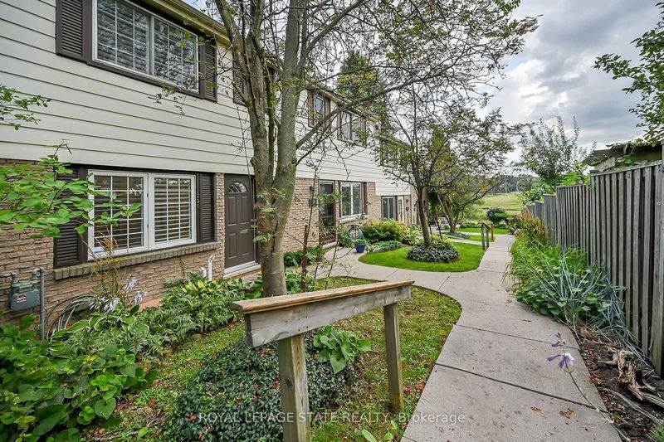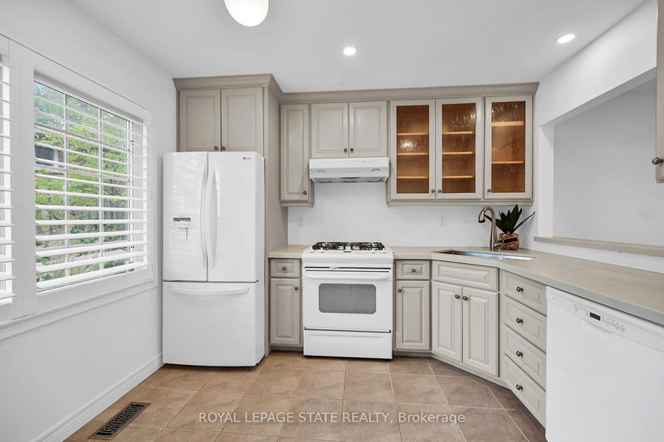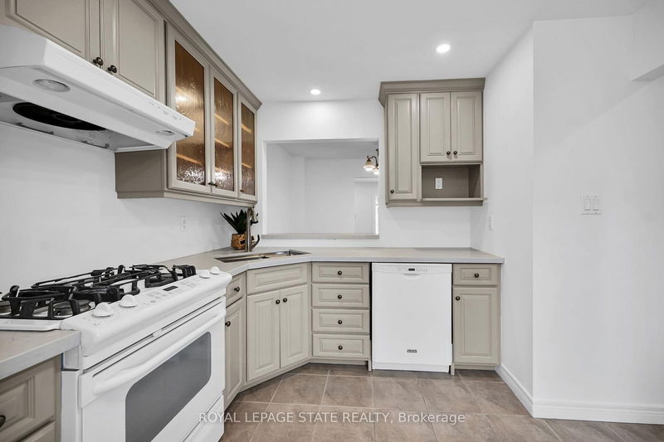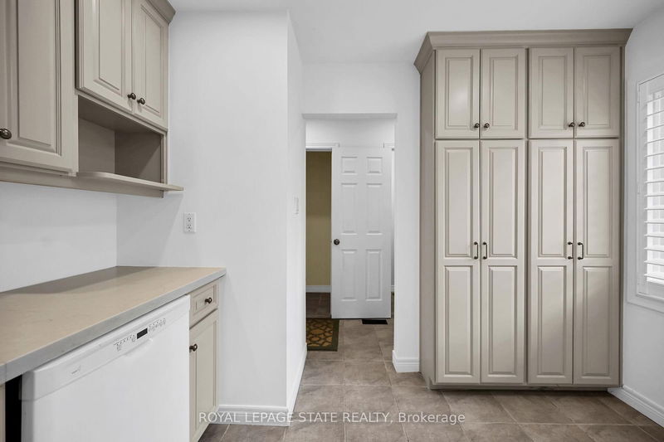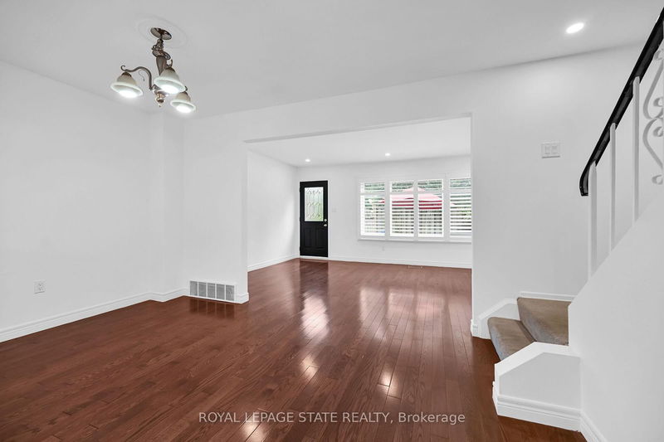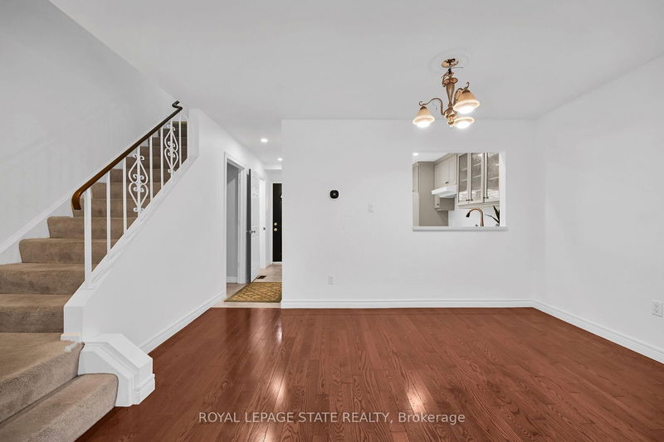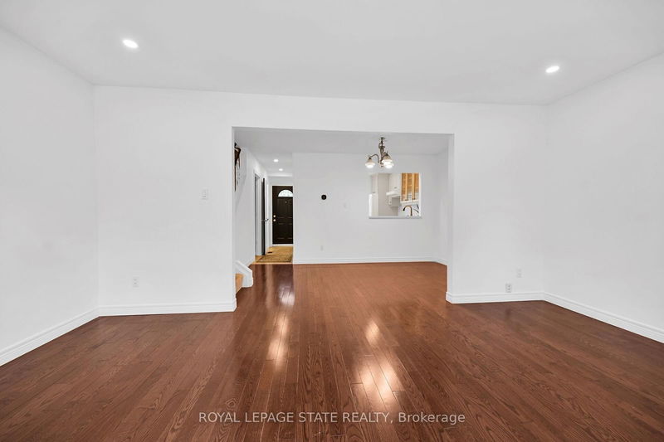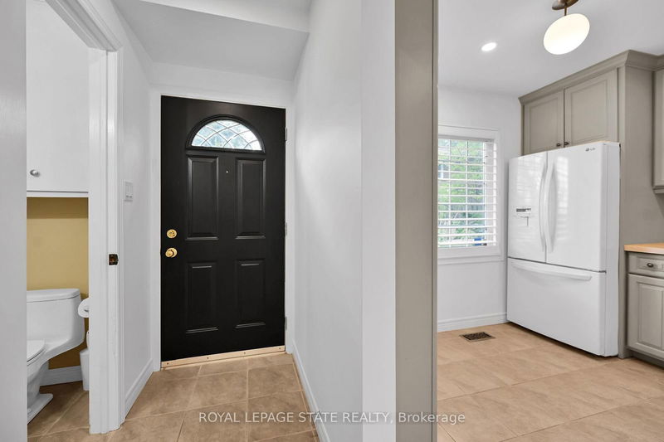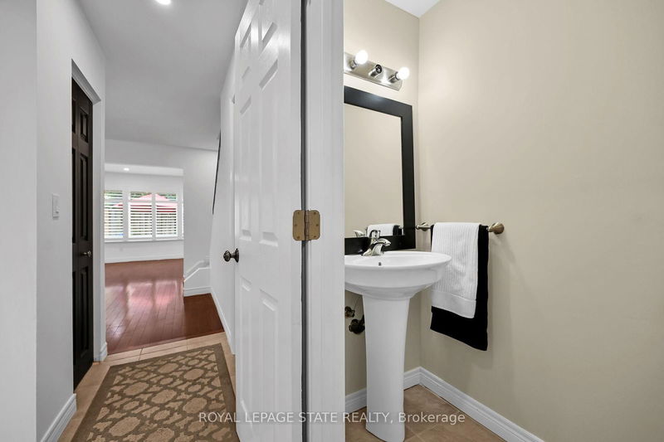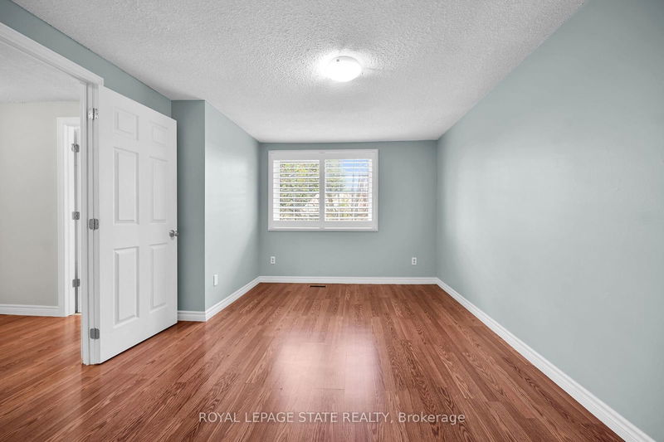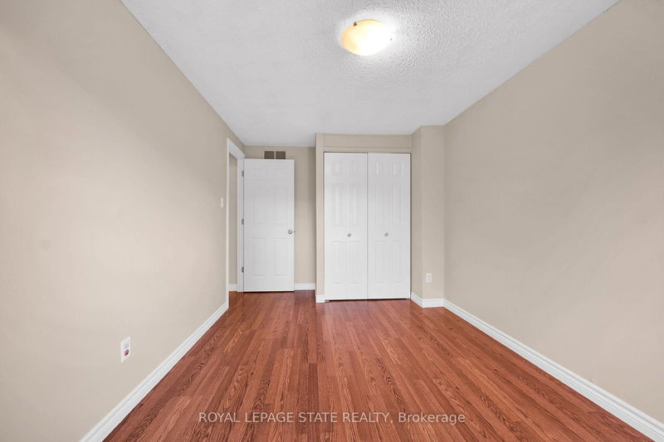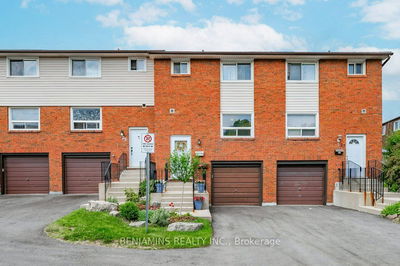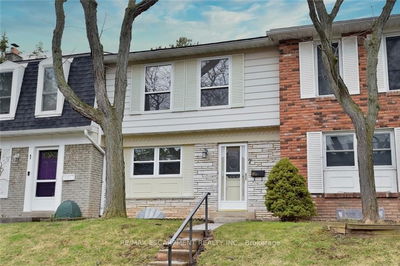This charming 3-bedroom, 1.5-bathroom townhome, nestled in a peaceful enclave, is ideal for first-time buyers looking to settle in a highly sought-after neighborhood. The property features a bright family room and a private backyard facing south, perfect for enjoying sunny afternoons without the intrusion of rear neighbors. The main floor boasts a custom kitchen with quartz countertops, a dining and living area, and a 2-piece washroom, all accentuated by scraped flat ceilings with pot lights and California shutters. Upstairs, the generously sized bedrooms share a full bathroom, while the basement offers ample storage and a convenient laundry area. Recent upgrades include a new furnace and air conditioner installed in 2022. The home comes with essential appliancesfridge, stove, dishwasher, washer, and dryerand includes a covered parking spot (#4). This well-maintained complex is located in a desirable West Mountain area, close to schools, parks, trails, and offers easy access to Ancaster Meadowlands and HWY 403. Don't miss the opportunity to see this gem for yourself!
详情
- 上市时间: Tuesday, August 13, 2024
- 3D看房: View Virtual Tour for 230 San Francisco Avenue
- 城市: Hamilton
- 社区: Dundas
- 详细地址: 230 San Francisco Avenue, Hamilton, L9C 5N9, Ontario, Canada
- 厨房: Main
- 客厅: Main
- 挂盘公司: Royal Lepage State Realty - Disclaimer: The information contained in this listing has not been verified by Royal Lepage State Realty and should be verified by the buyer.



