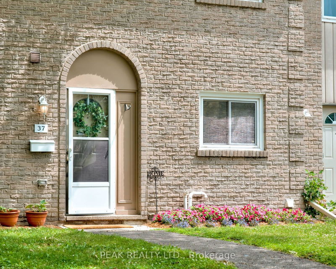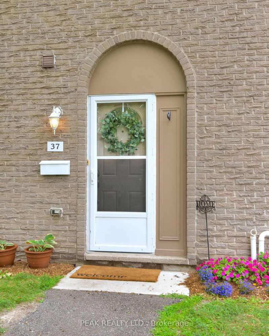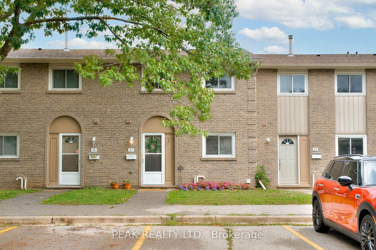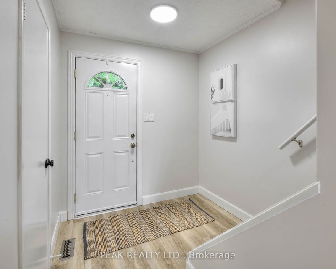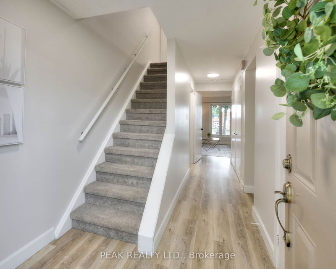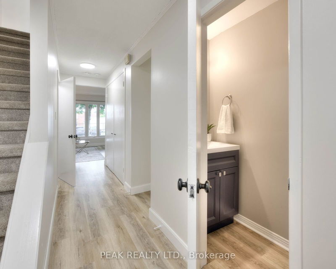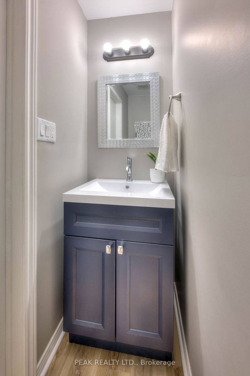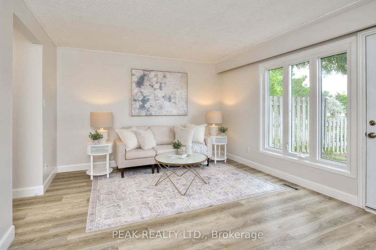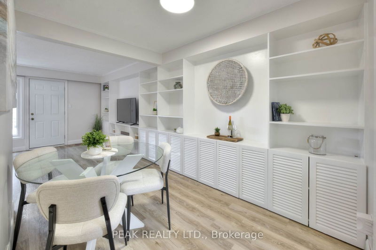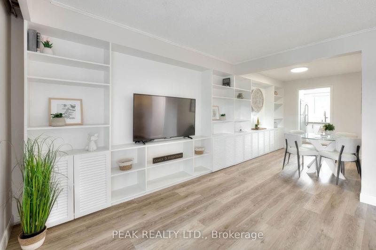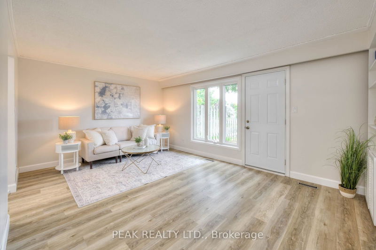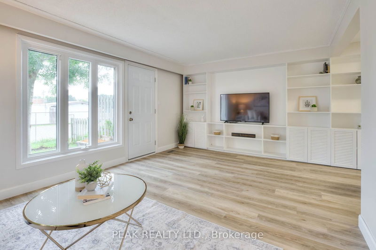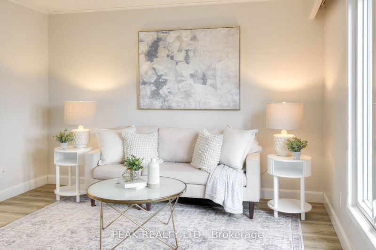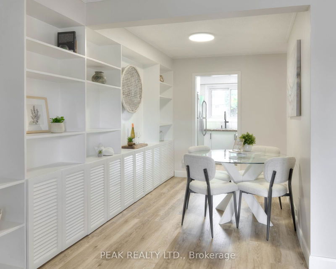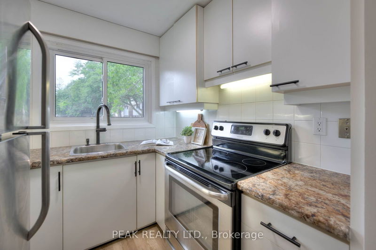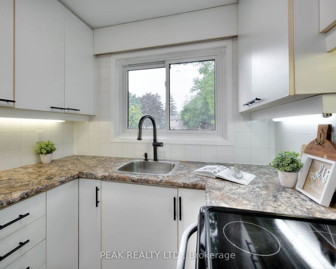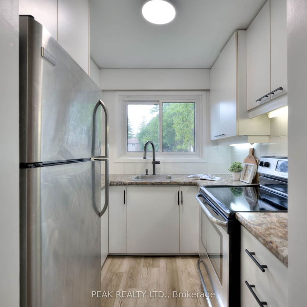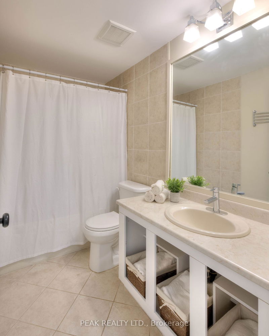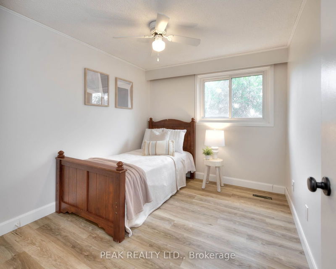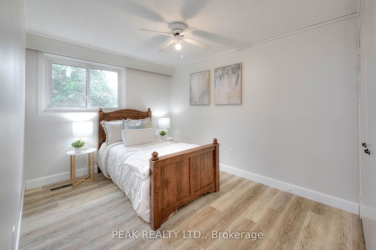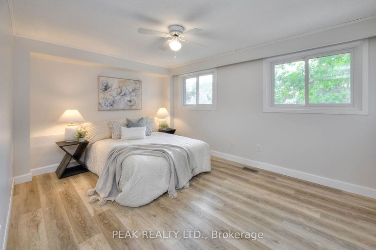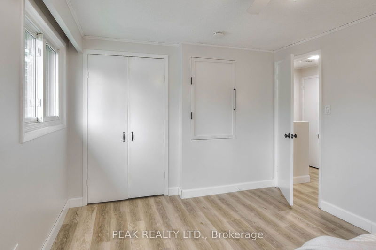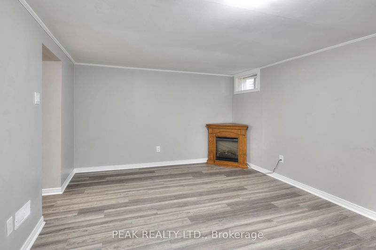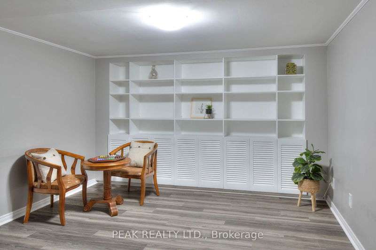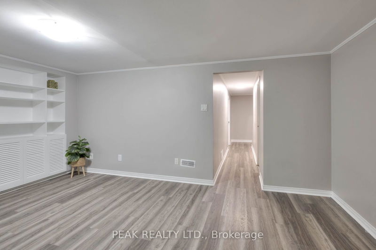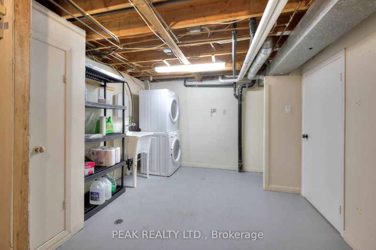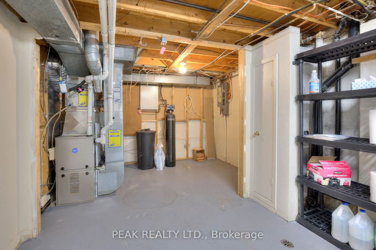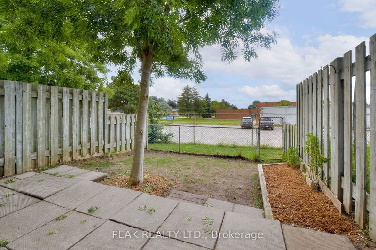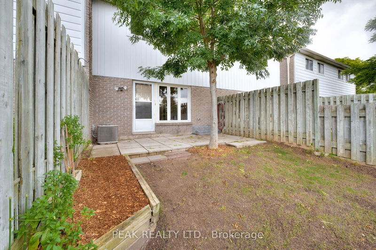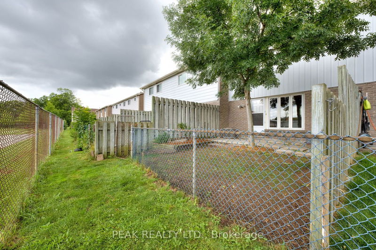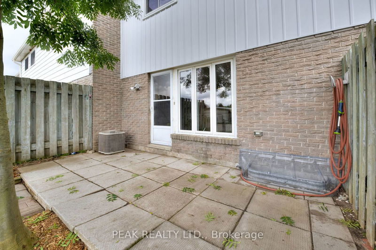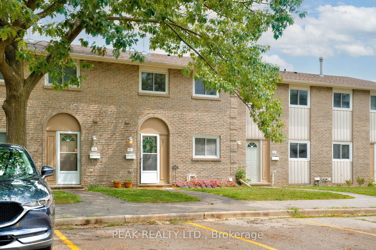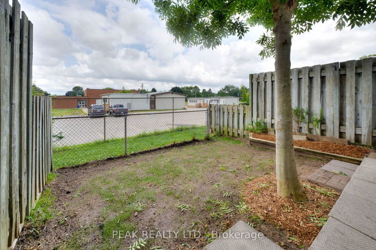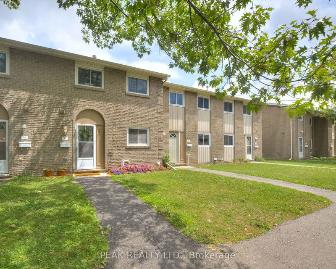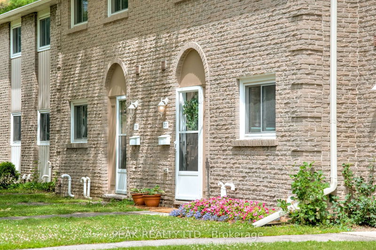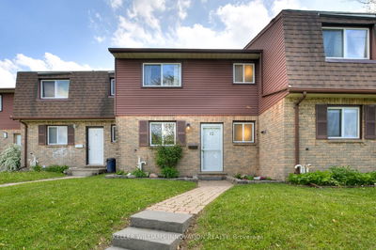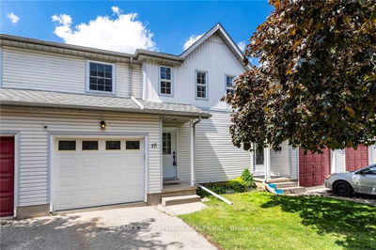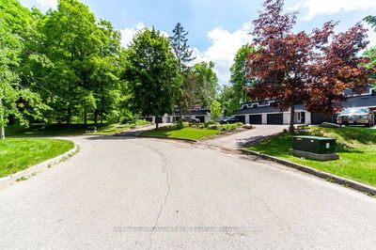This beautifully updated 3 bedroom, 1.5 bathroom, 2 storey unit is nestled between well maintained units in a peaceful community shaded with lots of mature trees including one in your private, fenced backyard. The main floor is carpet free with new flooring & paint and features a kitchen, living & dining area, plus and an updated 2 pc powder room, from the family room a walkout to your private patio with a wide-open view, conveniently located beside a school, perfect for a young family. Aesthetically pleasing, custom built shelving in both the main and lower levels offers so much storage, a great & convenient use of space. Newer furnace (2016) and A/C (2020), to ease your mind about future large expenditures. There are 3 good sized bedrooms, full bathroom, plenty of storage and new flooring & paint here too. The basement is also carpet free, tastefully updated & also includes plenty of storage in a large utility room. Your parking spot is #37, conveniently located in front of your walkway. This property is located in a highly sought after, established neighbourhood, surrounded by single family homes, close to Conestoga College via Homer Watson Blvd & the 401. This neighbourhood is ideal for families, sports, hiking, walking, cycling, cross country skiing, golfing, all sorts of activities, and enjoy all that the Community Centre has to offer, there's a splash pad, Library, skate park, nearby schools, shopping & wonderful dining establishments, plenty of parks & nearby trails. This home is practically maintenance free as the well funded, financially responsible Condo Corp takes care of the foundation, doors, windows, attic, roof, lawn, water, garbage removal & snow removal. No upcoming special assessments to concern you. New smoke detectors in 2023, copper wiring and pipes, and extra insulation added to the attic. This could be your perfect home! Call your agent today and book a showing, come see for yourself!
详情
- 上市时间: Wednesday, July 31, 2024
- 3D看房: View Virtual Tour for 37-25 Upper Canada Drive
- 城市: Kitchener
- 交叉路口: Doon Village Rd
- 厨房: Main
- 客厅: Main
- 家庭房: Bsmt
- 挂盘公司: Peak Realty Ltd. - Disclaimer: The information contained in this listing has not been verified by Peak Realty Ltd. and should be verified by the buyer.

