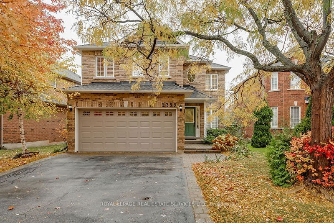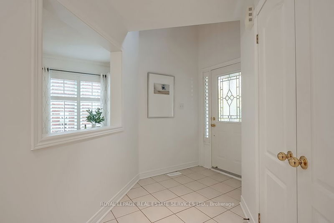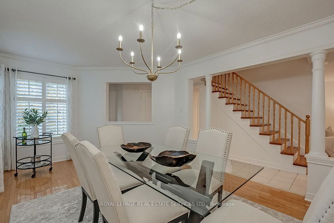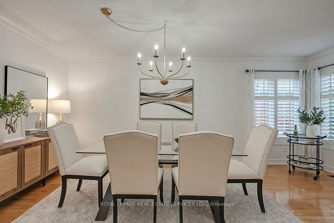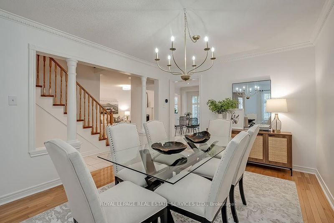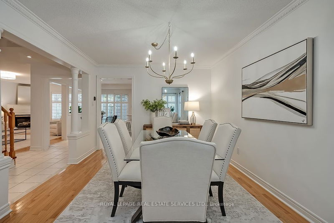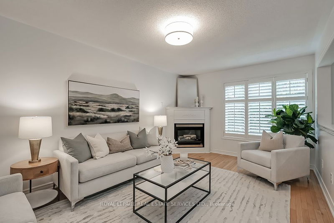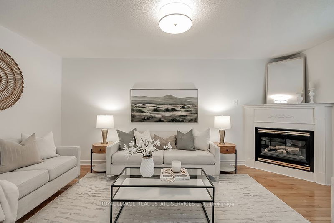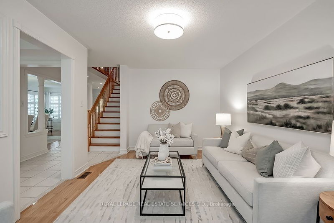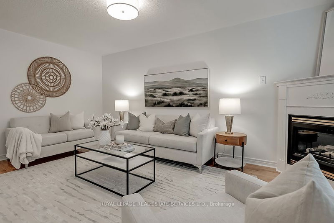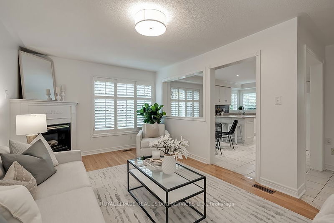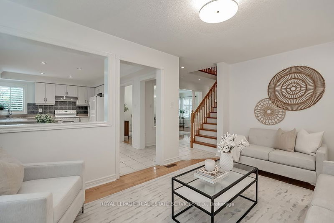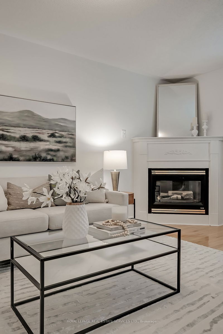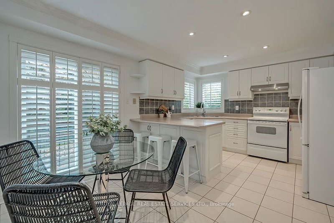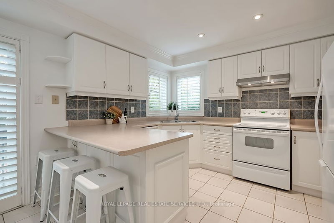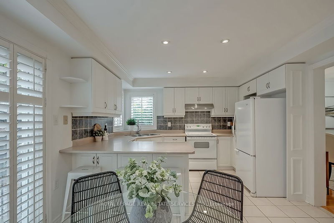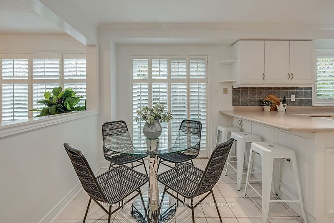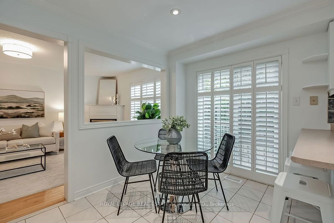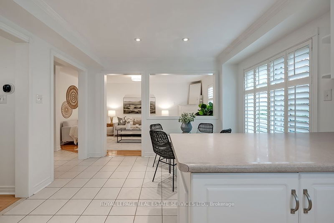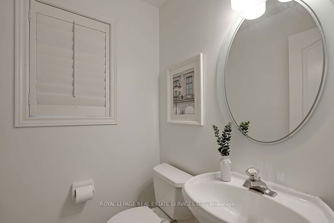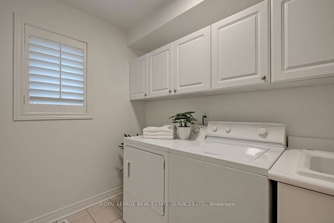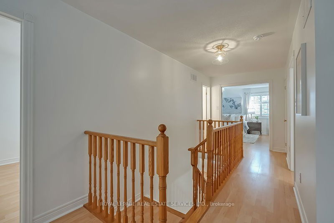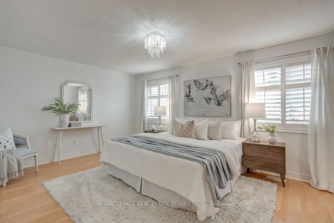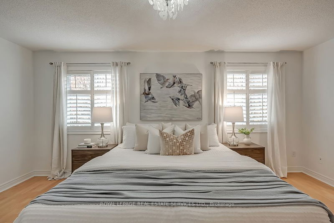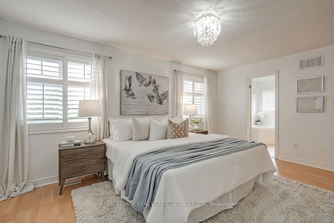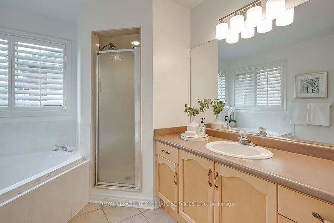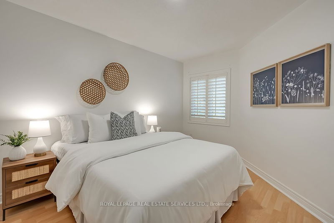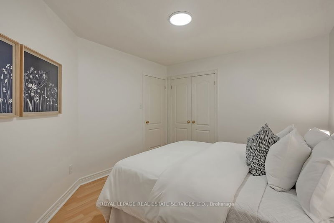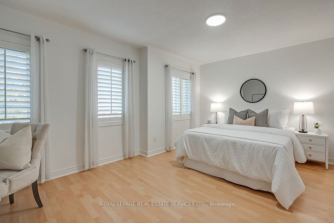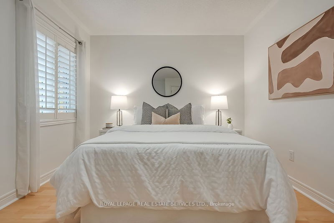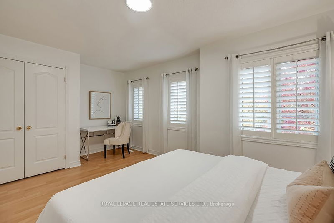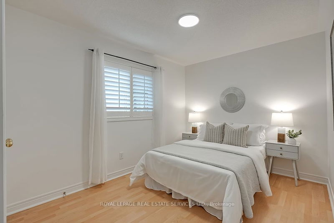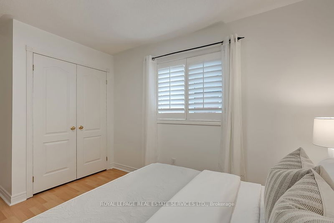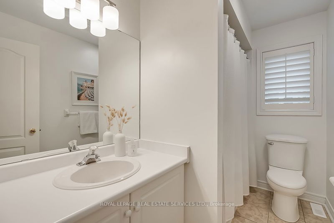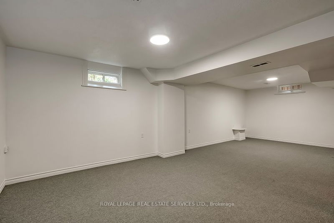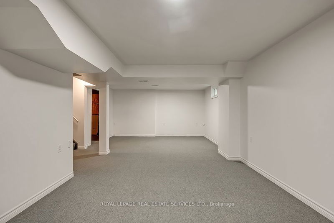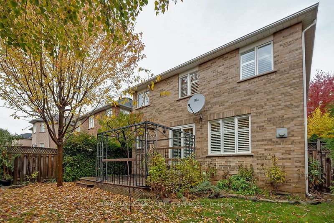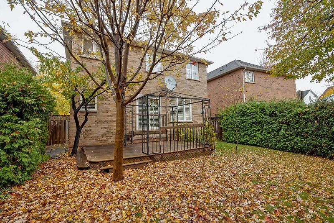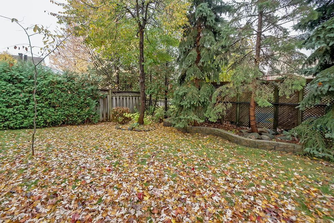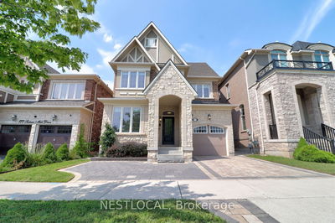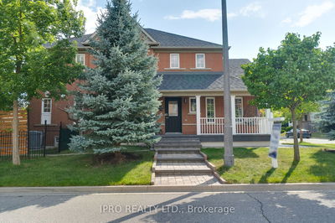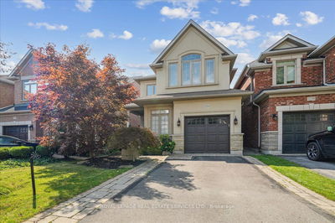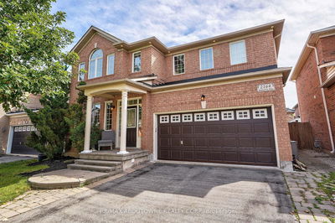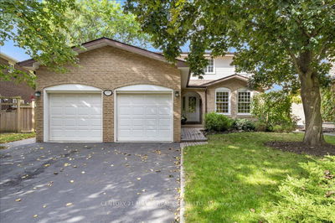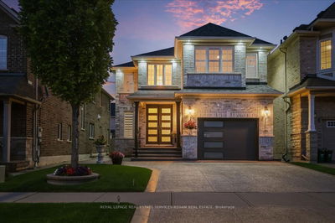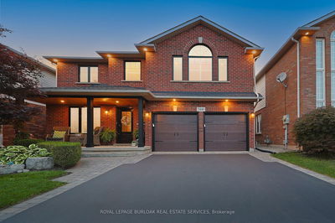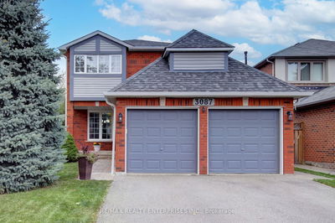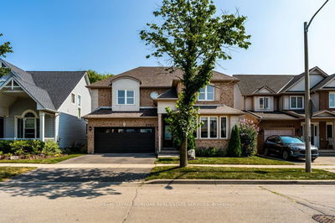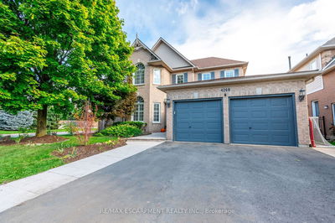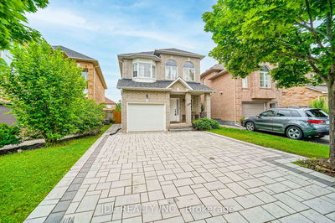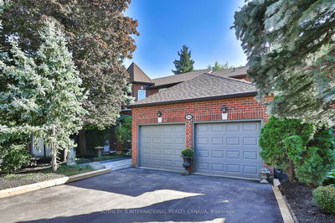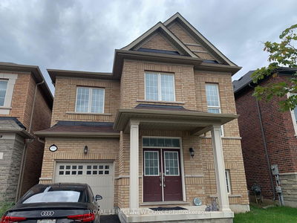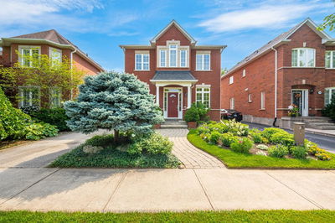Welcome Home! Fantastic Opportunity to Live on a Sought After Quiet Tree Lined Street in the heart of River Oaks. This Beautiful Detached 4 Bed, 3 Bath Family Home has been meticulously maintained & is move in ready. This home seamlessly blends comfort & elegance, making it ideal for both family living & entertaining. Enter through the 2 storey foyer into the open concept main floor, featuring a formal living/dining room, bright white kitchen with upgraded hardware & an eat-in area with direct access to the back deck & open to the great room with a cozy gas fireplace - perfect for gatherings & relaxation. Main floor boasts hardwood floors, pot-lights, updated light fixtures, California shutters, laundry room, 2 pc. bath & inside access to double-car garage. The Hardwood open staircase leads to 2nd floor with double door entry to primary suite with 4pc ensuite with soaker tub & separate shower & walk-in closet. 3 additional good sized bedrooms, a 4-piece main bath, & linen closet complete this level. 2nd floor features laminate flooring, updated light fixtures & California shutters. The partially finished lower level offers a versatile space, ideal for a rec room, playroom, home office or gym with abundant storage space. Enjoy the mature, private backyard with a deck & perennial gardens. Located in this sought after neighbourhood, enjoy the close proximity to top rated schools, parks, major HWYs & amenities. This one is not to be missed!
详情
- 上市时间: Wednesday, October 30, 2024
- 3D看房: View Virtual Tour for 2358 Gladstone Avenue
- 城市: Oakville
- 社区: River Oaks
- 交叉路口: River Glen Blvd to Eden Valley Dr to Doverwood Dr to Gladstone Avenue
- 详细地址: 2358 Gladstone Avenue, Oakville, L6H 6N4, Ontario, Canada
- 客厅: Combined W/Dining, Hardwood Floor
- 厨房: Main
- 家庭房: Fireplace, Hardwood Floor
- 挂盘公司: Royal Lepage Real Estate Services Ltd. - Disclaimer: The information contained in this listing has not been verified by Royal Lepage Real Estate Services Ltd. and should be verified by the buyer.

