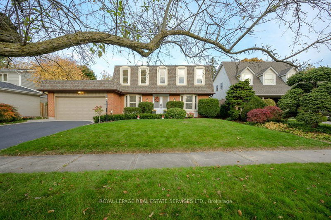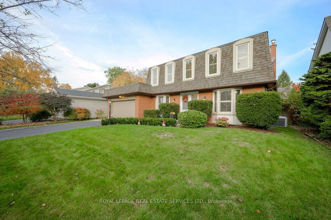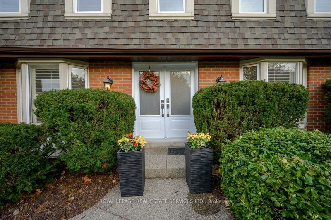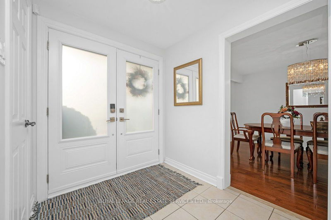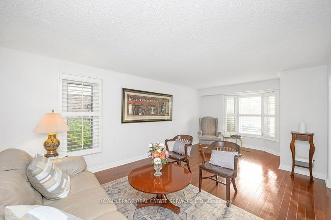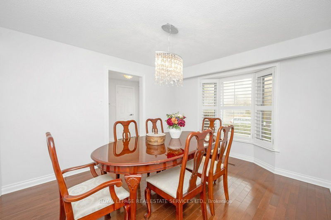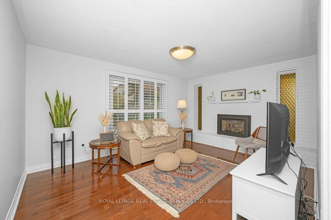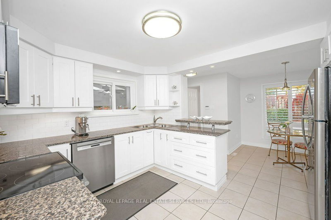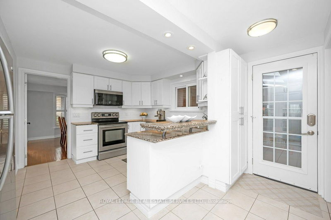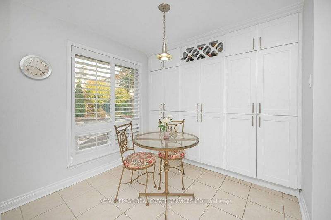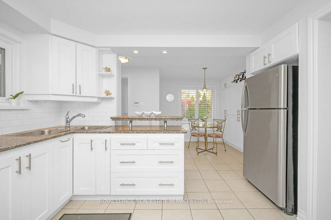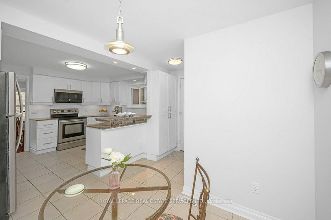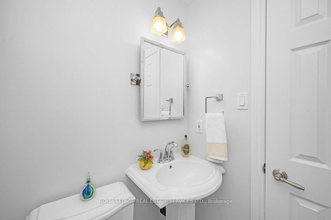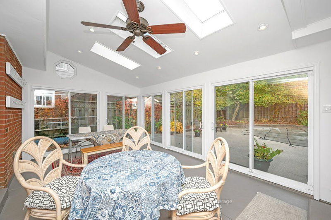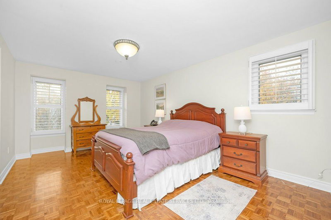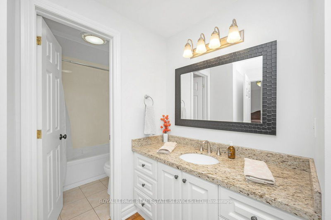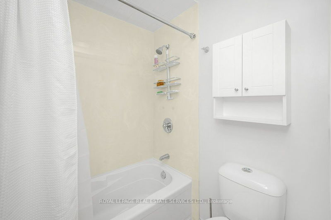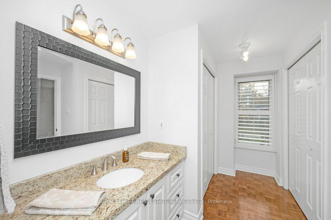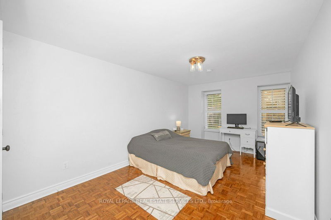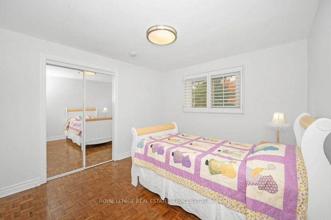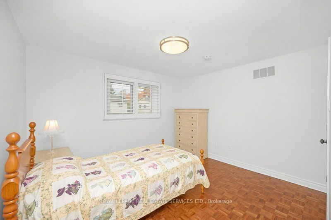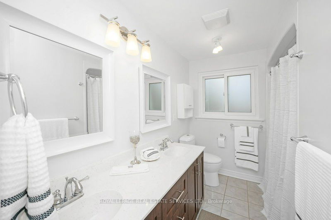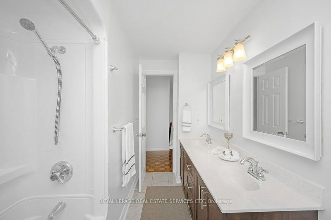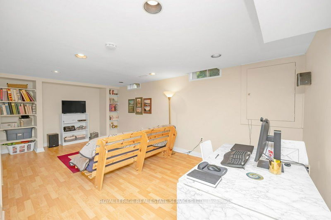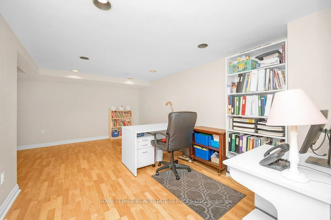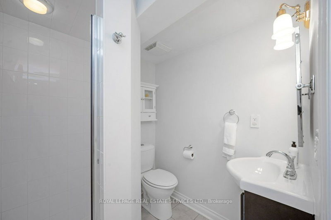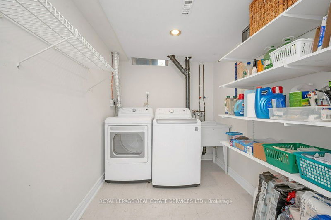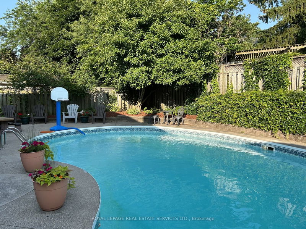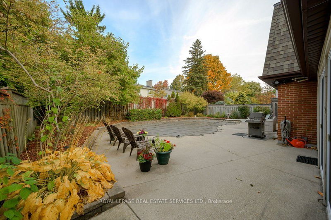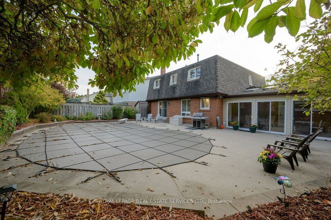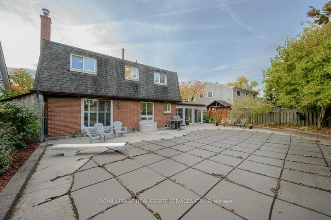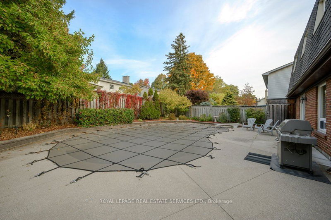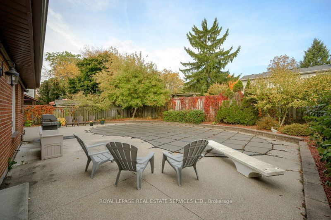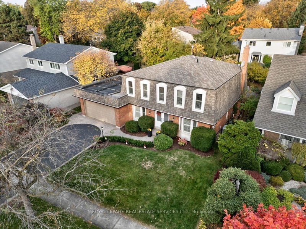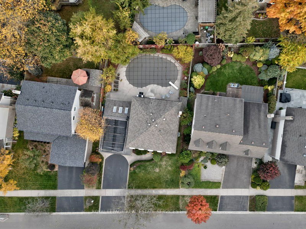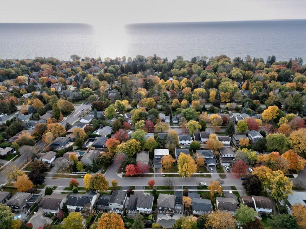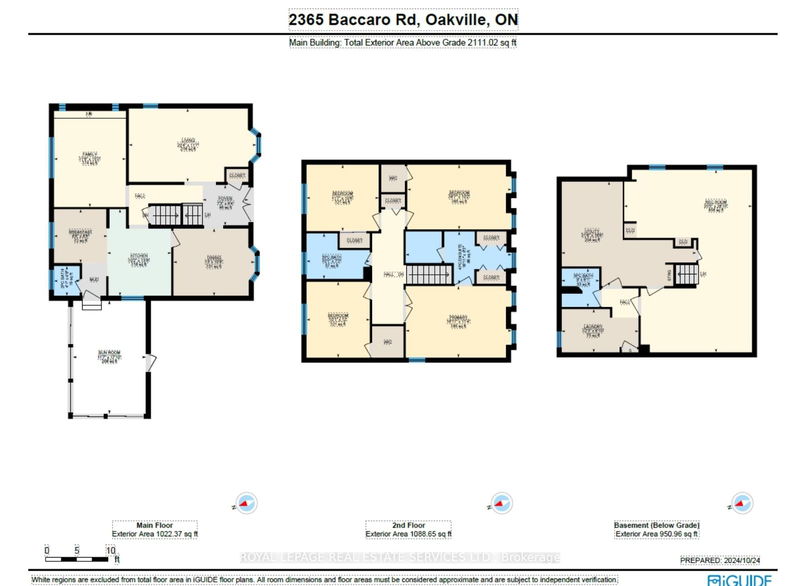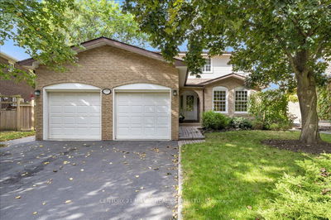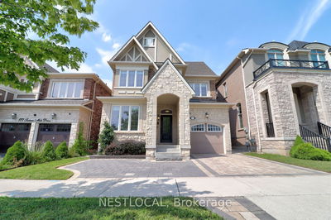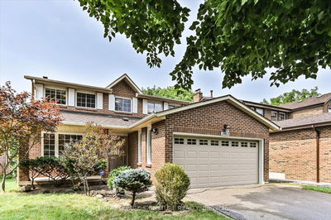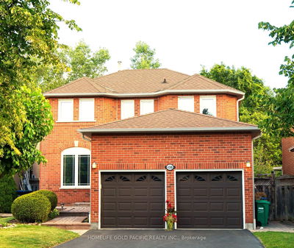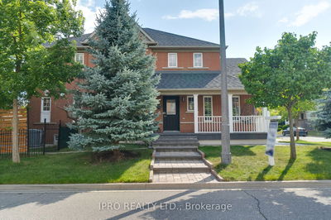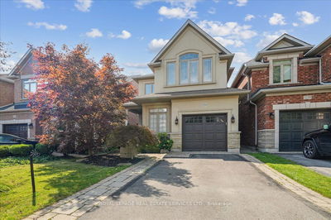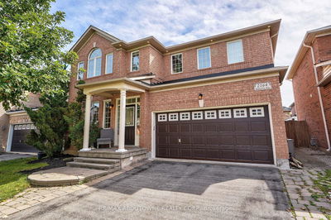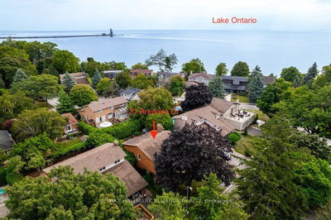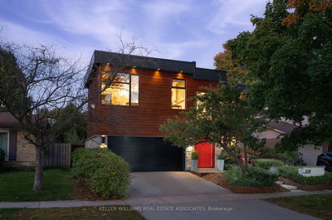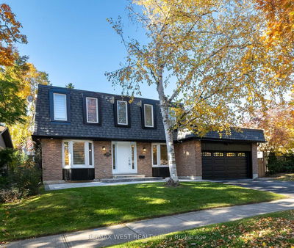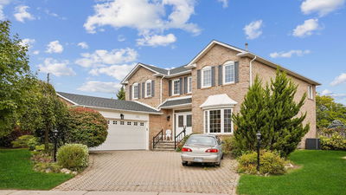Situated in a family-friendly neighbourhood, on a quiet tree-lined street, this charming 4 Bedroom, 3 1/2 Bathroom home offers comfort and convenience, perfect for family living. Enjoy 2111 square feet on the first two levels plus a fully finished basement. A spacious entrance welcomes you to a centre hall plan. Both the well-sized Living and Dining Rooms feature sunny bay windows and are perfect for entertaining. The Family Room with gas fireplace overlooks the private garden with an in-ground kidney-shaped solar heated pool. The Kitchen, with comfortable breakfast area, features plenty of cabinetry with granite counters, ceramic tile backsplash and stainless steel appliances. Step out to the huge Sunroom with 3 skylights and multiple patio doors opening to the garden. Main floor Powder Room. The Primary Bedroom includes a 4-Piece Ensuite Bathroom. 3 other spacious Bedrooms and a 5-piece Family Bathroom complete the second level. The fully finished basement includes two separate areas that work well as office space and entertainment space, a 3-Piece Bathroom and Laundry room. A carpet-free home with hardwood on the first two levels and convenient laminate in the basement. Double garage with inside entry. Front garden in-ground sprinkler system. Don't miss this chance to make this family home yours!
详情
- 上市时间: Friday, October 25, 2024
- 3D看房: View Virtual Tour for 2365 Baccaro Road
- 城市: Oakville
- 社区: Eastlake
- 交叉路口: DEVON/BACCARO
- 详细地址: 2365 Baccaro Road, Oakville, L6J 5V9, Ontario, Canada
- 客厅: Hardwood Floor, Bay Window, California Shutters
- 家庭房: Hardwood Floor, Fireplace, O/Looks Pool
- 厨房: Granite Counter, Stainless Steel Appl, Ceramic Back Splash
- 挂盘公司: Royal Lepage Real Estate Services Ltd. - Disclaimer: The information contained in this listing has not been verified by Royal Lepage Real Estate Services Ltd. and should be verified by the buyer.

