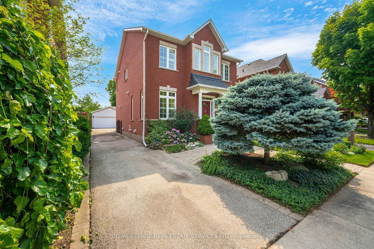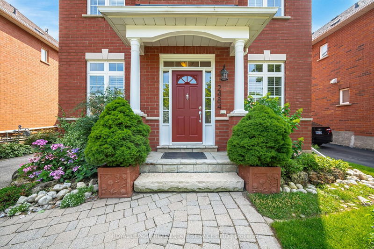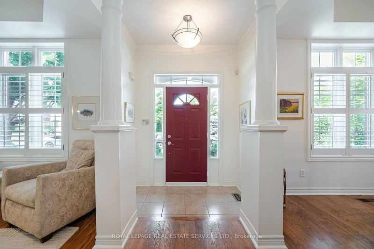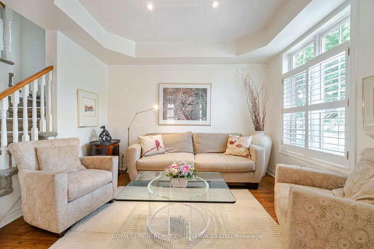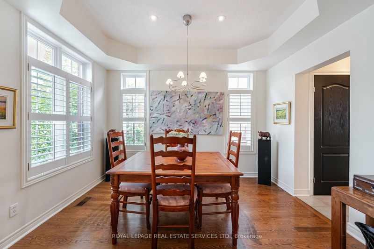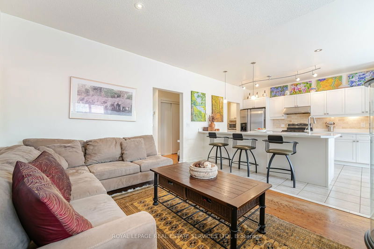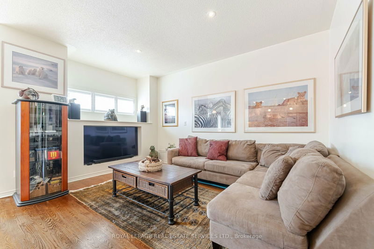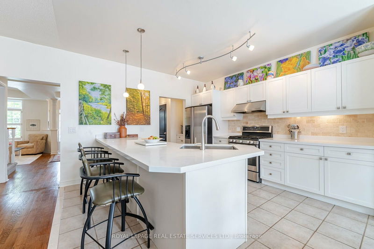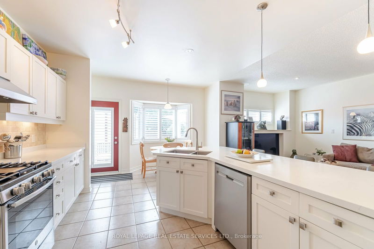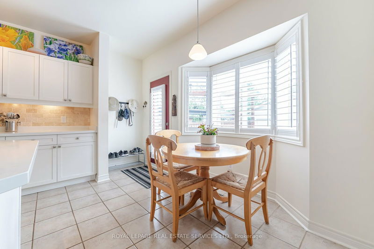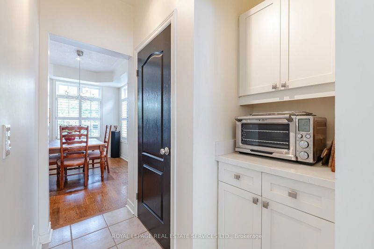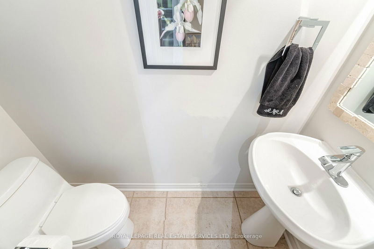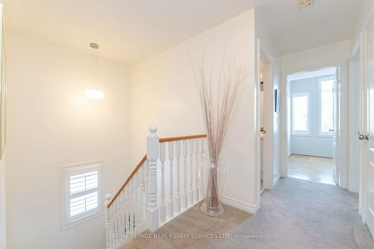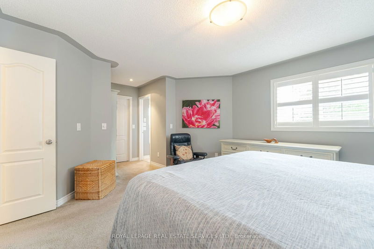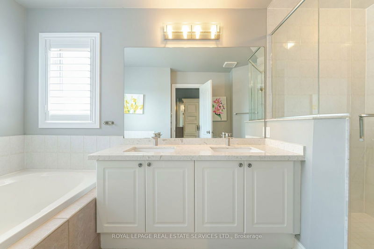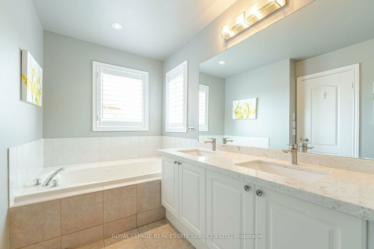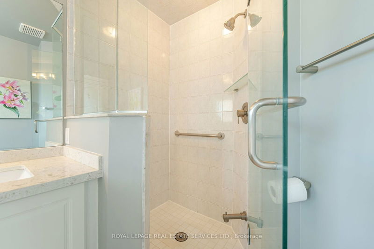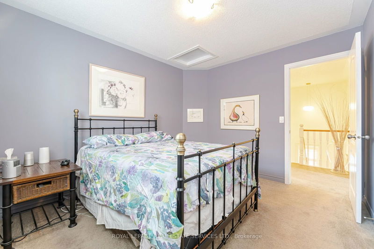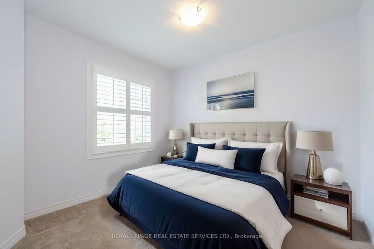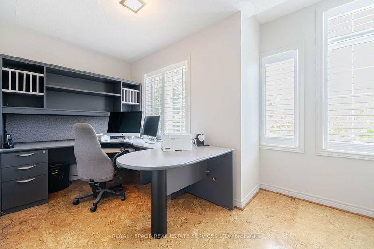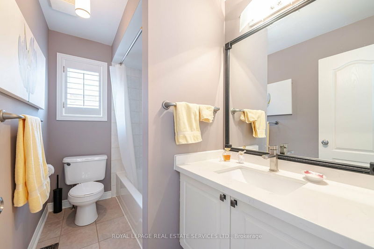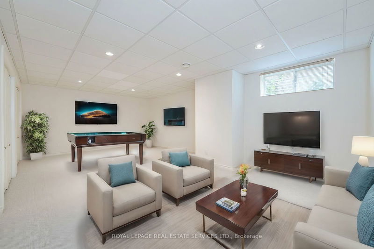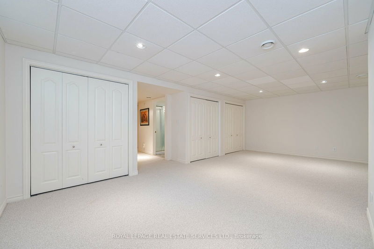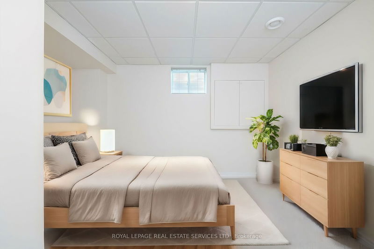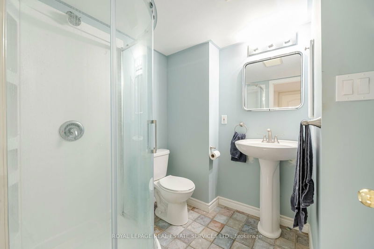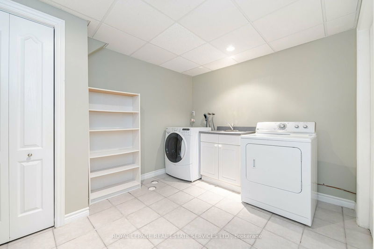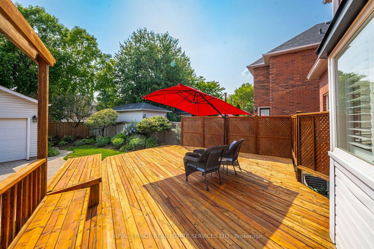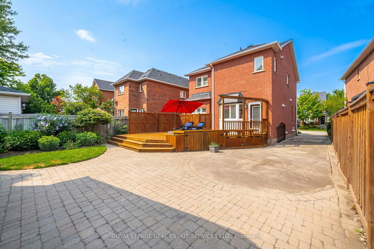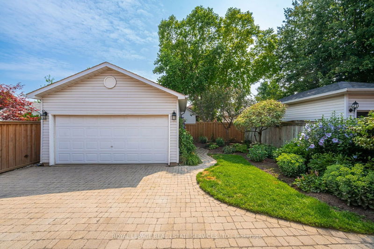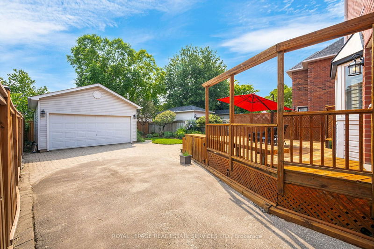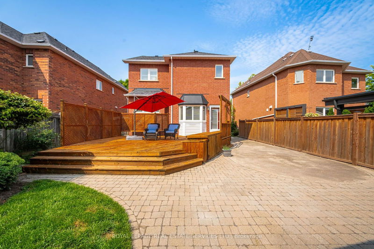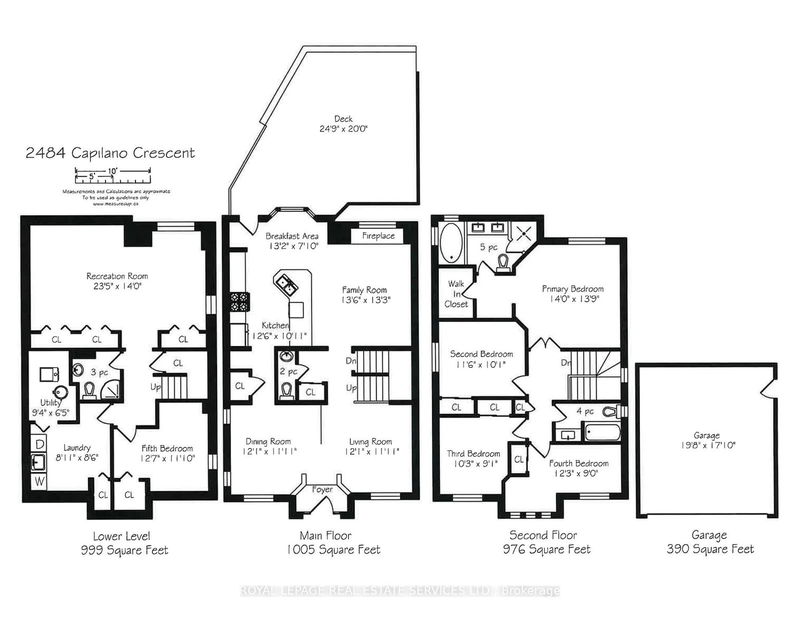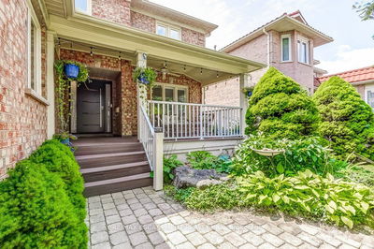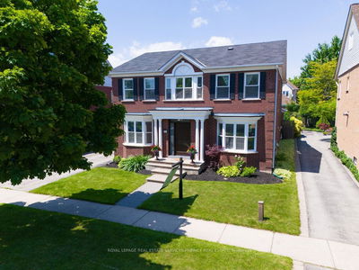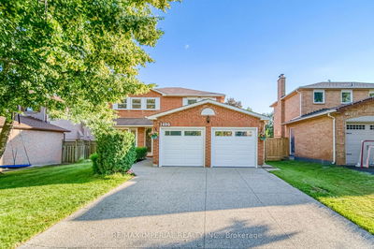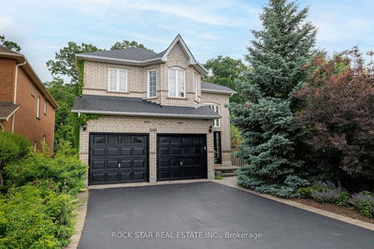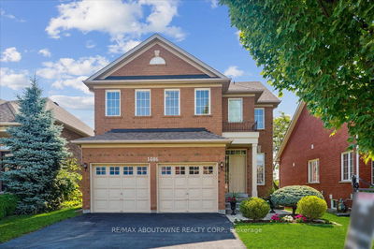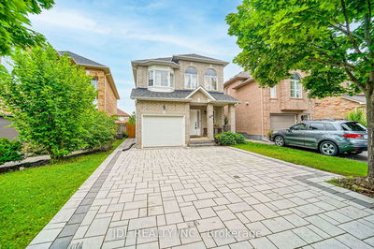Act quickly to own on this highly sought after street in one of the best neighborhoods in Oakville, River Oaks! This spacious, open concept home is perfect for a growing family and provides close to 3,000sf of total living space across all levels. Beautiful hardwood floors adorn the main floor living area, while the oversized updated kitchen overlooks a cozy family room with fireplace, and proceeds out to an inviting 420sf deck, all perfect for entertaining family and friends. The newly carpeted fully finished basement provides even more relaxation space, or can readily be used as an in law suite with the convenience of a 5th bedroom and 3pc washroom. The neighborhood boasts tremendous amenities: some of the finest schools in the province, great shopping and dining, walking trails, and close proximity to Oakville Trafalgar Hospital as well as River Oaks Community Centre.
详情
- 上市时间: Wednesday, September 25, 2024
- 3D看房: View Virtual Tour for 2484 Capilano Crescent
- 城市: Oakville
- 社区: River Oaks
- 交叉路口: Dundas St W/Towne Blvd
- 详细地址: 2484 Capilano Crescent, Oakville, L6H 6L4, Ontario, Canada
- 客厅: Hardwood Floor, O/Looks Dining, Coffered Ceiling
- 家庭房: Hardwood Floor, Fireplace
- 厨房: Breakfast Area, Breakfast Bar, W/O To Deck
- 挂盘公司: Royal Lepage Real Estate Services Ltd. - Disclaimer: The information contained in this listing has not been verified by Royal Lepage Real Estate Services Ltd. and should be verified by the buyer.


