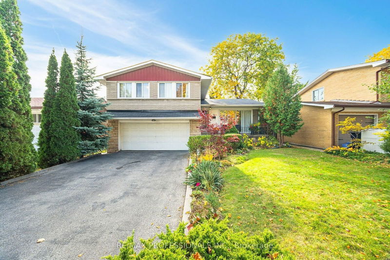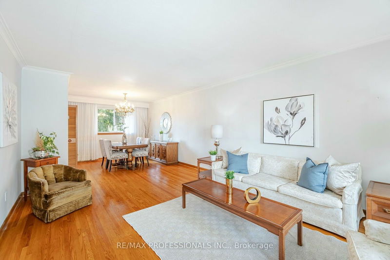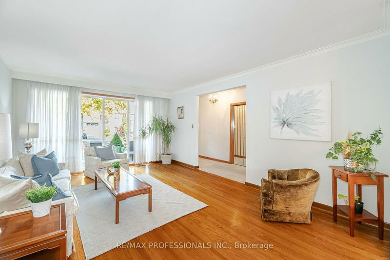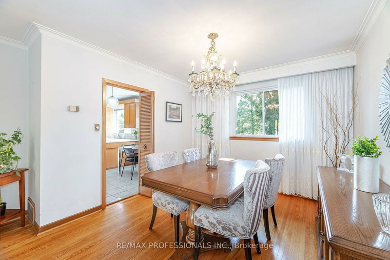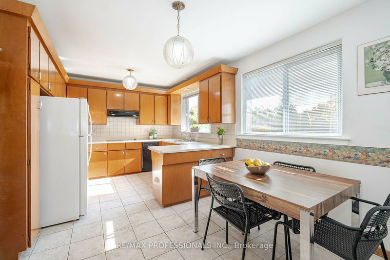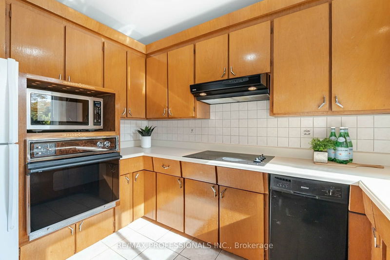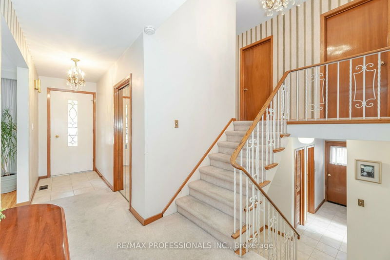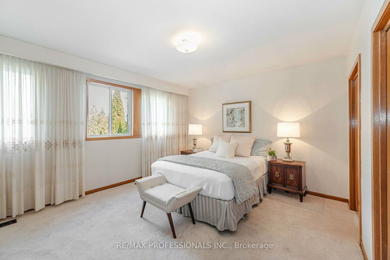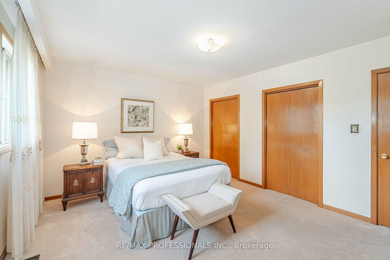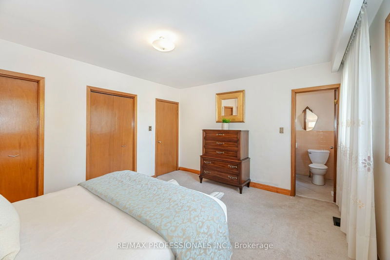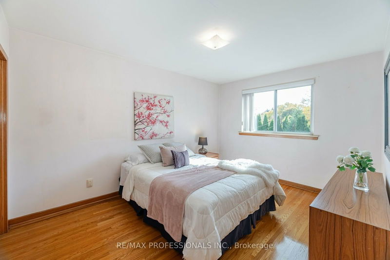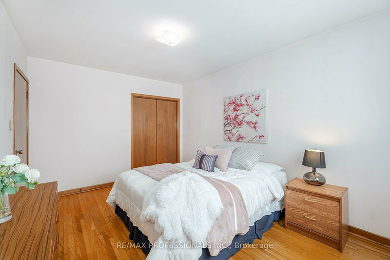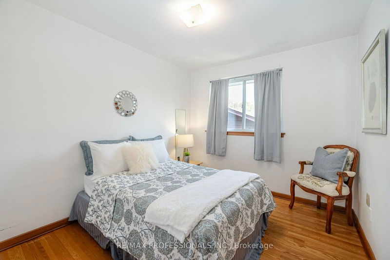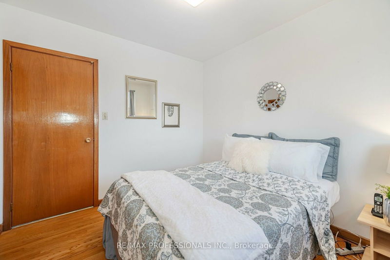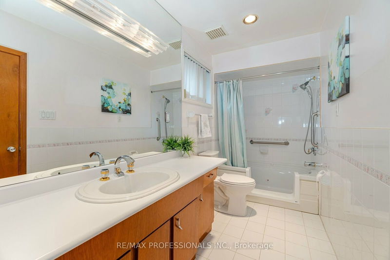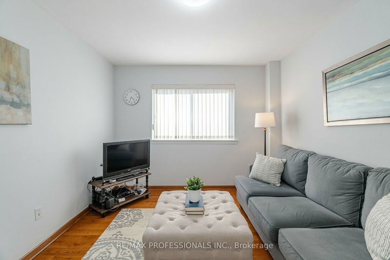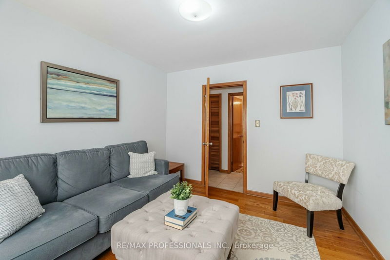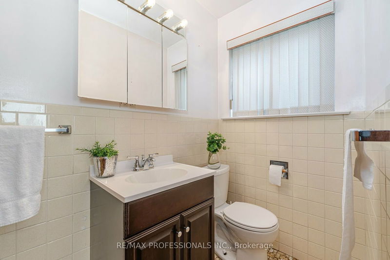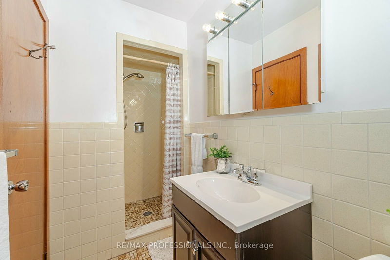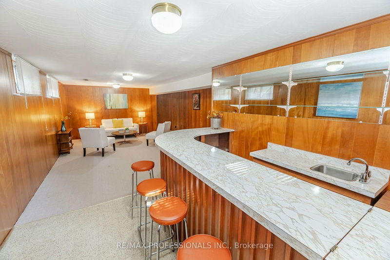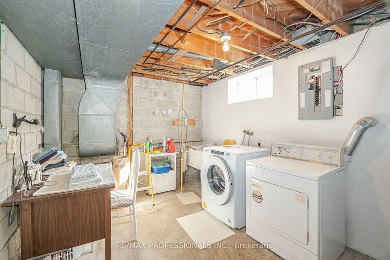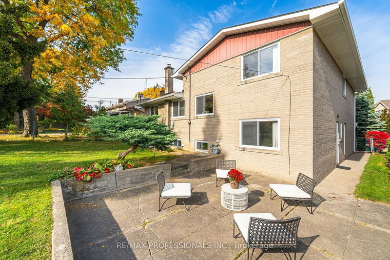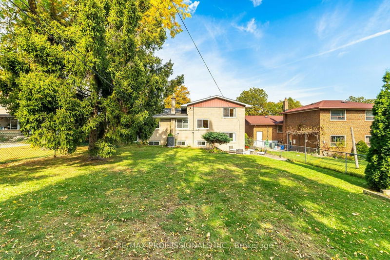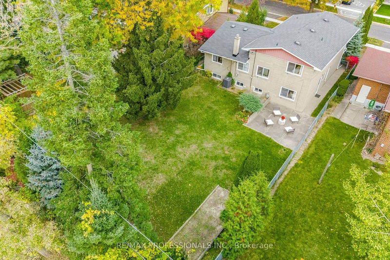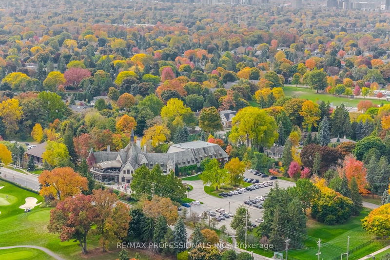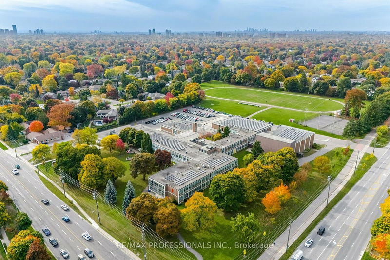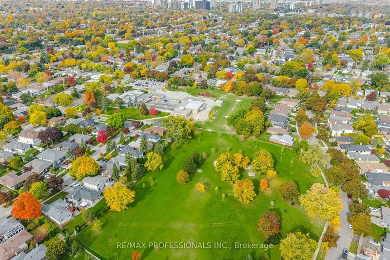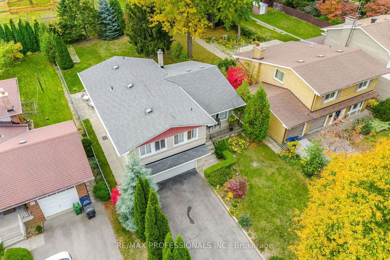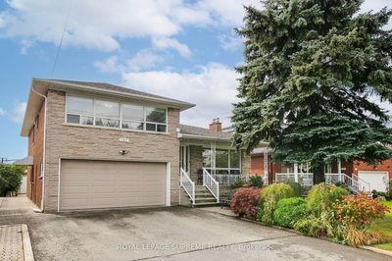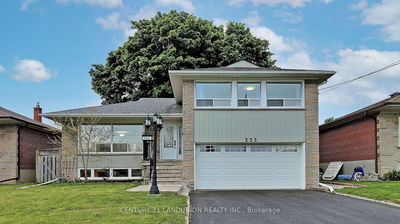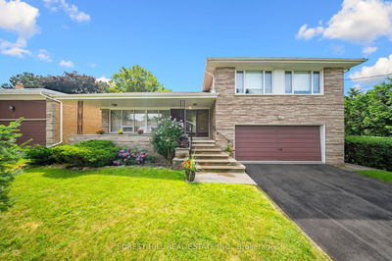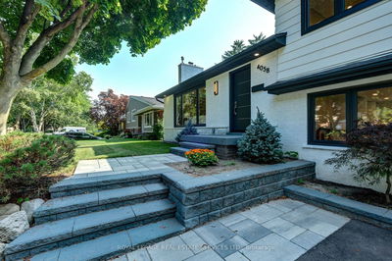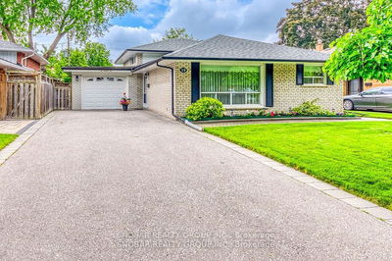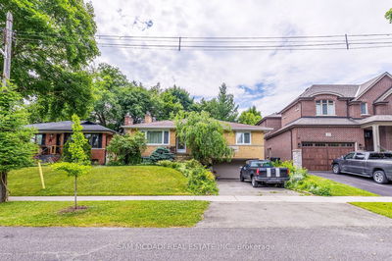Ideally located in the desirable neighbourhood of Royal York Gardens at the main junction of Royal York and Eglinton, this 3+1 bedroom side split home with oversized double car garage is situated on a deep 50 x 149 Ft, fenced, south facing lot. Open concept living and dining room, large eat-in kitchen, spacious primary bedroom with ensuite totalling four generous sized bedrooms with 3 bathrooms. Hardwood under broadloom in the above ground levels. Lower level features a large recreation room with a wet bar, laundry/workshop, cantina and storage. Walking distance to the city's top school district, Richview C.I and Father Serra Separate School. Steps to St. George's Golf Course, Richview Library, parks, shopping, churches and public transportation. Close to major highways, Pearson Airport and the LRT. Don't miss out on this wonderful opportunity to live on a quiet street with lots of potential!
详情
- 上市时间: Thursday, October 24, 2024
- 3D看房: View Virtual Tour for 15 Hamptonbrook Drive
- 城市: Toronto
- 社区: Humber Heights
- 交叉路口: Eglinton/Islington
- 详细地址: 15 Hamptonbrook Drive, Toronto, M9P 1A2, Ontario, Canada
- 客厅: Hardwood Floor, Crown Moulding, Window Flr to Ceil
- 厨房: Ceramic Floor, B/I Appliances, O/Looks Backyard
- 家庭房: Broadloom, Panelled, Above Grade Window
- 挂盘公司: Re/Max Professionals Inc. - Disclaimer: The information contained in this listing has not been verified by Re/Max Professionals Inc. and should be verified by the buyer.

