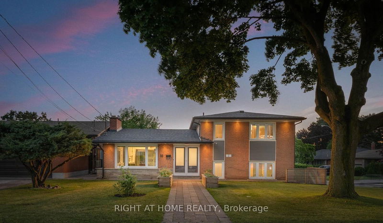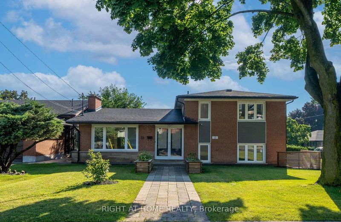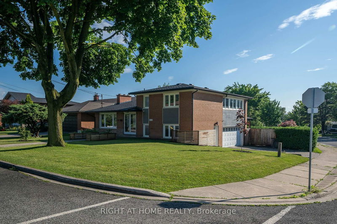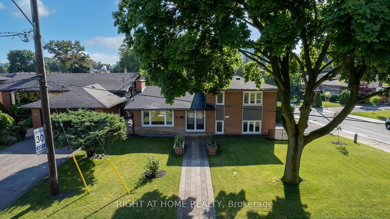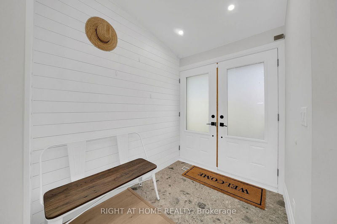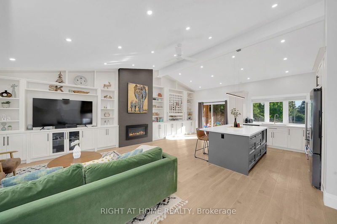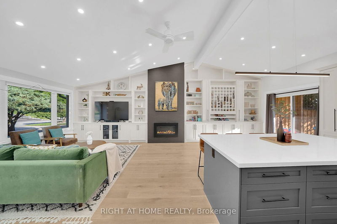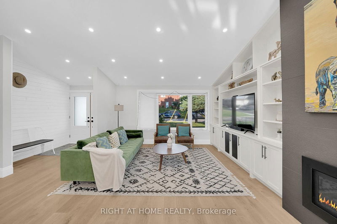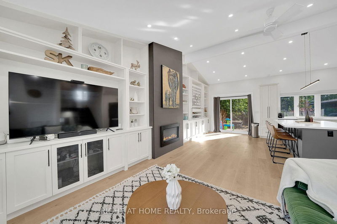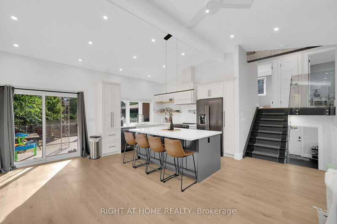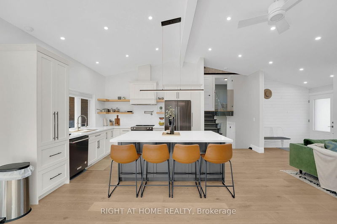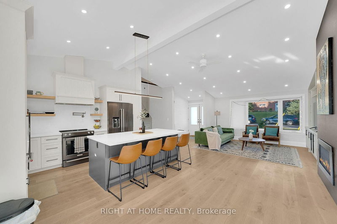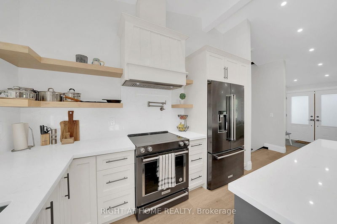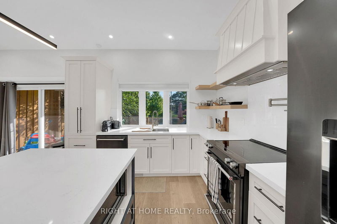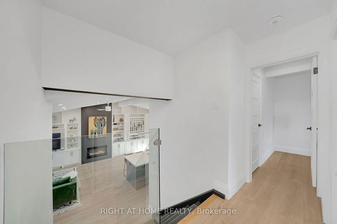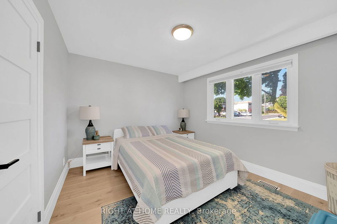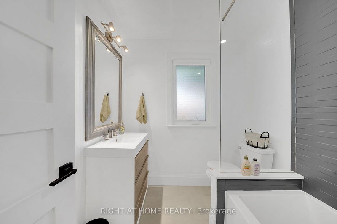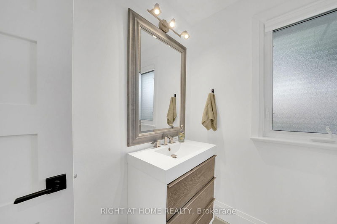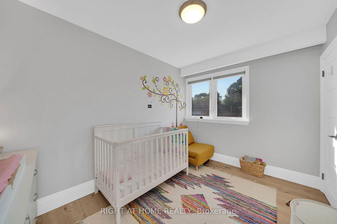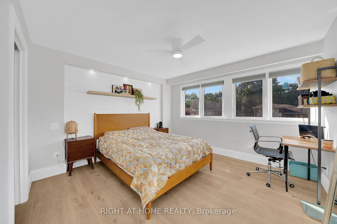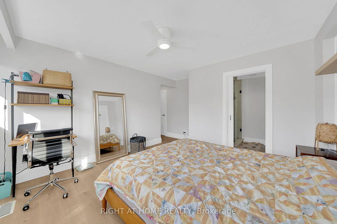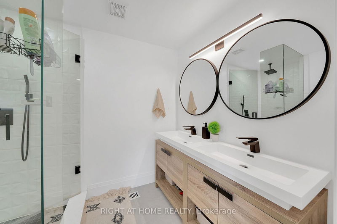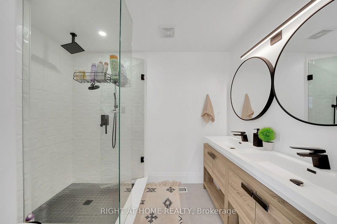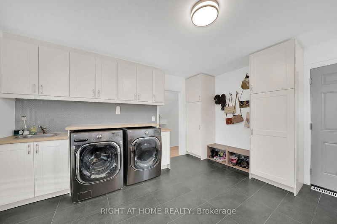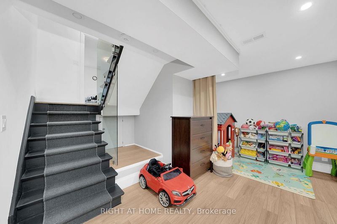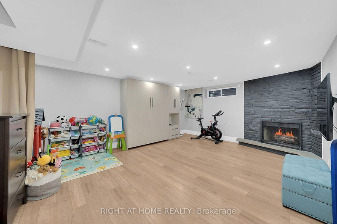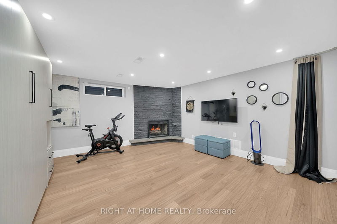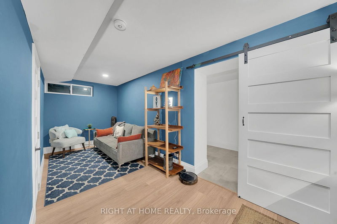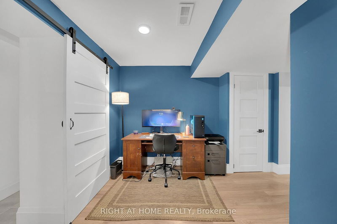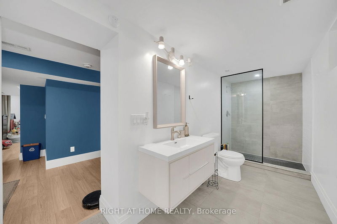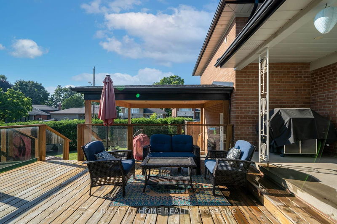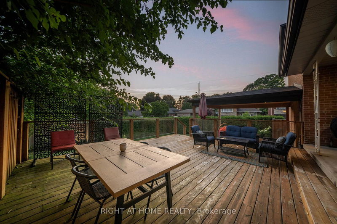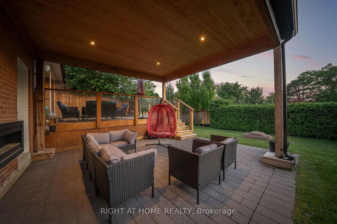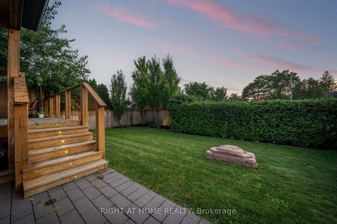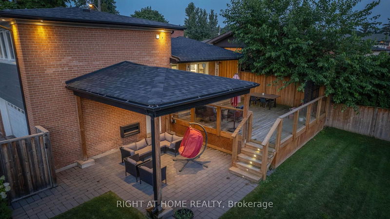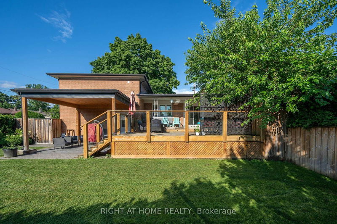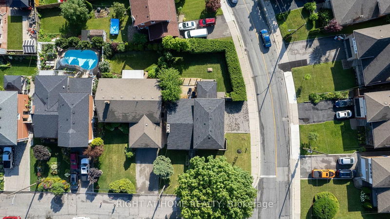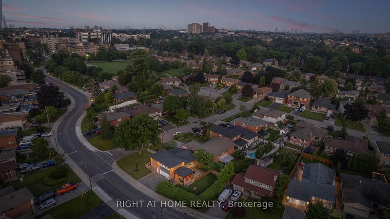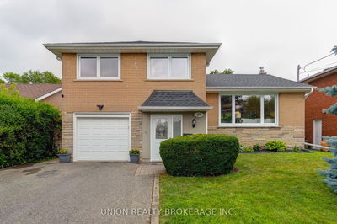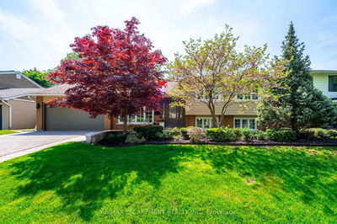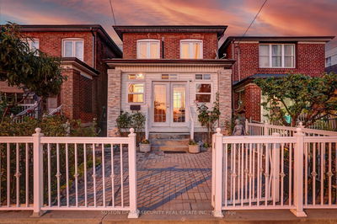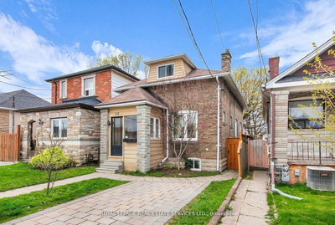Welcome to 10 Hurdman: where luxury and functionality come together! This sun-filled detached home on a 60x110 corner lot has been meticulously renovated with modern finishes from top to bottom!The open concept Living/Dining area boasts a soaring 12ft ceiling, custom-built cabinetry and fireplace. The Gourmet Kitchen, with a large island and access to the backyard, makes a great space for entertaining! Upper level includes a bright & spacious Primary Bedroom with a Walk-In Closet and spa like en-suite. The oversized Laundry/Mudroom has ample storage, counter space and easy access to the newly renovated 2 Car Garage. Step down to a fully finished basement with a Large Rec Room, a Den and another full Bath. Step outside to a lush and beautiful backyard with a multi-level deck and patio. Perfect place to unwind and host large parties! $$$ spent in maintaining the landscaping throughout the property. Upgraded Appliances throughout, Security system, Smart Doorlock and Thermostat.
详情
- 上市时间: Thursday, July 18, 2024
- 3D看房: View Virtual Tour for 10 Hurdman Street
- 城市: Toronto
- 社区: Brookhaven-Amesbury
- 交叉路口: Keele/Lawrence
- 详细地址: 10 Hurdman Street, Toronto, M6M 2N5, Ontario, Canada
- 厨房: Hardwood Floor, Eat-In Kitchen, Combined W/Dining
- 客厅: Fireplace, Vaulted Ceiling, Combined W/Dining
- 家庭房: Fireplace
- 挂盘公司: Right At Home Realty - Disclaimer: The information contained in this listing has not been verified by Right At Home Realty and should be verified by the buyer.

