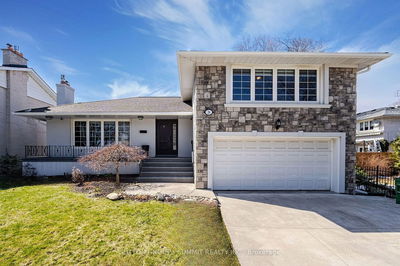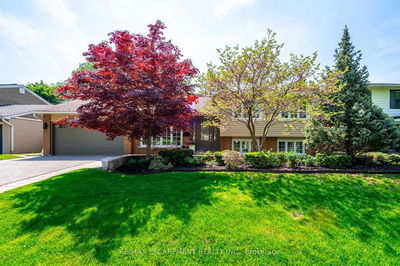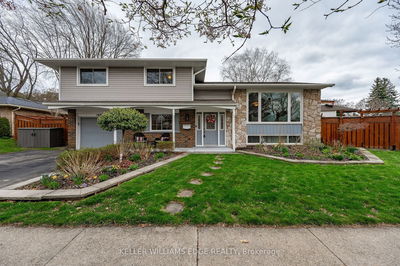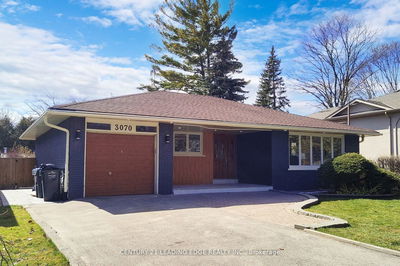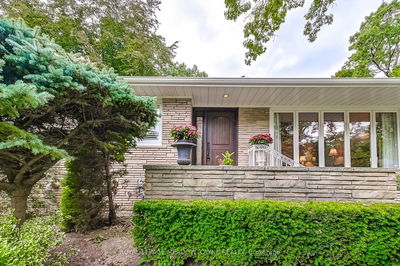Charming 4 level sidesplit nestled on a 75' foot lot located in the exclusive area of Oakridge just steps away to the Mississauga Golf and Country Club. Spacious living/dining room area with hardwood floors and crown moulding. Family size kitchen with ceramic floors, granite counter tops, solid oak cabinetry, California shutters and large breakfast area overlooking the family room. Lower level family room with floor to ceiling brick fireplace, California shutters and walk-out to deck. Main floor laundry room, 2 piece powder room, front entrance crown moulding and a convenient interior entrance to garage. Primary bedroom retreat with 3 piece en-suite with vanity quartz counter top, and large double closet. All bedrooms with double closets and main 4 piece bathroom with vanity quartz counter top. Finished basement with recreation area, wet bar, and large crawl space with lots of storage. Great curb appeal with covered front veranda, landscaped gardens, double garage, and fully fenced yard.
详情
- 上市时间: Wednesday, May 08, 2024
- 3D看房: View Virtual Tour for 1172 Geran Crescent
- 城市: Mississauga
- 社区: Sheridan
- 交叉路口: Miss Rd/Shawanaga
- 详细地址: 1172 Geran Crescent, Mississauga, L5H 3R5, Ontario, Canada
- 客厅: Hardwood Floor, Crown Moulding, O/Looks Frontyard
- 厨房: Ceramic Floor, Granite Counter, California Shutters
- 家庭房: Parquet Floor, Fireplace, W/O To Deck
- 挂盘公司: Re/Max Realty Specialists Inc. - Disclaimer: The information contained in this listing has not been verified by Re/Max Realty Specialists Inc. and should be verified by the buyer.







































