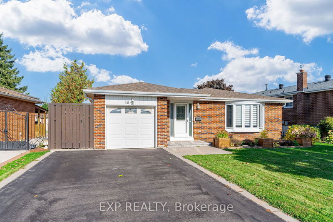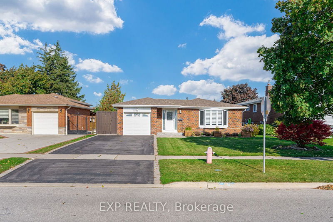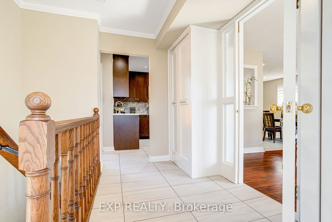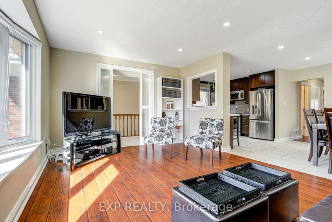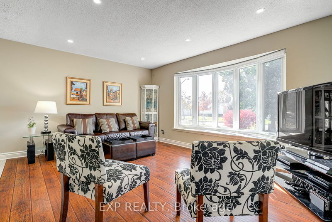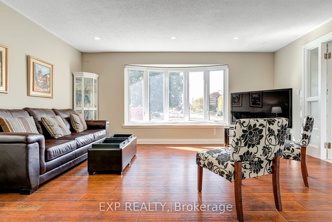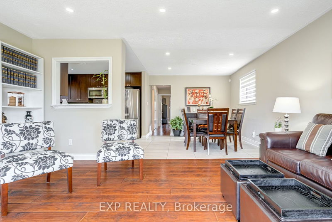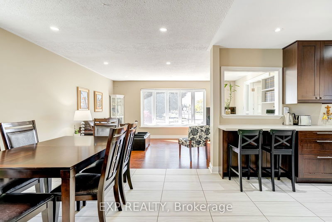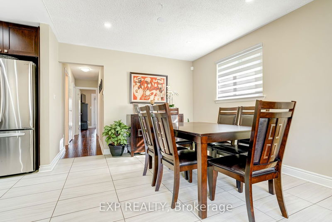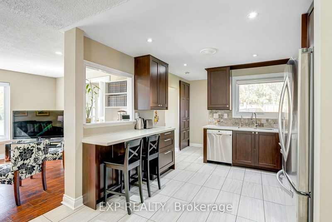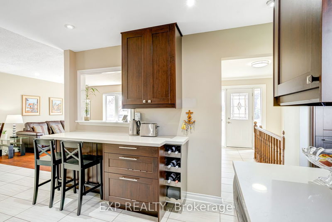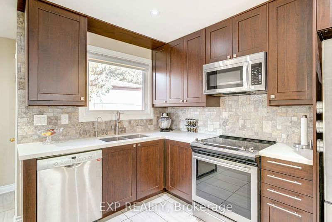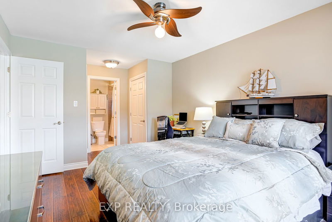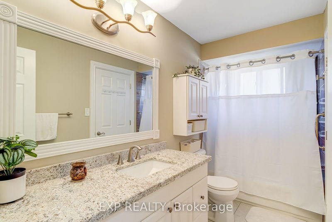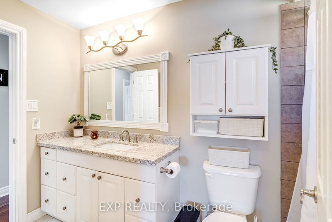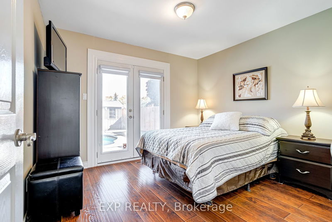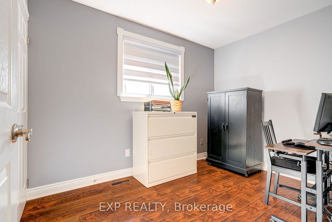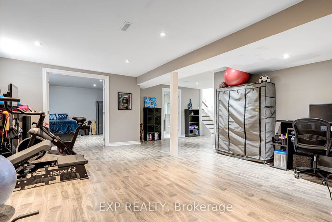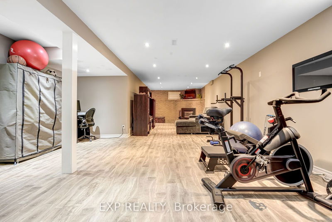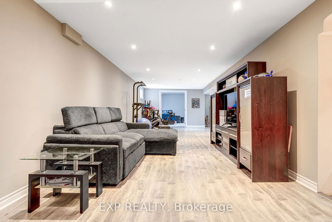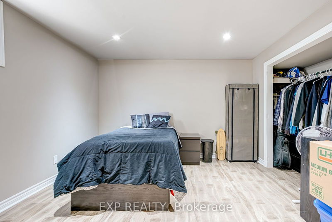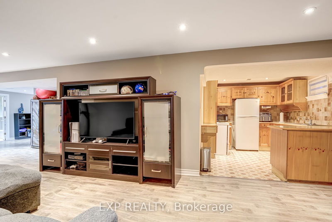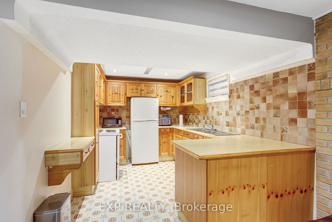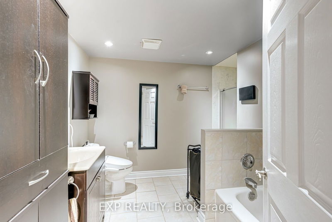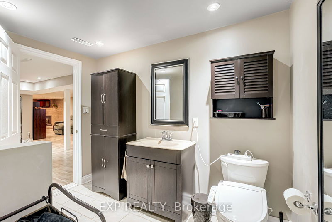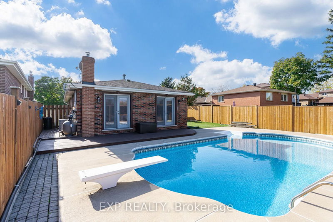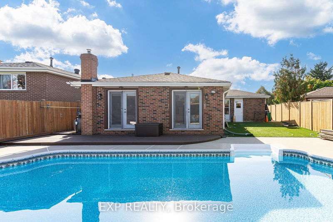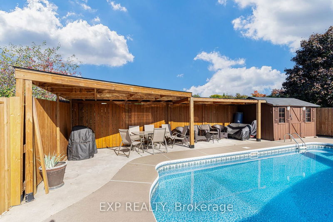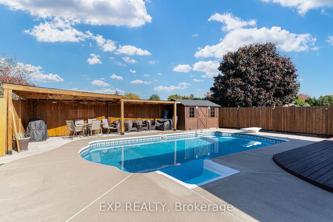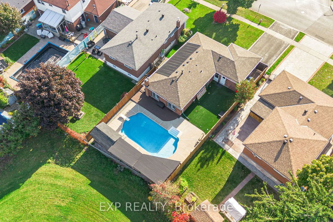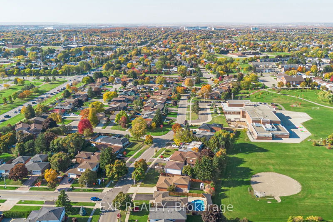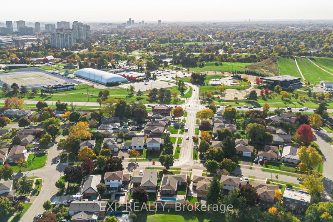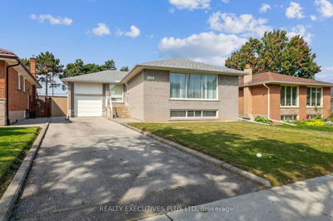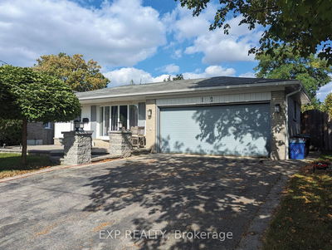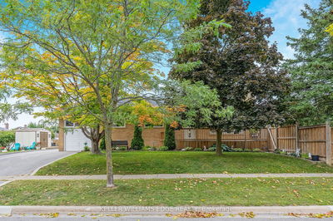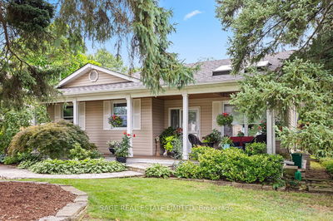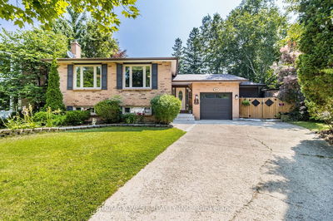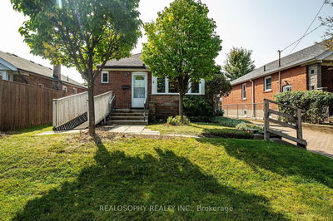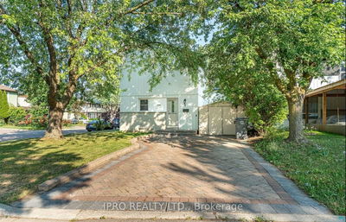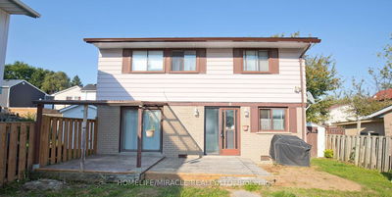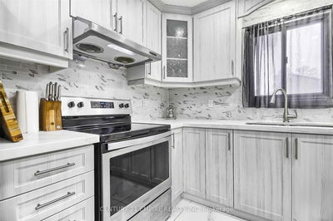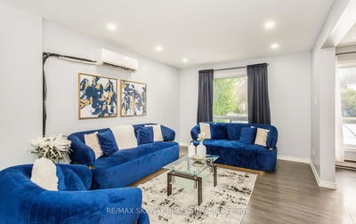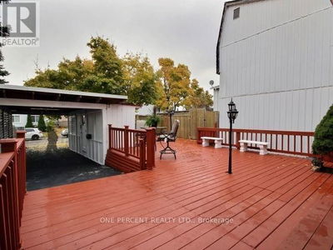Welcome to your dream bungalow ! This beautifully renovated detached home perfectly balances comfort and modern living. This inviting residence features a well-designed main floor, a spacious primary bedroom with a semi-ensuite 4-piece bathroom, his/hers closet, and laundry chute, complemented by two additional bedrooms, perfect for family or guests. The heart of the home is the stunning kitchen, equipped with stainless steel appliances and elegant pot lights, offering a seamless flow into the dining and living areas. Enjoy effortless access to the serene backyard through multiple walkouts, where you can unwind and entertain. The lower level presents a large recreation room adorned with a cozy gas fireplace, creating an ideal space for relaxation and gatherings. Additionally, you'll find another bedroom, a well-equipped kitchen, and a 4-piece bathroom, making it perfect for guests or in-law accommodations. Step outside to discover your private oasis. The backyard is a true gem, featuring a beautiful wooden cabana, a garden shed, and a solar-heated, 16x32ft inground pool, all surrounded by low-maintenance turf and interlocking concrete - no grass cutting required! Located in a family-friendly neighborhood, this home is adjacent to a school and a large park, with easy access to highways and Bramalea City Centre. Plus, you're just across from Chinguacousy Park, perfect for outdoor activities. Don't miss your chance to make this exceptional property your new home! + EXTRAS Driveway (2021), New Paint Throughout (2023), New Shingles & Plywood (2021), Cabana (2021), Eavestrough w/ Leaf Guard (2021), Pot-lights (2021).
详情
- 上市时间: Thursday, October 24, 2024
- 3D看房: View Virtual Tour for 48 Goldcrest Road
- 城市: Brampton
- 社区: Northgate
- 交叉路口: Bramalea/Queen
- 详细地址: 48 Goldcrest Road, Brampton, L6S 1G3, Ontario, Canada
- 客厅: Laminate
- 厨房: Ceramic Floor, Stainless Steel Appl, W/O To Yard
- 厨房: Laminate
- 挂盘公司: Exp Realty - Disclaimer: The information contained in this listing has not been verified by Exp Realty and should be verified by the buyer.

