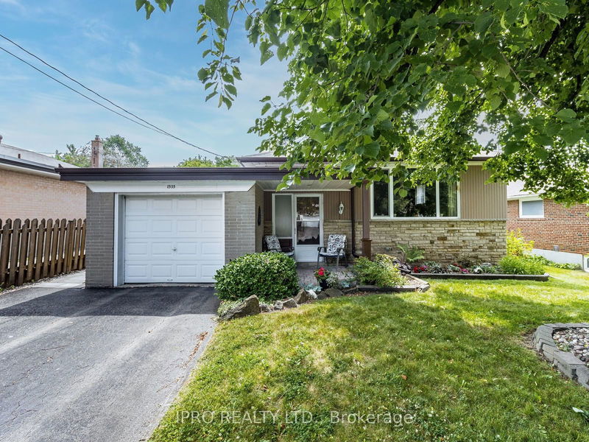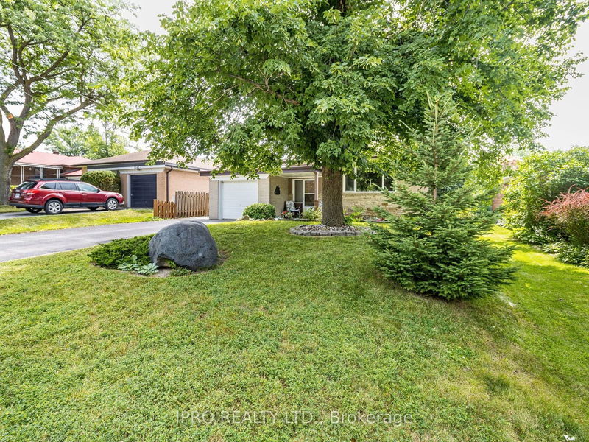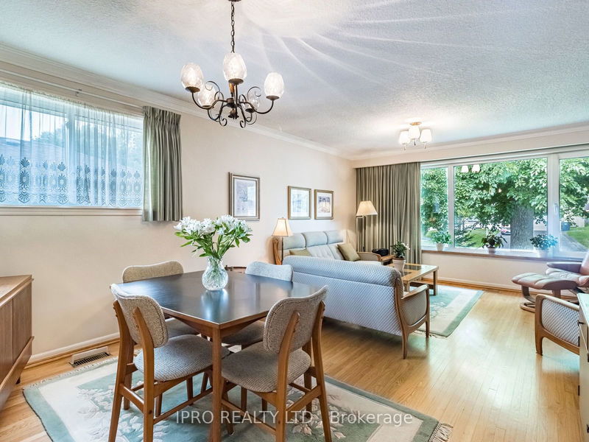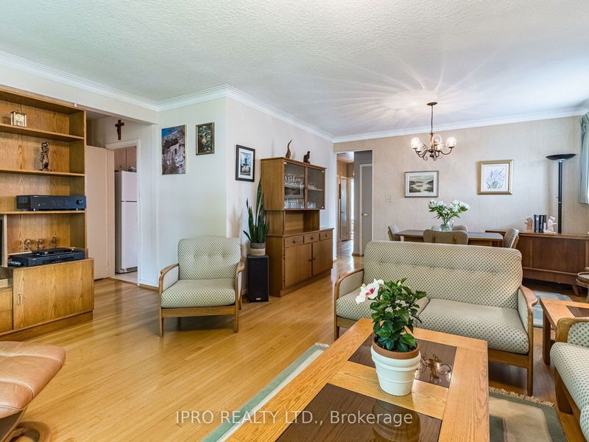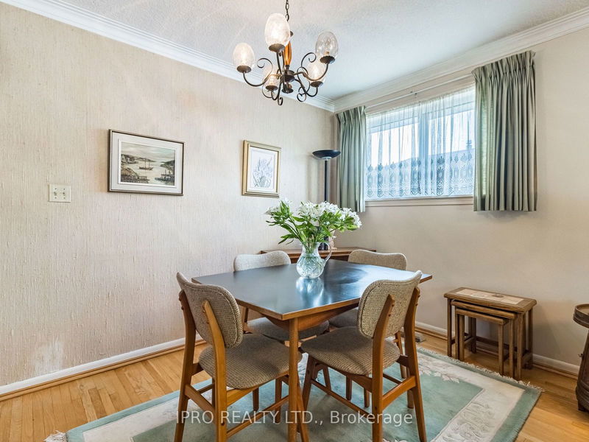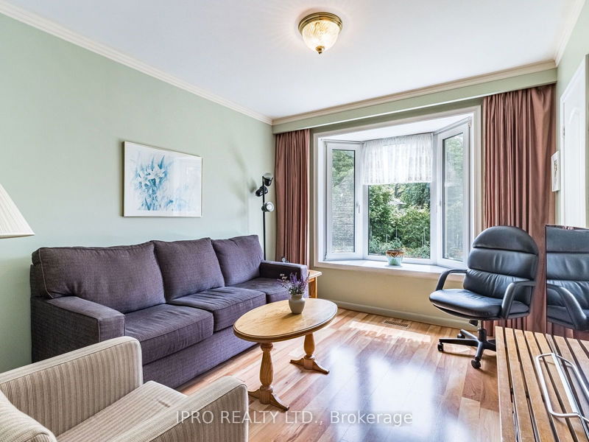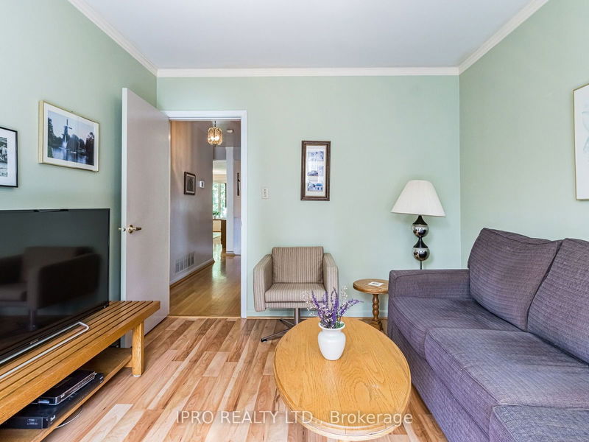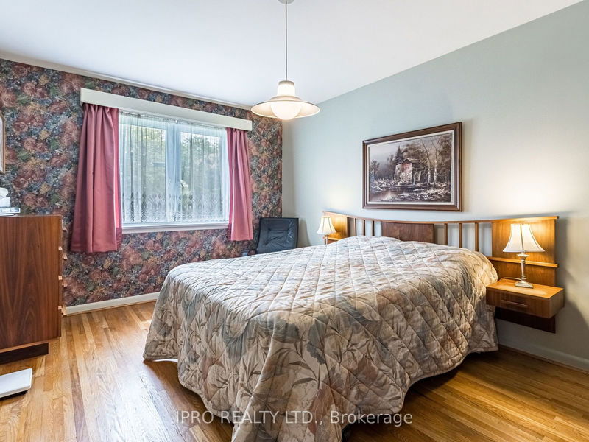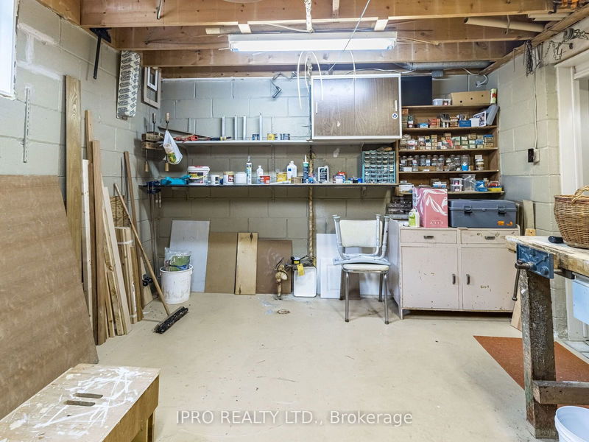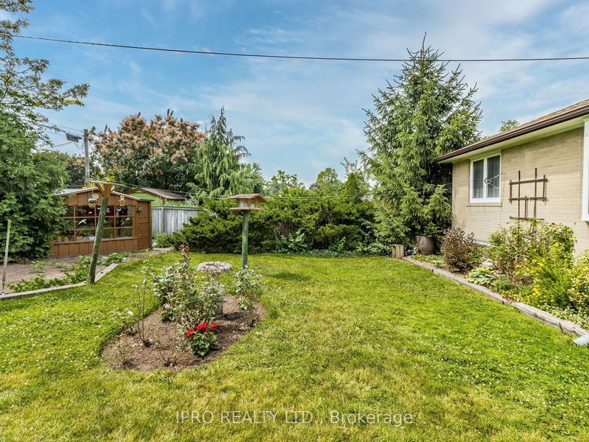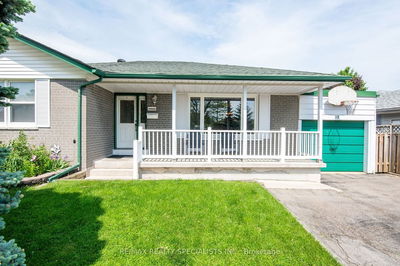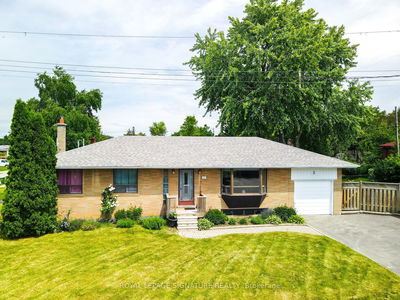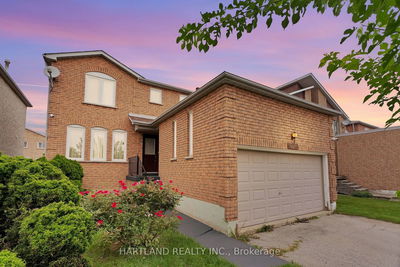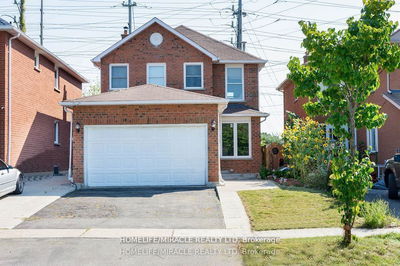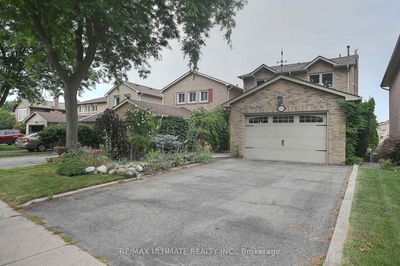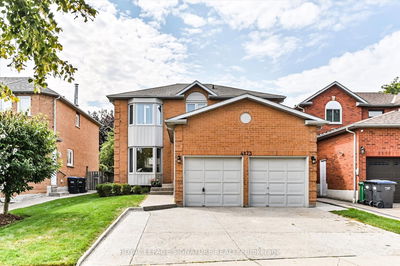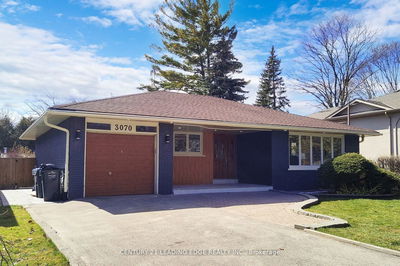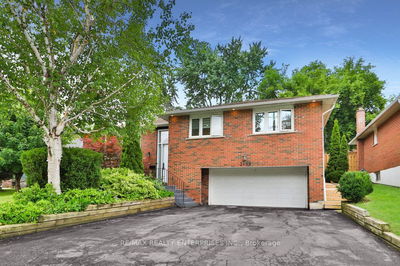Charming Bungalow Nestled on a Deep Lot 50.04x130.02 ft. First Time on the Market in 58 yrs. Meticulously Maintained and Upgraded. Bright and Inviting Living/Dining Room Area Boasts Hardwood Floor, Crown Moulding and Large Window. Family Sized Kitchen Offers Breakfast Area. Three (3)Generously Sized Bedrooms on the Main Floor. Basement with Separate Entrance Finished with Laundry, Bedroom, Large Recreation Room and Storage. Enjoy Ample Outdoor Space with Secluded Deck/Patio for Living and Entertaining. Situated on a Mature & Quiet Family Friendly Street in Desirable Credit Woodlands Community. No Walkway. Walking Distance to Credit River Wooded Trails, Go Train, Public Transit. Short Drive To 2 Hospitals, U of T Mississauga Campus, Square One, T&T Supermarket, Costco, Hwy 403 & Qew.
详情
- 上市时间: Wednesday, August 14, 2024
- 3D看房: View Virtual Tour for 1535 Chalice Crescent E
- 城市: Mississauga
- 社区: Erindale
- 详细地址: 1535 Chalice Crescent E, Mississauga, L5C 1S2, Ontario, Canada
- 客厅: Hardwood Floor, L-Shaped Room, Crown Moulding
- 厨房: Ceramic Floor, Breakfast Area, Pantry
- 挂盘公司: Ipro Realty Ltd. - Disclaimer: The information contained in this listing has not been verified by Ipro Realty Ltd. and should be verified by the buyer.


