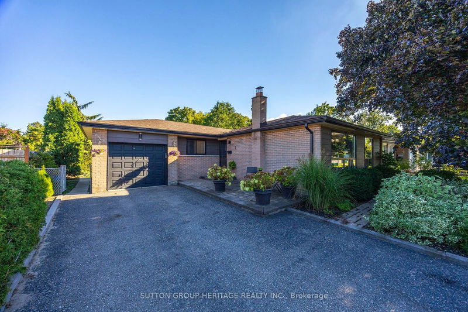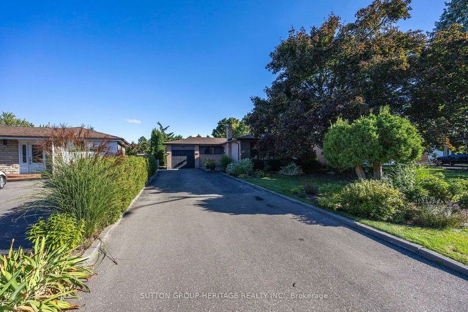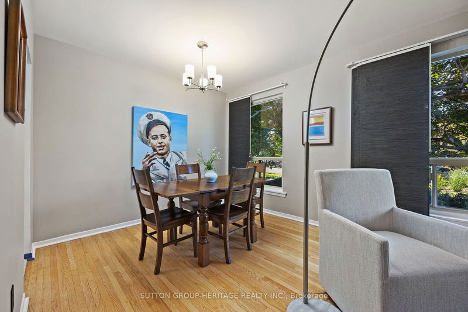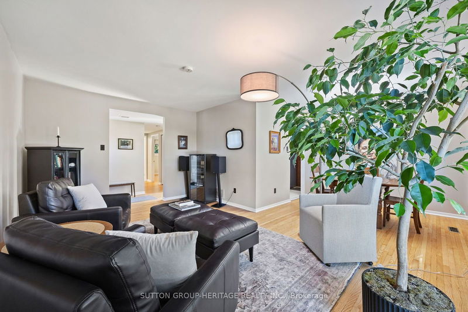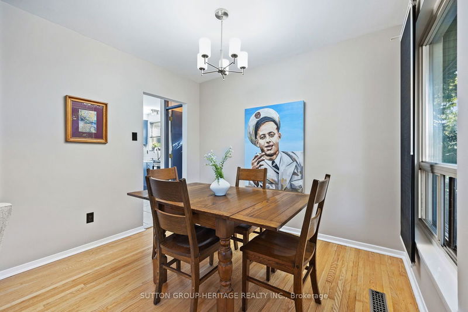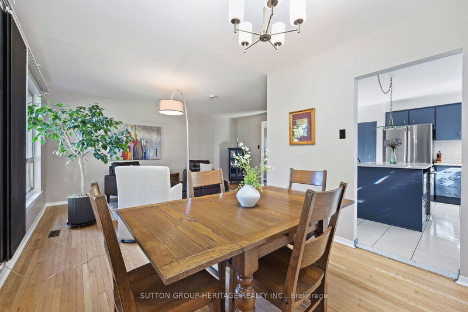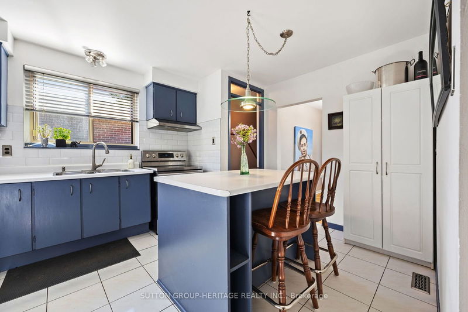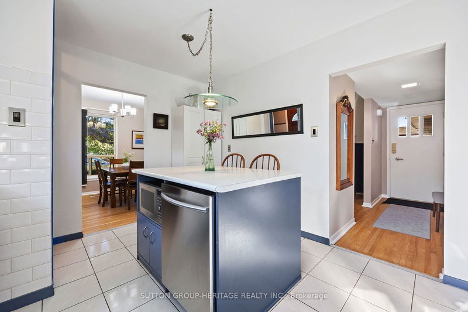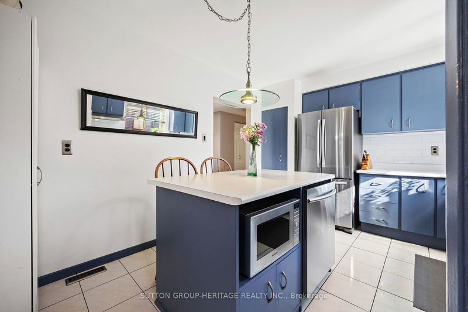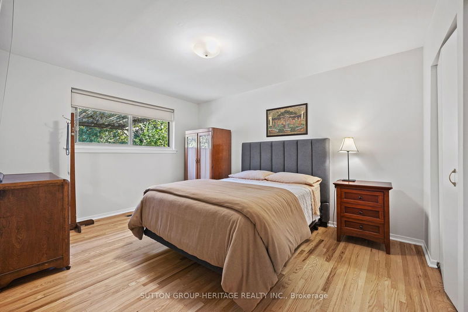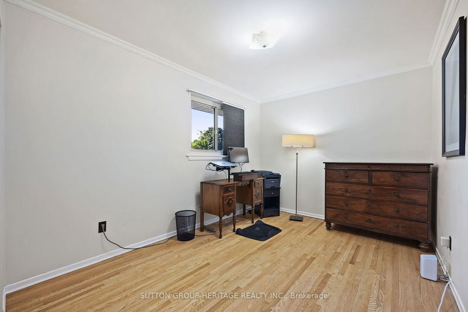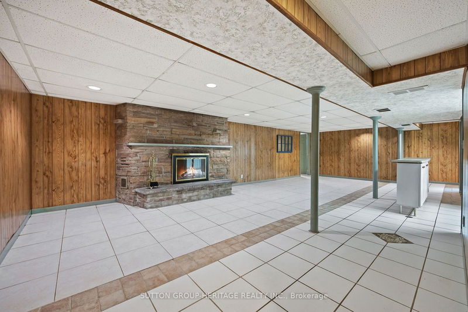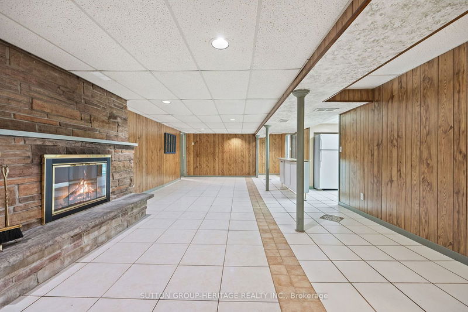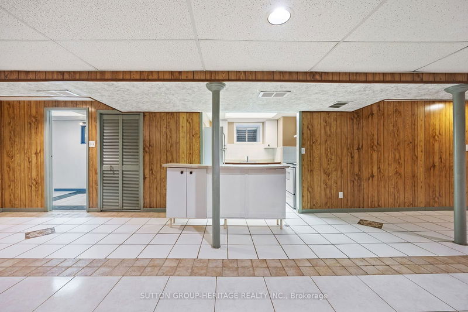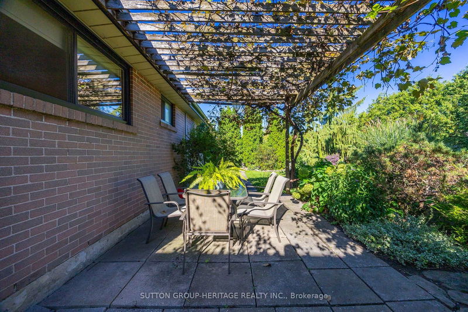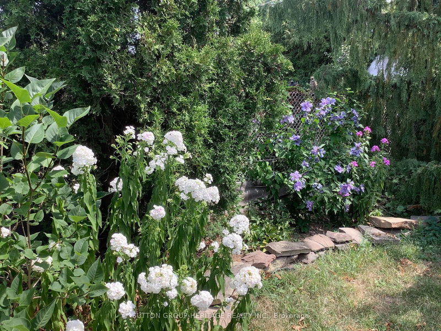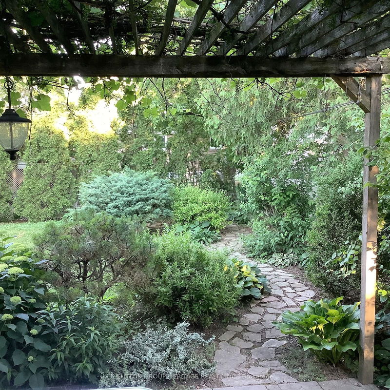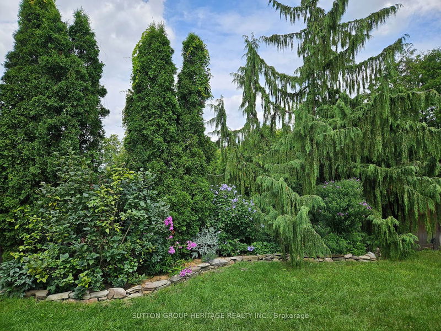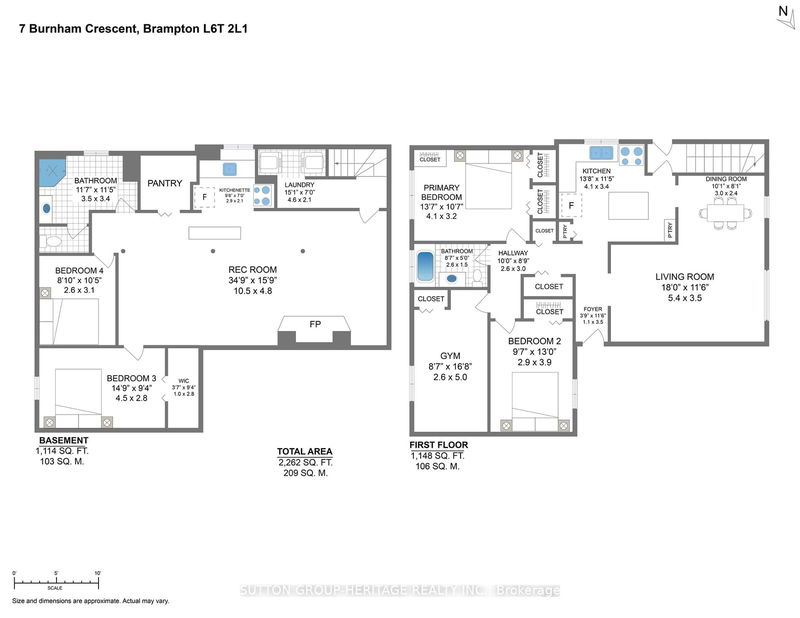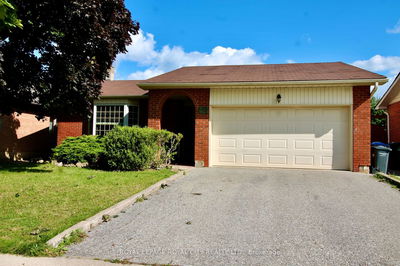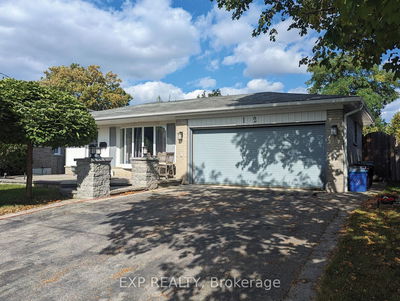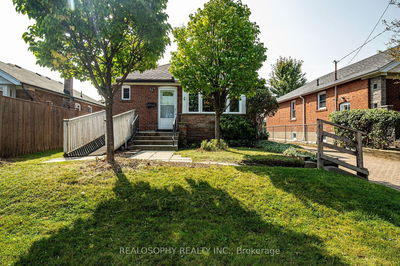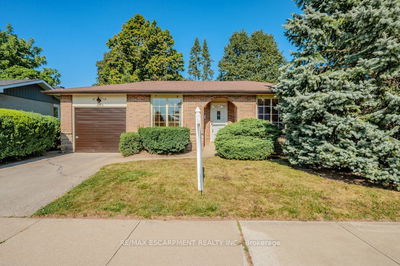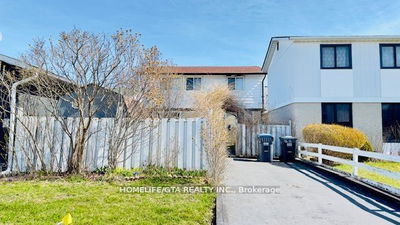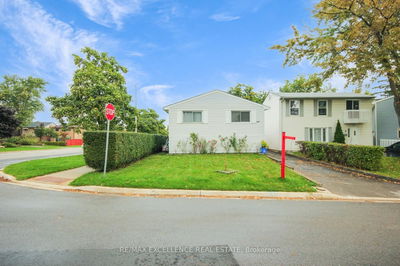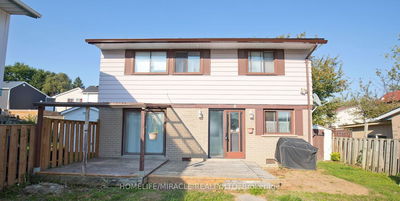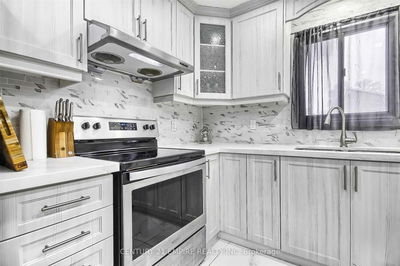Charming Detached Bungalow with In Law or Income Potential A Must-See! This well maintained detached bungalow is on a large lot. Three generous bedrooms and 1 bathroom upstairs. Open layout that features hardwood floors and big windows, allowing natural light in the spacious living room. The functional kitchen is equipped with stainless steel appliances and an inviting island. The fully finished basement, accessible via a separate entrance, offers incredible in-law or rental potential with its own kitchen, two additional bedrooms, and a bathroom. Shared Communal Laundry area, as well as side by side parking. The large open-concept floor plan in the basement provides endless possibilities for multi-family living or generating income. Step outside to discover your private backyard oasis, complete with beautifully landscaped gardens, tree-lined privacy, and multiple seating areas that invite you to relax and unwind. The interlock front porch and walkways provide a warm welcome, enhancing the charm of this wonderful property. Plus, a shed offers additional storage for all your gardening tools and outdoor essentials. With an impressive amount of driveway parking and a convenient one-car garage, you'll never have to worry about space for your vehicles. Located just moments away from highways, GO station, bus routes, shopping, and schools, this home is in a prime location that combines convenience with tranquility. It's truly the perfect setup for those looking for a turn-key property with great income potential or a multi-generational living arrangement.
详情
- 上市时间: Thursday, October 03, 2024
- 城市: Brampton
- 社区: Avondale
- 交叉路口: Dixie/Balmoral
- 详细地址: 7 Burnham Crescent, Brampton, L6T 2L1, Ontario, Canada
- 客厅: Hardwood Floor, Large Window
- 厨房: Stainless Steel Appl, Centre Island, Ceramic Back Splash
- 挂盘公司: Sutton Group-Heritage Realty Inc. - Disclaimer: The information contained in this listing has not been verified by Sutton Group-Heritage Realty Inc. and should be verified by the buyer.

