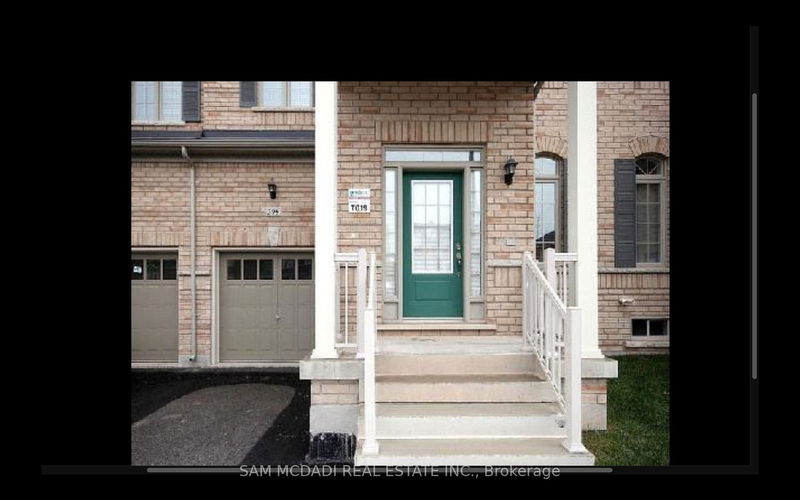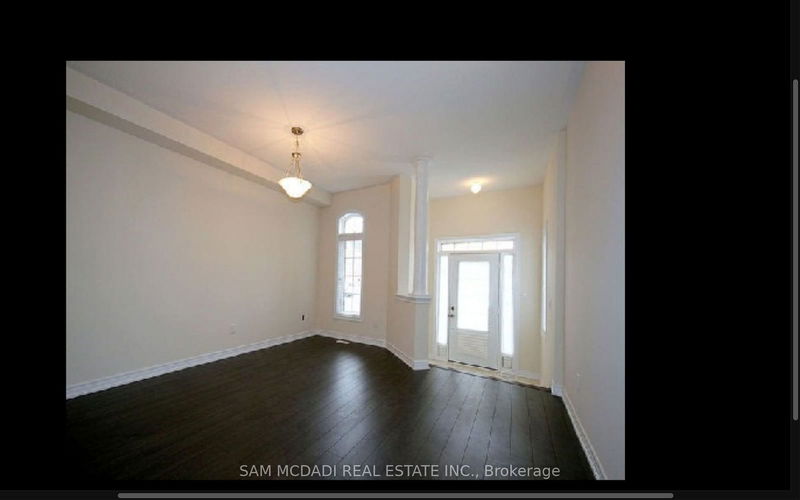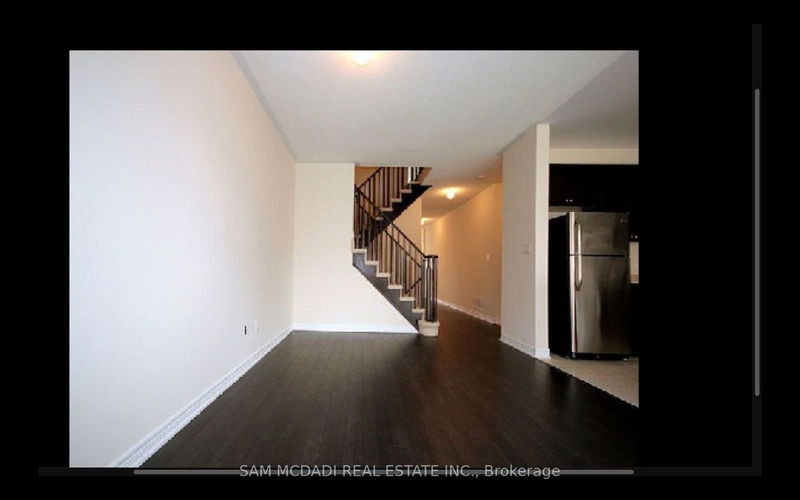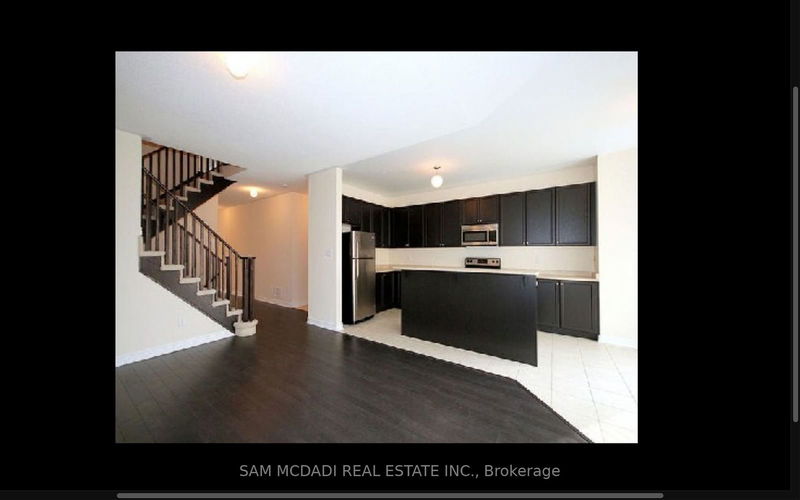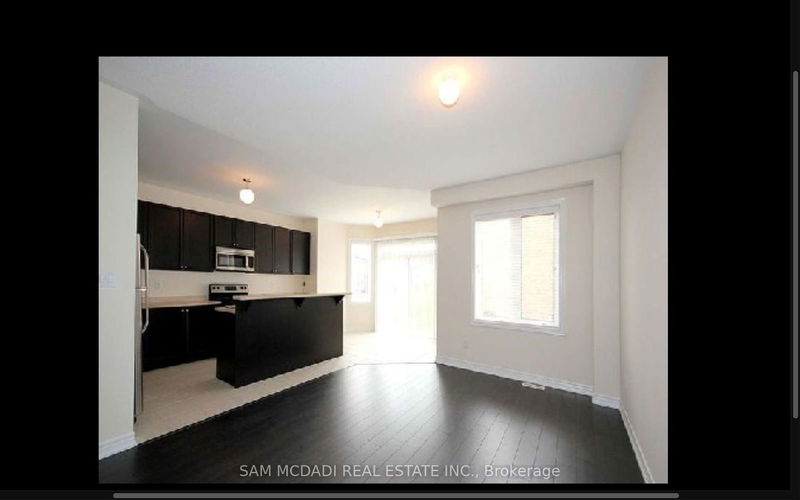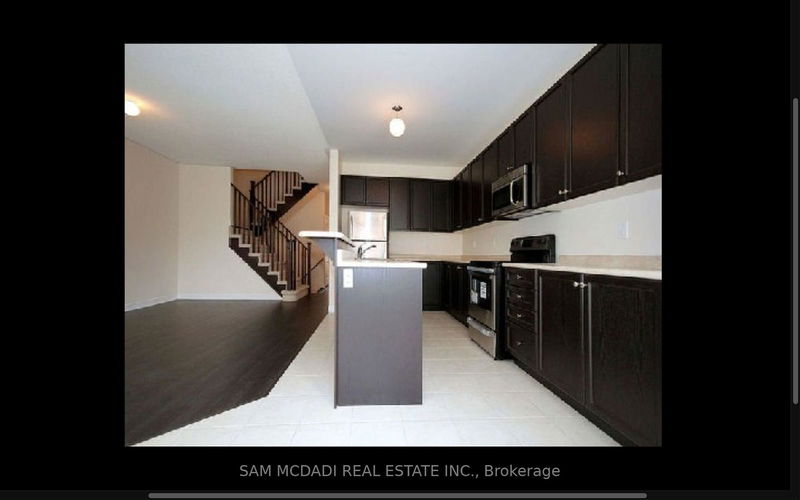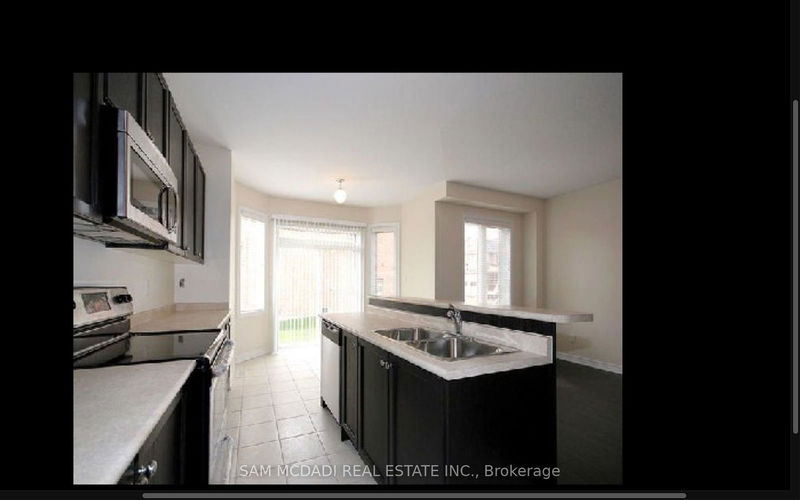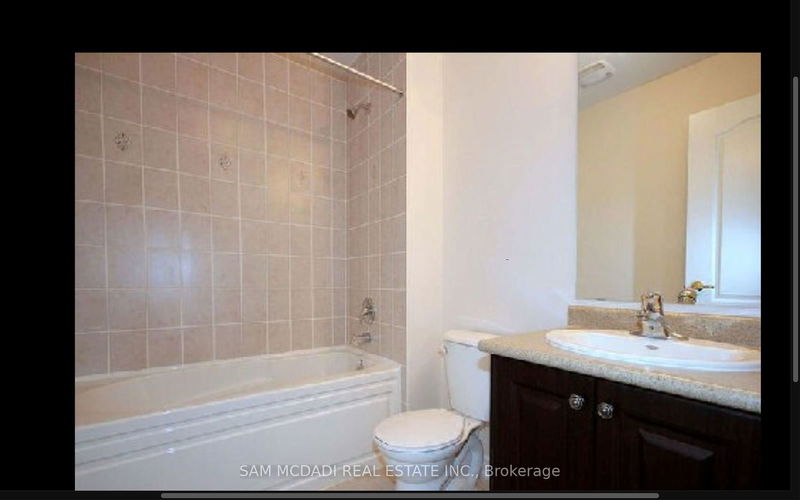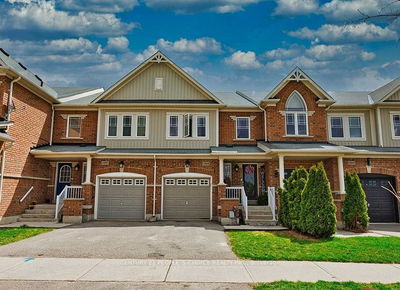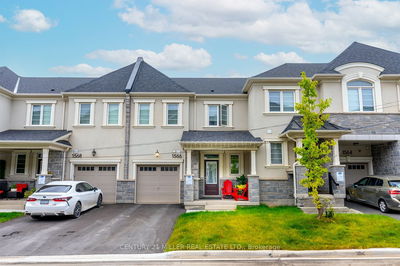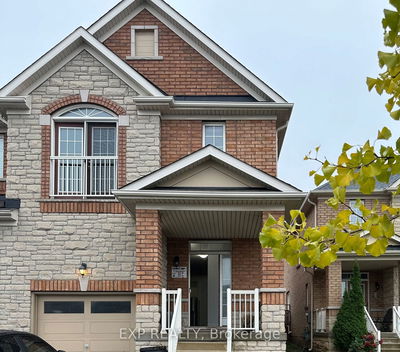Located In Lovely Milton Trails With Fantastic Views Of The Escarpment. Introducing The Cedarbrae Model By Arista Homes. This Property Offers You An Open Concept Plan W/ Quality Upgrades Throughout Such As Laminate Flooring On Main Level, Stained Cabinets In Kitchen & Stained Staircase. This Home Boasts A Separate Family & Dining Room With An Eat-In Kitchen, 3 Generous Sized Bedrooms & A Second Floor Laundry Room.
详情
- 上市时间: Friday, October 18, 2024
- 城市: Milton
- 社区: Scott
- 交叉路口: Derry and Savoline
- 详细地址: 398 Savoline Boulevard, Milton, L9T 7Y1, Ontario, Canada
- 家庭房: Laminate, Window, Open Concept
- 厨房: Stainless Steel Appl, Breakfast Bar, Eat-In Kitchen
- 挂盘公司: Sam Mcdadi Real Estate Inc. - Disclaimer: The information contained in this listing has not been verified by Sam Mcdadi Real Estate Inc. and should be verified by the buyer.


