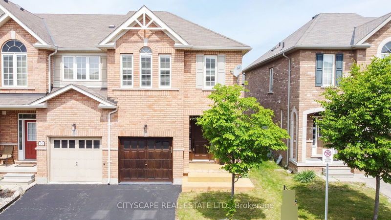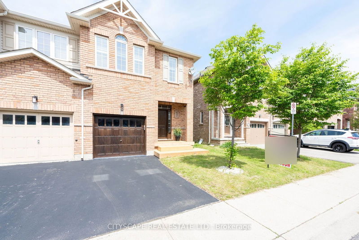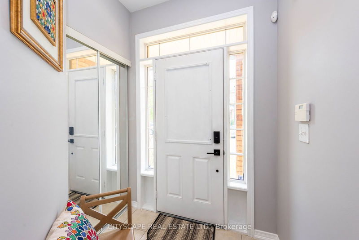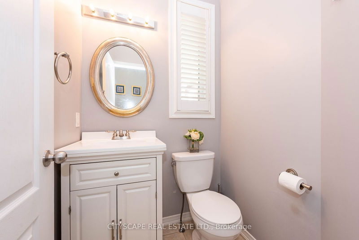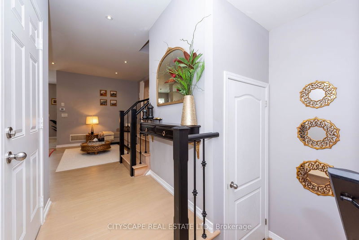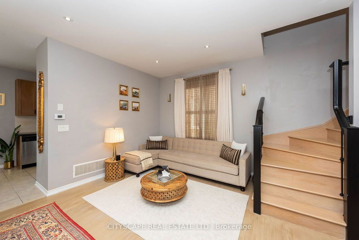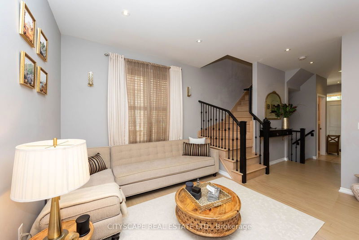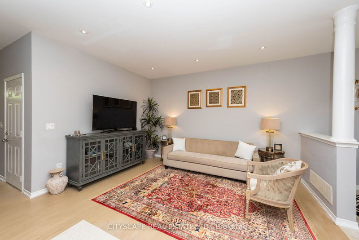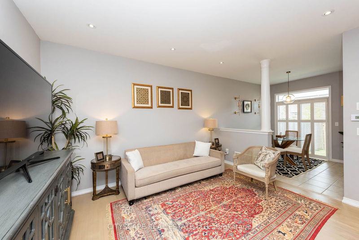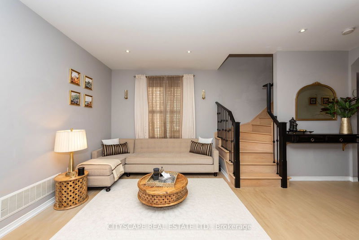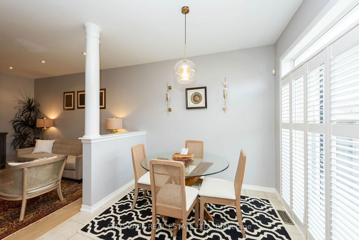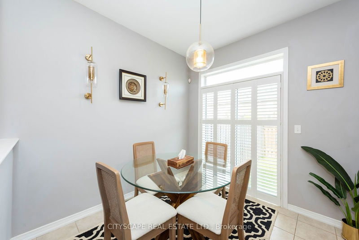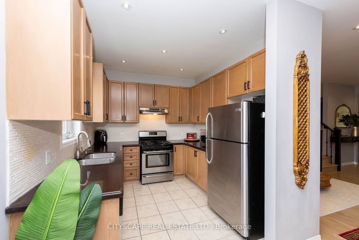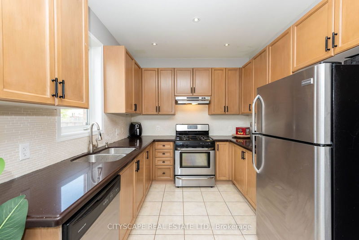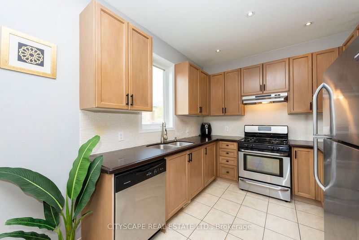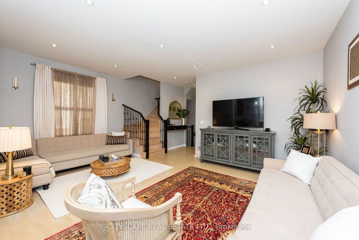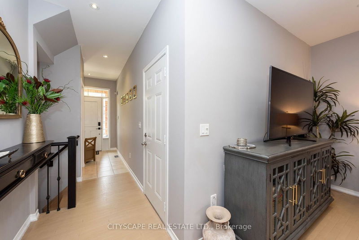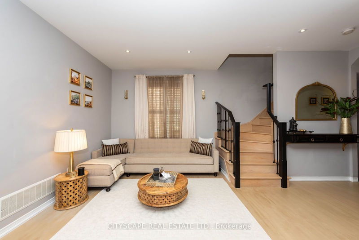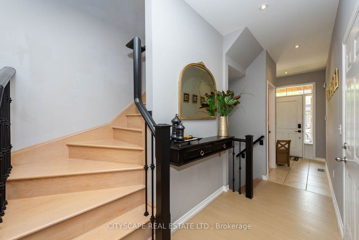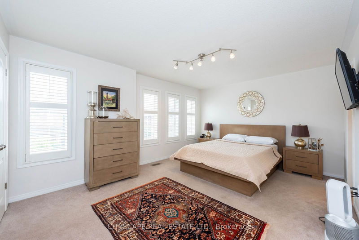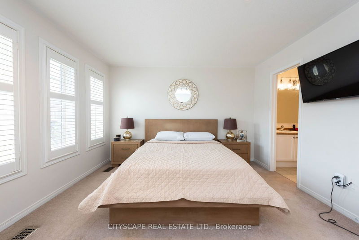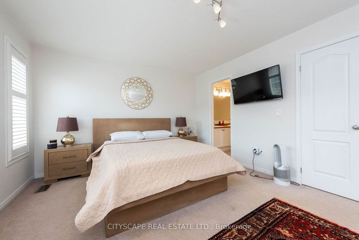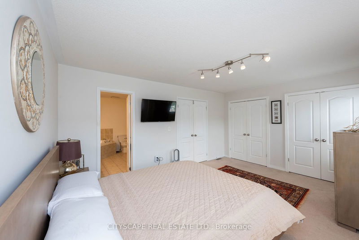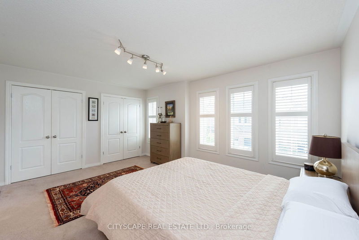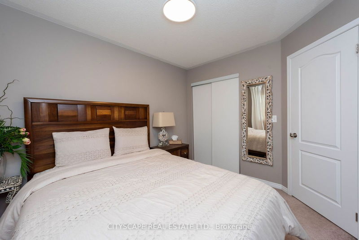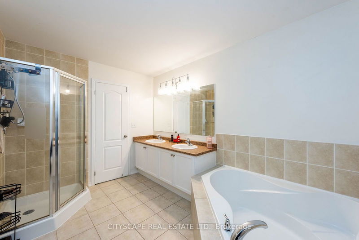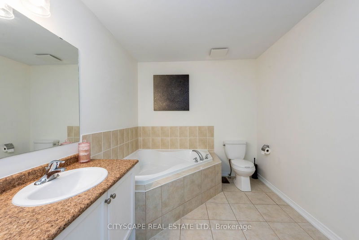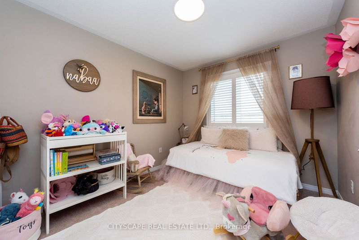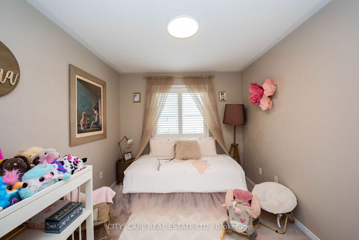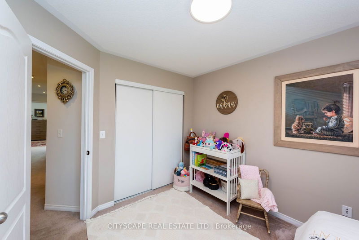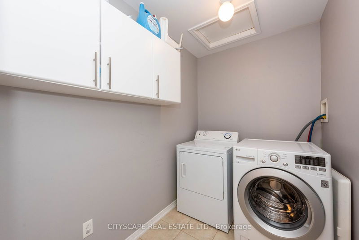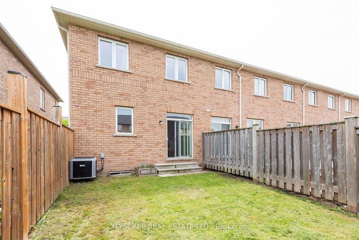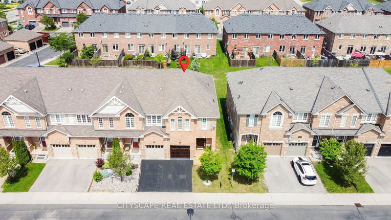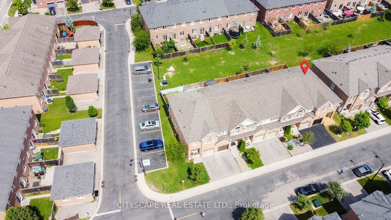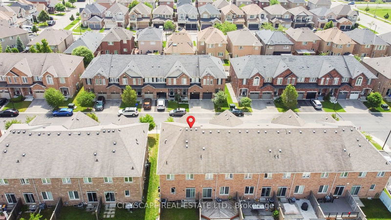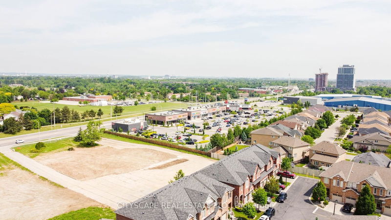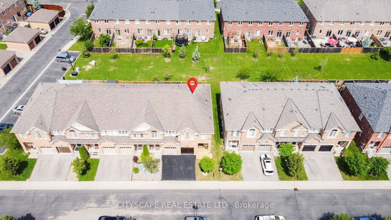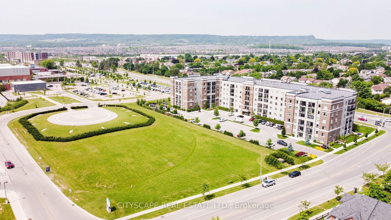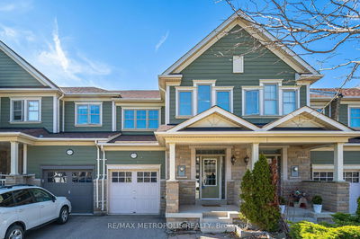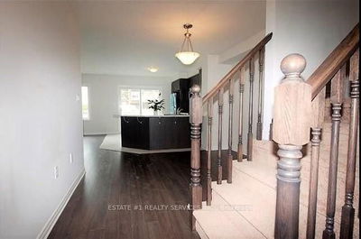This charming townhouse nestled in Milton's sought -after community. This corner lot home features 3 bedrooms and 3 well-appointed washrooms. the two-story layout is complemented by a fenced backyard, merging seamlessly with a verdant common field, perfect as a pay area for kids. Inside the end-unit townhouse welcomes you with soaring 9ft.ceilings and natural light filtering through California shutters. Hardwood floors lead you through an open-concept space to an upgraded kitchen, counters, glass backsplash, S/S appliances. a walk-out invites peaceful moments in the quiet rear yard, while inside access to the garage adds convenience. The master retreat is a study in luxury, boasting double closets with custom organizers and a spa-like ensuite with double sinks, a glass shower, and a soaker tub, pot lights in the home add a touch of elegance. Ascend the wooden staircase to find three spacious bedrooms and ensuite full five-piece baths. Upstairs, a large laundry room provides ample storage.
详情
- 上市时间: Sunday, July 07, 2024
- 3D看房: View Virtual Tour for 57-651 Farmstead Drive
- 城市: Milton
- 社区: Willmott
- 详细地址: 57-651 Farmstead Drive, Milton, L9T 7W2, Ontario, Canada
- 客厅: Hardwood Floor, Combined W/Dining
- 厨房: Granite Counter, B/I Appliances, Backsplash
- 挂盘公司: Cityscape Real Estate Ltd. - Disclaimer: The information contained in this listing has not been verified by Cityscape Real Estate Ltd. and should be verified by the buyer.

