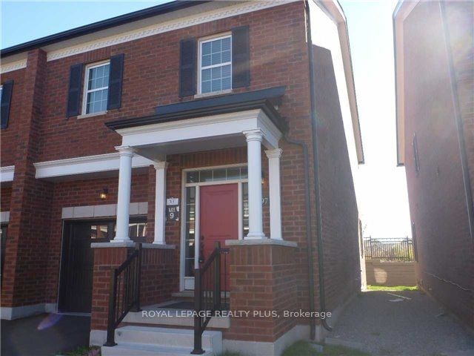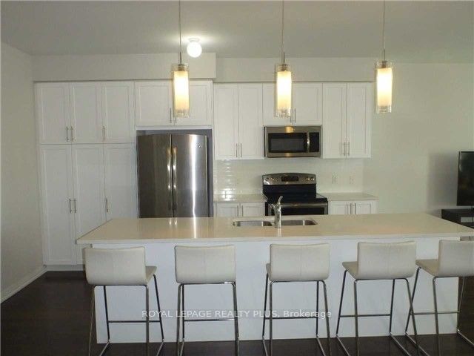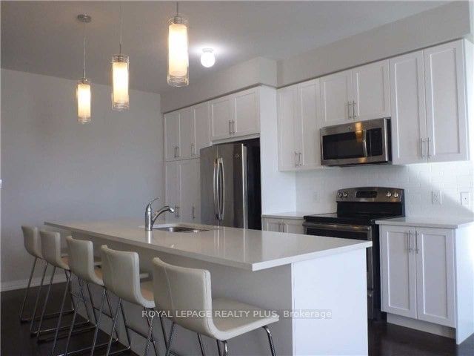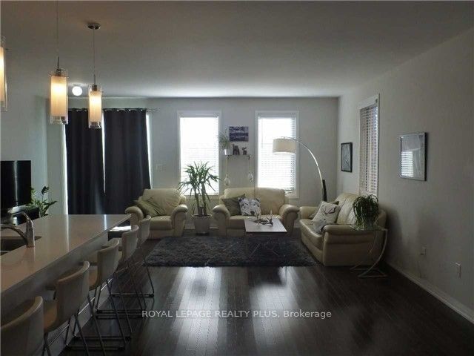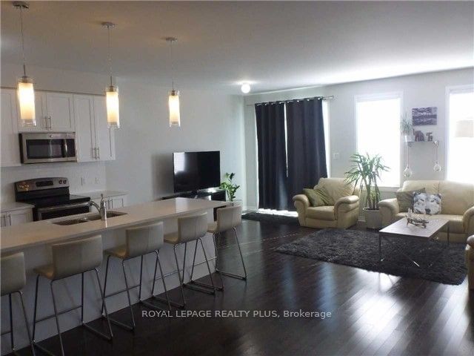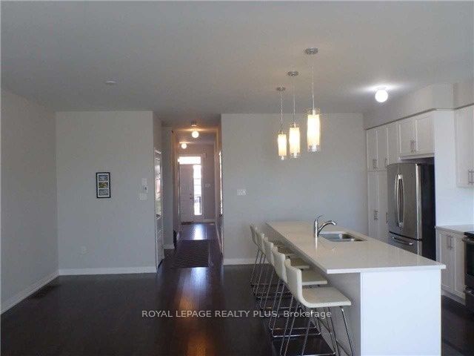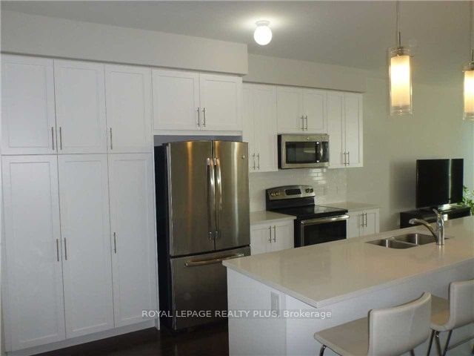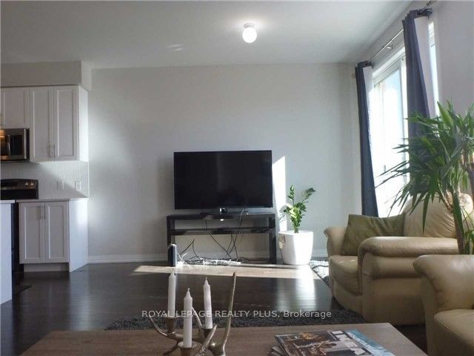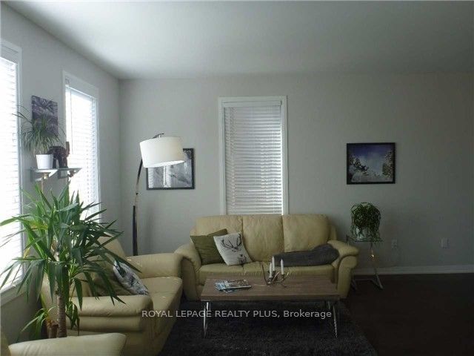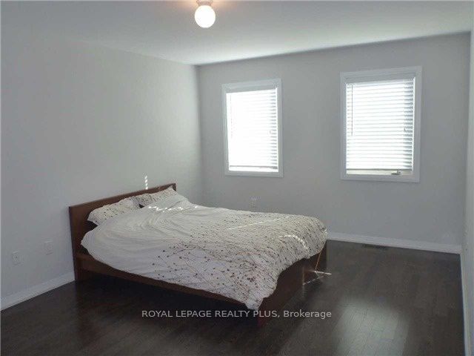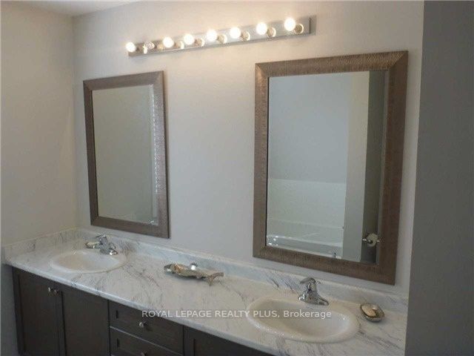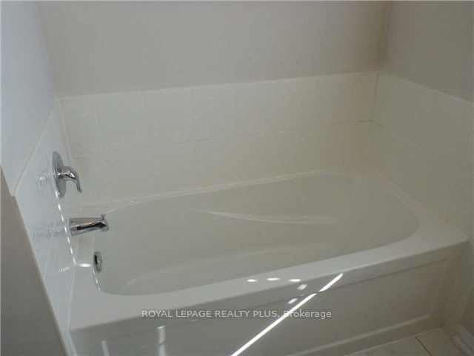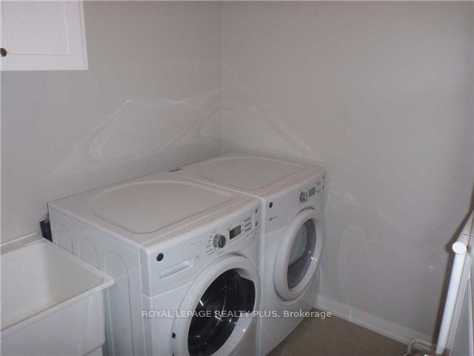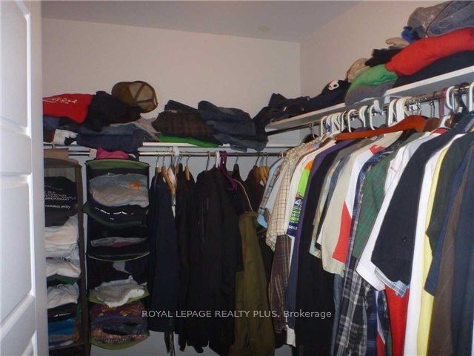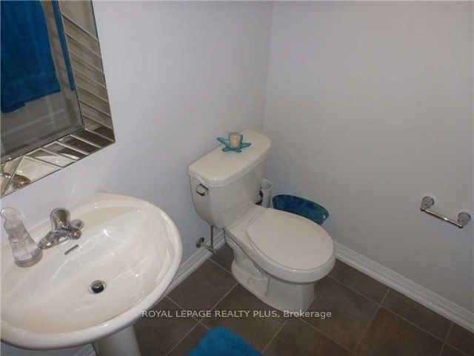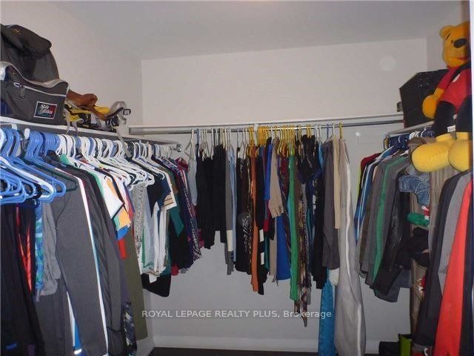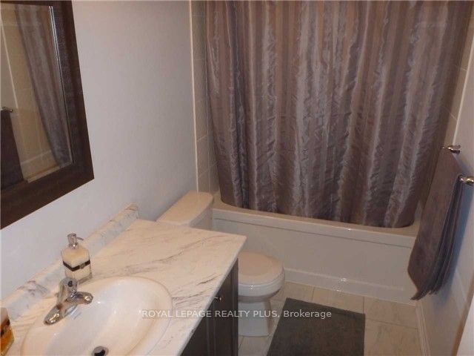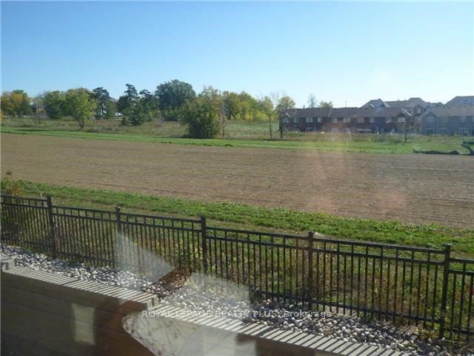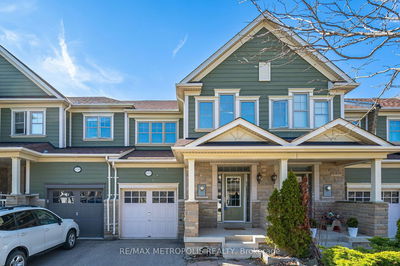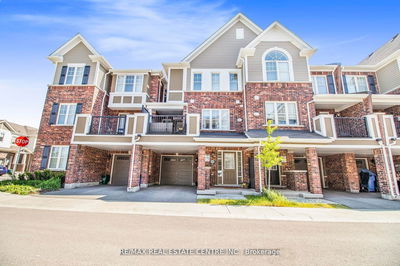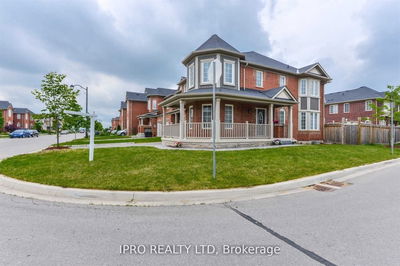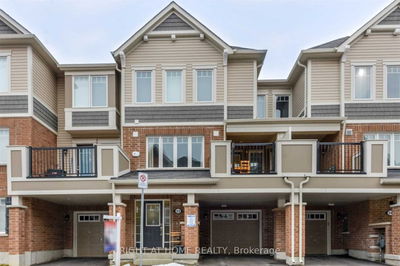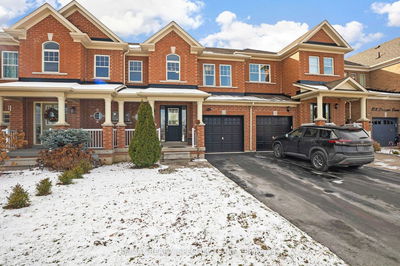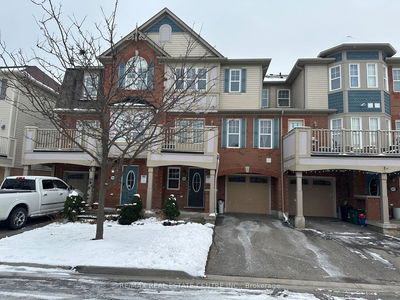Bright And Spacious Executive Town Home, Corner Lot Backing Onto Greenspace. 1977 Sq Ft Of Fantastic Open Concept Layout, Kitchen With Huge Center Island, Cesar stone Counters, Subway Tile Backsplash, Stainless Steel Appliances. Second Floor Laundry, Large Master With 5Pc Ensuite , 2Walk-In Closets. Hardwood Floor Throughout. Great Home, Lots Of Privacy. Conveniently Located In Central Milton Close To Schools, Hospital, Shopping And Public Transit.
详情
- 上市时间: Wednesday, July 17, 2024
- 城市: Milton
- 社区: Willmott
- 交叉路口: Bronte/Banks
- 详细地址: 797 Banks Crescent, Milton, L9T 9A3, Ontario, Canada
- 厨房: Hardwood Floor, Centre Island, Eat-In Kitchen
- 客厅: Hardwood Floor, Combined W/Dining, Open Concept
- 挂盘公司: Royal Lepage Realty Plus - Disclaimer: The information contained in this listing has not been verified by Royal Lepage Realty Plus and should be verified by the buyer.

