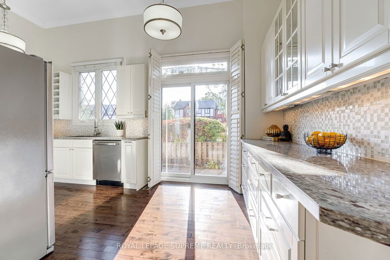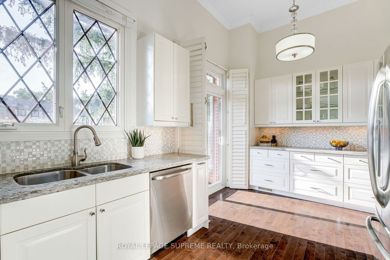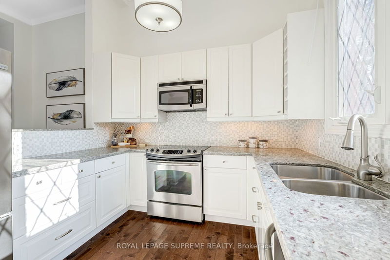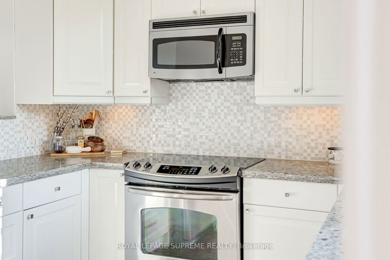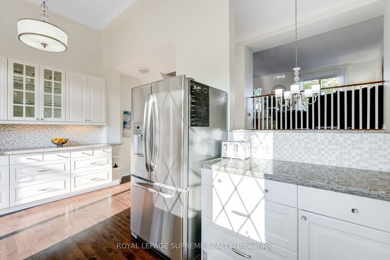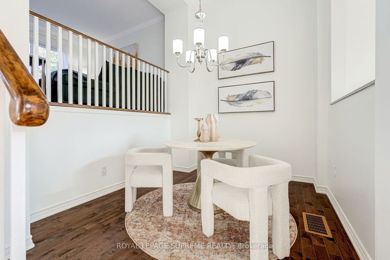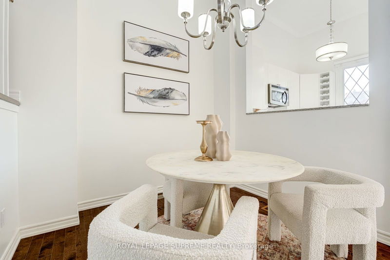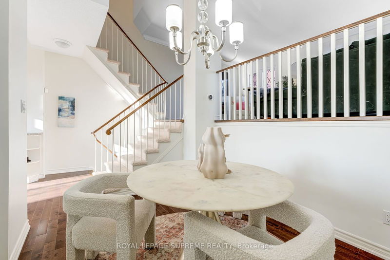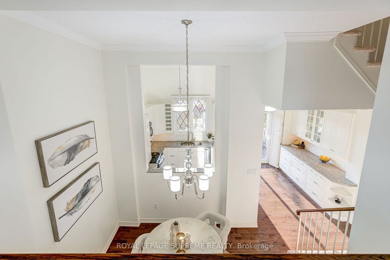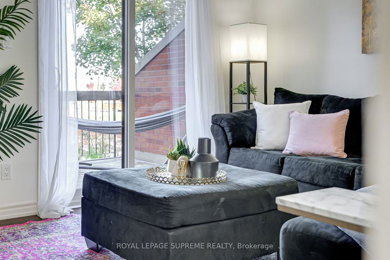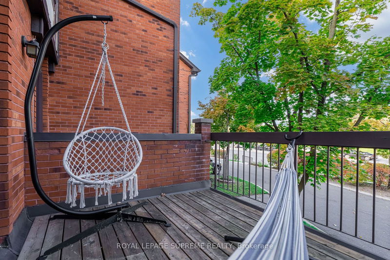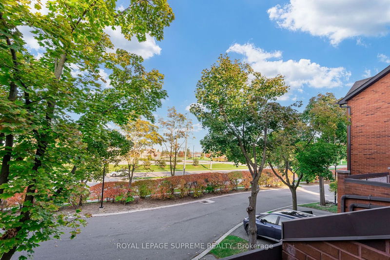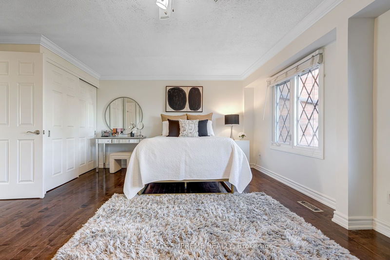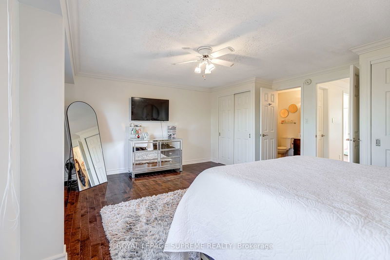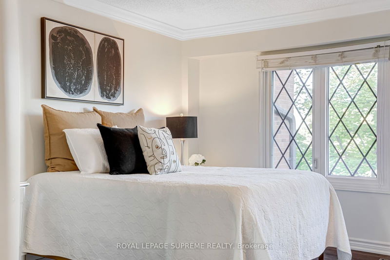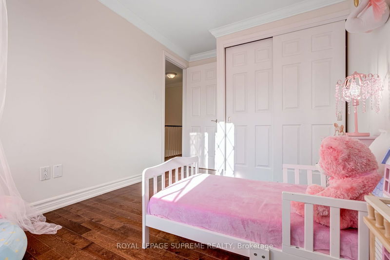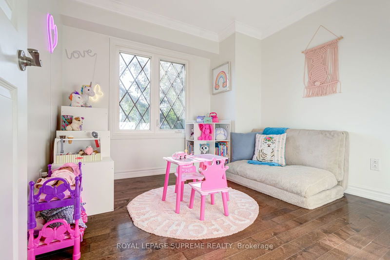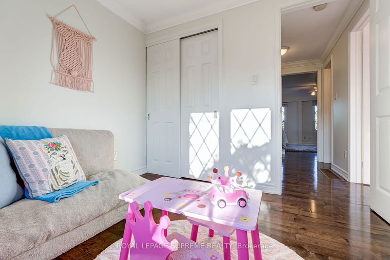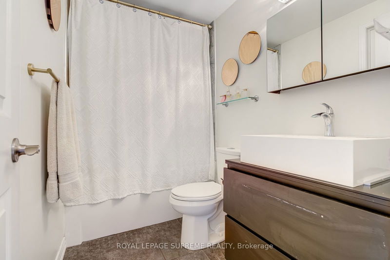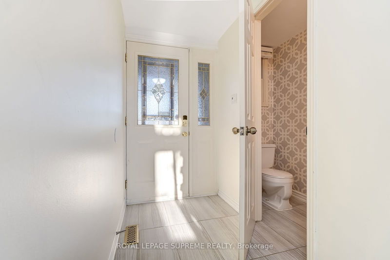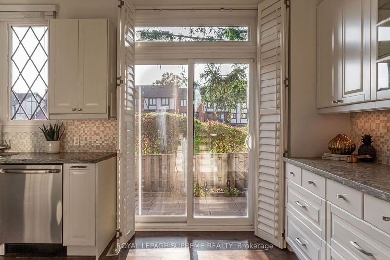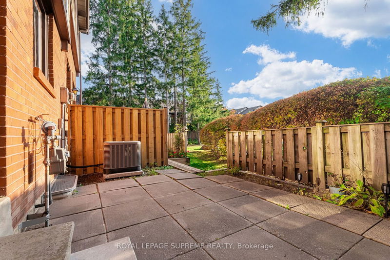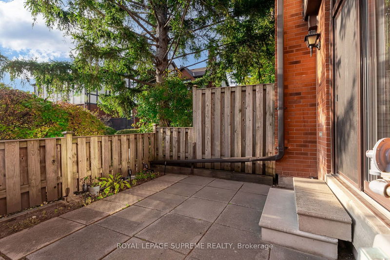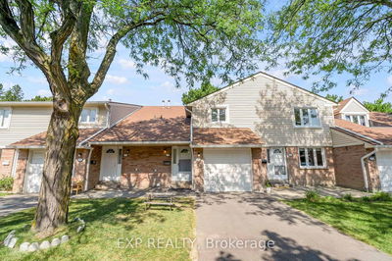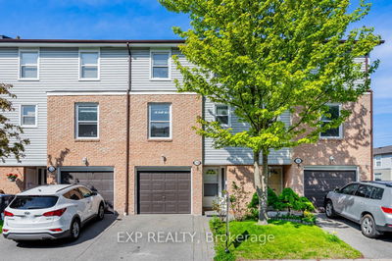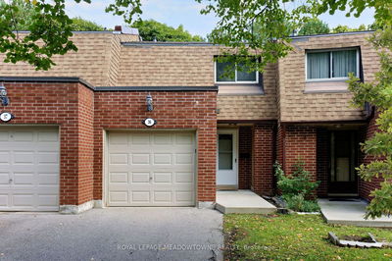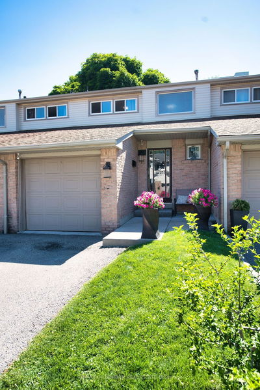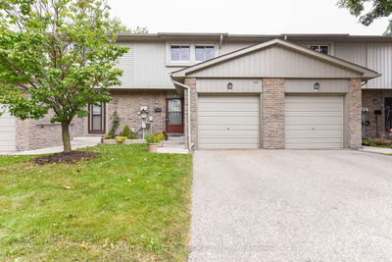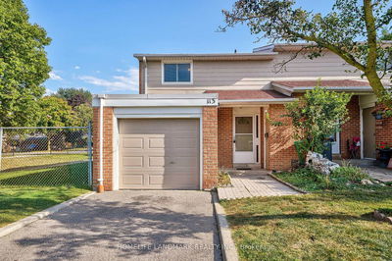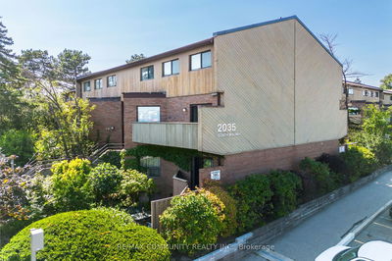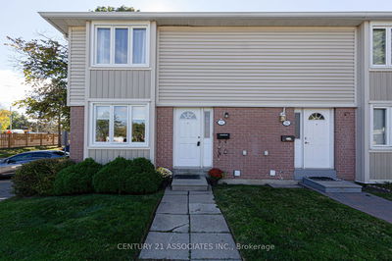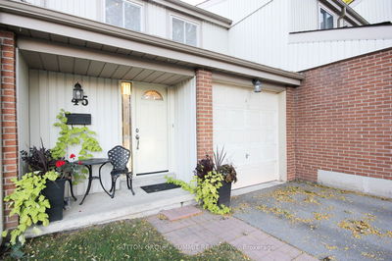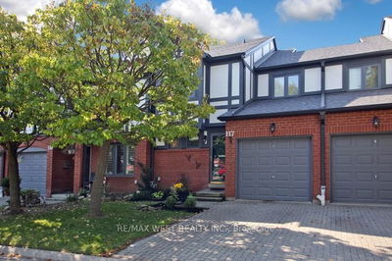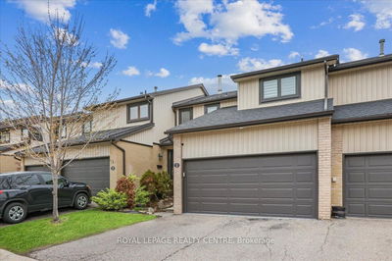Discover the charm of this townhouse in Mississauga's Erin Mills neighbourhood offering 3 bedrooms, 3 bathrooms, a built-in 1-car garage and an additional parking spot on the private driveway. Step into the bright kitchen with soaring ceilings, tons of storage and a walk out to a cozy backyard space. The living room, with a walk-out to a large balcony, overlooks the dining area - ideal for entertaining. The main floor also features a 2-piece bath and convenient entry closet. Upstairs, the primary bedroom offers two closets and a semi-ensuite 4-piece bath. Two additional bright bedrooms, each with their own closet, provide ample space for family or guests. The lower level includes a bonus rec room, perfect for extra living or office space. This home is minutes from shopping, parks, schools, and quick access to highways. The perfect entry-level property! Don't miss the opportunity to live in this vibrant, family-friendly community!
详情
- 上市时间: Friday, October 18, 2024
- 3D看房: View Virtual Tour for 61-3360 Council Ring Road
- 城市: Mississauga
- 社区: Erin Mills
- 详细地址: 61-3360 Council Ring Road, Mississauga, L5L 2E4, Ontario, Canada
- 客厅: Hardwood Floor, W/O To Balcony, O/Looks Dining
- 厨房: Hardwood Floor, W/O To Yard, Stainless Steel Appl
- 挂盘公司: Royal Lepage Supreme Realty - Disclaimer: The information contained in this listing has not been verified by Royal Lepage Supreme Realty and should be verified by the buyer.


