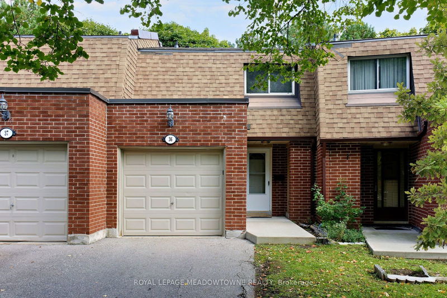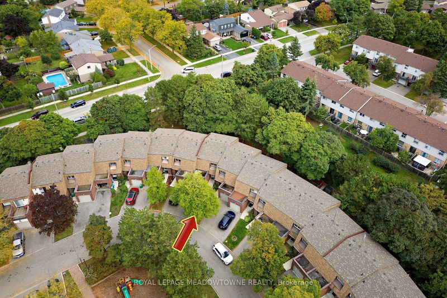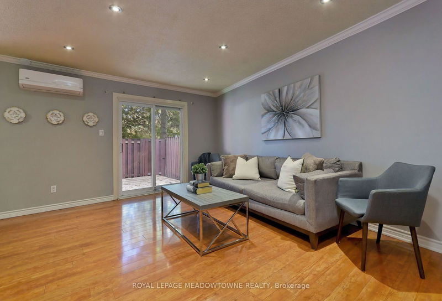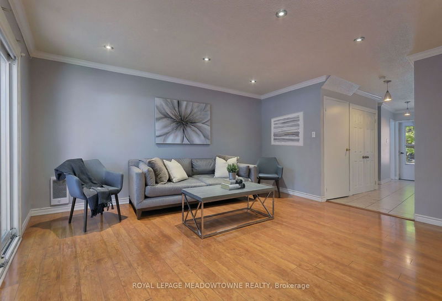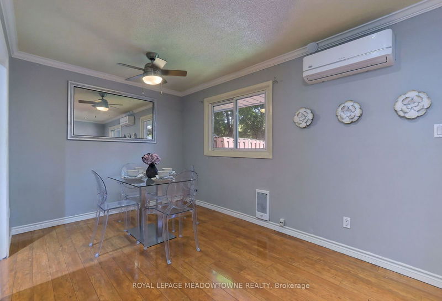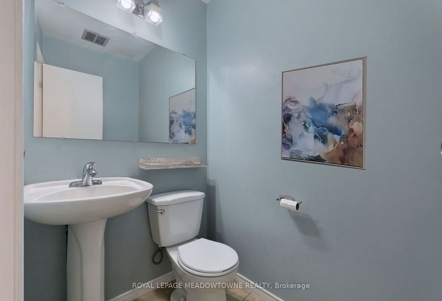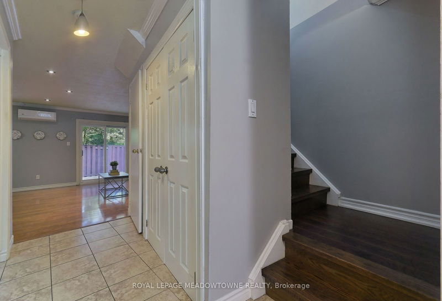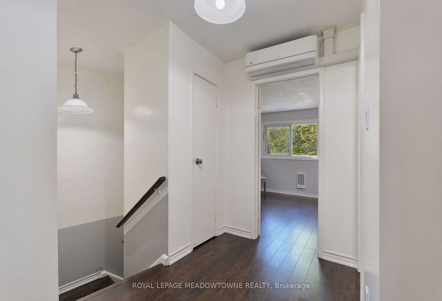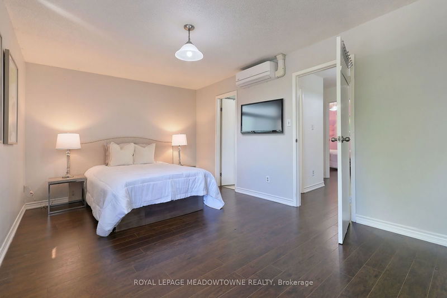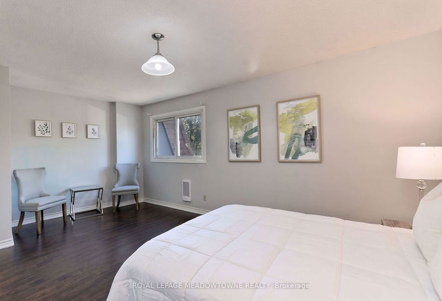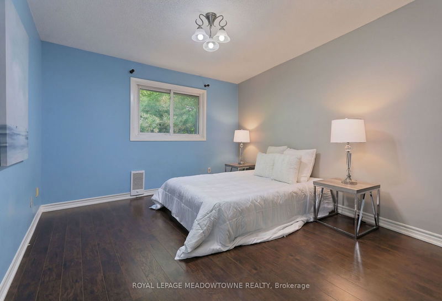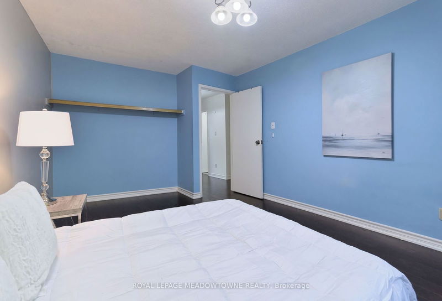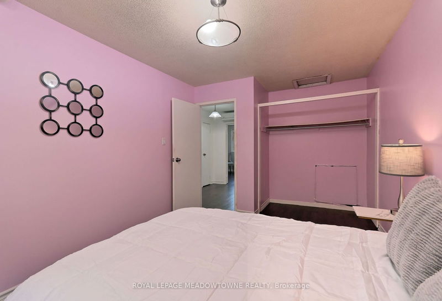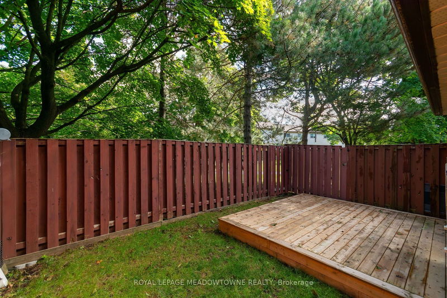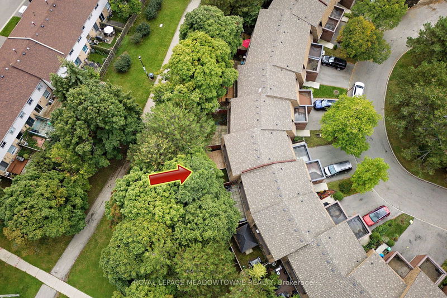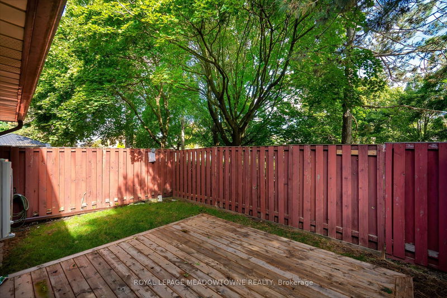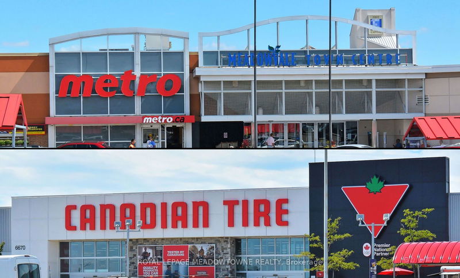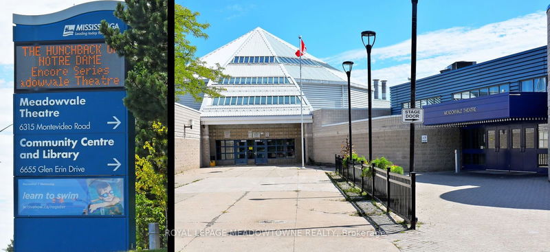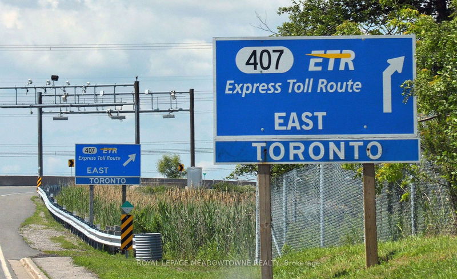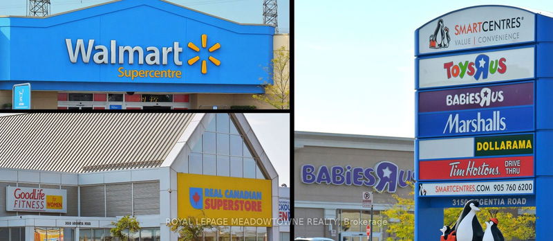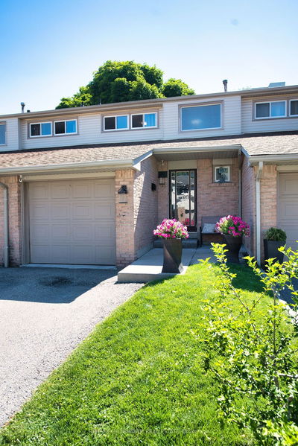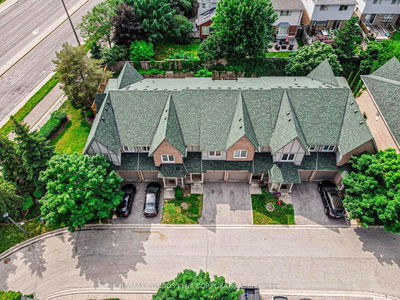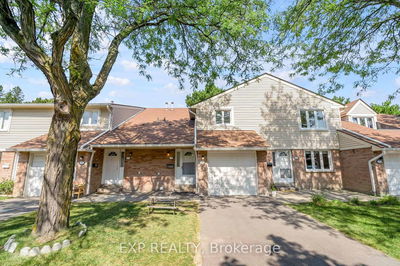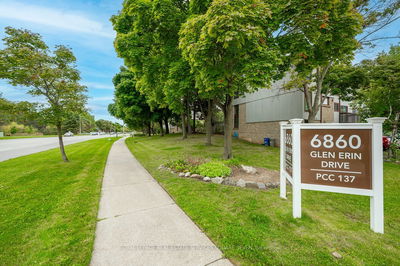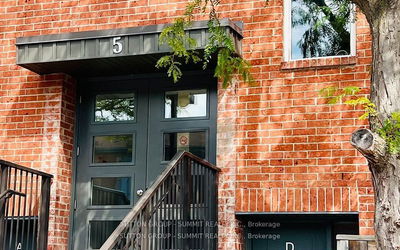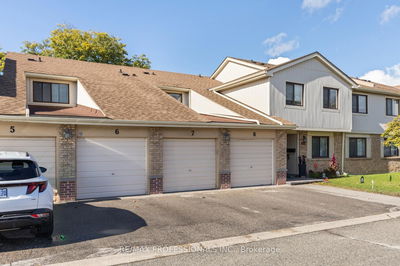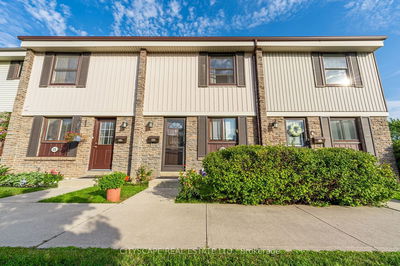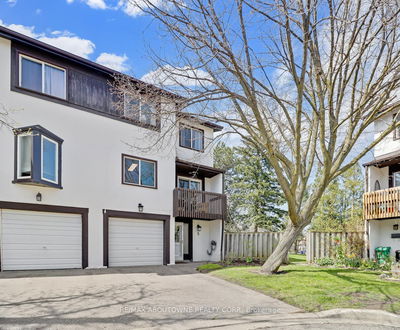Welcome to this beautiful 3-bedroom townhouse, offering over 1,300 sqft of comfortable living space with even more potential in the large unfinished basement. Nestled in the family-friendly Meadowvale neighborhood, this home boasts thoughtful updates, modern features, and an inviting atmosphere. Step into the heart of the home, the stunning, updated kitchen! Featuring sleek, modern cabinets, a built-in Thermador cooktop, and a wall oven, its perfect for cooking and entertaining. The newer Samsung fridge with a built-in tablet is a tech-lovers dream, offering features like recipe assistance, grocery inventory management, and more to make your daily life easier. With laminate floors throughout, this home is not only stylish but also easy to maintain, no carpets here! The living and dining areas are bright and open, leading out to a great-sized backyard with a deck, perfect for summer barbecues or relaxing in your own private outdoor space. Upstairs, you'll find three spacious bedrooms, all with plenty of natural light and good storage space. Each room offers comfort and flexibility for family living, guests, or home office use. To ensure year-round comfort, the home is equipped with newer ductless air conditioning units throughout. The large basement provides an excellent opportunity to expand your living space whether you envision a cozy family room, a home gym, or extra storage, the possibilities are endless. Located close to parks, schools, shopping, public transit, lakes, trails, theatre, and more, this townhouse combines convenience with modern living. Don't miss your chance to make this Meadowvale gem your own!
详情
- 上市时间: Friday, October 04, 2024
- 3D看房: View Virtual Tour for 36-6240 Montevideo Road
- 城市: Mississauga
- 社区: Meadowvale
- 详细地址: 36-6240 Montevideo Road, Mississauga, L5N 2N7, Ontario, Canada
- 客厅: Laminate, Ceiling Fan, Window
- 厨房: Tile Floor, Updated, B/I Appliances
- 挂盘公司: Royal Lepage Meadowtowne Realty - Disclaimer: The information contained in this listing has not been verified by Royal Lepage Meadowtowne Realty and should be verified by the buyer.

