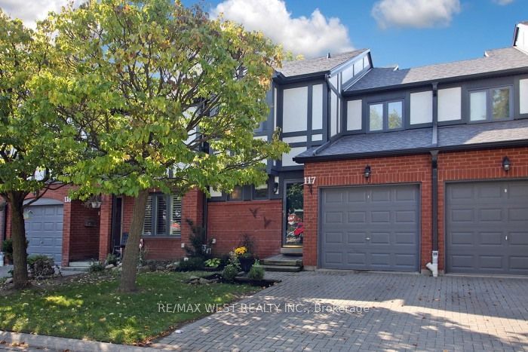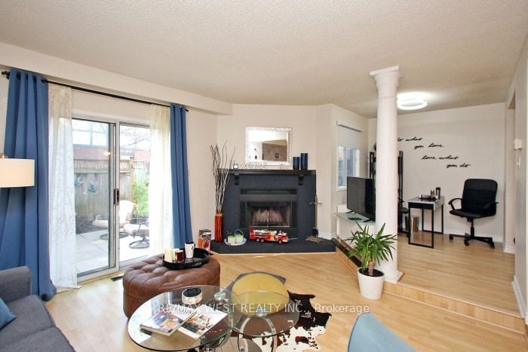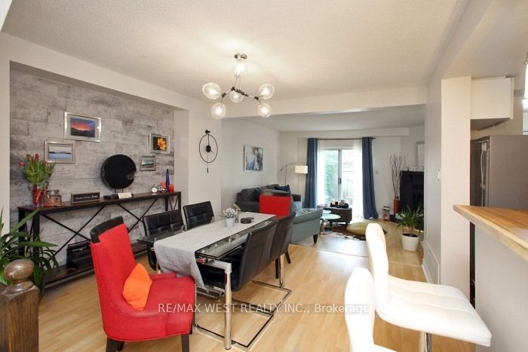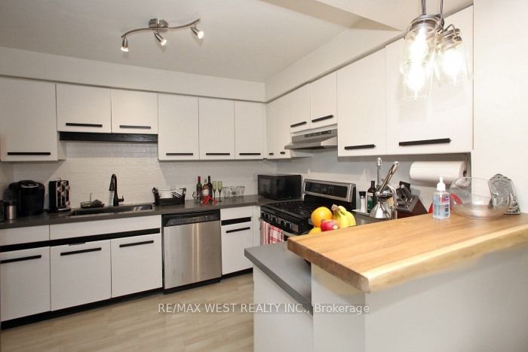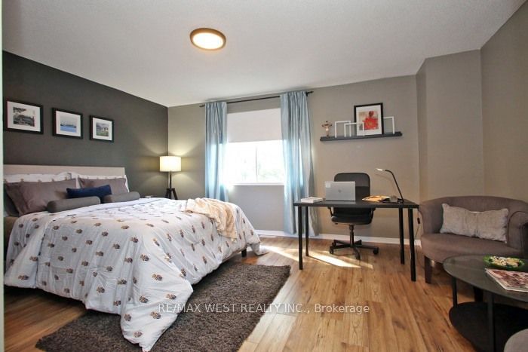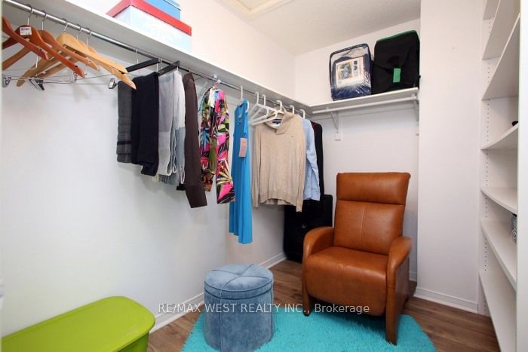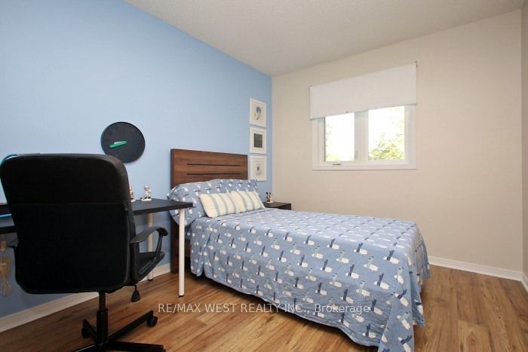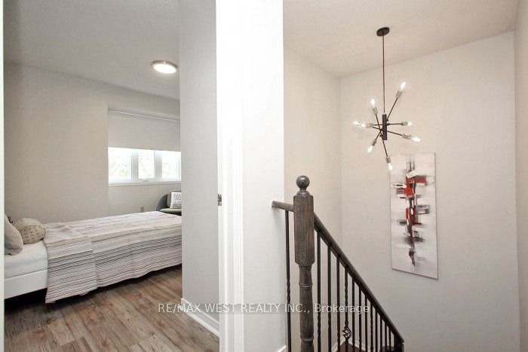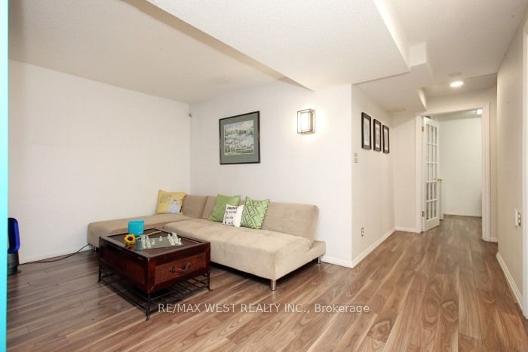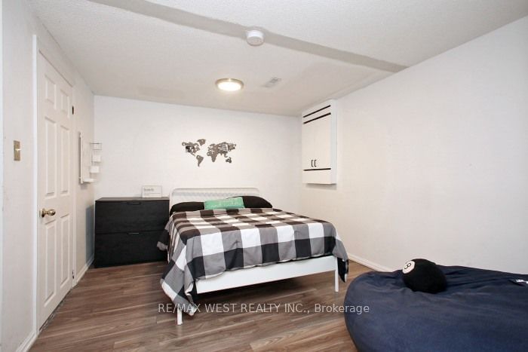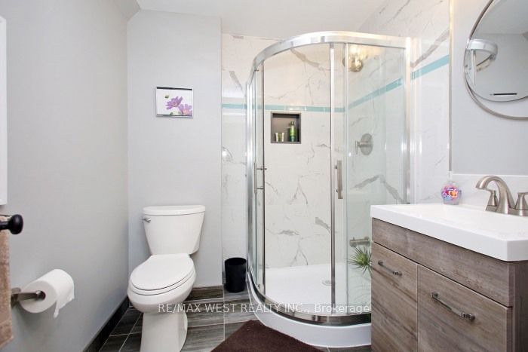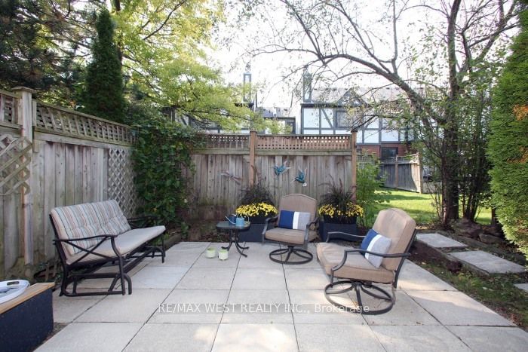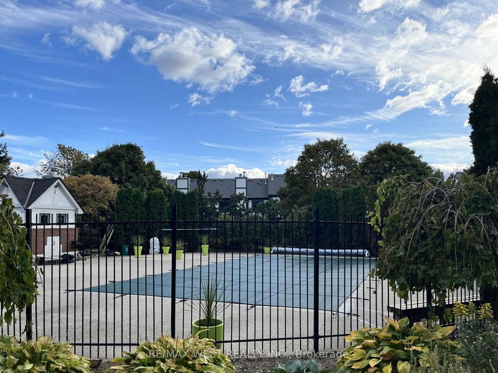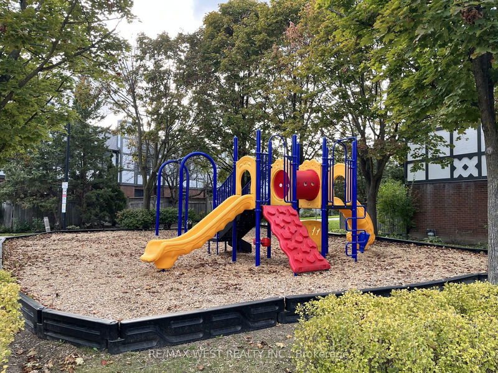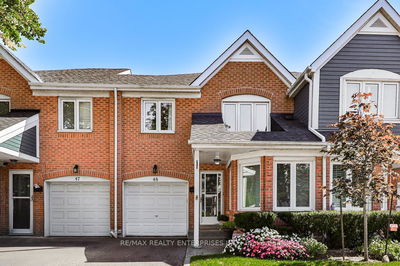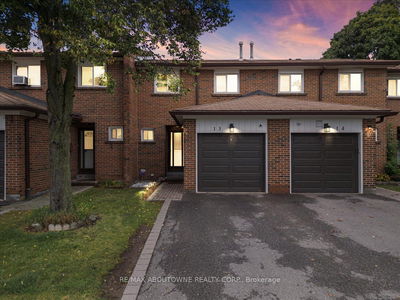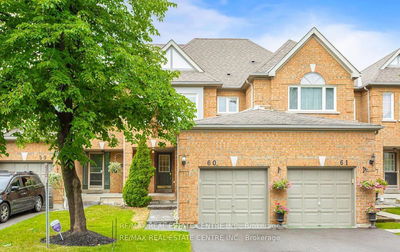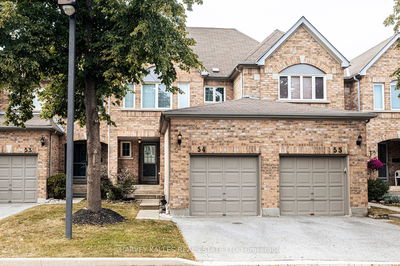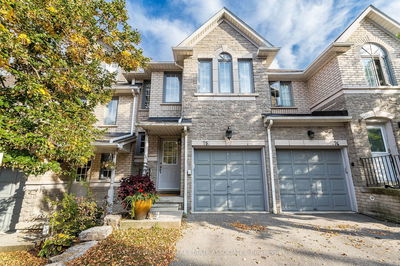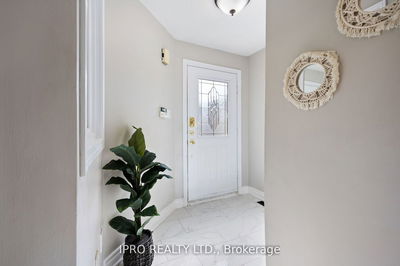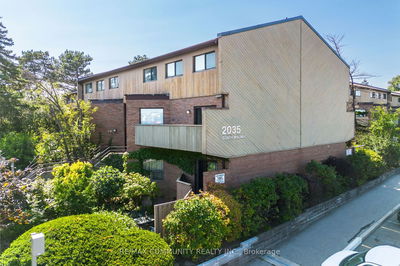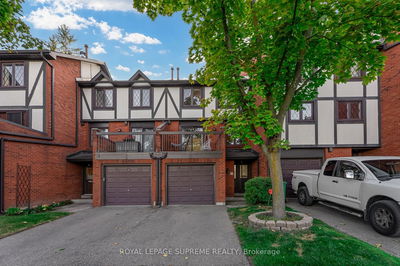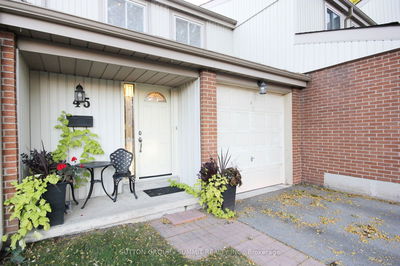Newly renovated 3-bedroom townhome situated just steps from shopping, highways, schools (UTM) and parks. This spacious home offers over 1,500 square feet of living space, with a sunken living room, complete with a single-car garage. Laminated flooring throughout the living, dining, kitchen, basement, and all bedroom areas. The open-concept dining room overlooks the cozy living area with a fireplace and offers a walk-out to the patio. The modern kitchen features a quartz countertop w/textured subway tiles backsplash w/fully equipped stainless steel appliances, a gas stove and kitchen office convertible to a breakfast nook that is seamlessly connects to the living room, perfect for everyday dining and entertaining.
详情
- 上市时间: Thursday, October 17, 2024
- 3D看房: View Virtual Tour for 117-3050 Orleans Road
- 城市: Mississauga
- 社区: Erin Mills
- 详细地址: 117-3050 Orleans Road, Mississauga, L5L 5P7, Ontario, Canada
- 客厅: Laminate, Fireplace, W/O To Patio
- 厨房: Laminate, Stainless Steel Appl, Ceramic Back Splash
- 挂盘公司: Re/Max West Realty Inc. - Disclaimer: The information contained in this listing has not been verified by Re/Max West Realty Inc. and should be verified by the buyer.

