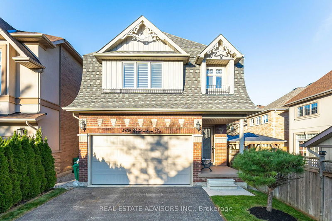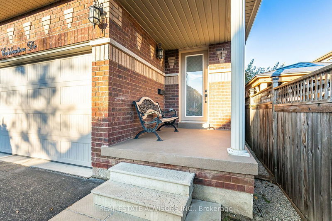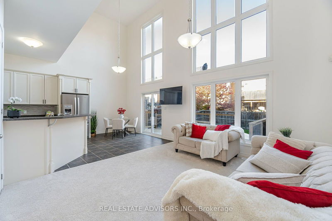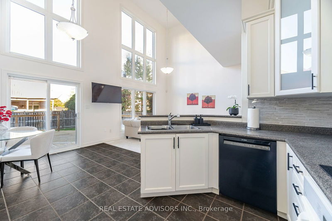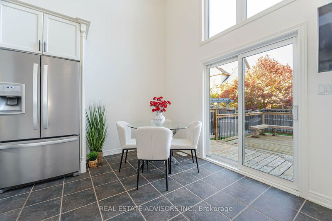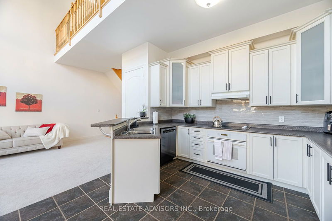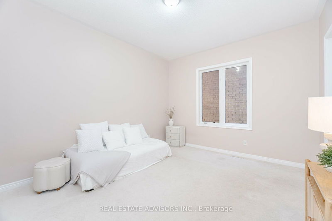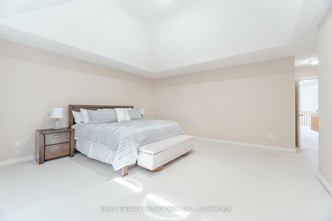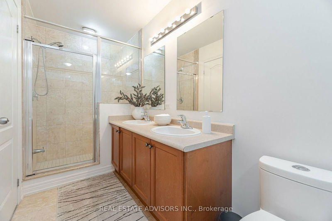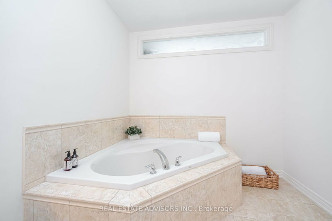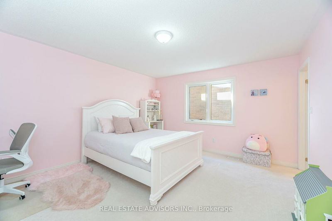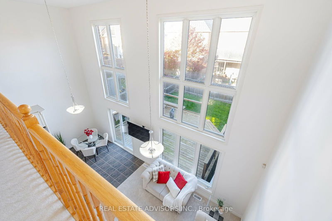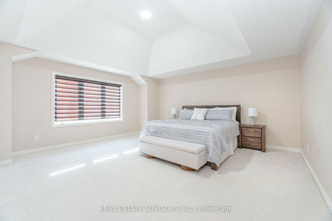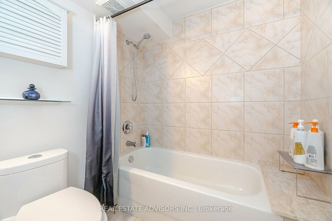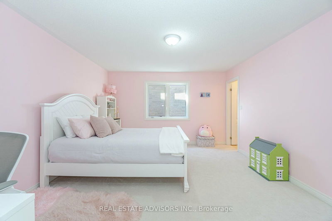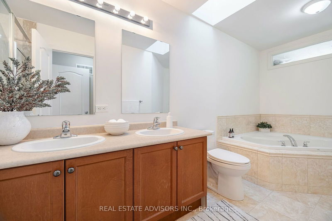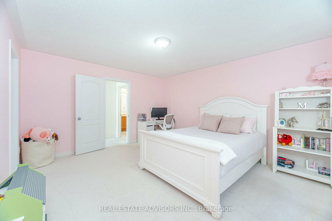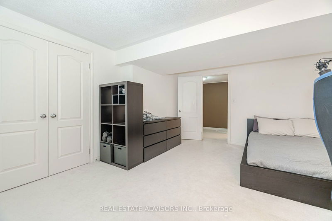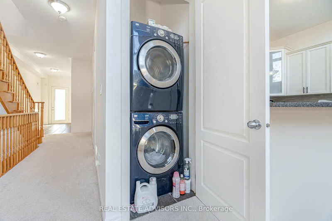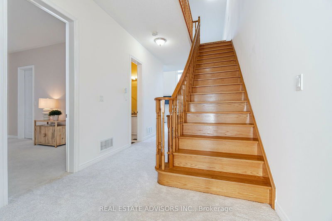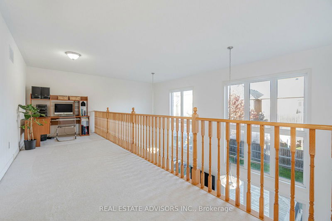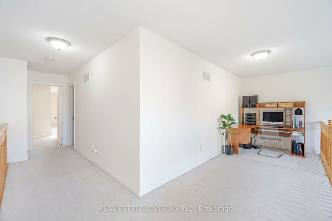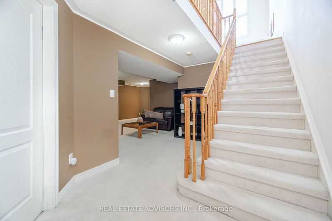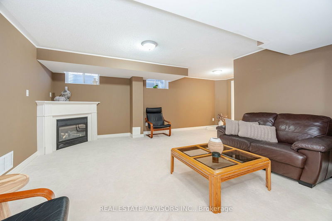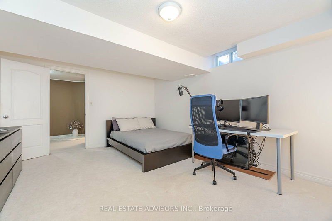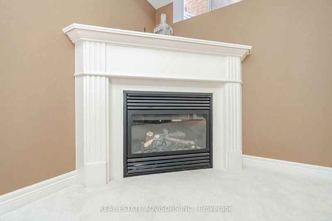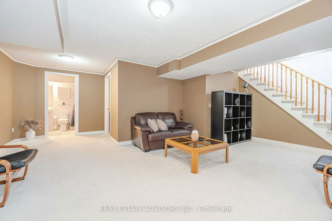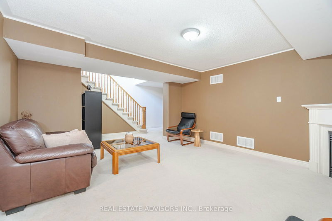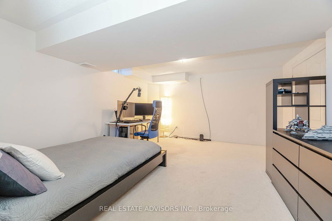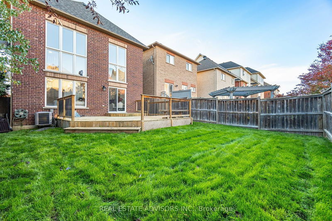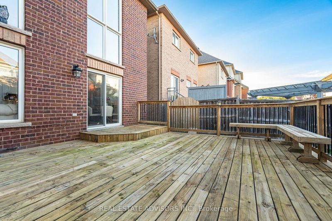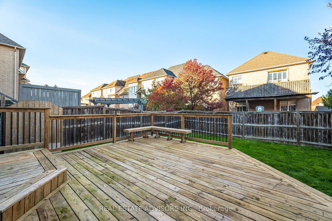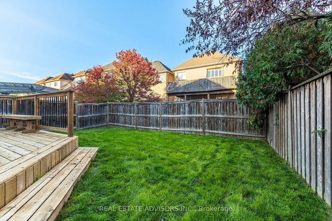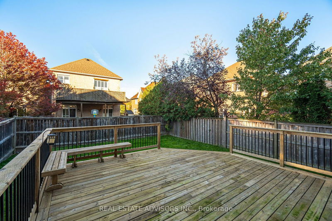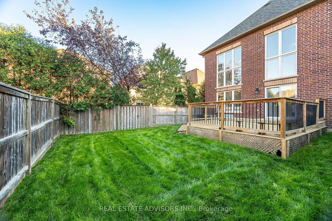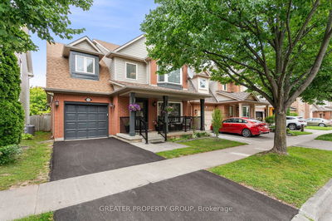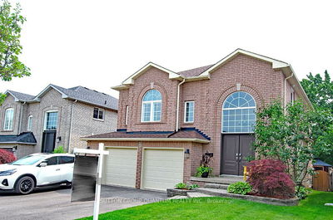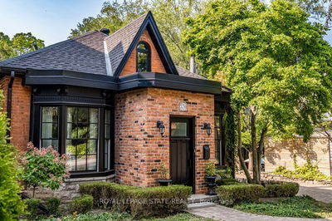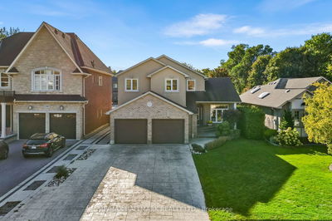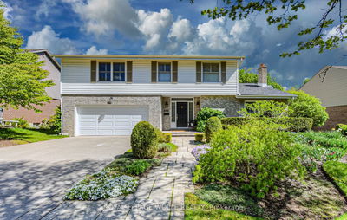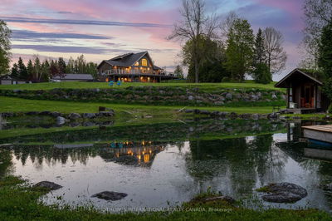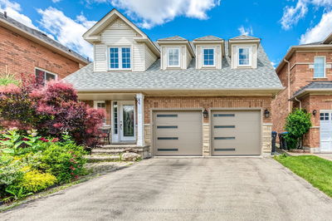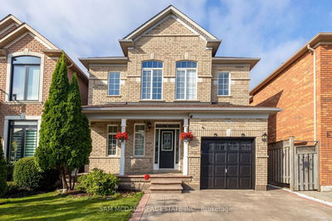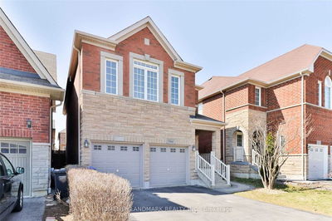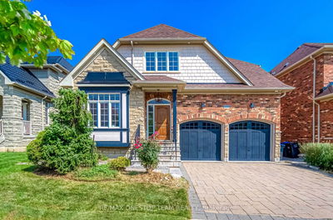This stunning detached home features three spacious bedrooms, including a primary on both the main and second floors. Recently updated with a new furnace, roof, fresh grass, and newly painted main floor. The living room and kitchen have impressive 18' ceilings and huge windows that flood the space with natural light. Three bedrooms and four bathrooms offer plenty of space.The finished basement is versatile for a family room, office, or entertainment. A 2-car garage and vibrant community with parks, schools, and amenities nearby. Located in sought-after Churchill Meadows, it has an open-concept kitchen and living room, second-floor primary bedroom with a 5-piece washroom w/ soaker Tub and standing shower and dual sinks, main floor laundry, walkout to a huge deck. With 2447 sqft above grade (as per Mpac), over 3000 sqft finished area, 10' ceilings on the main floor, and an option to add a fourth bedroom. Each bedroom has its own washroom. This home is a must see....
详情
- 上市时间: Thursday, October 17, 2024
- 3D看房: View Virtual Tour for 5109 CELEBRATION Drive
- 城市: Mississauga
- 社区: Churchill Meadows
- 交叉路口: Ninth line / Eglington
- 详细地址: 5109 CELEBRATION Drive, Mississauga, L5M 8B3, Ontario, Canada
- 客厅: Combined W/Dining, Large Window, Open Concept
- 家庭房: Fireplace
- 厨房: Custom Backsplash, B/I Dishwasher, Combined W/Dining
- 挂盘公司: Real Estate Advisors Inc. - Disclaimer: The information contained in this listing has not been verified by Real Estate Advisors Inc. and should be verified by the buyer.

