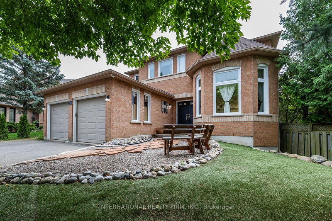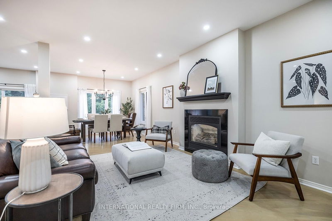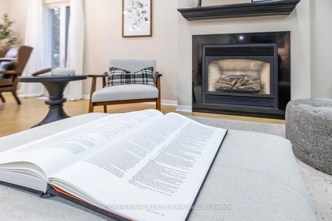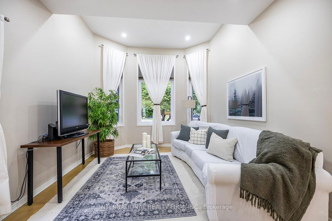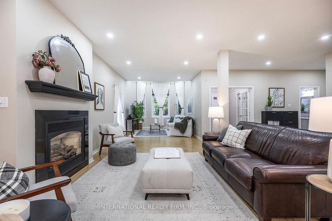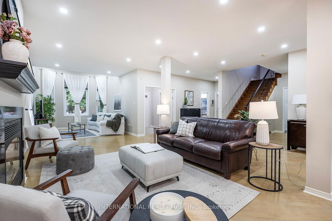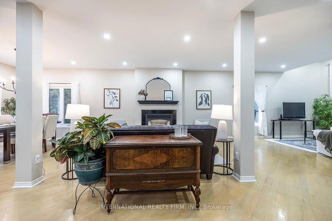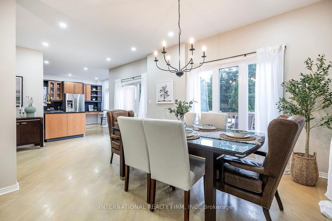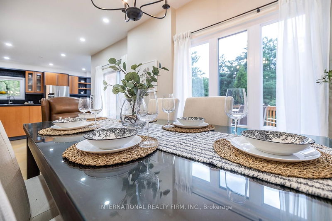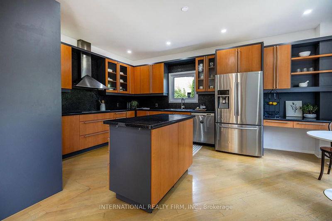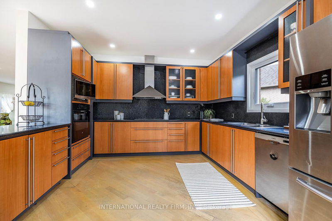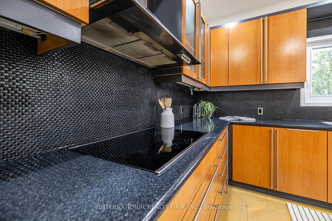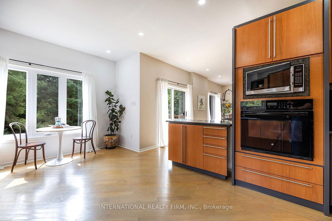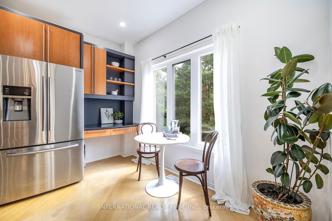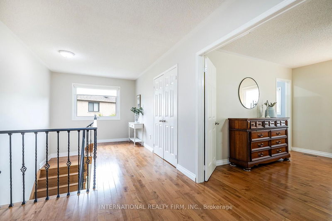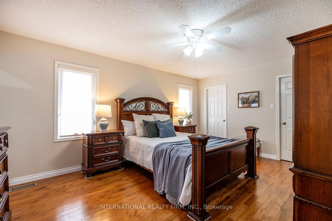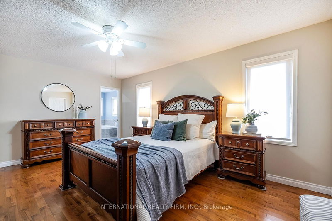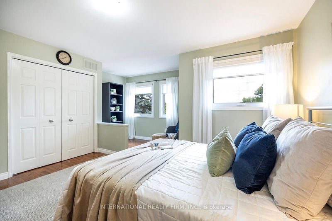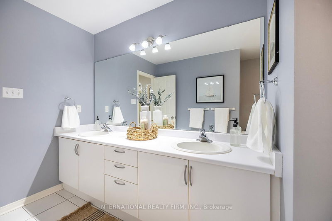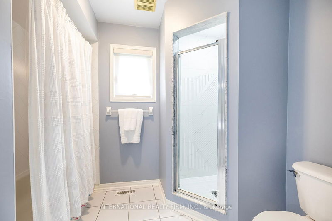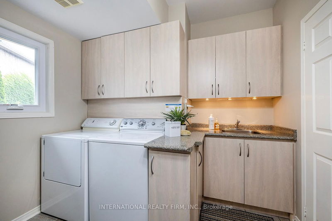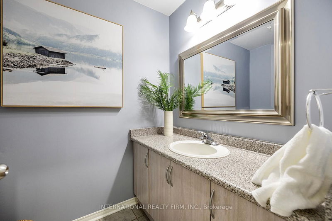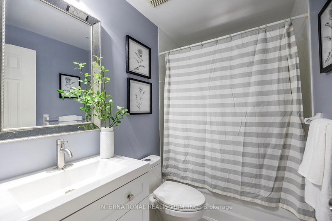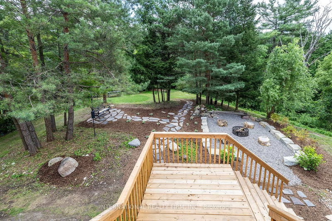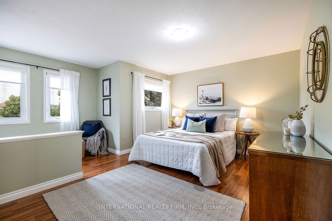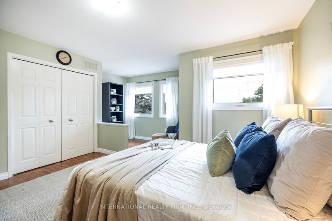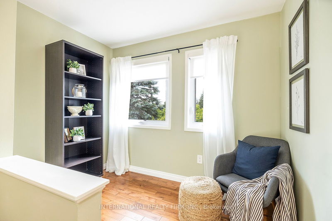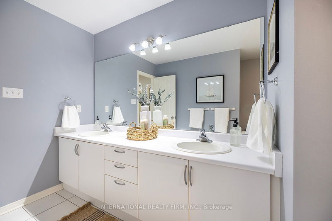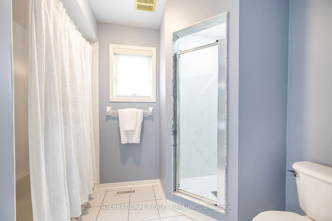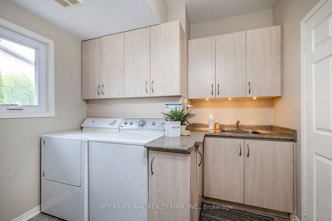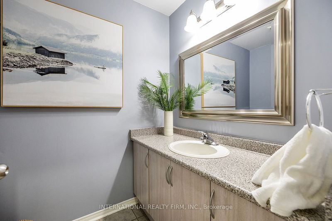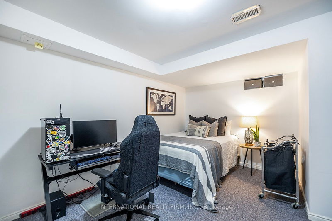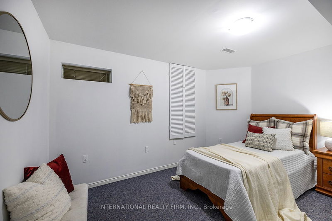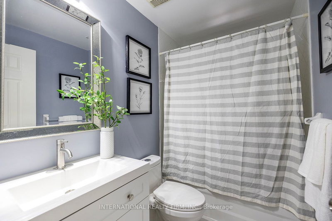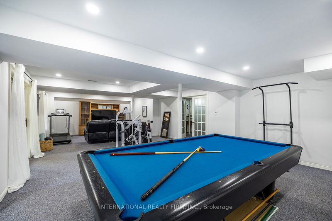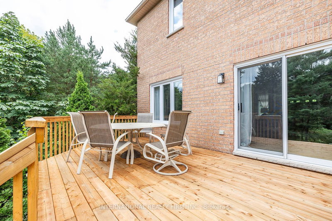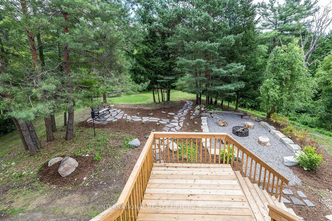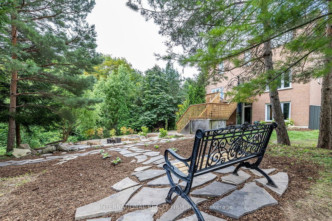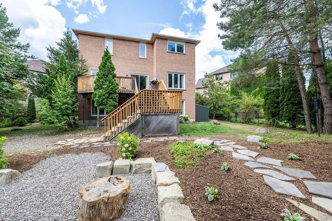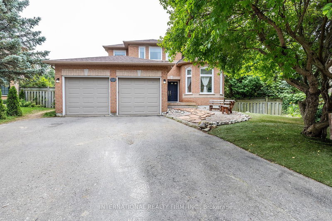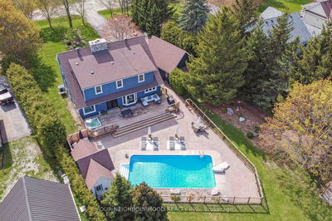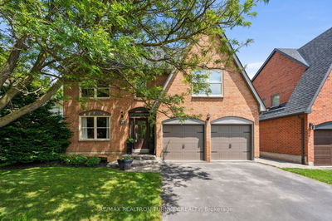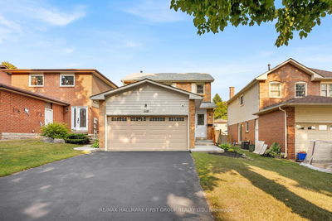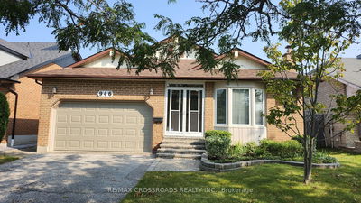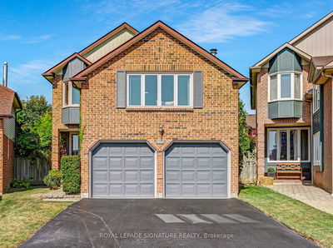Discover A Gem Right In The City! An All-Brick, 2-Storey Executive Home With A Fully Finished Walkout Basement To Your Private Ravine Oasis. Located At A Cul-De-Sac In A Sought After Neighbourhood, Boasting Over 4000 Sq Ft Of Total Living Space, 3+2 Bedrooms & 3.5 Baths, An Open Concept Design That Seamlessly Connect The Common Areas, 12' Living Room With Tall Bay Windows, 9' Ceiling Main, Rich Wood Tones & Sleek Black Accents In The Custom MCM Style Kitchen With Lots of Storage And Large Windows Overlooking The Picturesque Backyard. His/Hers Walk-In Closets, Large Ensuite Bath & Separate Glass Shower In The Primary. Oversized Bedrooms With It's Own Fun & Cozy Reading Nooks And A Very Functional 6 Pc Washroom Round Out The Second Floor. 2 More Bedrooms In The Basement Along With A Large Rec Room/Games Room Equipped With A Pool Table. Main Floor Laundry With Access To Garage & Side Yard. 2-Tier Deck Leads To A Cozy Campfire Area & Pathways To Tranquil Seating Areas Surrounded By Naturalized Gardens. Don't Miss Your Chance To Own A Unique Home That Truly Stands Apart.
详情
- 上市时间: Thursday, July 25, 2024
- 3D看房: View Virtual Tour for 1145 Gossamer Drive
- 城市: Pickering
- 社区: Liverpool
- Major Intersection: Dixie & Gossamer
- 详细地址: 1145 Gossamer Drive, Pickering, L1X 2T8, Ontario, Canada
- 厨房: O/Looks Ravine, B/I Appliances, Centre Island
- 挂盘公司: International Realty Firm, Inc. - Disclaimer: The information contained in this listing has not been verified by International Realty Firm, Inc. and should be verified by the buyer.

