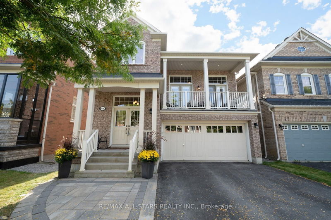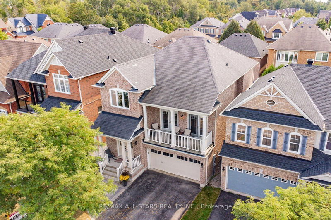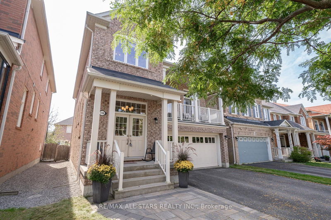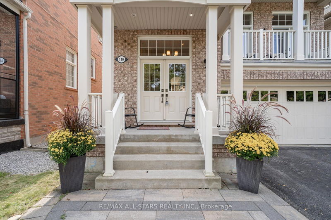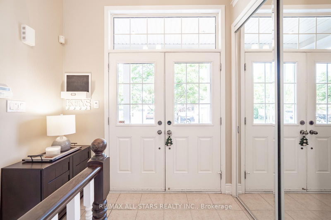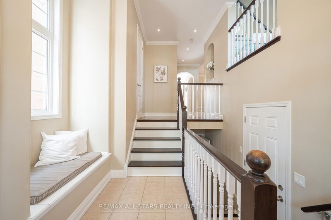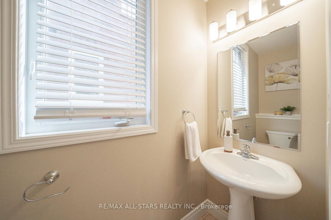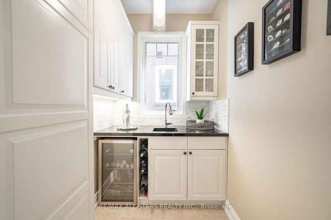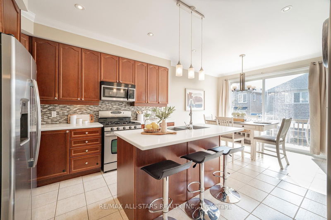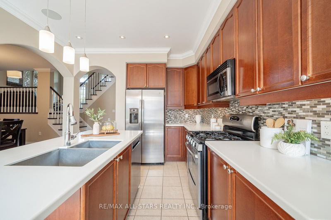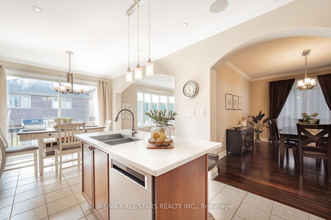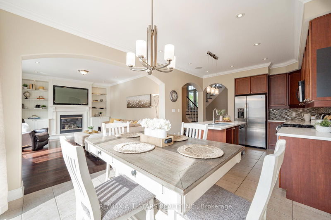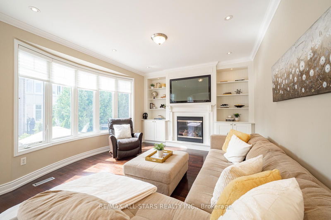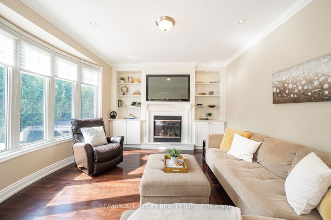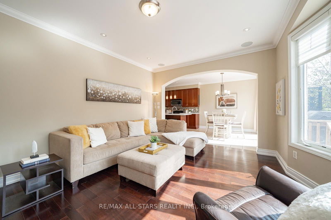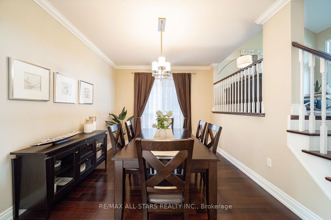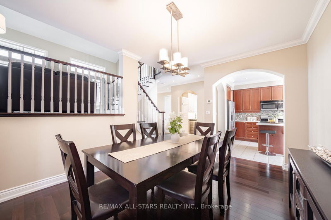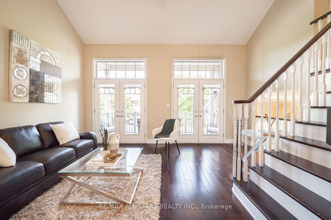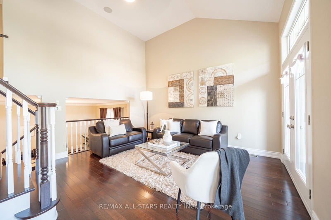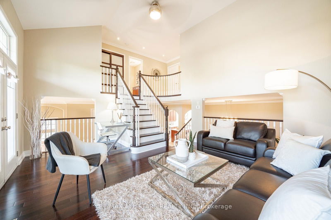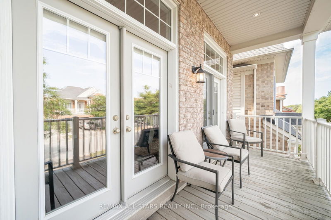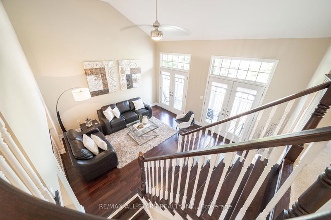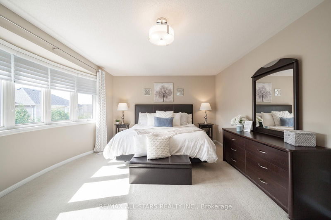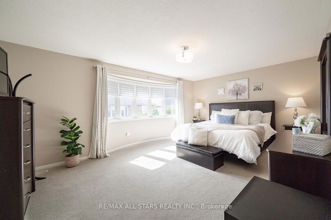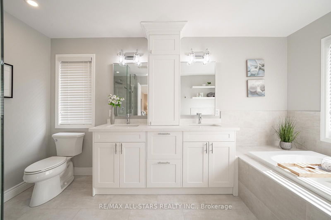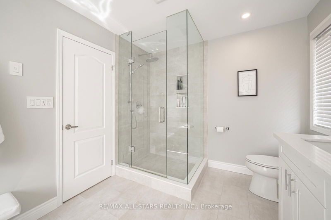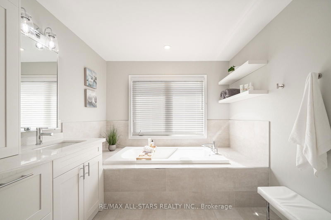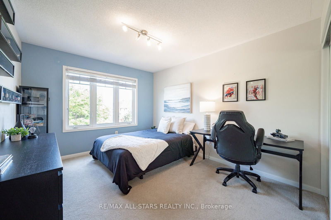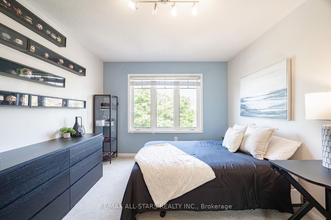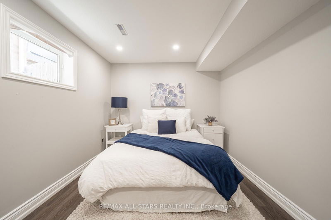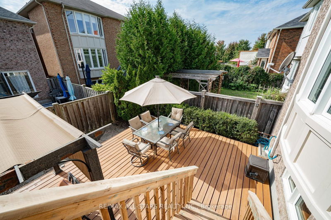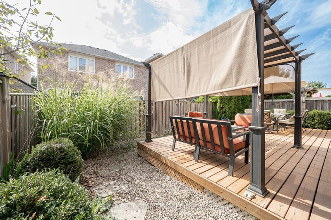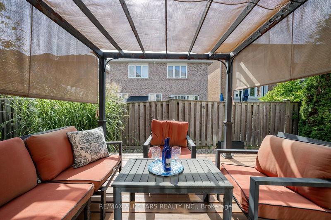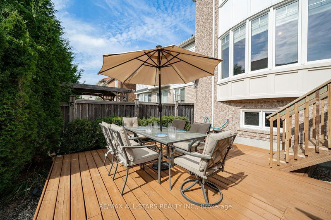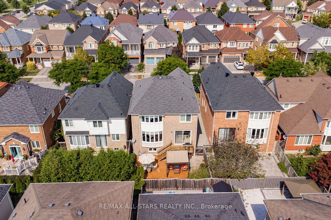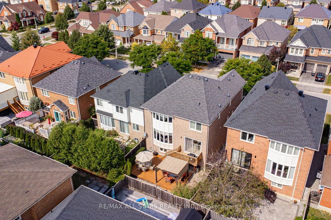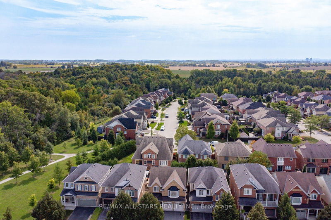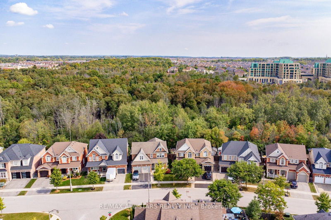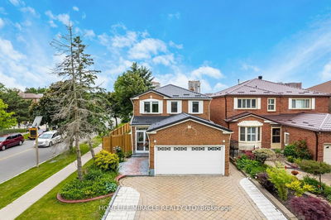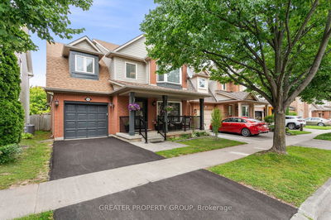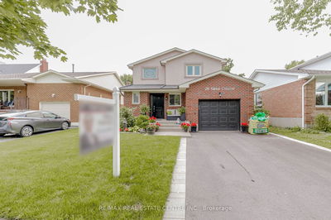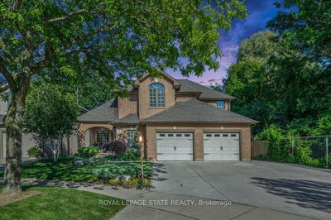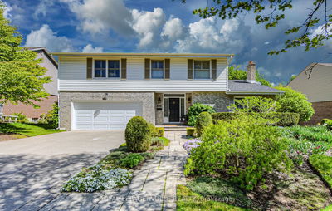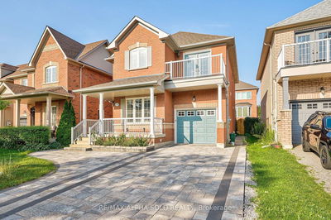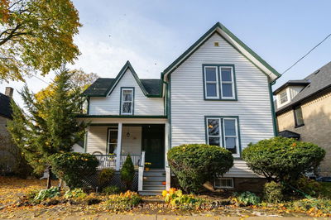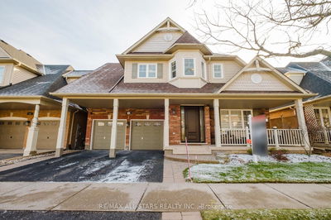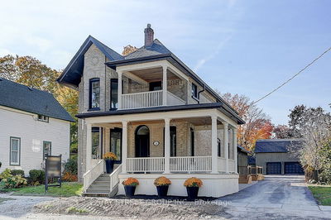Welcome to 110 Ina Lane, an expansive home with over 2,600 sq ft of meticulously designed living space built by Mattamy Homes. Every detail has been thoughtfully crafted to offer the perfect blend of functionality and elegance. The inviting main floor flows seamlessly, featuring a butler's pantry with a wet bar off the kitchen and built-in speakers throughout. A standout feature is the loft-style family room with high ceilings and balcony access, providing an ideal extra living space for family activities or work.Upstairs, you'll find three spacious bedrooms, including a primary retreat with a spa-like ensuite, complete with a soaking tub, walk-in shower, and dual vanities. The semi-finished basement, which includes an additional bedroom, offers flexible space for a home gym, media room, or extra storage.Outside, the backyard boasts a two-tier deck, perfect for outdoor dining and relaxation. Situated in the prime location of Whelers Mill in Stouffville, this home is within walking distance of shops, parks, trails, and schools, including Montessori, public, and Catholic options.
详情
- 上市时间: Friday, September 20, 2024
- 3D看房: View Virtual Tour for 110 Ina Lane
- 城市: Whitchurch-Stouffville
- 社区: Stouffville
- 交叉路口: Ninth Line & Hoover Park Drive
- 详细地址: 110 Ina Lane, Whitchurch-Stouffville, L4A 0L8, Ontario, Canada
- 厨房: Stainless Steel Appl, Centre Island, O/Looks Family
- 客厅: Gas Fireplace, Hardwood Floor, Large Window
- 家庭房: Broadloom, Large Closet, Large Window
- 挂盘公司: Re/Max All-Stars Realty Inc. - Disclaimer: The information contained in this listing has not been verified by Re/Max All-Stars Realty Inc. and should be verified by the buyer.

