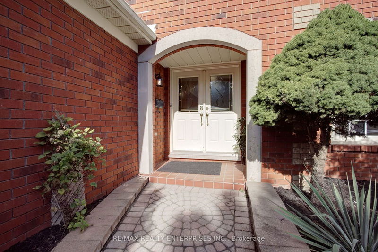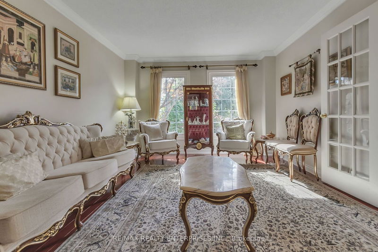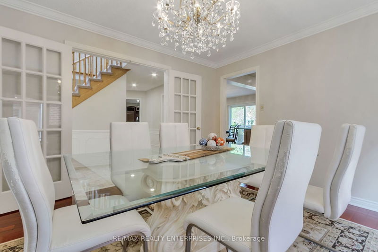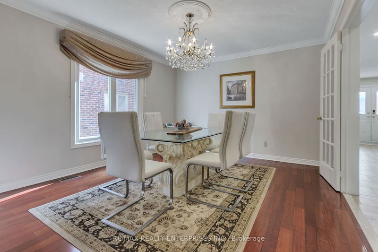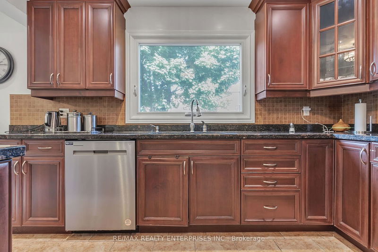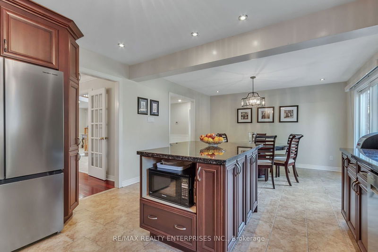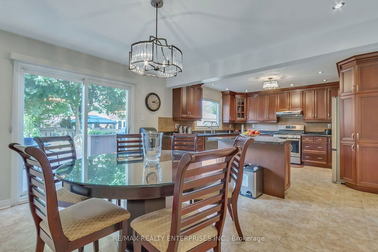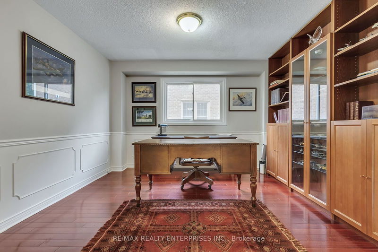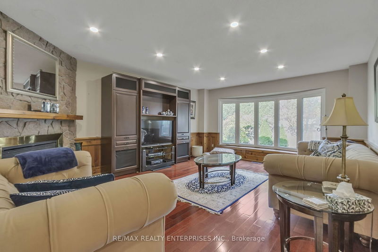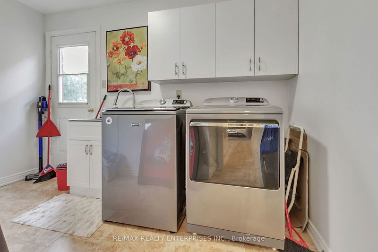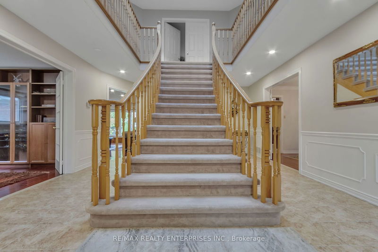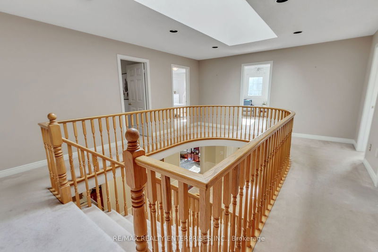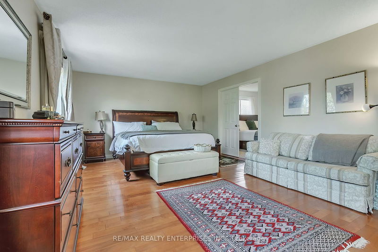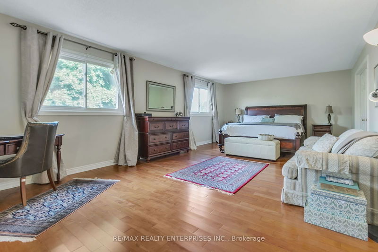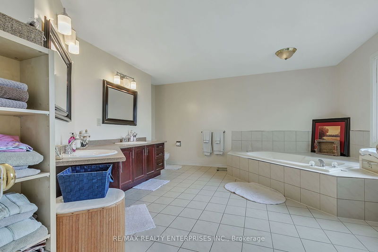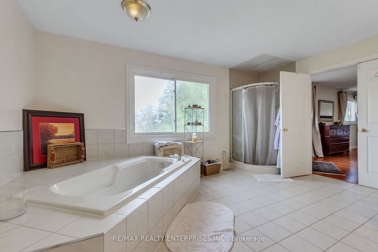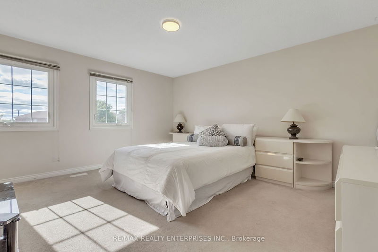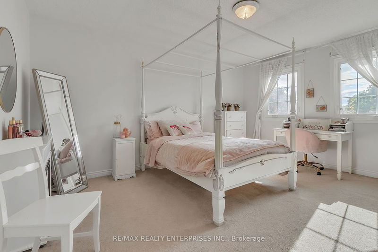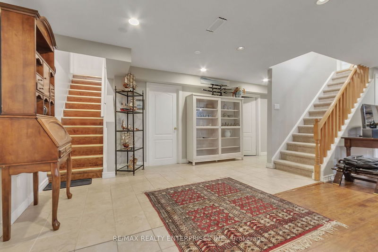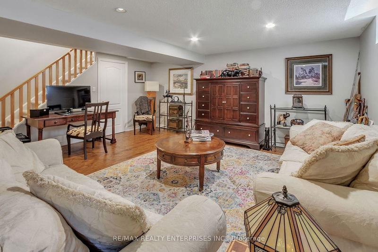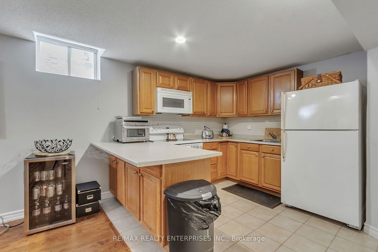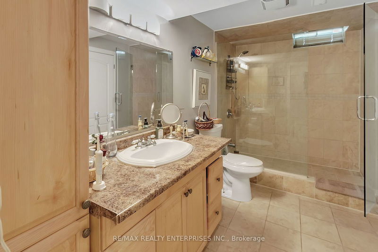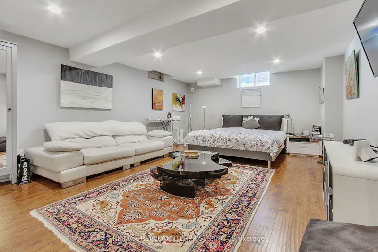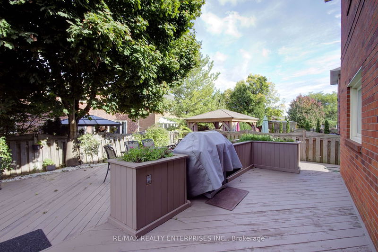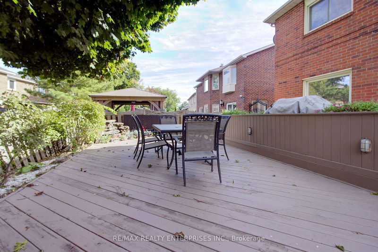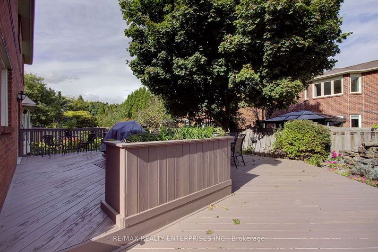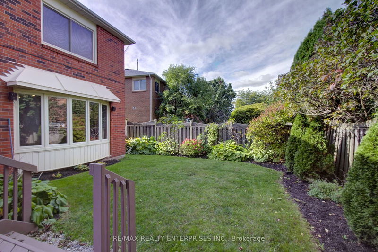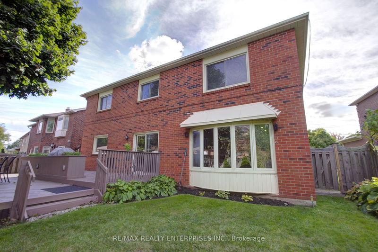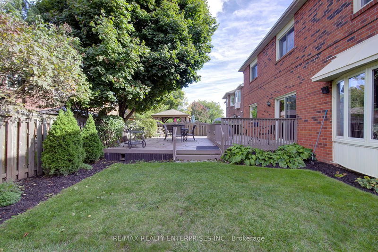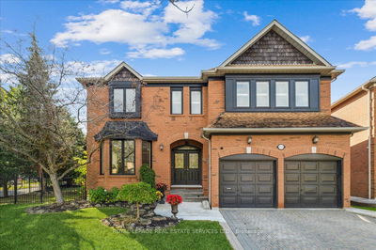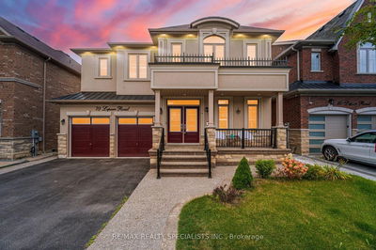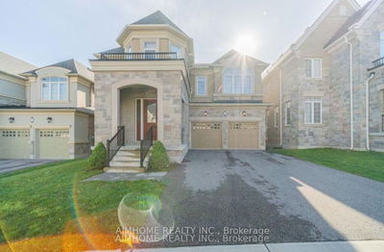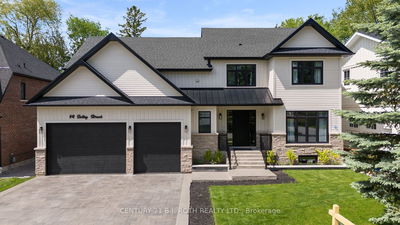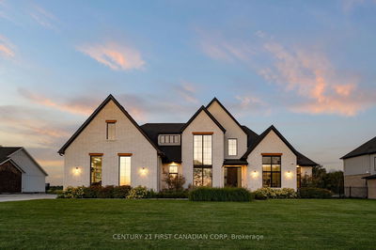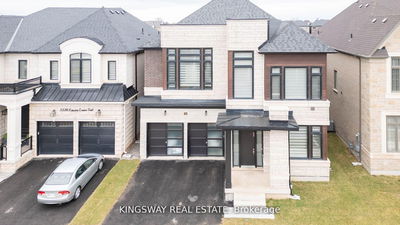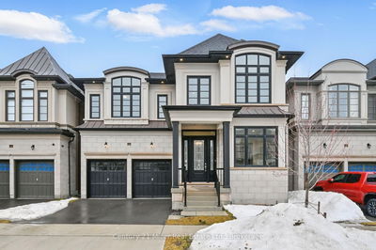Welcome to this spacious family home in Glen Abbey! Beautiful 5-bedroom executive home in a friendly community. As you step inside, you'll be greeted by a breathtaking entrance and majestic staircase that will leave you speechless. On the main floor, the bright and airy eat-in kitchen, is perfect for entertaining and leads to the backyard deck and fenced yard. The traditional formal living and dining areas are accompanied by a cozy family room with a wood-burning fireplace, creating a warm and inviting atmosphere for chilly evenings. The home is complete with a private office featuring French doors and a main-floor laundry room with garage and basement access. The upper level features 5 spacious bedrooms and a sizable family bathroom. The primary suite is a luxurious retreat that includes a spa-like ensuite with a large soaker tub, separate shower, walk-in closet, and access to an adjacent bedroom/den. The finished basement has 2 staircases with 2 bedrooms, a washroom and a 2nd kitchen. The attached two-car garage and private driveway provide ample parking, making this home perfect for entertaining family and friends. With its close proximity to Bronte GO Station, Hwy 407, 403,and QEW, you'll have easy access to all the major routes in the area. Highly rated school district with number of schools in the immediate area.
详情
- 上市时间: Wednesday, October 16, 2024
- 城市: Oakville
- 社区: Glen Abbey
- 交叉路口: THIRD LINE & MERCHANTE GATE
- 详细地址: 1698 Heritage Way, Oakville, L6M 2Z9, Ontario, Canada
- 厨房: Ceramic Floor, Stainless Steel Appl, O/Looks Backyard
- 家庭房: Hardwood Floor, Gas Fireplace, Large Window
- 客厅: Laminate
- 厨房: Ceramic Floor, Ceramic Back Splash
- 挂盘公司: Re/Max Realty Enterprises Inc. - Disclaimer: The information contained in this listing has not been verified by Re/Max Realty Enterprises Inc. and should be verified by the buyer.



