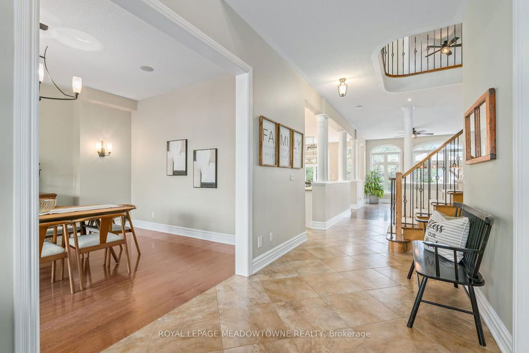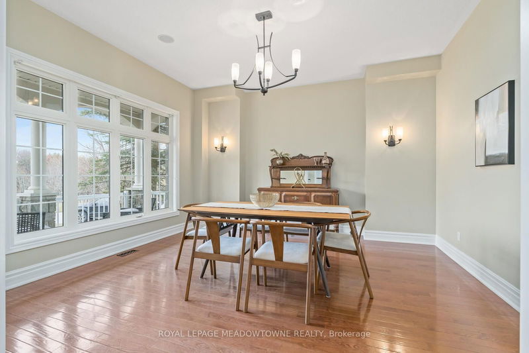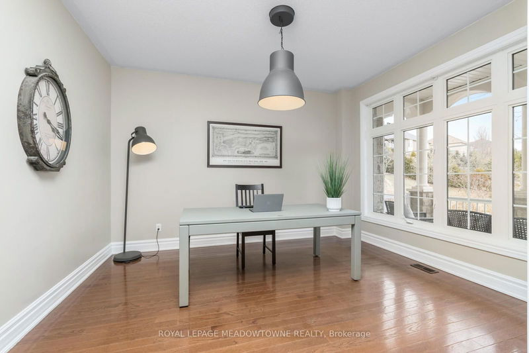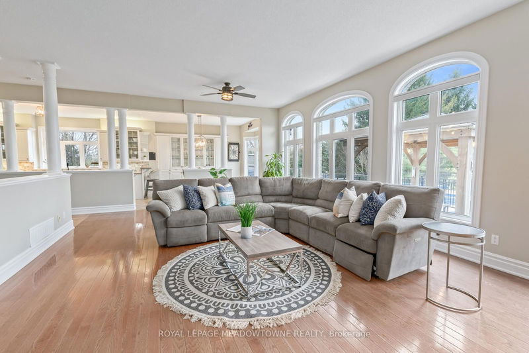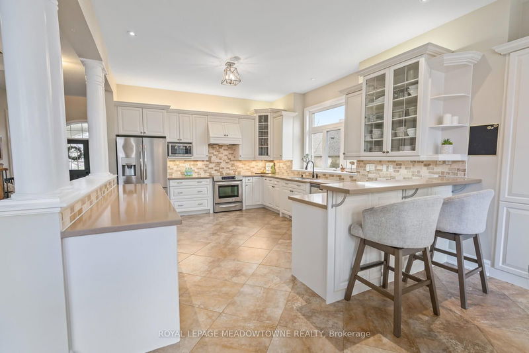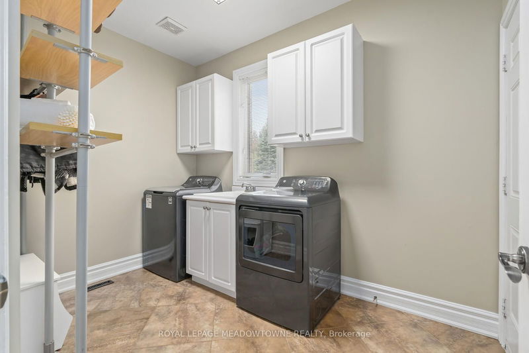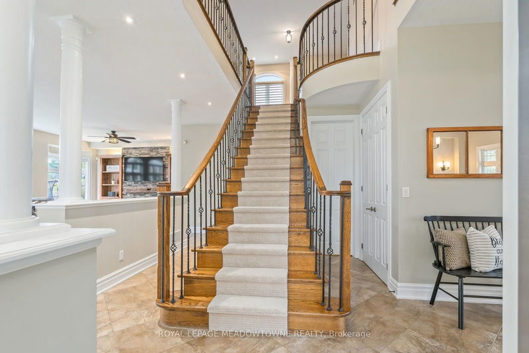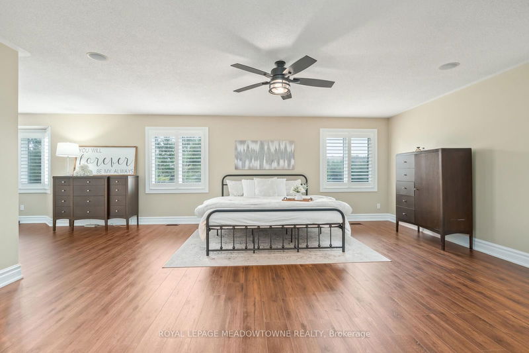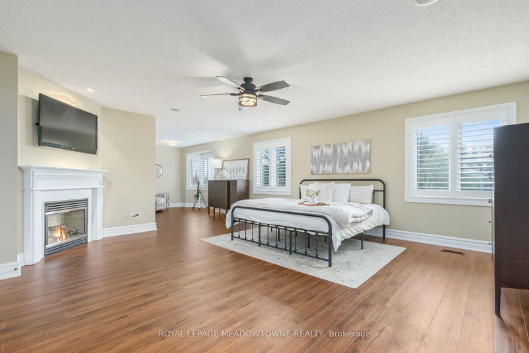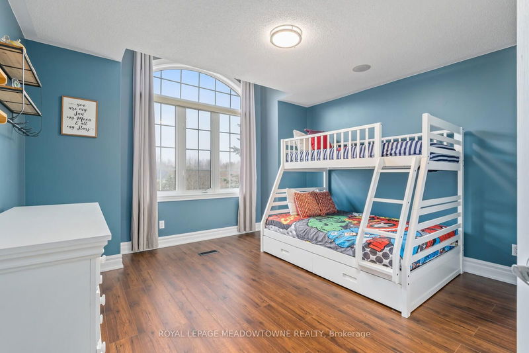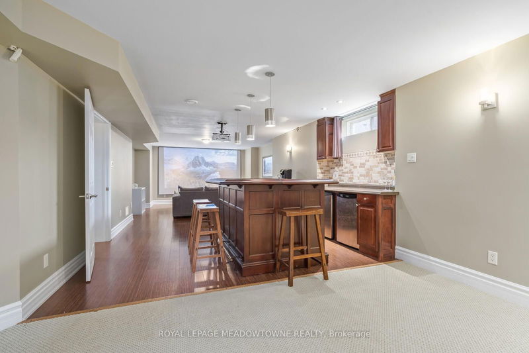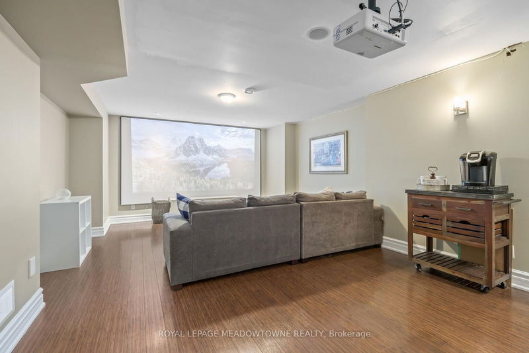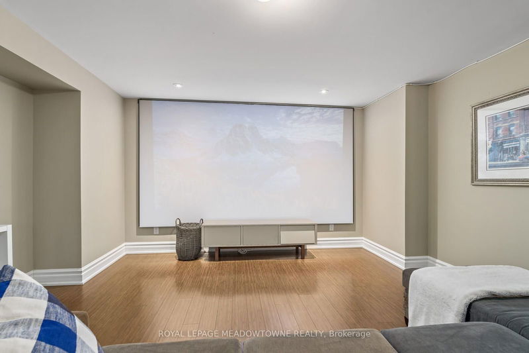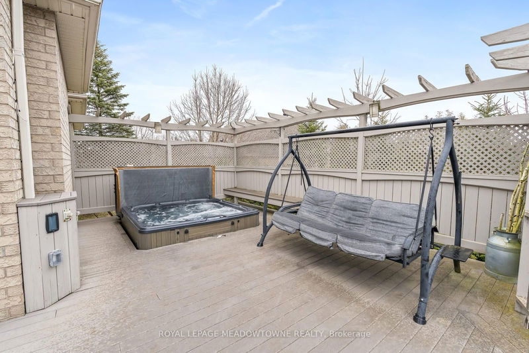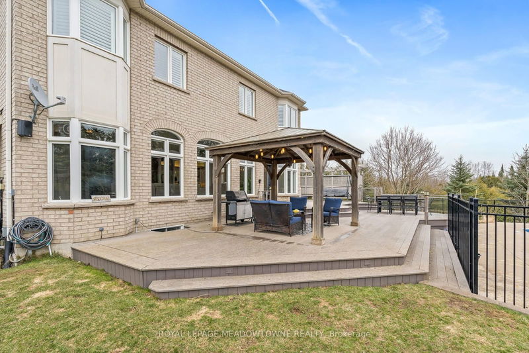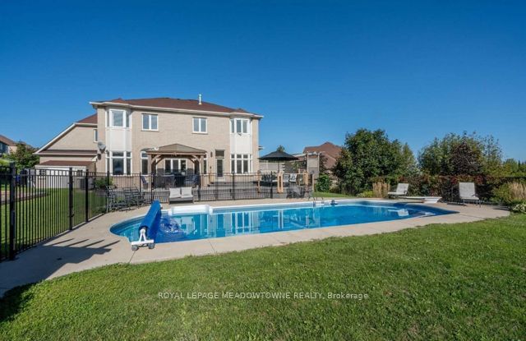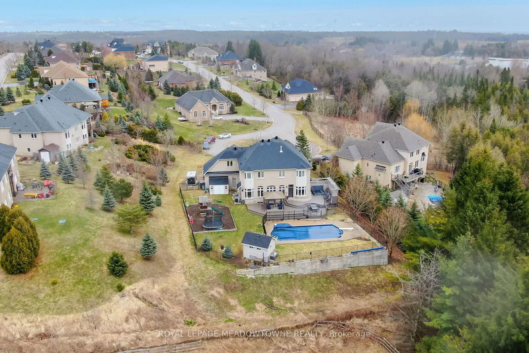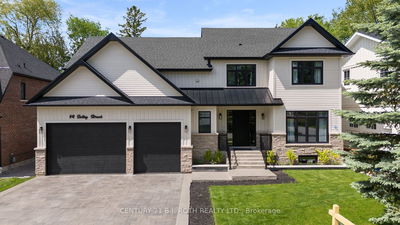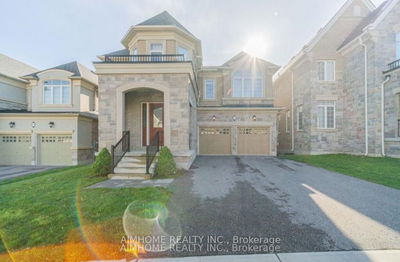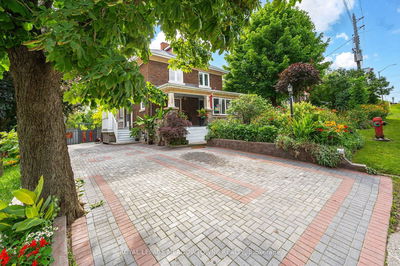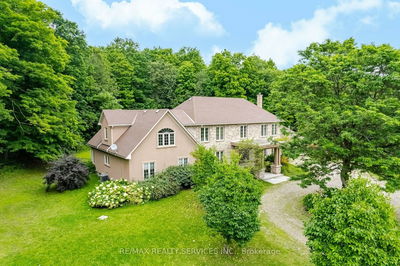Indulge in the luxurious charm of this executive-style home, boasting a premium private backyard, awaiting your presence! This beautiful executive-style home offers an elegant space with 10-foot ceilings above grade throughout, perfectly suited for multi-generational families. The kitchen is an entertainer's dream, featuring quartz countertops, stainless steel appliances, built-in pantry shelving, and large windows offering stunning views. The Grand room lives up to its name with its extra-large windows and built-in shelves, creating an ideal setting for family gatherings. Equipped with speaker receivers throughout, seamlessly extending into the backyard, this home amplifies your entertainment experience both indoors and outdoors. The (2) Gas Fireplaces have been recently cleaned and maintained professionally. The backyard is a paradise, complete with a large in-ground heated chlorine pool, hot tub, and children's playground nestled against a lovely forest backdrop - If you prefer to stay inside, you can enjoy watching movies in your own personal movie theatre on the large built-in screen and projector system, while also indulging in the dry bar located in the basement. Additionally, the house features a huge HEATED 3-car garage. Step into your dream home, where every box on your wishlist is not just checked but exceeded!
详情
- 上市时间: Tuesday, September 10, 2024
- 3D看房: View Virtual Tour for 39 Leader Court
- 城市: Erin
- 社区: Hillsburgh
- Major Intersection: Trafalgar/Upper Canada/Leader
- 详细地址: 39 Leader Court, Erin, N0B 1Z0, Ontario, Canada
- 厨房: Tile Floor, Custom Backsplash, Quartz Counter
- 挂盘公司: Royal Lepage Meadowtowne Realty - Disclaimer: The information contained in this listing has not been verified by Royal Lepage Meadowtowne Realty and should be verified by the buyer.






