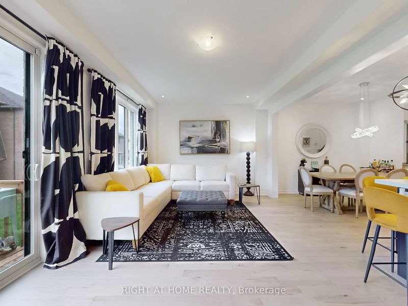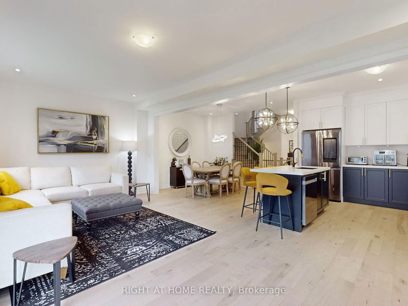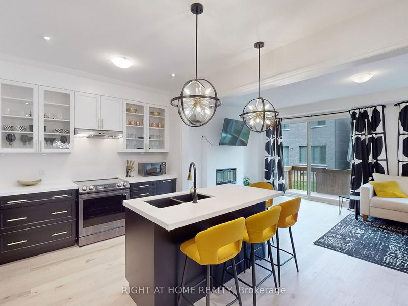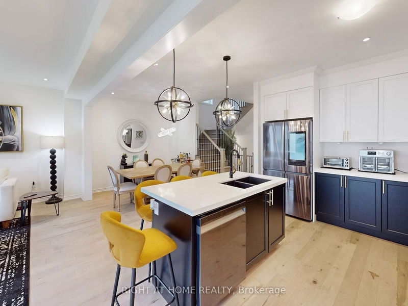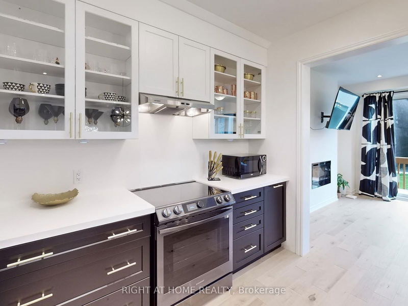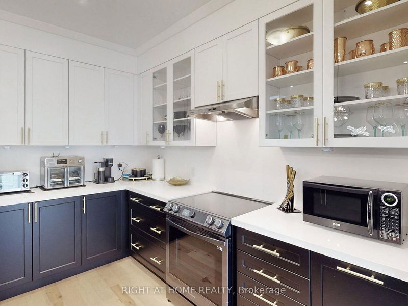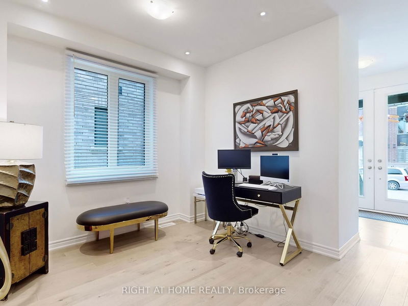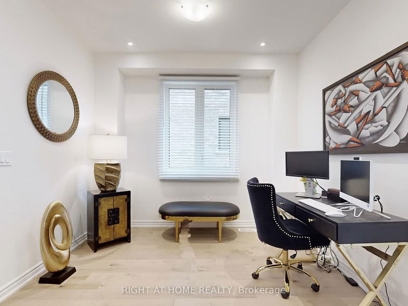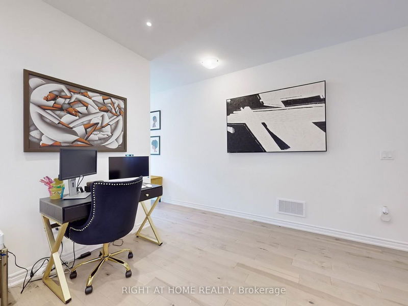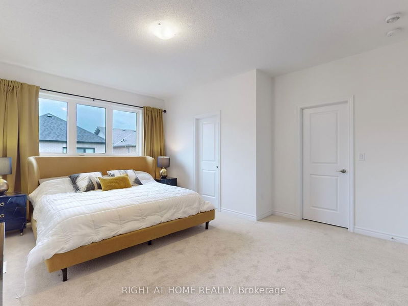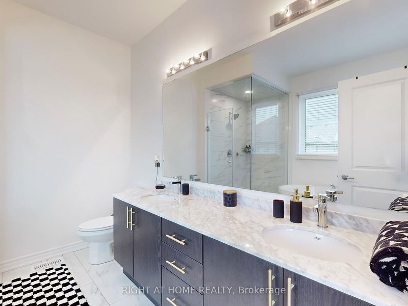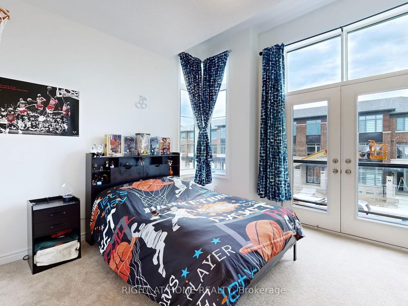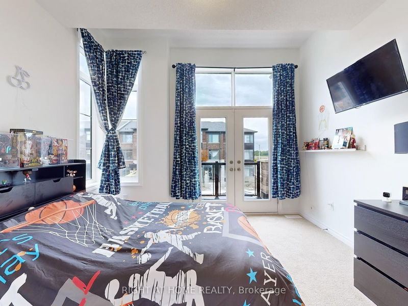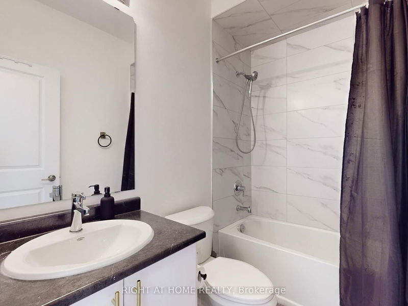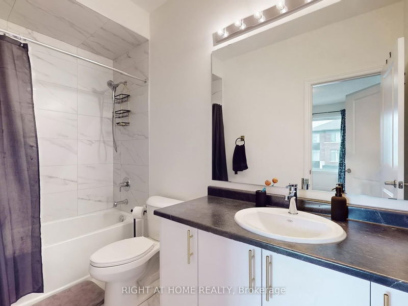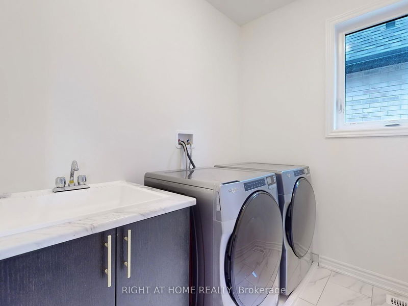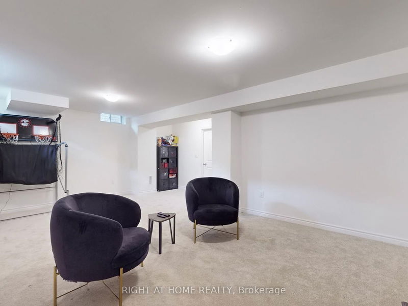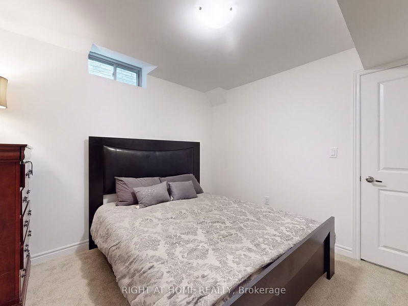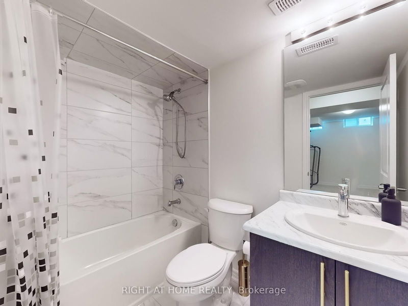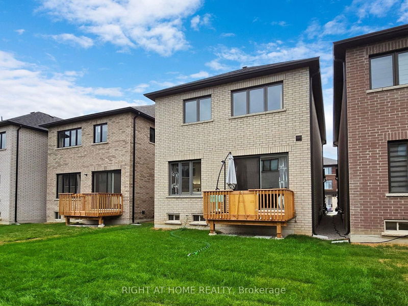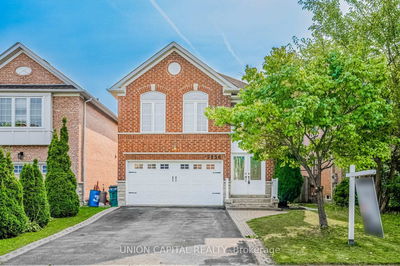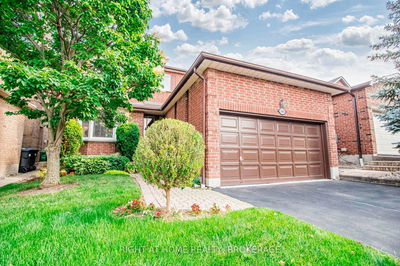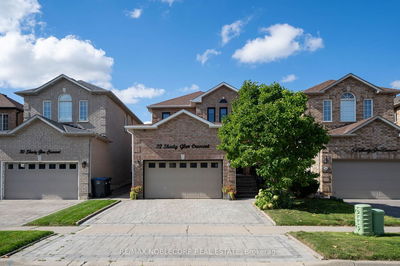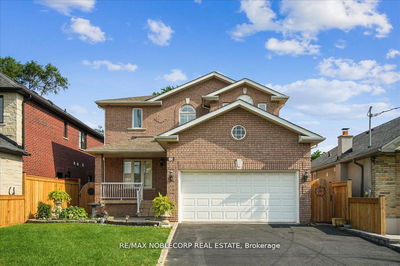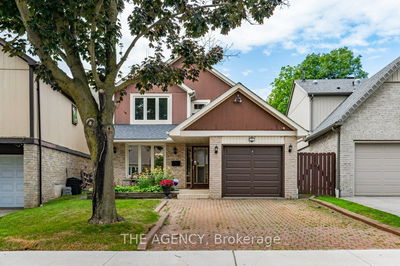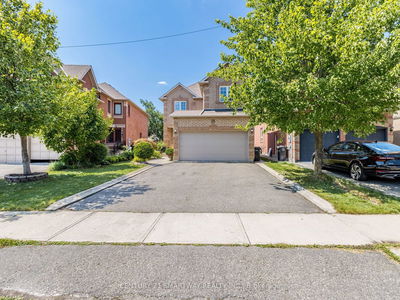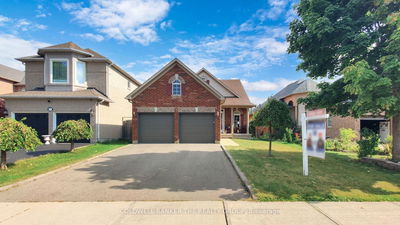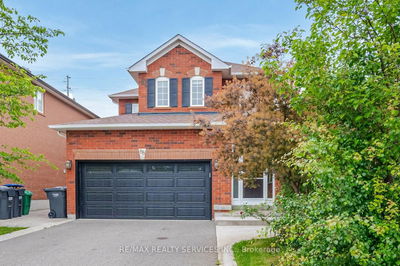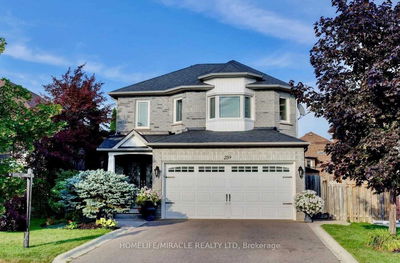Welcome to Caledon Club and This Brand New 2,167 Sq. Ft. Fernbrook Home with Fantastic, Practical Floor Plan, Exquisite Finishes & Modern Exterior Design. With over $73K in Builder's Upgrades, This Truly Unique Home Features Builder Finished Basement with Recreational Room, Bedroom and 4-pc Ensuite, 9 Foot Ceilings on Both Floors, Pot Lights, Hardwood Floors, Large Windows, Modern Kitchen w/Stainless Steel Appliances, Quartz Countertop and Centre Island w/Breakfast Bar. !!! All Bedrooms with Ensuite Bathrooms !!! Spacious Family Room w/Electric Fireplace. Second Floor Laundry for Your Convenience. Oak Staircase with Iron Pickets. Primary Bedroom w/His & Hers Walk-In Closets and 5-Piece Ensuite Including a Freestanding Soaker Tub. Grand Double-Door Entry. Home is Located Within Newly Developed Family-Friendly Neighborhood Close To Major Roads, Plazas, Schools and All Amenities.
详情
- 上市时间: Tuesday, October 15, 2024
- 3D看房: View Virtual Tour for 34 Camino Real Drive
- 城市: Caledon
- 社区: Rural Caledon
- 详细地址: 34 Camino Real Drive, Caledon, L7C 1Z9, Ontario, Canada
- 家庭房: W/O To Deck, Large Window, Fireplace
- 厨房: Centre Island, Quartz Counter, Breakfast Bar
- 挂盘公司: Right At Home Realty - Disclaimer: The information contained in this listing has not been verified by Right At Home Realty and should be verified by the buyer.




