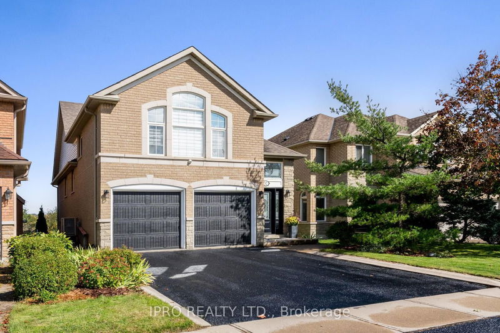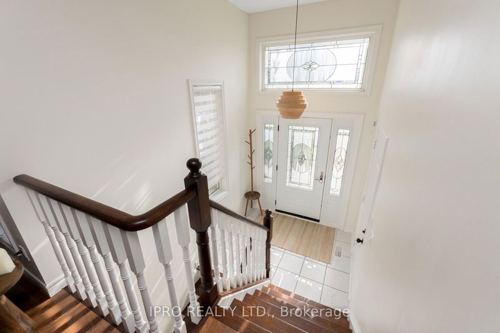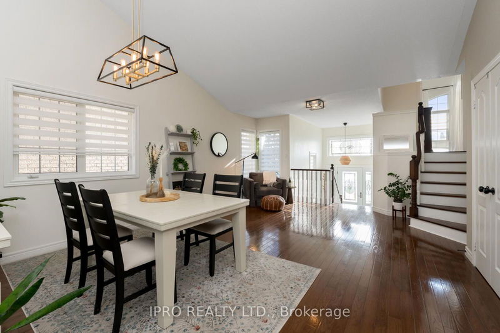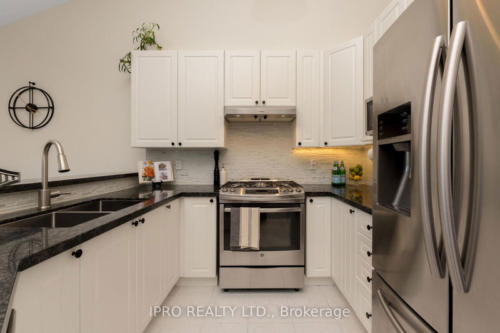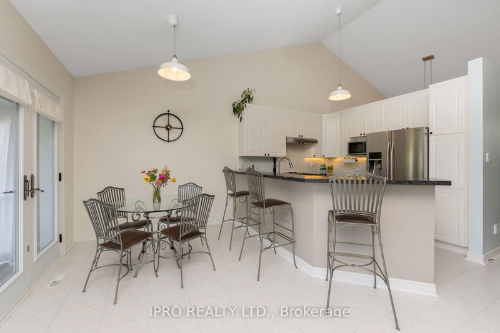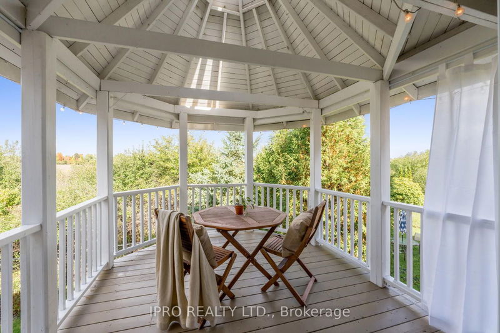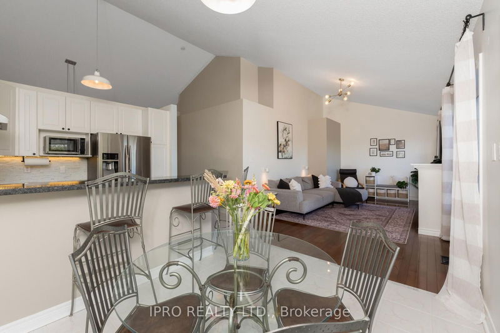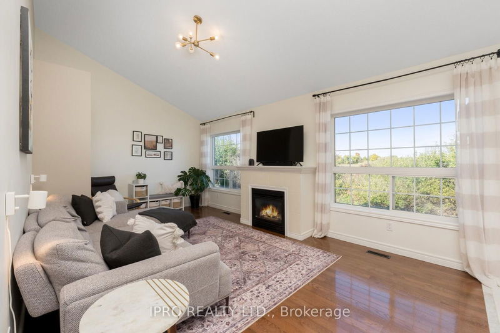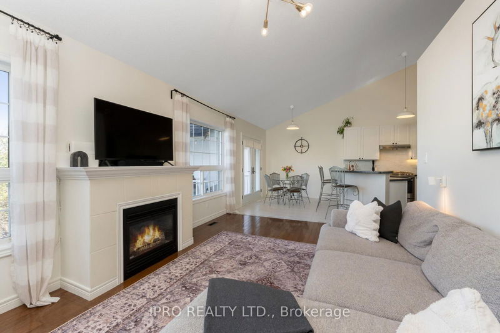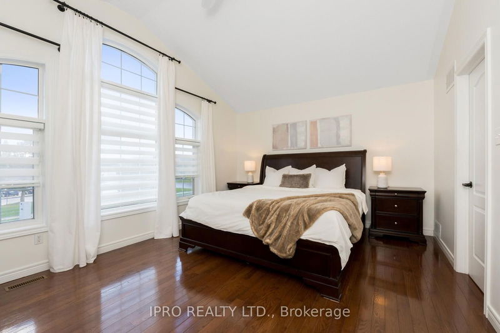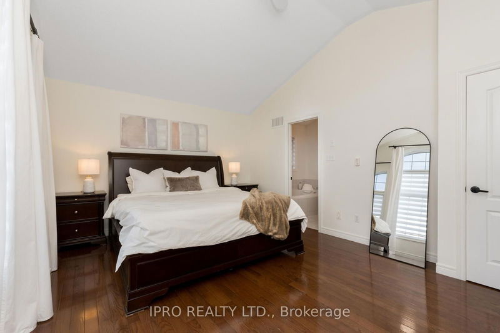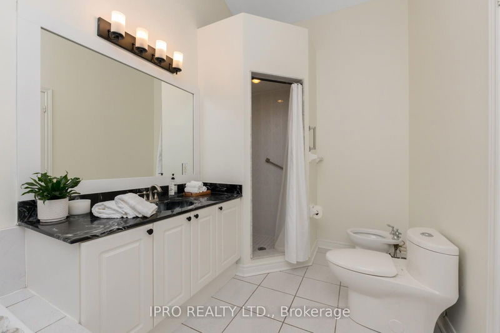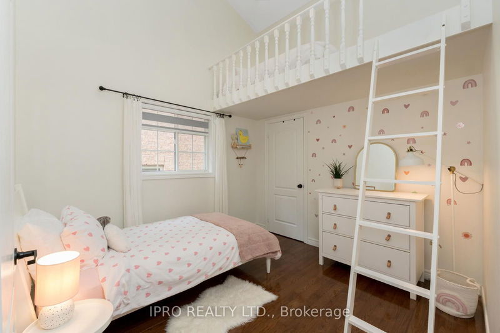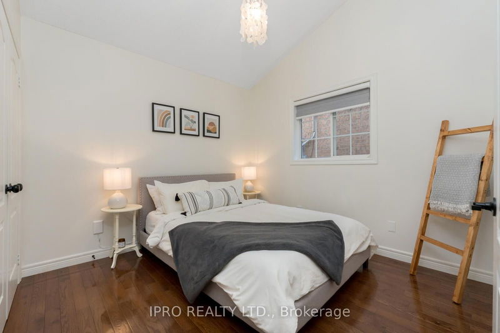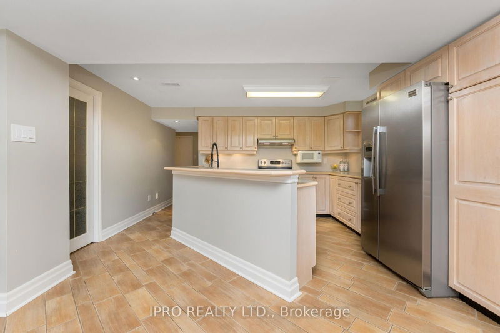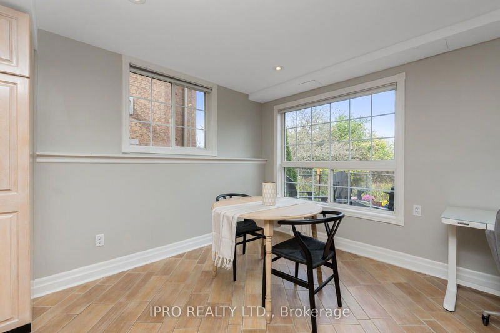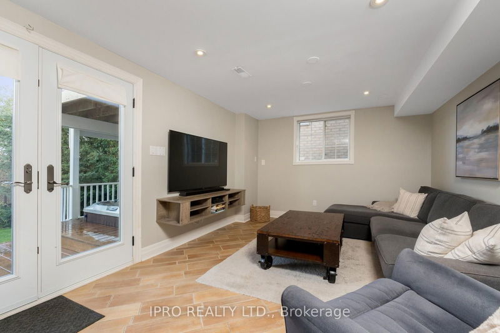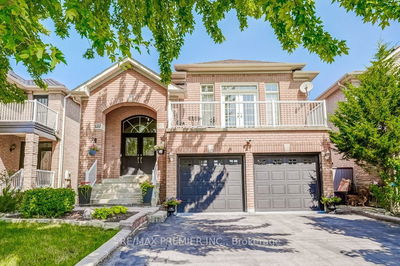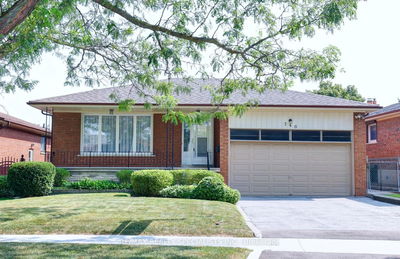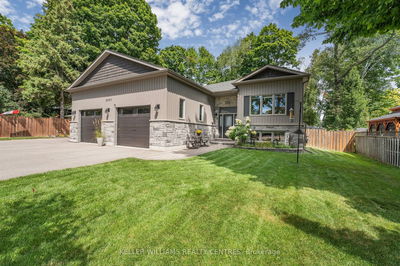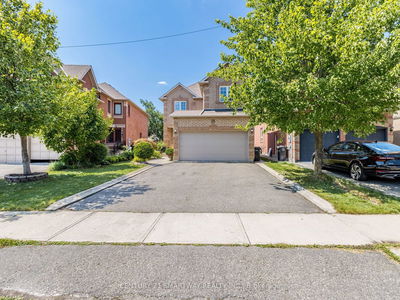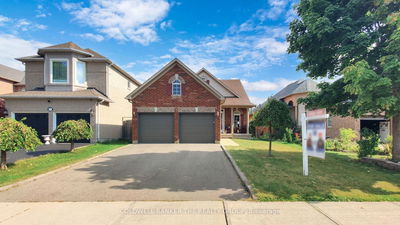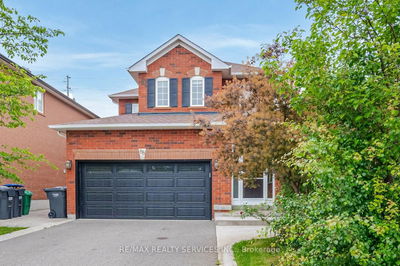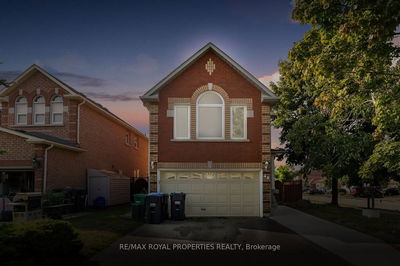Welcome to this absolutely stunning open concept, raised bungalow, walk-out basement with beautiful in-law suite, overlooking spectacular ravine lot with beautiful views including of wildlife right from your beautiful home, hardwood floors throughout, cathedral ceilings, kitchen with granite countertop, ceramic backsplash, breakfast bar, stainless steel appliances, walkout to balcony for tranquil dining, beautifully designed bright home with huge master bedroom with 5 piece ensuite washrooms, beautiful yard with deck & hot tub, in-law suite for potential additional income, a must see home, show with confidence, shows a 10+++.
详情
- 上市时间: Wednesday, October 09, 2024
- 3D看房: View Virtual Tour for 37 Summer Valley Drive
- 城市: Brampton
- 社区: Snelgrove
- 交叉路口: Mayfield/Hurontario
- 详细地址: 37 Summer Valley Drive, Brampton, L6Z 4V3, Ontario, Canada
- 厨房: Granite Counter, Stainless Steel Appl, Cathedral Ceiling
- 家庭房: Hardwood Floor, O/Looks Ravine, Large Window
- 客厅: Hardwood Floor, Cathedral Ceiling, Combined W/Dining
- 厨房: Ceramic Floor, W/O To Yard, Large Window
- 家庭房: Ceramic Floor, W/O To Deck, O/Looks Ravine
- 挂盘公司: Ipro Realty Ltd. - Disclaimer: The information contained in this listing has not been verified by Ipro Realty Ltd. and should be verified by the buyer.

