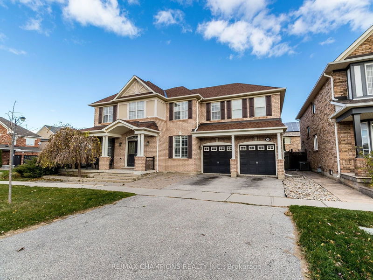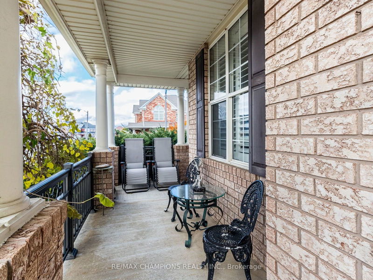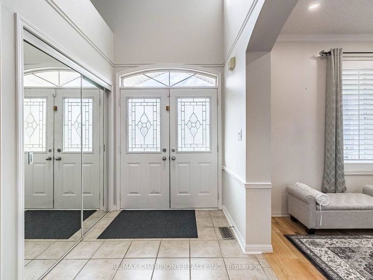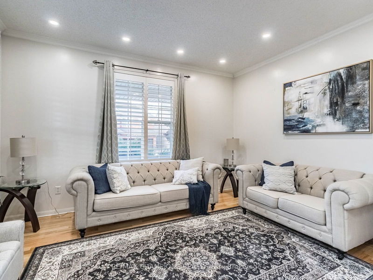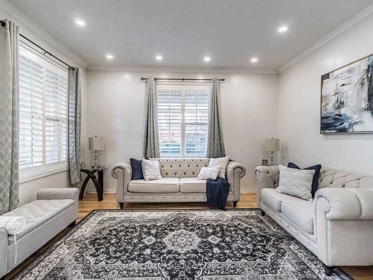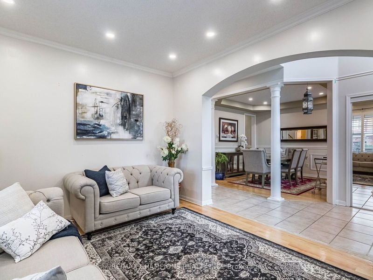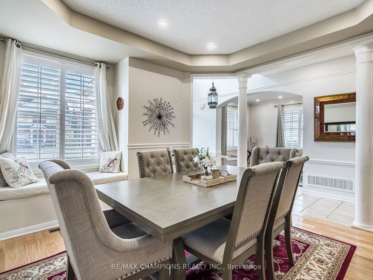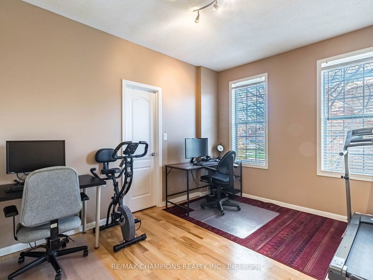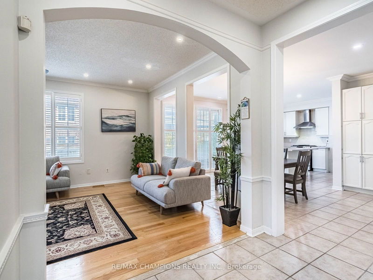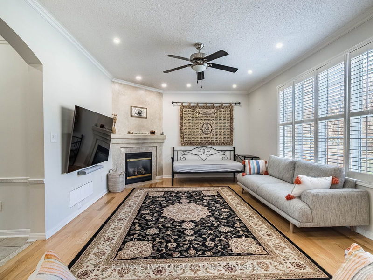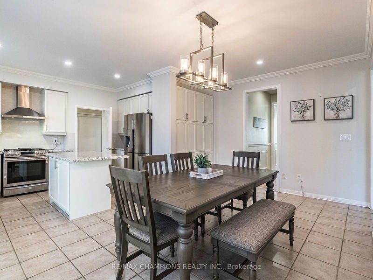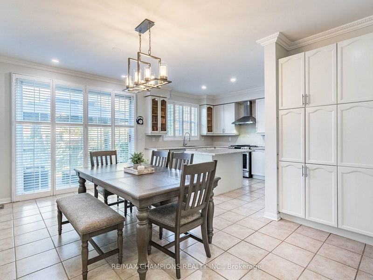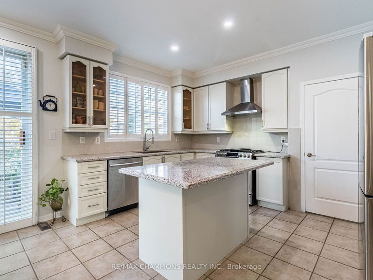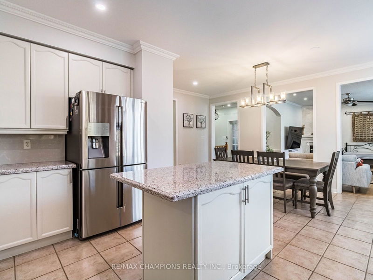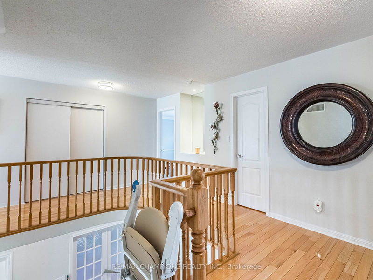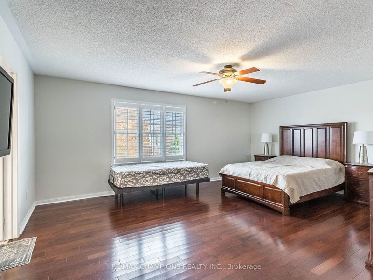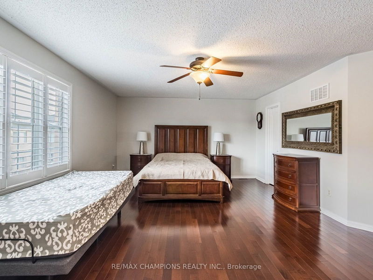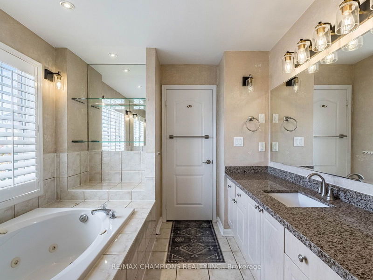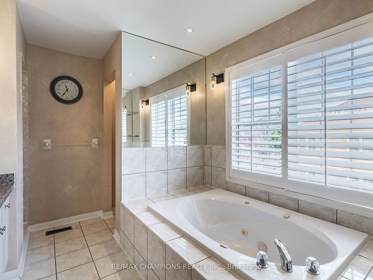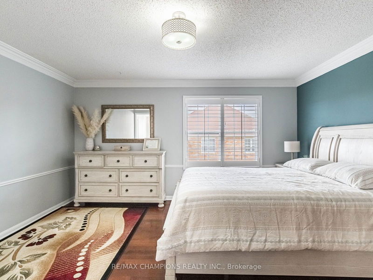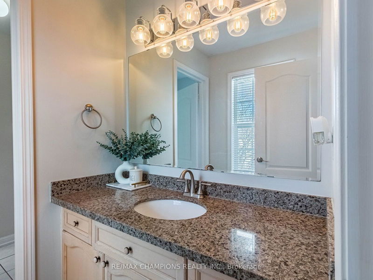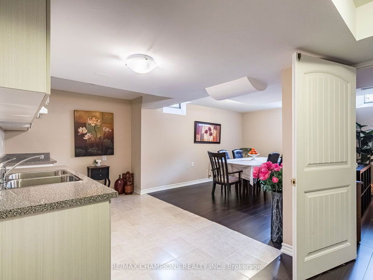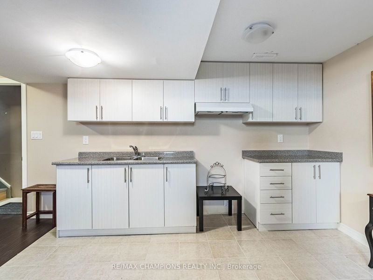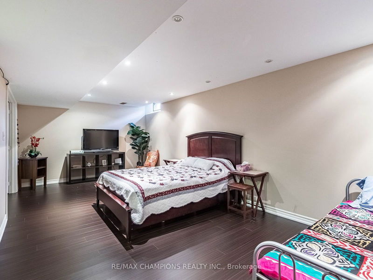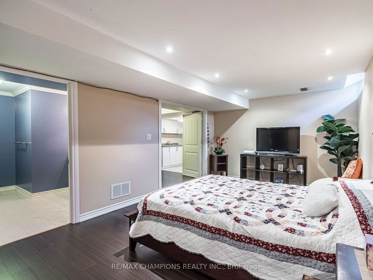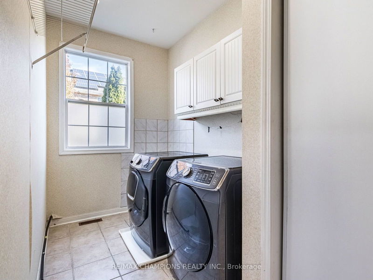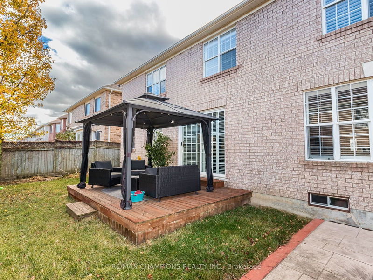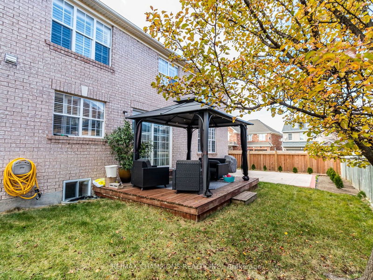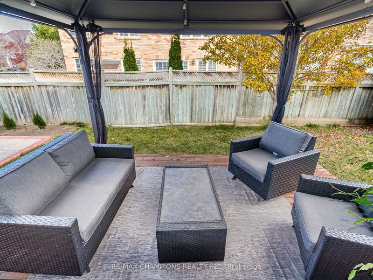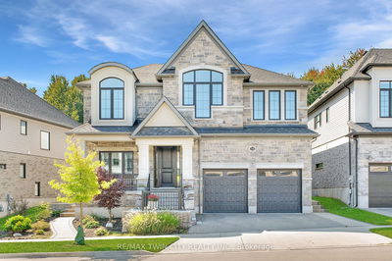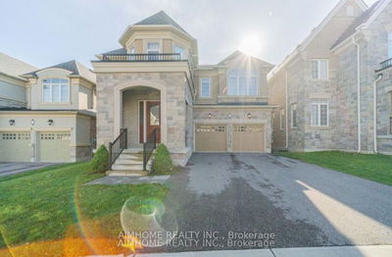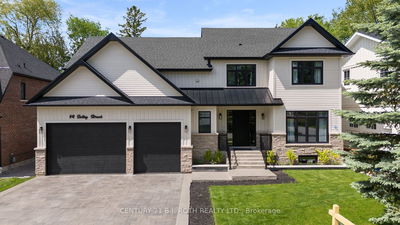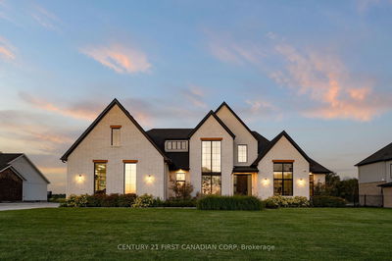If You Want To Live In One Of Milton's Premier Neighborhoods, This Is Your Chance! The Corner 5 Bedroom Home Sits On A PremiumWide 84 Ft Lot, High Ceilings Allow A Ton Of Natural Light Throughout The Home, A Regal Fireplace In The Family Room Complemented By A GourmetKitchen Showcasing Breakfast Island With Quartz Counter Tops, Backsplash & Under Counter Lighting, A Must Have Pantry, Luxury Over 3,725 Sq/Ft. 4Top Feature We Love About The Home: Parks 6 Cars On The Driveway 2. Majestic Main Floor Office With Fine French Doors 3. Generous Master SuiteOffers With 2 Walk-Ins Closets, 4. 2 Jack & Jill Washrooms With Cultured Marble Counter Tops 5. Located In The Beaty Neighbourhood. Don't Miss ThisRare Opportunity.
详情
- 上市时间: Friday, October 11, 2024
- 3D看房: View Virtual Tour for 707 Trudeau Drive
- 城市: Milton
- 社区: Beaty
- 详细地址: 707 Trudeau Drive, Milton, L9T 5L4, Ontario, Canada
- 客厅: Hardwood Floor, Separate Rm, Pot Lights
- 厨房: Family Size Kitchen, Centre Island, Breakfast Area
- 挂盘公司: Re/Max Champions Realty Inc. - Disclaimer: The information contained in this listing has not been verified by Re/Max Champions Realty Inc. and should be verified by the buyer.

