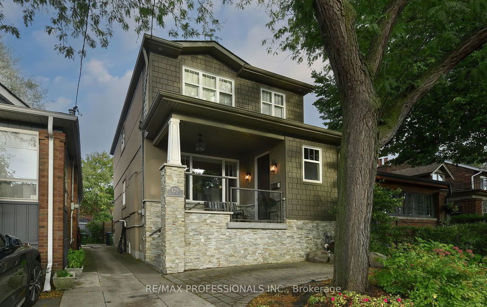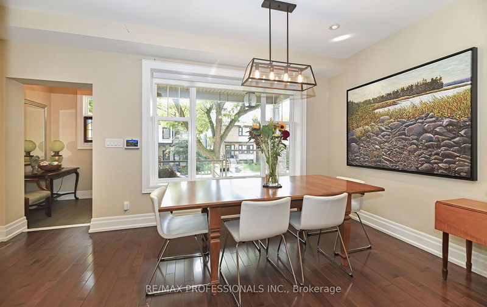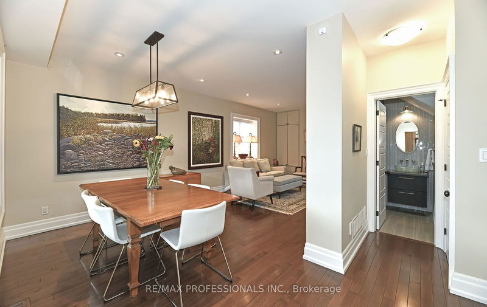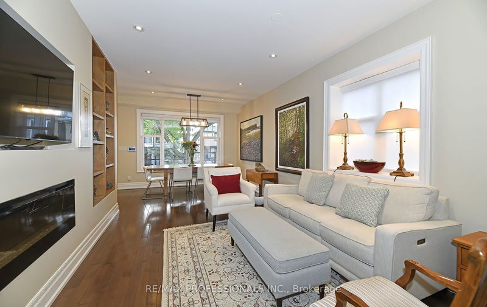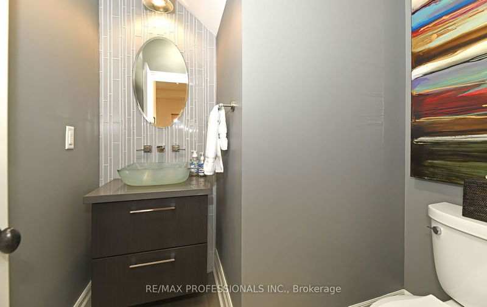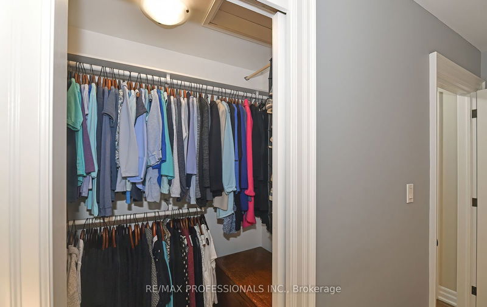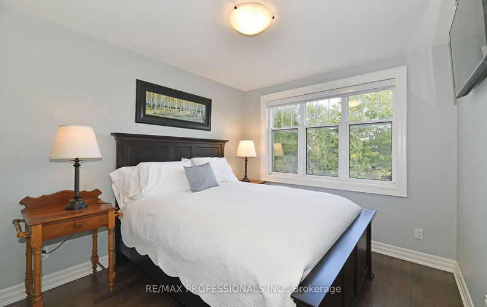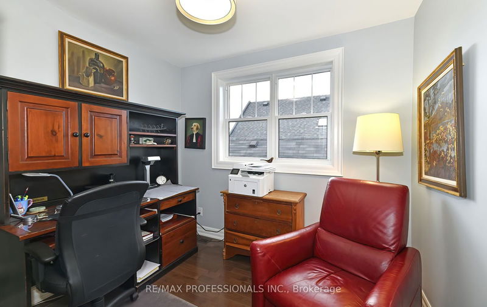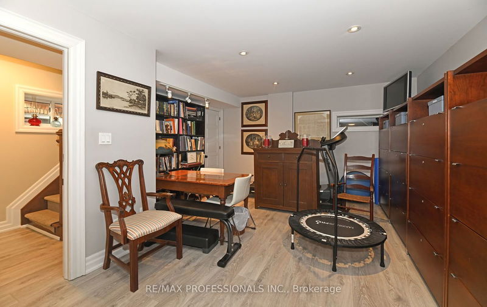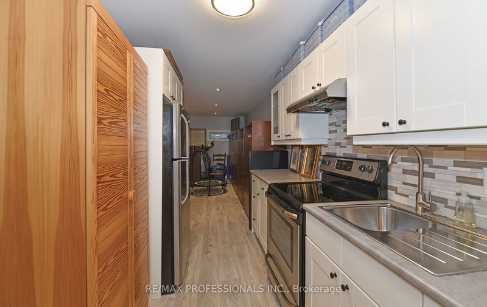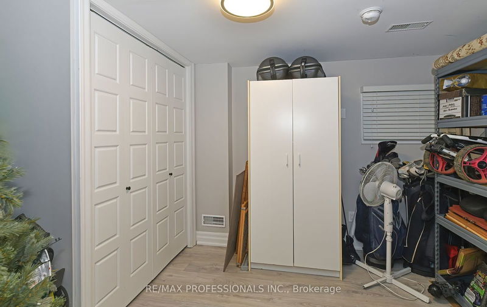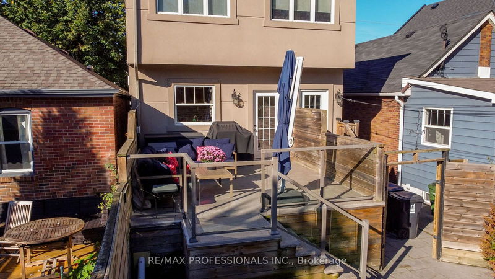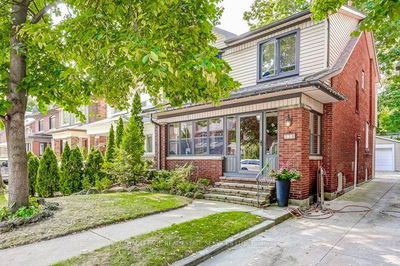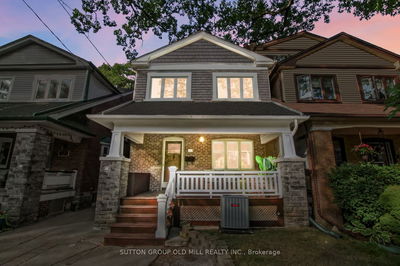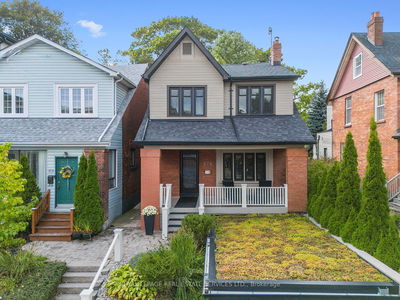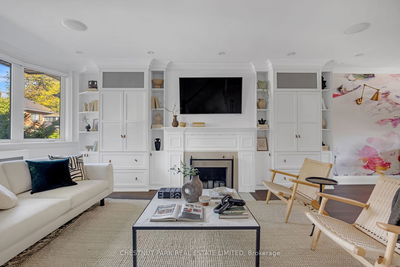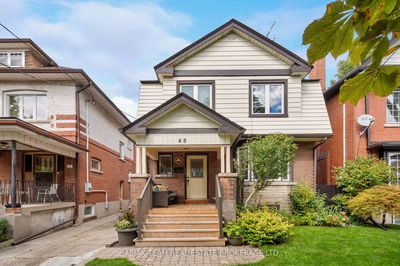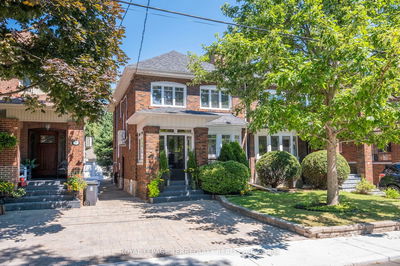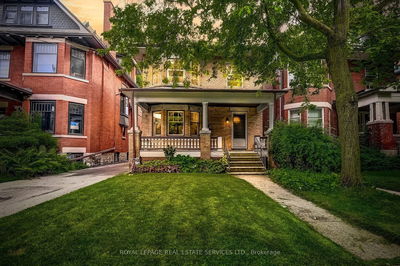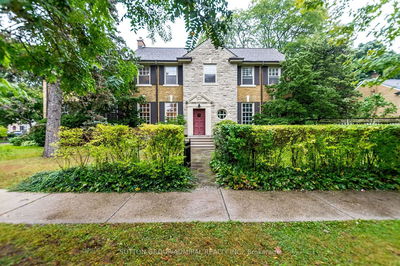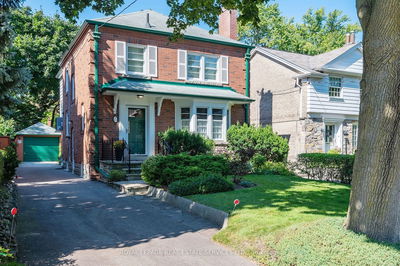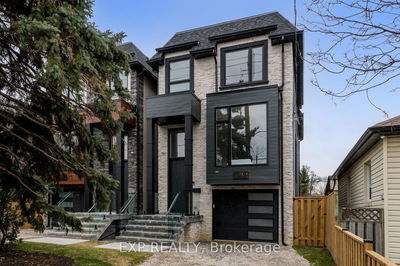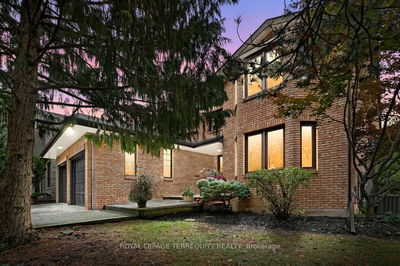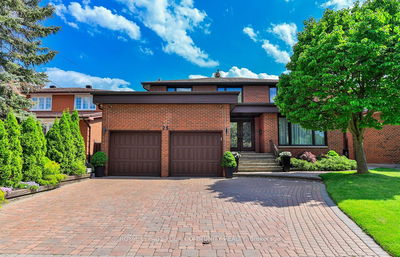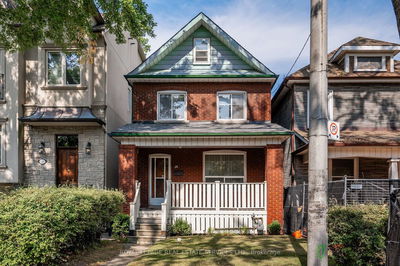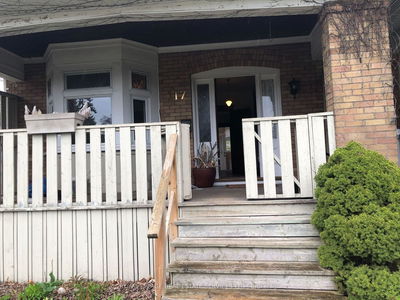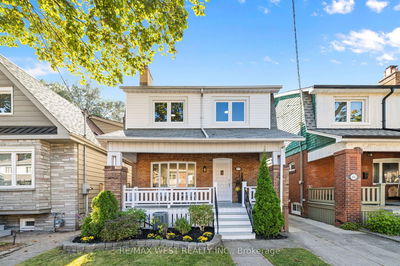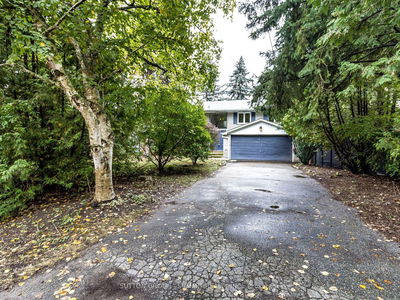This 2-storey home sits on a meticulously maintained lot, blending modern upgrades with classic appeal. It is a perfect turnkey option. Open concept living and dining benefit from the warmth of a modern electric fireplace. Heated front hall floor adds an extra layer of comfort. Canadian plains maple hardwood is laid throughout the main floor and upstairs. Updated kitchen boasts a 2024 Bosch dishwasher, 2023 Frigidaire refrigerator, built-in oven and microwave, induction cooktop, and a sleek wine fridge, all perfect for hosting with the kitchen overlooking the backyard. Upstairs, the primary bedroom offers the convenience of a beautiful ensuite bathroom. You'll continue to find the home's charm carried through three additional bedrooms with another practical four piece bathroom. Renovated basement features high ceilings, and a separate entrance, with potential for a in-law suite. Central Vac (2015). Basement also includes a laminate flooring update (2024), an oversized stacked LG washer and dryer. Main floor closet is roughed in for a stacked washer/dryer. Step outside to enjoy the backyard with under-deck storage, a sprinkler system, and a cozy deck for relaxing. Ideally located within walking distance to Bloor West Village, High Park, and top-rated schools, this gem is the perfect home for modern family living!
详情
- 上市时间: Thursday, October 10, 2024
- 3D看房: View Virtual Tour for 125 Beresford Avenue
- 城市: Toronto
- 社区: High Park-Swansea
- 交叉路口: Bloor/Windermere
- 详细地址: 125 Beresford Avenue, Toronto, M6S 3B2, Ontario, Canada
- 客厅: Hardwood Floor, Electric Fireplace, Window
- 厨房: Hardwood Floor, O/Looks Backyard, W/O To Yard
- 厨房: Combined W/Rec, Above Grade Window
- 挂盘公司: Re/Max Professionals Inc. - Disclaimer: The information contained in this listing has not been verified by Re/Max Professionals Inc. and should be verified by the buyer.

