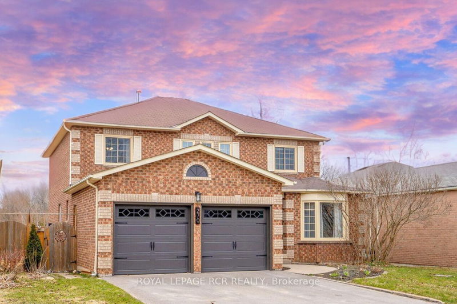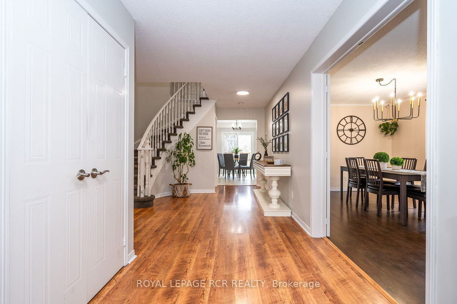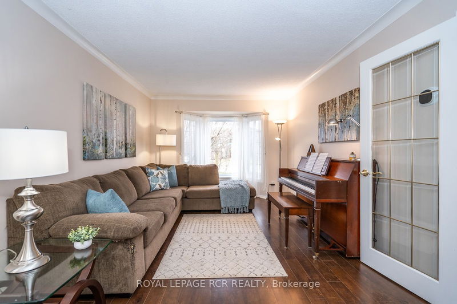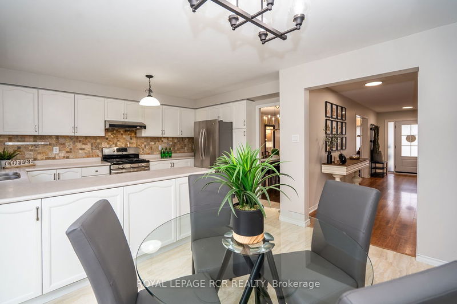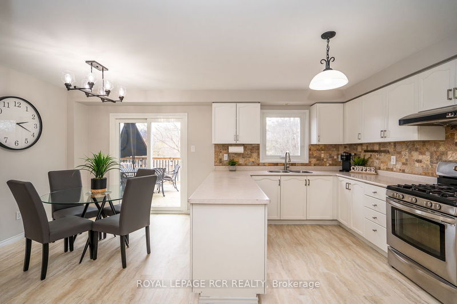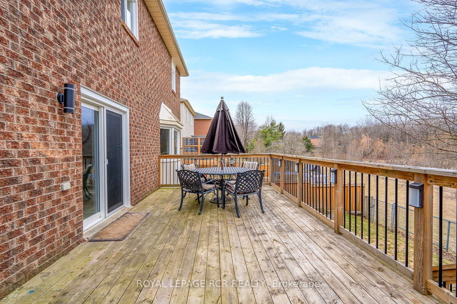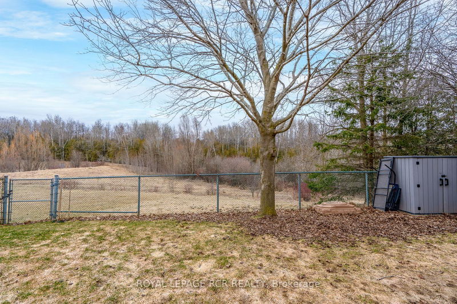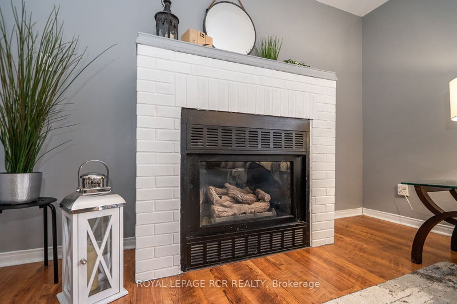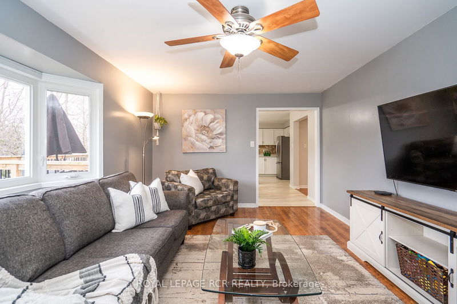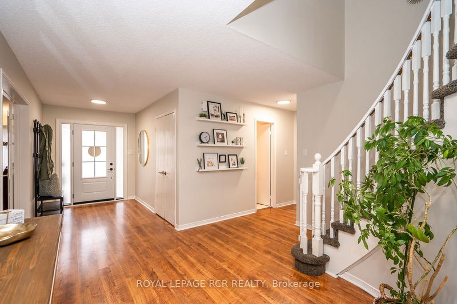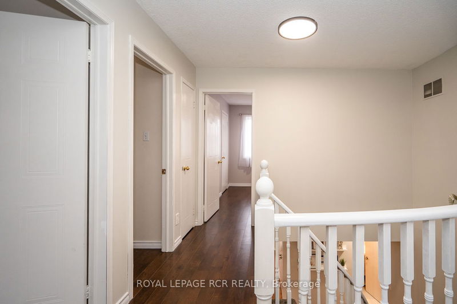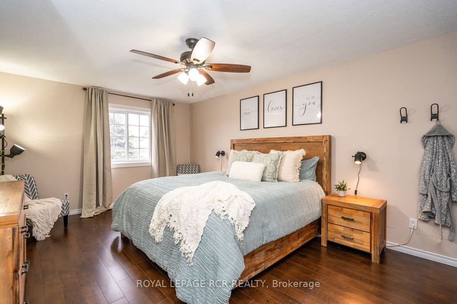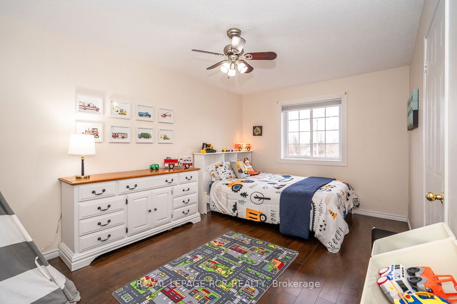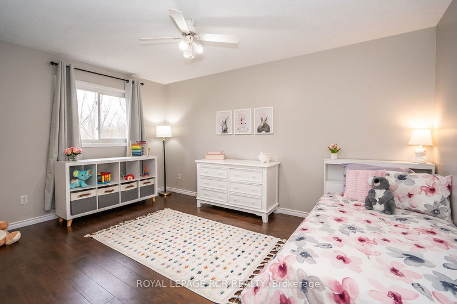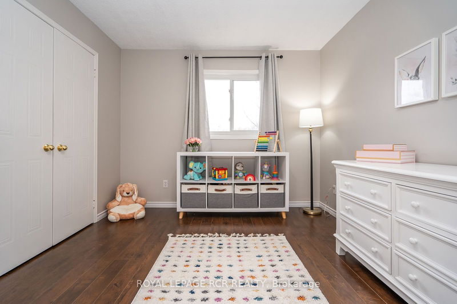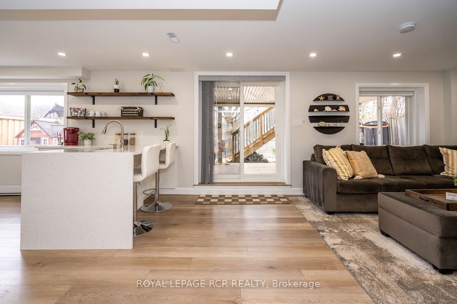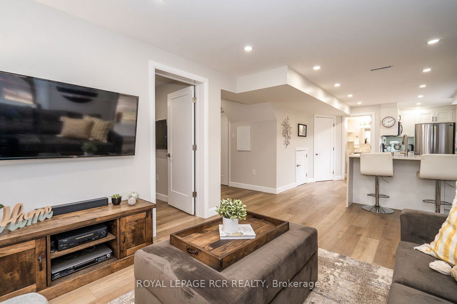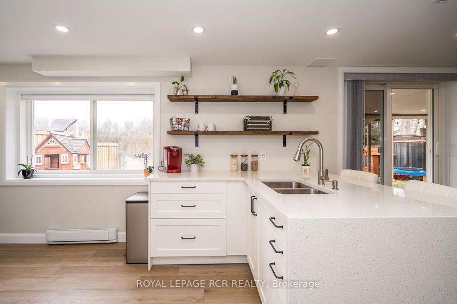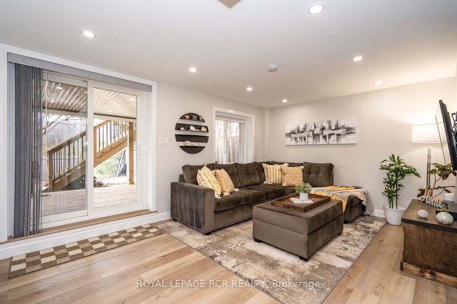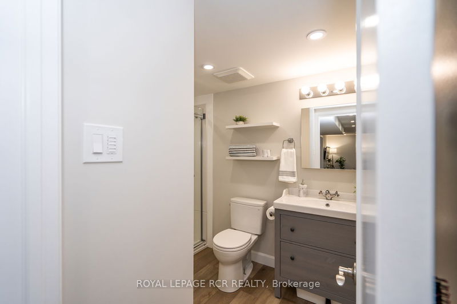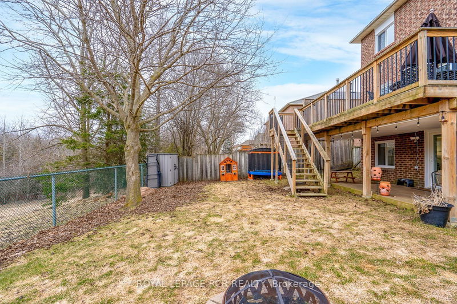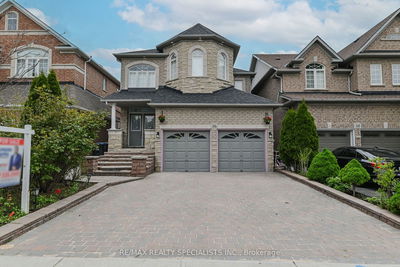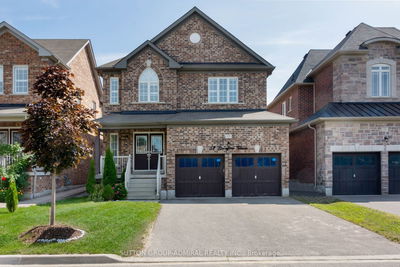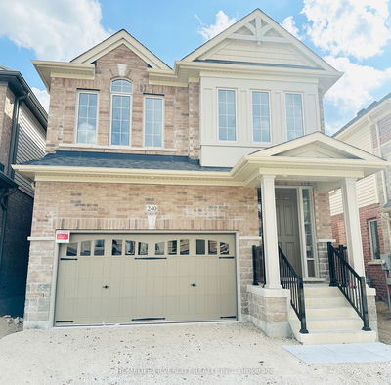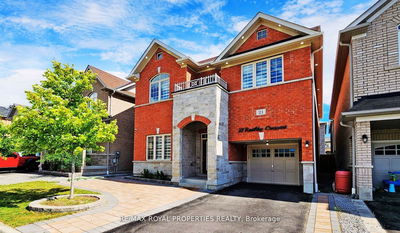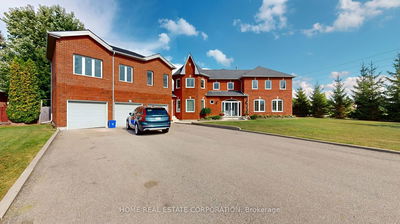This one checks every box: a Sprawling 2680+ Above Grade Square-Foot home, backing onto conservation, with a Bright & Updated Legal Basement apartment. From the moment you enter the grand foyer of 270 Lisa Marie, you'll be blown away by the superb layout. Enjoy not only a Formal Dining & Living room, but a Large eat-in Kitchen featuring a walk-out to the back deck, with serene views of the green space behind. Relax in the inviting Family Room, featuring a cozy gas fireplace and a picturesque bow window that frames the forest views.The main floor also offers a versatile 5th bedroom or Office space, a convenient 2-piece powder room, and a main floor laundry room with direct garage access. On the second floor the expansive primary suite serves as a modern retreat, boasting a walk-in closet and an updated 5-piece ensuite. Three additional generous bedrooms and a 5-piece main bath provide ample space for everyone. Downstairs, you'll discover the newly updated Legal Walk-out Apartment, designed for comfort and privacy. Featuring a stylish Kitchen with waterfall quartz countertops, a chic 3-piece bath, and a second Primary Suite with its own walk-in closet, this space is perfect for multigenerational living or as an income-generating opportunity. The Lower Level also includes an extra bedroom/office, storage space, and a second laundry connection for added convenience.This remarkable home truly has it all: space, natural beauty, and potential for every member of the family. Dont miss out on the chance to make it yours!
详情
- 上市时间: Thursday, October 10, 2024
- 3D看房: View Virtual Tour for 270 Lisa Marie Drive
- 城市: Orangeville
- 社区: Orangeville
- 交叉路口: Hansen Blvd & Michael Drive
- 详细地址: 270 Lisa Marie Drive, Orangeville, L9W 4P4, Ontario, Canada
- 客厅: Combined W/Dining, Bow Window, Laminate
- 厨房: Eat-In Kitchen, W/O To Deck, O/Looks Ravine
- 家庭房: Bow Window, Gas Fireplace, O/Looks Ravine
- 厨房: Above Grade Window, Quartz Counter, Stainless Steel Appl
- 客厅: Above Grade Window, Walk-Out, Vinyl Floor
- 挂盘公司: Royal Lepage Rcr Realty - Disclaimer: The information contained in this listing has not been verified by Royal Lepage Rcr Realty and should be verified by the buyer.

